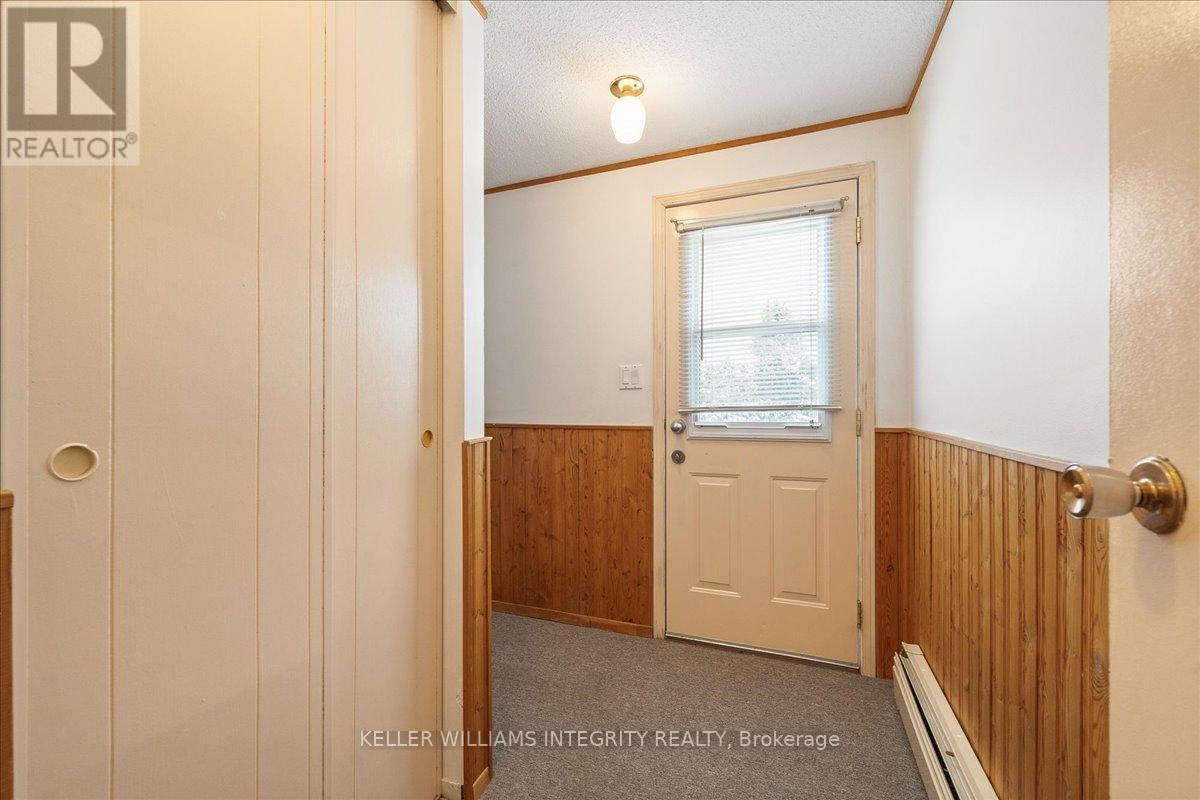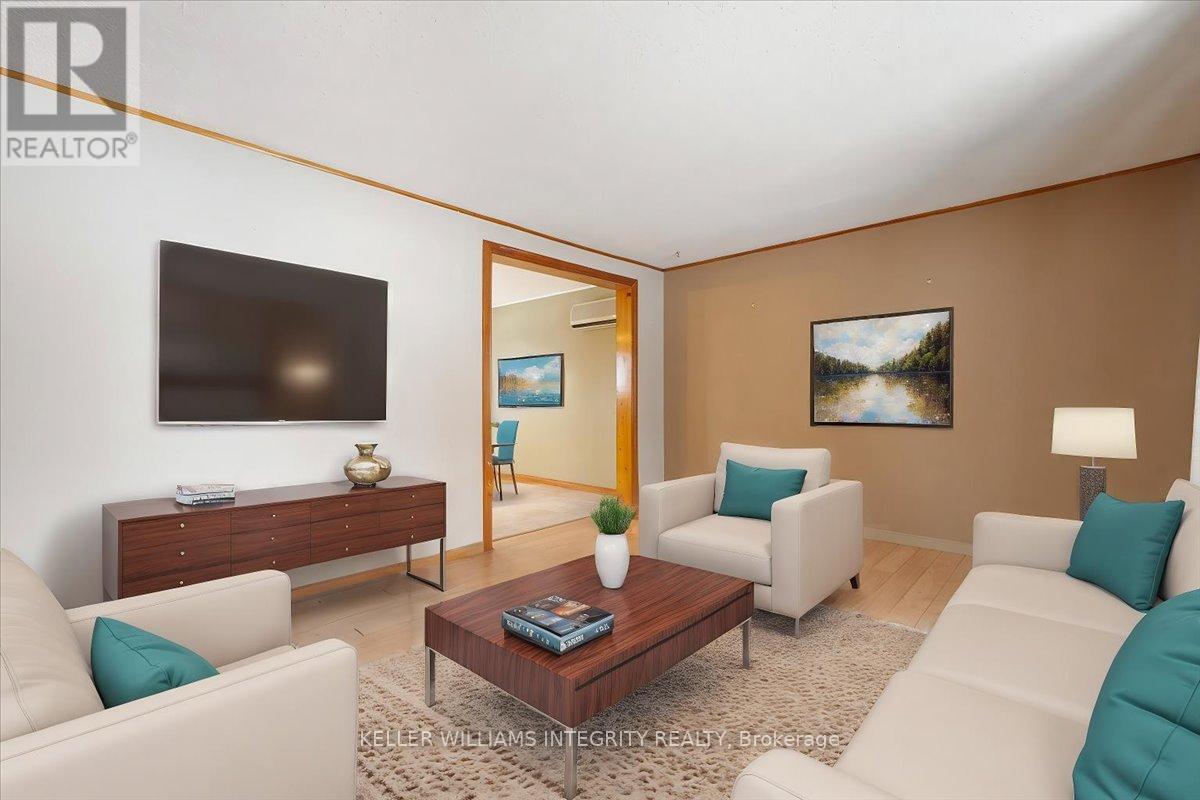3 Bedroom
2 Bathroom
1399.9886 - 1598.9864 sqft
Bungalow
Wall Unit
Hot Water Radiator Heat
$574,900
Welcome to 320 Reynolds Drive! This well-maintained 3 bedroom, 2 bathroom bungalow is nestled in the established and quiet neighbourhood of Queenswood Heights offering the perfect layout for a secondary dwelling unit. The bright main floor offers a spacious living area with charming bay window an eat-in kitchen with ample cupboard and counter space, 3 good size bedrooms, a full bathroom and a secondary entrance from the back that offers in-law suite potential with a separate entrance! The finished basement offers new carpeting, a versatile family room with bar and second refrigerator, a spacious den with closet, partial bathroom, extra storage that could be converted in a bedroom and ample storage. Great size fenced backyard for families! On demand hot water and new boiler system (Dec 2024 - 15k). This home was well taken care of by the original owners and is on the market for the first time! Book your showing today! (id:35885)
Property Details
|
MLS® Number
|
X12032729 |
|
Property Type
|
Single Family |
|
Community Name
|
1102 - Bilberry Creek/Queenswood Heights |
|
EquipmentType
|
None |
|
Features
|
Lane |
|
ParkingSpaceTotal
|
3 |
|
RentalEquipmentType
|
None |
Building
|
BathroomTotal
|
2 |
|
BedroomsAboveGround
|
3 |
|
BedroomsTotal
|
3 |
|
Age
|
51 To 99 Years |
|
Appliances
|
Water Heater, Dryer, Stove, Washer, Two Refrigerators |
|
ArchitecturalStyle
|
Bungalow |
|
BasementType
|
Full |
|
ConstructionStyleAttachment
|
Detached |
|
CoolingType
|
Wall Unit |
|
ExteriorFinish
|
Brick Facing, Aluminum Siding |
|
FoundationType
|
Poured Concrete |
|
HalfBathTotal
|
1 |
|
HeatingFuel
|
Natural Gas |
|
HeatingType
|
Hot Water Radiator Heat |
|
StoriesTotal
|
1 |
|
SizeInterior
|
1399.9886 - 1598.9864 Sqft |
|
Type
|
House |
|
UtilityWater
|
Municipal Water |
Parking
Land
|
Acreage
|
No |
|
Sewer
|
Sanitary Sewer |
|
SizeDepth
|
105 Ft ,10 In |
|
SizeFrontage
|
59 Ft ,10 In |
|
SizeIrregular
|
59.9 X 105.9 Ft |
|
SizeTotalText
|
59.9 X 105.9 Ft|under 1/2 Acre |
|
ZoningDescription
|
R1hh |
Rooms
| Level |
Type |
Length |
Width |
Dimensions |
|
Basement |
Other |
2.63 m |
3.44 m |
2.63 m x 3.44 m |
|
Basement |
Den |
2.69 m |
5.96 m |
2.69 m x 5.96 m |
|
Basement |
Family Room |
9.82 m |
3.1 m |
9.82 m x 3.1 m |
|
Basement |
Bathroom |
1.49 m |
1.45 m |
1.49 m x 1.45 m |
|
Main Level |
Living Room |
5.68 m |
3.3 m |
5.68 m x 3.3 m |
|
Main Level |
Dining Room |
3.3 m |
3.38 m |
3.3 m x 3.38 m |
|
Main Level |
Kitchen |
2.9 m |
3.38 m |
2.9 m x 3.38 m |
|
Main Level |
Bathroom |
2.31 m |
1.4 m |
2.31 m x 1.4 m |
|
Main Level |
Primary Bedroom |
3.3 m |
3.18 m |
3.3 m x 3.18 m |
|
Main Level |
Bedroom |
3.3 m |
2.55 m |
3.3 m x 2.55 m |
|
Main Level |
Bedroom |
2.9 m |
2.68 m |
2.9 m x 2.68 m |
Utilities
|
Cable
|
Installed |
|
Sewer
|
Installed |
https://www.realtor.ca/real-estate/28053946/320-reynolds-drive-ottawa-1102-bilberry-creekqueenswood-heights







































