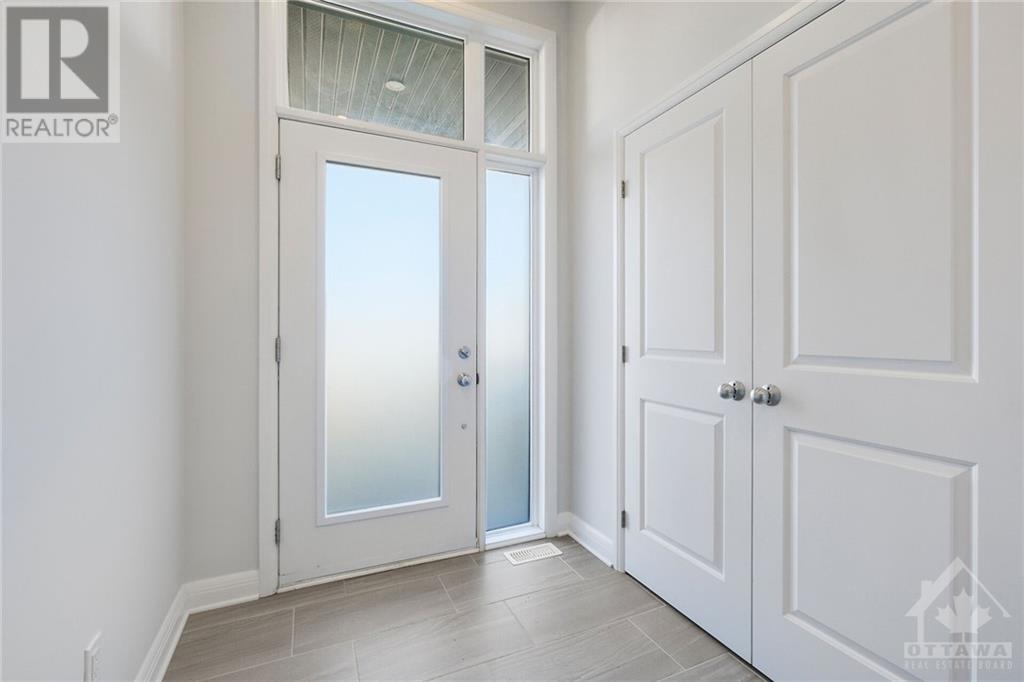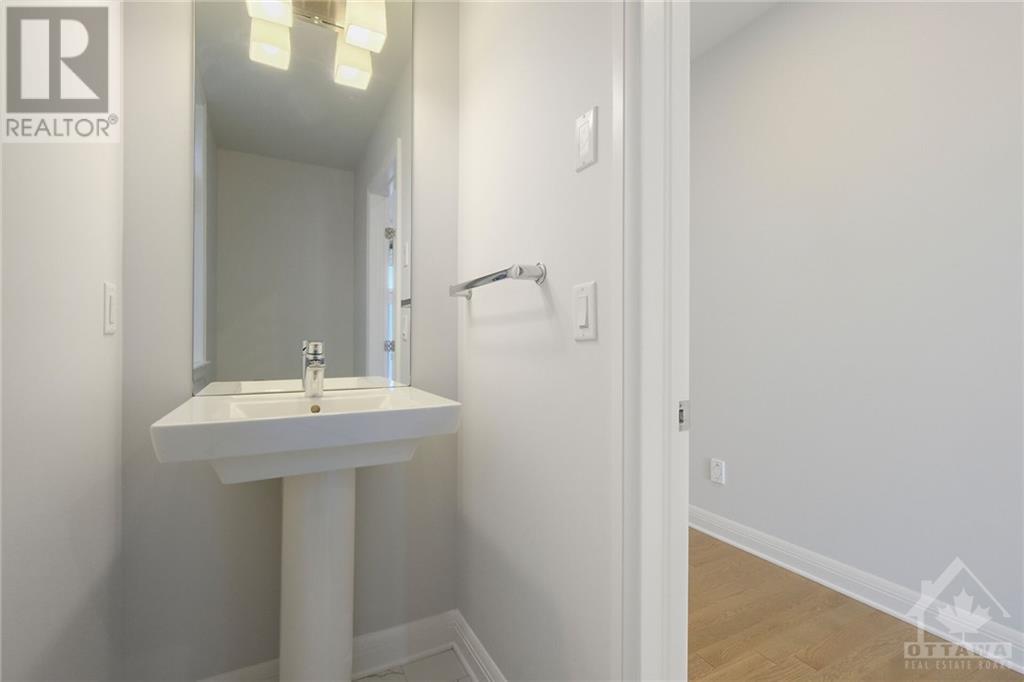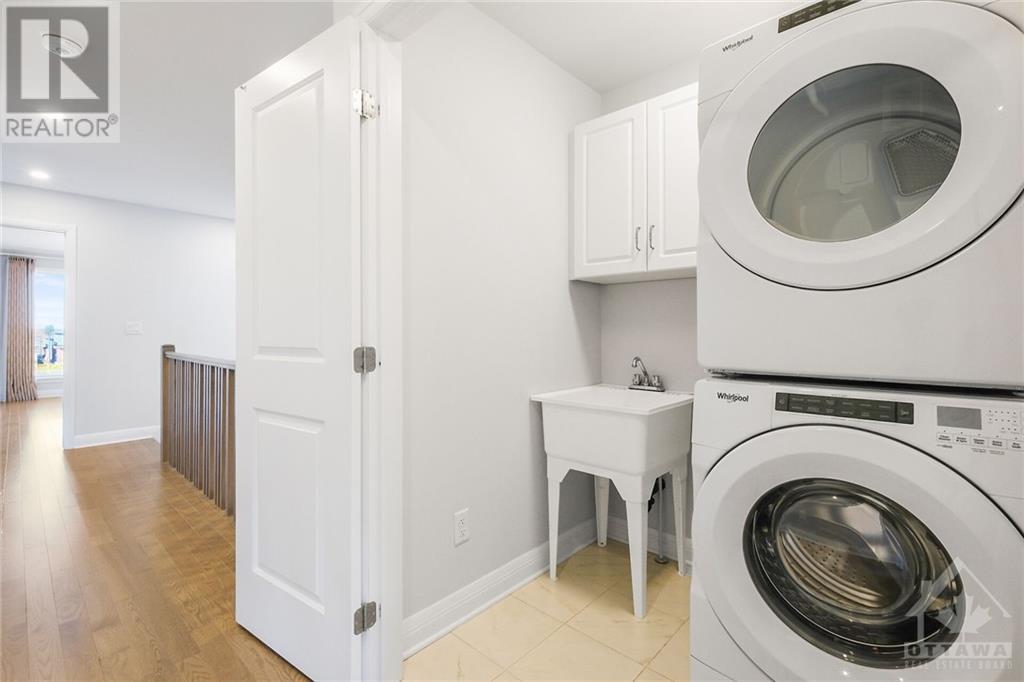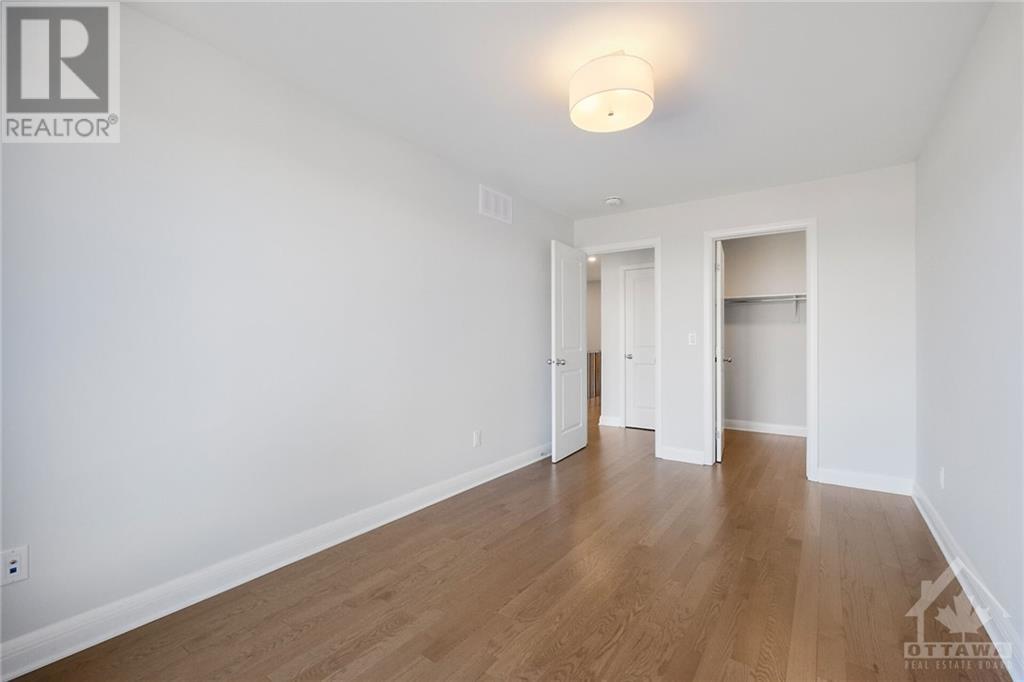3 Bedroom
3 Bathroom
Fireplace
Central Air Conditioning, Air Exchanger
Forced Air
$1,060,000
2 year old luxury semi-detached built by Uniform Development in Wateridge Village, between Rockcliffe Park and Rothwell Heights. Smooth ceiling through out. Main floor 9' ceiling, open concept with spacious foyer, convenient powder, gourmet kitchen with upgraded cabinets, quartz counter top, pendant lighting above central island with breakfast bar, soft closed doors, great room with gas fireplace, 2 splendid chaneliers over living area and dining area, large windows let in natural light to main floor hardwood staircase to 2nd floor, gorgeous hard wood flooring on main and 2nd floors. 2nd floor laundry, master bedroom, luxury ensuite bath with separate shower stall and soaker tub, walk-in closet in master bedrm and 2nd bedroom, large family room in basement, rough-in bath and extra storage. Close to NRC, Montfort Hospital,CMHC, Aviation Museum, shopping, entertainment, nature trails, just 15 minutes drive from downtown Ottawa. Room dimension per builder's plan. (id:35885)
Property Details
|
MLS® Number
|
1418802 |
|
Property Type
|
Single Family |
|
Neigbourhood
|
Wateridge Village/Cfb & Area |
|
AmenitiesNearBy
|
Public Transit, Recreation Nearby, Shopping |
|
Features
|
Automatic Garage Door Opener |
|
ParkingSpaceTotal
|
2 |
Building
|
BathroomTotal
|
3 |
|
BedroomsAboveGround
|
3 |
|
BedroomsTotal
|
3 |
|
Appliances
|
Dishwasher, Dryer, Hood Fan, Stove, Washer, Blinds |
|
BasementDevelopment
|
Finished |
|
BasementType
|
Full (finished) |
|
ConstructedDate
|
2022 |
|
ConstructionStyleAttachment
|
Semi-detached |
|
CoolingType
|
Central Air Conditioning, Air Exchanger |
|
ExteriorFinish
|
Brick, Concrete |
|
FireplacePresent
|
Yes |
|
FireplaceTotal
|
1 |
|
Fixture
|
Drapes/window Coverings |
|
FlooringType
|
Wall-to-wall Carpet, Hardwood, Ceramic |
|
FoundationType
|
Poured Concrete |
|
HalfBathTotal
|
1 |
|
HeatingFuel
|
Natural Gas |
|
HeatingType
|
Forced Air |
|
StoriesTotal
|
2 |
|
Type
|
House |
|
UtilityWater
|
Municipal Water |
Parking
Land
|
Acreage
|
No |
|
LandAmenities
|
Public Transit, Recreation Nearby, Shopping |
|
Sewer
|
Municipal Sewage System |
|
SizeDepth
|
108 Ft ,3 In |
|
SizeFrontage
|
25 Ft ,11 In |
|
SizeIrregular
|
25.92 Ft X 108.27 Ft |
|
SizeTotalText
|
25.92 Ft X 108.27 Ft |
|
ZoningDescription
|
R5y[2312] |
Rooms
| Level |
Type |
Length |
Width |
Dimensions |
|
Second Level |
Primary Bedroom |
|
|
13'7" x 13'5" |
|
Second Level |
5pc Ensuite Bath |
|
|
4'8" x 13'5" |
|
Second Level |
Other |
|
|
9'3" x 8'2" |
|
Second Level |
Laundry Room |
|
|
5'2" x 4'7" |
|
Second Level |
4pc Bathroom |
|
|
4'9" x 9'5" |
|
Second Level |
Bedroom |
|
|
9'0" x 15'9" |
|
Second Level |
Other |
|
|
6'0" x 5'3" |
|
Second Level |
Bedroom |
|
|
9'6" x 13'5" |
|
Basement |
Recreation Room |
|
|
17'10" x 18'4" |
|
Main Level |
2pc Bathroom |
|
|
3'1" x 7'6" |
|
Main Level |
Foyer |
|
|
5'9" x 7'4" |
|
Main Level |
Kitchen |
|
|
10'0" x 13'2" |
|
Main Level |
Great Room |
|
|
18'4" x 18'7" |
https://www.realtor.ca/real-estate/27604426/320-wigwas-street-ottawa-wateridge-villagecfb-area






































