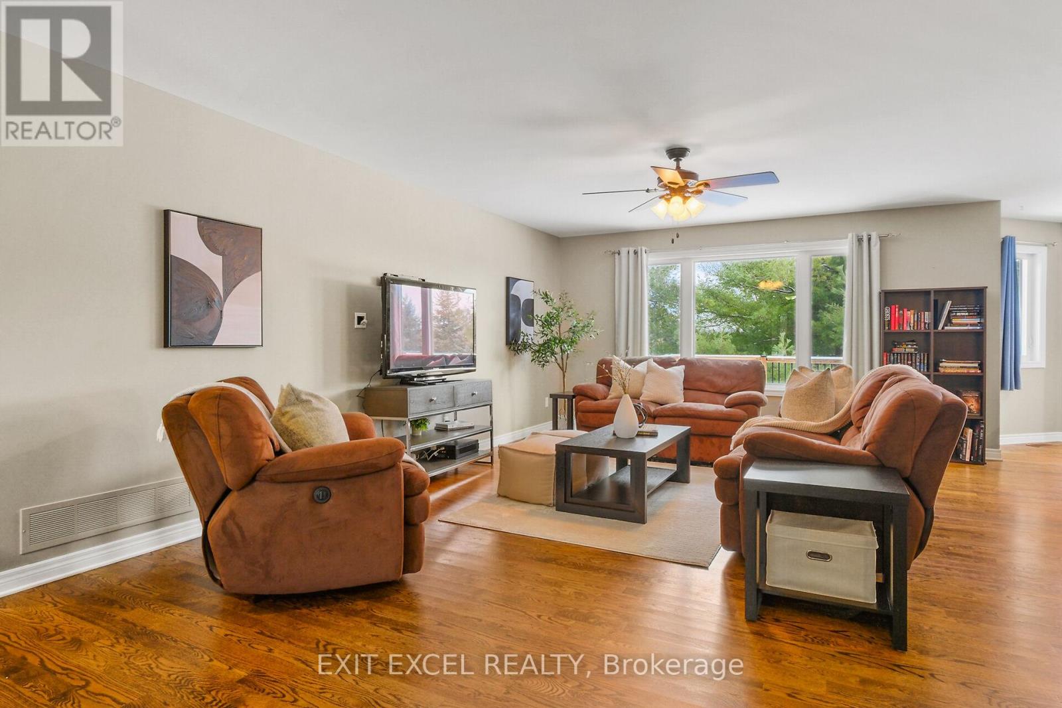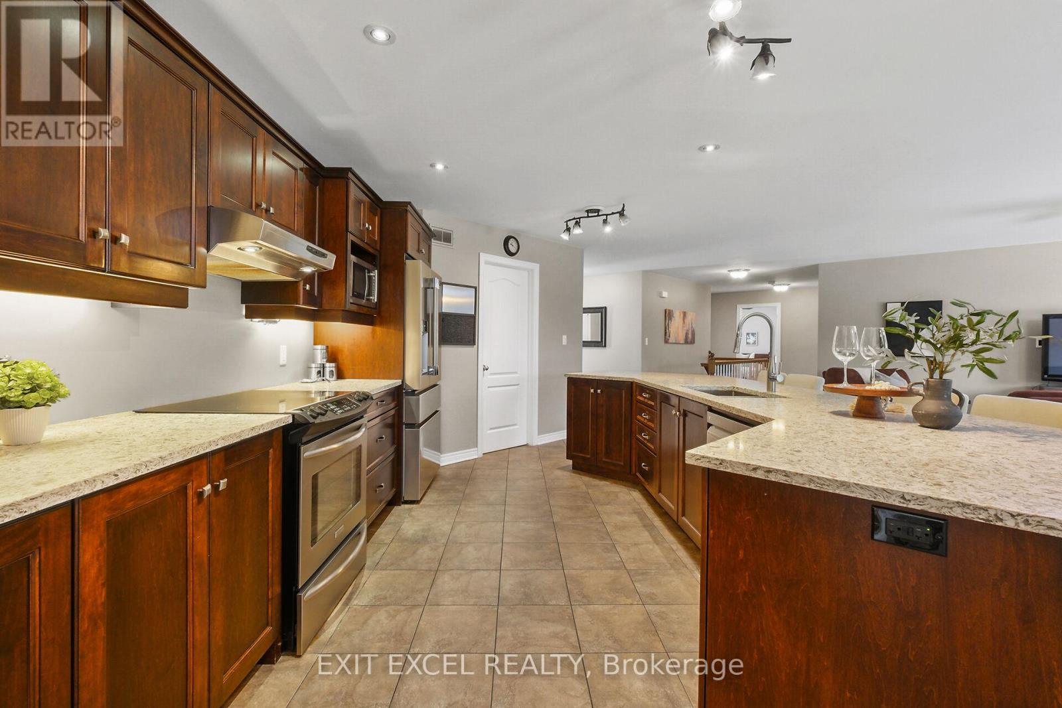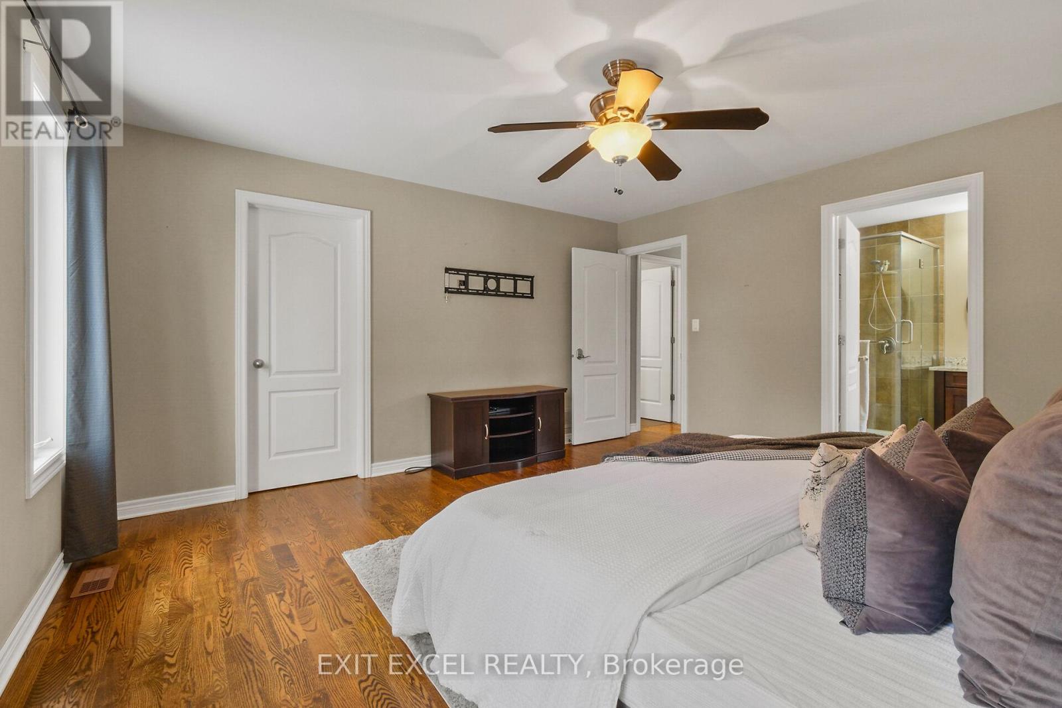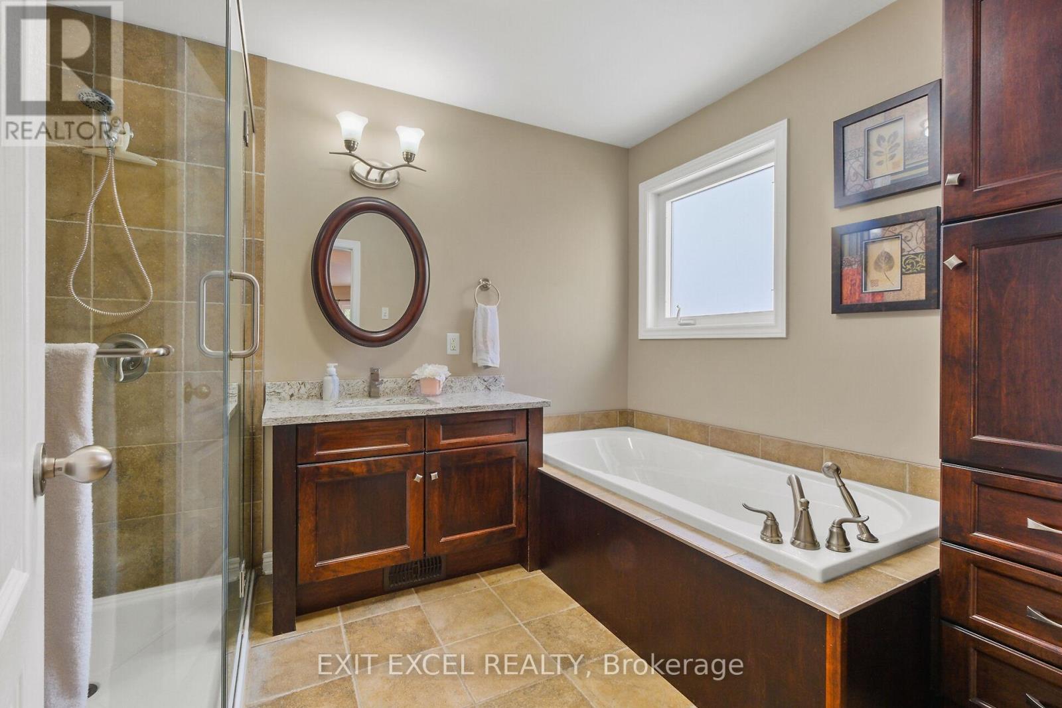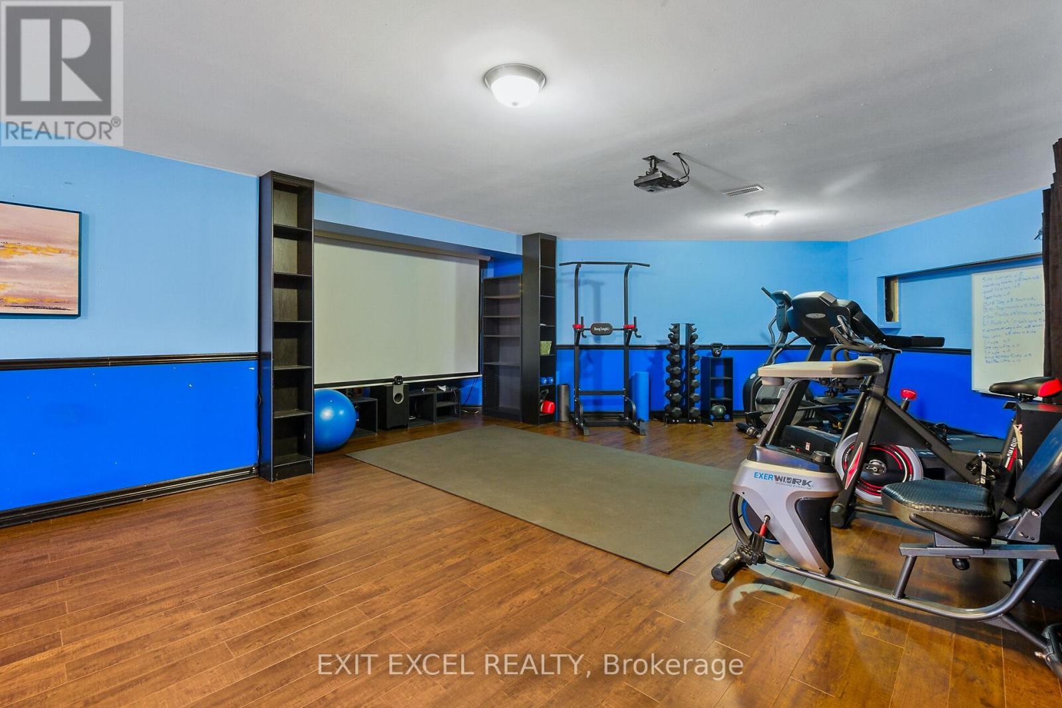3 Bedroom
2 Bathroom
Bungalow
Above Ground Pool
Heat Pump
Acreage
Lawn Sprinkler
$1,025,000
Welcome to your private oasis at 3235 Blanchfield Rd. This luxurious, open-concept bungalow sits on a huge 2.05-acre corner lot. The expansive living space includes a gourmet kitchen with quartz counters, a massive island, stainless steel appliances, & a walk-in pantry. Enjoy main floor convenience with a spacious mudroom with laundry & providing access to an insulated oversized 3-car garage with custom ceiling storage. The primary suite features a walk-in closet & an ensuite with a soaker tub & glass shower. The dream basement is perfect for entertaining with a movie theater setup, custom oak bar, & pool table. Step into the sunroom oasis with skylights & hot tub, leading to a large deck & above-ground pool. This home boasts geothermal heating/cooling, an upgraded water system, a 14-zone irrigation system & a generator pony panel. With stunning landscaping, including mature cherry trees, this property is a true gem. Experience unparalleled comfort & elegance in Osgoode. (id:35885)
Open House
This property has open houses!
Starts at:
2:00 pm
Ends at:
4:00 pm
Property Details
|
MLS® Number
|
X11885281 |
|
Property Type
|
Single Family |
|
Community Name
|
1606 - Osgoode Twp South of Reg Rd 6 |
|
AmenitiesNearBy
|
Schools, Park |
|
CommunityFeatures
|
Community Centre |
|
EquipmentType
|
Propane Tank |
|
Features
|
Irregular Lot Size, Sump Pump |
|
ParkingSpaceTotal
|
9 |
|
PoolType
|
Above Ground Pool |
|
RentalEquipmentType
|
Propane Tank |
|
Structure
|
Deck, Shed |
Building
|
BathroomTotal
|
2 |
|
BedroomsAboveGround
|
3 |
|
BedroomsTotal
|
3 |
|
Appliances
|
Hot Tub, Water Heater, Water Softener, Water Purifier, Garage Door Opener Remote(s), Dishwasher, Dryer, Hood Fan, Refrigerator, Stove, Washer |
|
ArchitecturalStyle
|
Bungalow |
|
BasementDevelopment
|
Finished |
|
BasementType
|
Full (finished) |
|
ConstructionStyleAttachment
|
Detached |
|
ExteriorFinish
|
Stone, Vinyl Siding |
|
FoundationType
|
Concrete |
|
HeatingType
|
Heat Pump |
|
StoriesTotal
|
1 |
|
Type
|
House |
Parking
Land
|
Acreage
|
Yes |
|
LandAmenities
|
Schools, Park |
|
LandscapeFeatures
|
Lawn Sprinkler |
|
Sewer
|
Septic System |
|
SizeFrontage
|
284 Ft ,8 In |
|
SizeIrregular
|
284.71 Ft |
|
SizeTotalText
|
284.71 Ft|2 - 4.99 Acres |
|
ZoningDescription
|
Ru |
Rooms
| Level |
Type |
Length |
Width |
Dimensions |
|
Basement |
Other |
4.24 m |
2.13 m |
4.24 m x 2.13 m |
|
Basement |
Utility Room |
4.72 m |
5.28 m |
4.72 m x 5.28 m |
|
Basement |
Recreational, Games Room |
17.4 m |
10.44 m |
17.4 m x 10.44 m |
|
Basement |
Den |
3.84 m |
3.53 m |
3.84 m x 3.53 m |
|
Basement |
Office |
12.83 m |
3.6 m |
12.83 m x 3.6 m |
|
Main Level |
Living Room |
10.67 m |
3.78 m |
10.67 m x 3.78 m |
|
Main Level |
Kitchen |
10.24 m |
4.04 m |
10.24 m x 4.04 m |
|
Main Level |
Mud Room |
3.33 m |
3.02 m |
3.33 m x 3.02 m |
|
Main Level |
Primary Bedroom |
4.67 m |
4.52 m |
4.67 m x 4.52 m |
|
Main Level |
Bedroom |
4.06 m |
3.4 m |
4.06 m x 3.4 m |
|
Main Level |
Bedroom |
3.23 m |
3.23 m |
3.23 m x 3.23 m |
|
Main Level |
Sunroom |
4.42 m |
5.99 m |
4.42 m x 5.99 m |
https://www.realtor.ca/real-estate/27721399/3235-blanchfield-road-ottawa-1606-osgoode-twp-south-of-reg-rd-6





