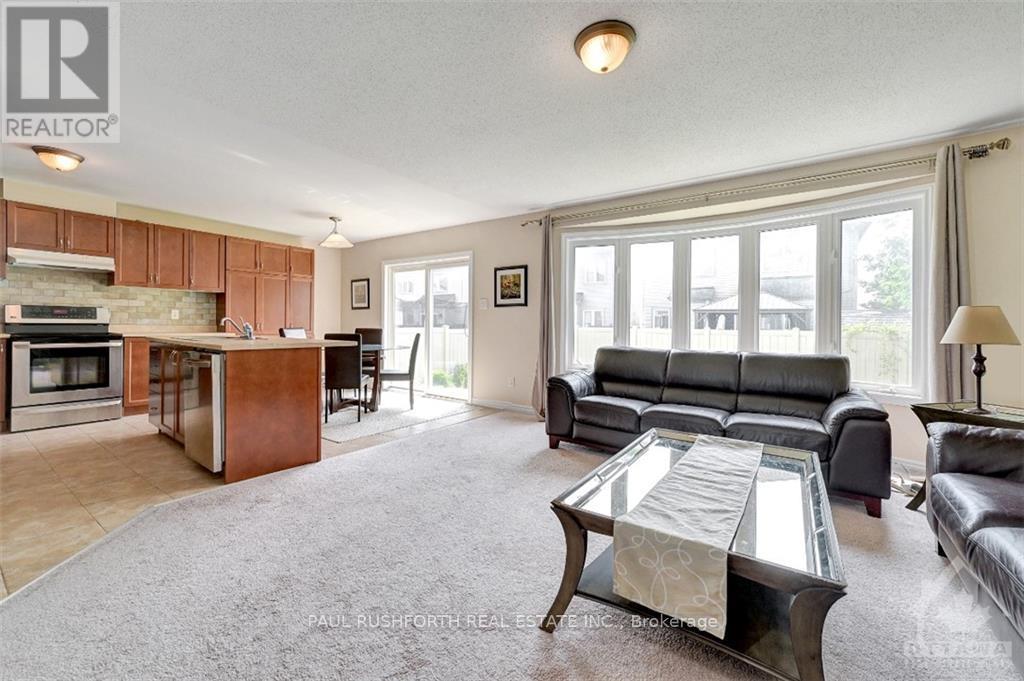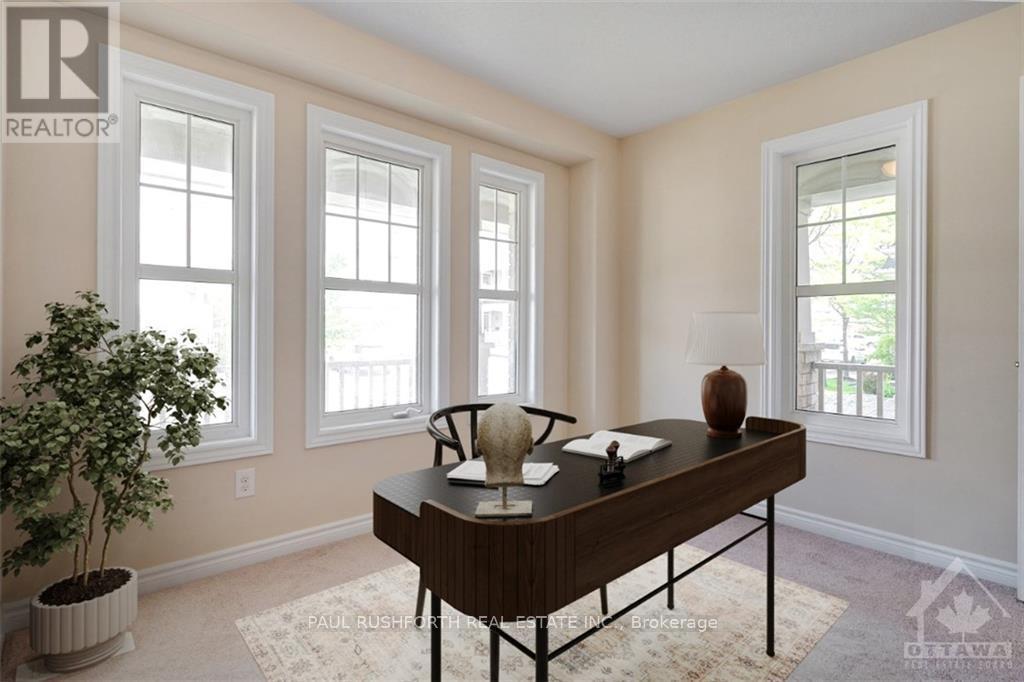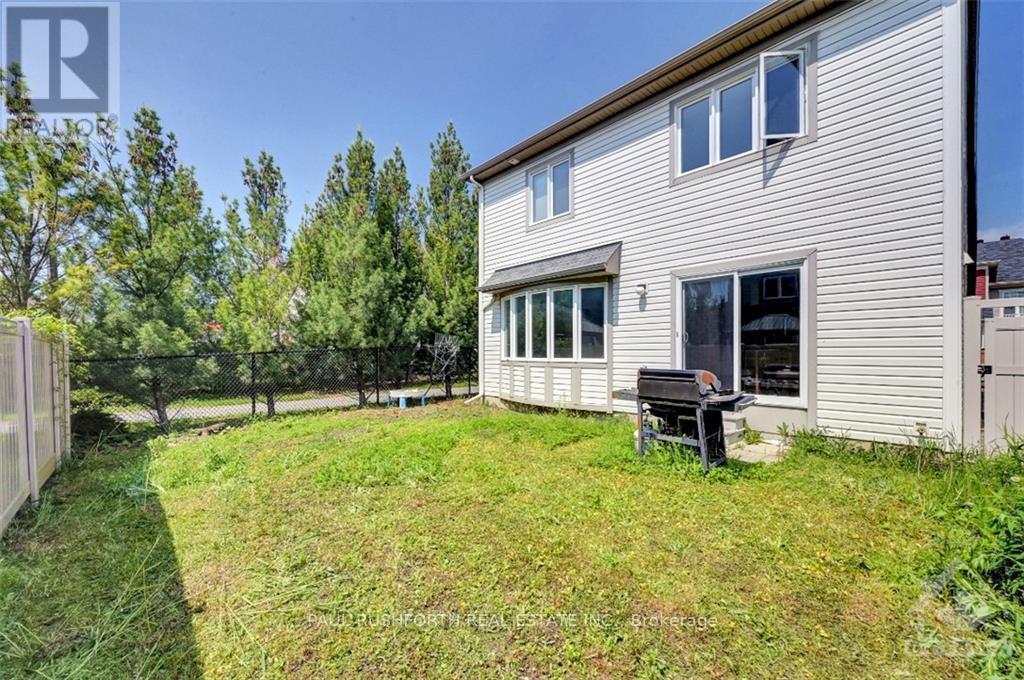3 Bedroom
3 Bathroom
Central Air Conditioning
Forced Air
$749,900
Discover the epitome of family living in this delightful detached 2-storey home, located next to a walking path for added privacy. This charming residence offers 3 bedrooms and 2.5 bathrooms, featuring a fantastic layout perfect for modern lifestyles. The main level includes a welcoming foyer, main floor den perfect for a home office, formal dining room, and the open concept kitchen and living room are light and bright, w/ ample cupboard and countertop space. The second level offers a spacious primary bedroom, complete with a walk-in closet and ensuite bath. Just down the hall, you’ll find 2 additional bedrooms, a laundry area, loft flex space, and a full bath, ensuring ample accommodation for family members or guests. The unfinished lower level awaits your personal touch. Situated in a family-friendly neighborhood, the perfect setting for creating cherished memories. Schedule a viewing today and experience the warmth and comfort it has to offer! Some photos virt staged. 24 hr irrev, Flooring: Carpet Wall To Wall (id:35885)
Property Details
|
MLS® Number
|
X10442664 |
|
Property Type
|
Single Family |
|
Neigbourhood
|
Half Moon Bay |
|
Community Name
|
7711 - Barrhaven - Half Moon Bay |
|
AmenitiesNearBy
|
Public Transit, Park |
|
ParkingSpaceTotal
|
3 |
Building
|
BathroomTotal
|
3 |
|
BedroomsAboveGround
|
3 |
|
BedroomsTotal
|
3 |
|
Appliances
|
Dishwasher, Dryer, Refrigerator, Stove, Washer |
|
BasementDevelopment
|
Unfinished |
|
BasementType
|
Full (unfinished) |
|
ConstructionStyleAttachment
|
Detached |
|
CoolingType
|
Central Air Conditioning |
|
ExteriorFinish
|
Brick |
|
FoundationType
|
Concrete |
|
HeatingFuel
|
Natural Gas |
|
HeatingType
|
Forced Air |
|
StoriesTotal
|
2 |
|
Type
|
House |
|
UtilityWater
|
Municipal Water |
Parking
Land
|
Acreage
|
No |
|
LandAmenities
|
Public Transit, Park |
|
Sewer
|
Sanitary Sewer |
|
SizeDepth
|
81 Ft ,11 In |
|
SizeFrontage
|
35 Ft |
|
SizeIrregular
|
35 X 81.97 Ft ; 0 |
|
SizeTotalText
|
35 X 81.97 Ft ; 0 |
|
ZoningDescription
|
Residential |
Rooms
| Level |
Type |
Length |
Width |
Dimensions |
|
Second Level |
Bedroom |
3.37 m |
3.2 m |
3.37 m x 3.2 m |
|
Second Level |
Den |
2.71 m |
2.61 m |
2.71 m x 2.61 m |
|
Second Level |
Laundry Room |
2.2 m |
1.82 m |
2.2 m x 1.82 m |
|
Second Level |
Primary Bedroom |
5.25 m |
4.08 m |
5.25 m x 4.08 m |
|
Second Level |
Other |
2.76 m |
2.31 m |
2.76 m x 2.31 m |
|
Second Level |
Bathroom |
1.49 m |
3.14 m |
1.49 m x 3.14 m |
|
Second Level |
Bathroom |
3.04 m |
1.65 m |
3.04 m x 1.65 m |
|
Second Level |
Bedroom |
3.14 m |
5.63 m |
3.14 m x 5.63 m |
|
Basement |
Other |
1.04 m |
2.43 m |
1.04 m x 2.43 m |
|
Main Level |
Bathroom |
0.78 m |
2.18 m |
0.78 m x 2.18 m |
|
Main Level |
Dining Room |
3.63 m |
3.47 m |
3.63 m x 3.47 m |
|
Main Level |
Foyer |
2.48 m |
2.31 m |
2.48 m x 2.31 m |
|
Main Level |
Kitchen |
3.53 m |
4.87 m |
3.53 m x 4.87 m |
|
Main Level |
Living Room |
4.59 m |
5.3 m |
4.59 m x 5.3 m |
|
Main Level |
Office |
3.37 m |
3.45 m |
3.37 m x 3.45 m |
https://www.realtor.ca/real-estate/27677041/324-river-landing-avenue-barrhaven-7711-barrhaven-half-moon-bay-7711-barrhaven-half-moon-bay



































