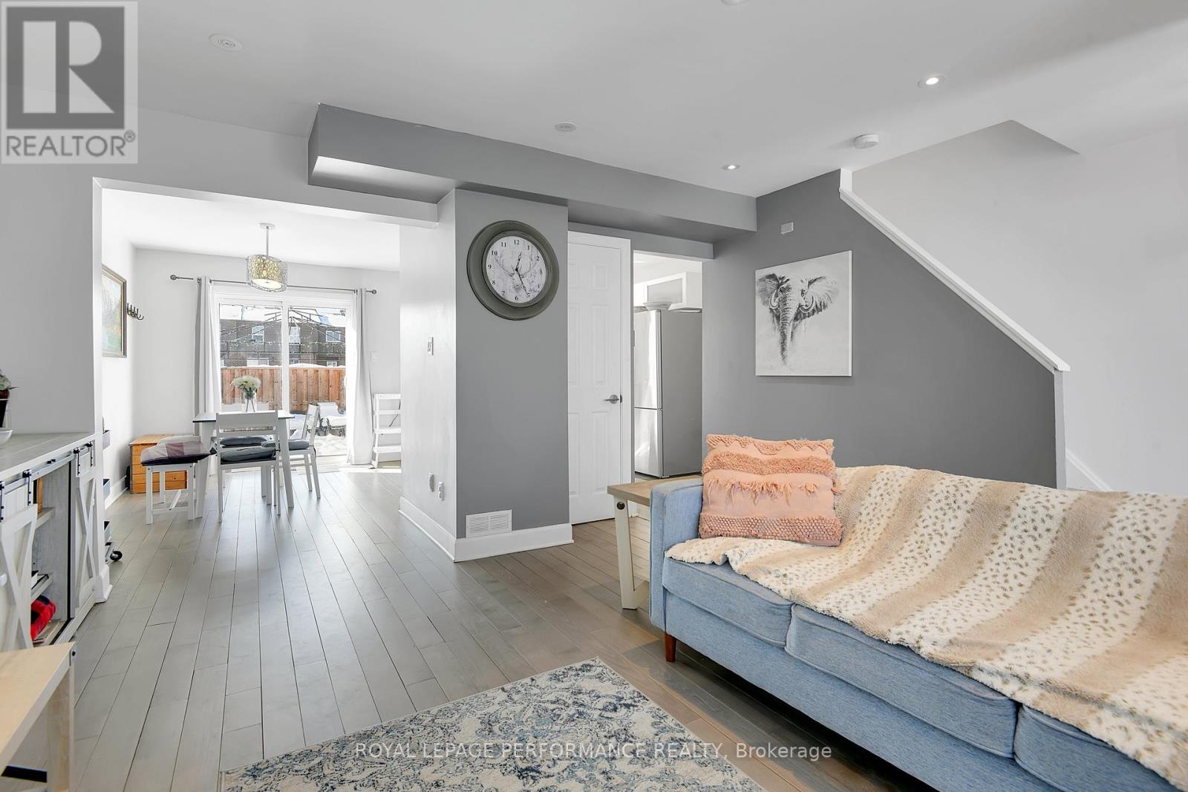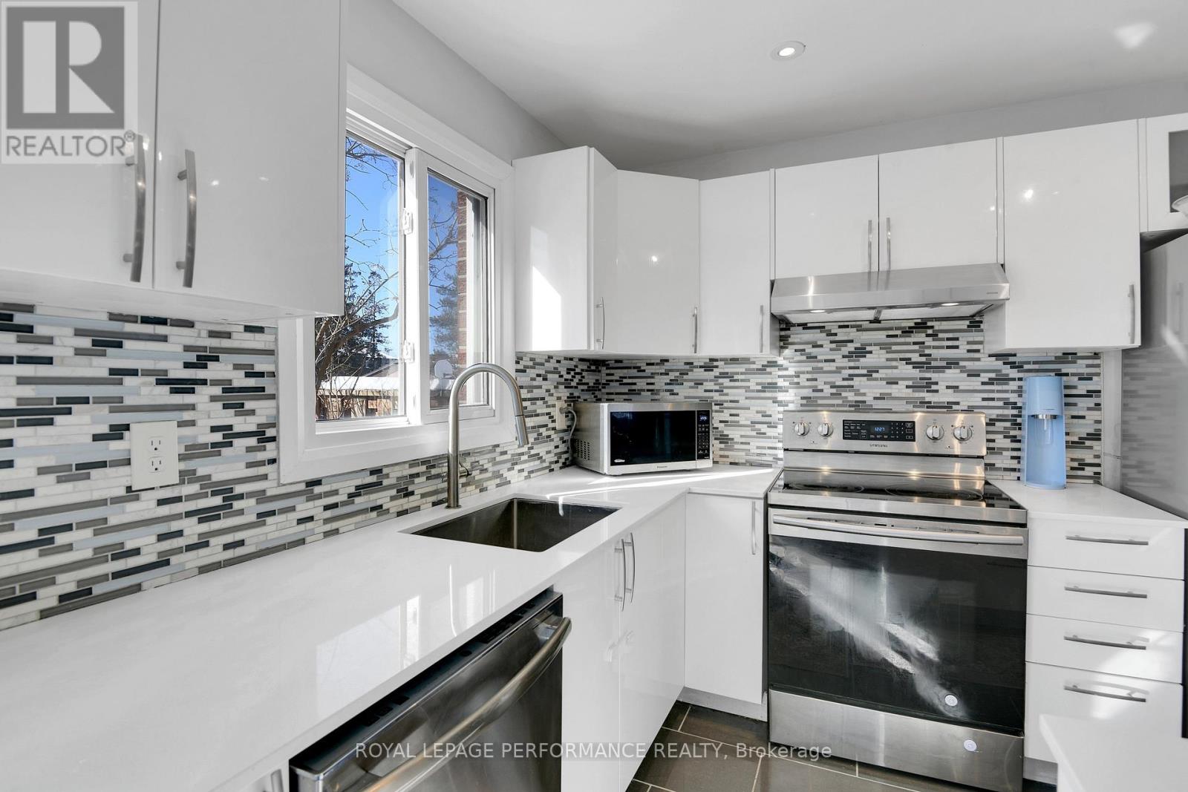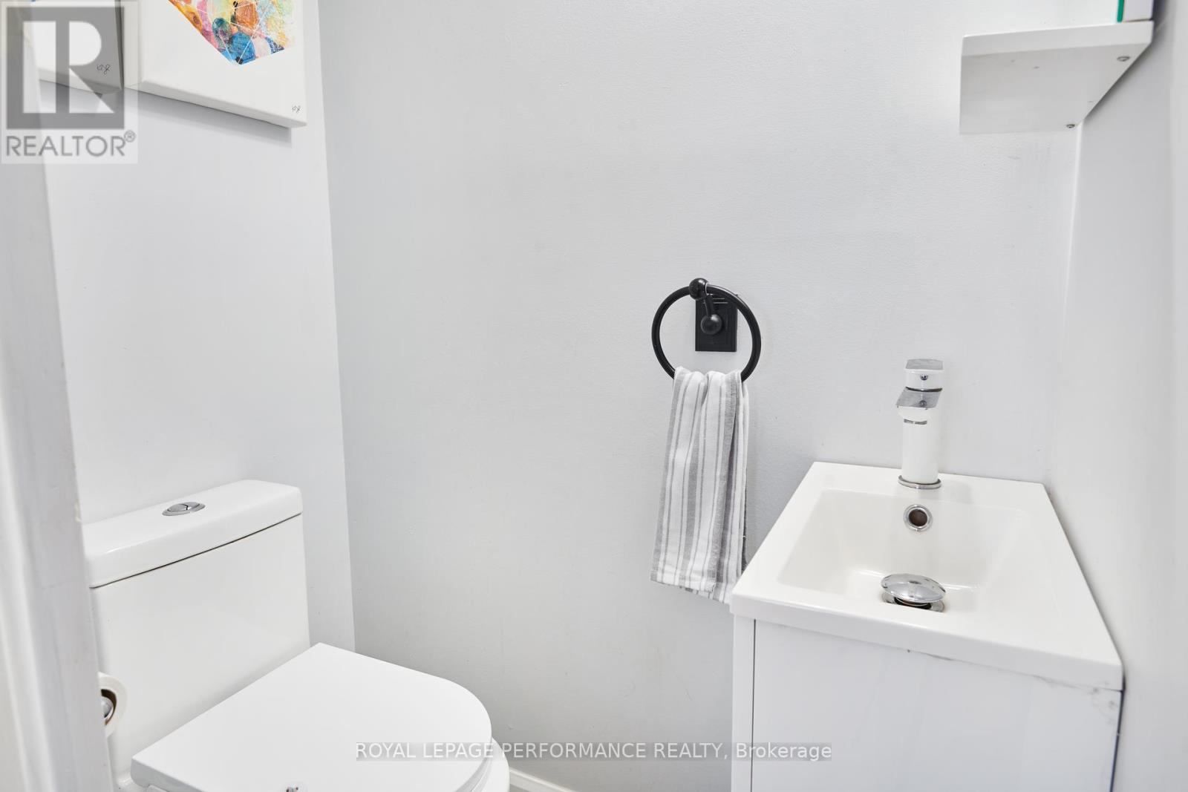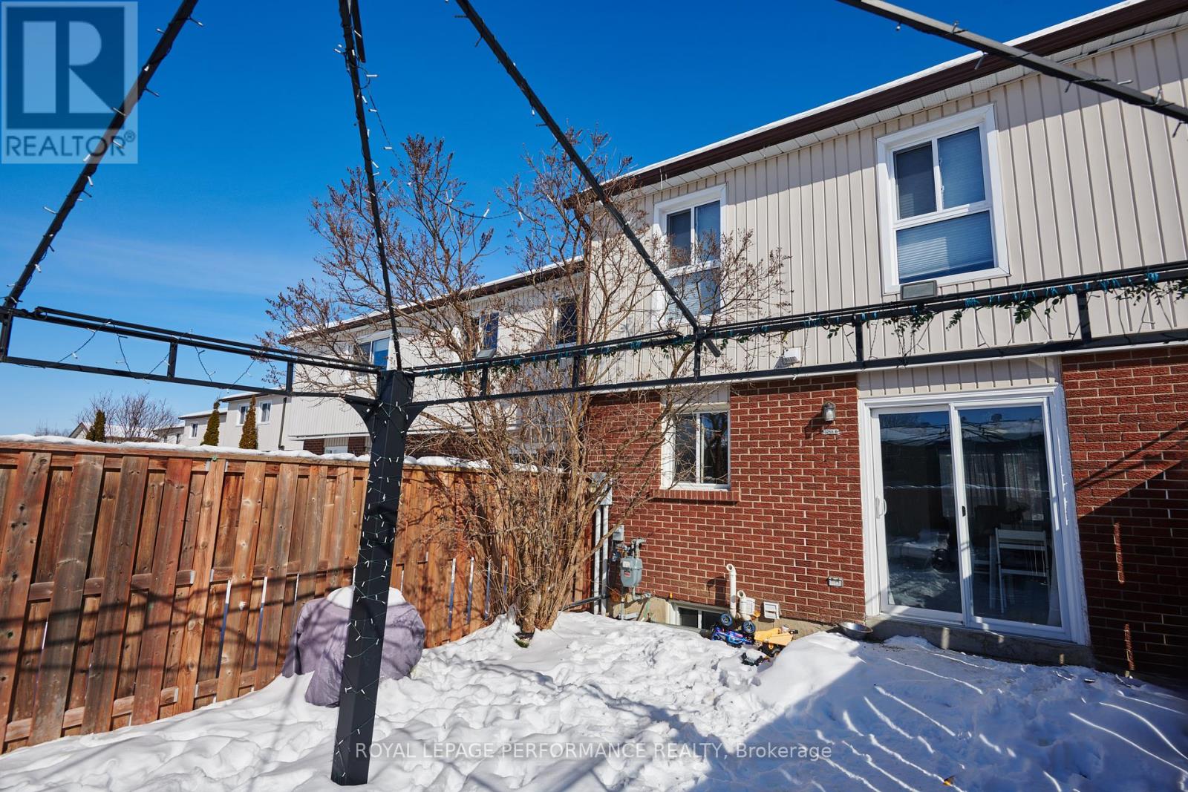3255 Bannon Way Ottawa, Ontario K1T 1T2
$380,000Maintenance, Water, Insurance, Common Area Maintenance, Parking
$395 Monthly
Maintenance, Water, Insurance, Common Area Maintenance, Parking
$395 MonthlyWell located three bedroom three bathroom condo row unit in popular Blossom Park. Stylishly updated white kitchen with stainless appliances, modern light fixtures , quartz counter tops. New flooring and baseboards throughout. Very rare for these homes to have a main floor powder room , a must for a young family!! Second floor features a large primary bedroom with mirrored sliding doors, updated main bath and large secondary bedrooms. The basement area features a finished recroom with pot lights , third 2 piece bath and lots of storage in the utility/laundry room area. Fully fenced back yard with a lovely gazebo , 12 x13 ft interlock patio and 12x10 Gazebo. The back yard is low maintenance with turf style grass and river rock. This unit features a gas furnace and central air installed in 2018. Parking right in front of unit. (The current owners rent a second spot, new buyer can go on waiting list for a second spot it didnt take long for this family to get one) Walking distance to FarmBoy Mall in Blossom Park with many great stores and eating establishments. Convenient to public transit, Bank St and Albion Rd 24 hours notice for showings preferred closing after June 1st No conveyance of offers prior to 5.00pm Feb 17th as per 244 (id:35885)
Property Details
| MLS® Number | X11971398 |
| Property Type | Single Family |
| Community Name | 2605 - Blossom Park/Kemp Park/Findlay Creek |
| CommunityFeatures | Pet Restrictions |
| ParkingSpaceTotal | 1 |
Building
| BathroomTotal | 3 |
| BedroomsAboveGround | 3 |
| BedroomsTotal | 3 |
| Appliances | Water Heater, Dishwasher, Dryer, Refrigerator, Stove, Washer, Window Coverings |
| BasementDevelopment | Finished |
| BasementType | Full (finished) |
| CoolingType | Central Air Conditioning |
| ExteriorFinish | Brick, Steel |
| HalfBathTotal | 1 |
| HeatingFuel | Natural Gas |
| HeatingType | Forced Air |
| StoriesTotal | 2 |
| SizeInterior | 999.992 - 1198.9898 Sqft |
| Type | Row / Townhouse |
Land
| Acreage | No |
| ZoningDescription | Residential |
Rooms
| Level | Type | Length | Width | Dimensions |
|---|---|---|---|---|
| Second Level | Primary Bedroom | 4.66 m | 3.09 m | 4.66 m x 3.09 m |
| Second Level | Bedroom 2 | 4 m | 2.7 m | 4 m x 2.7 m |
| Second Level | Bedroom 3 | 3.06 m | 2.57 m | 3.06 m x 2.57 m |
| Second Level | Bathroom | 2.67 m | 1.5 m | 2.67 m x 1.5 m |
| Basement | Utility Room | 4.26 m | 2.92 m | 4.26 m x 2.92 m |
| Basement | Laundry Room | Measurements not available | ||
| Basement | Recreational, Games Room | 5.28 m | 3.97 m | 5.28 m x 3.97 m |
| Ground Level | Living Room | 4.37 m | 4.28 m | 4.37 m x 4.28 m |
| Ground Level | Dining Room | 3.82 m | 2.71 m | 3.82 m x 2.71 m |
| Ground Level | Kitchen | 3.87 m | 2.69 m | 3.87 m x 2.69 m |
Interested?
Contact us for more information


































