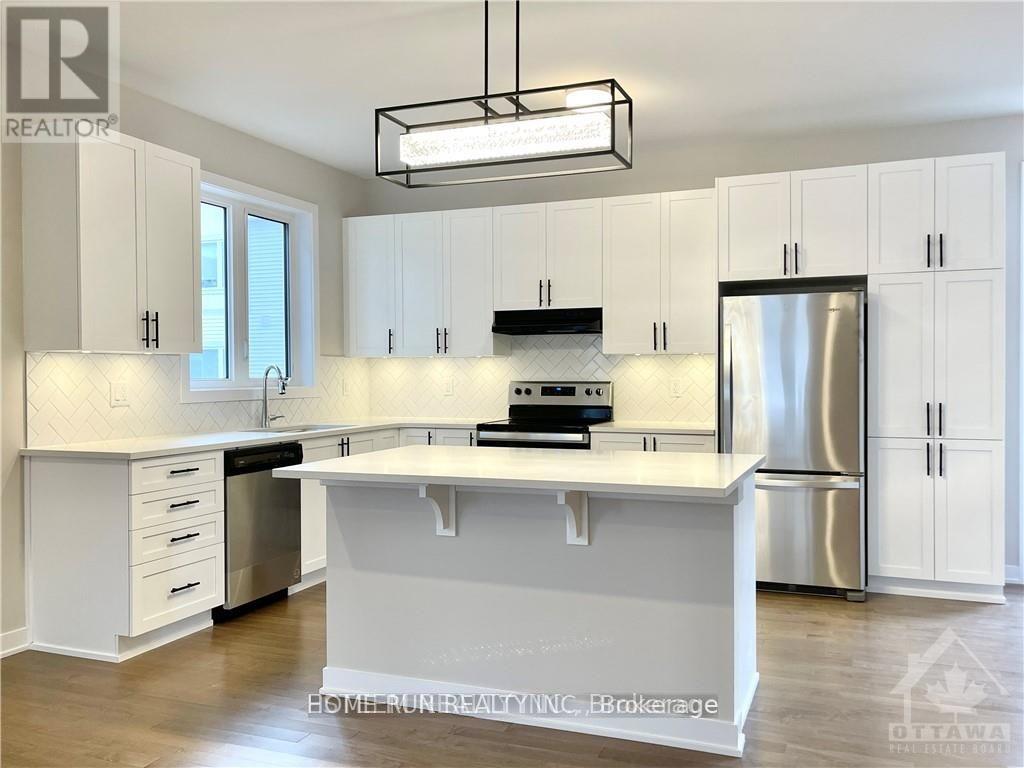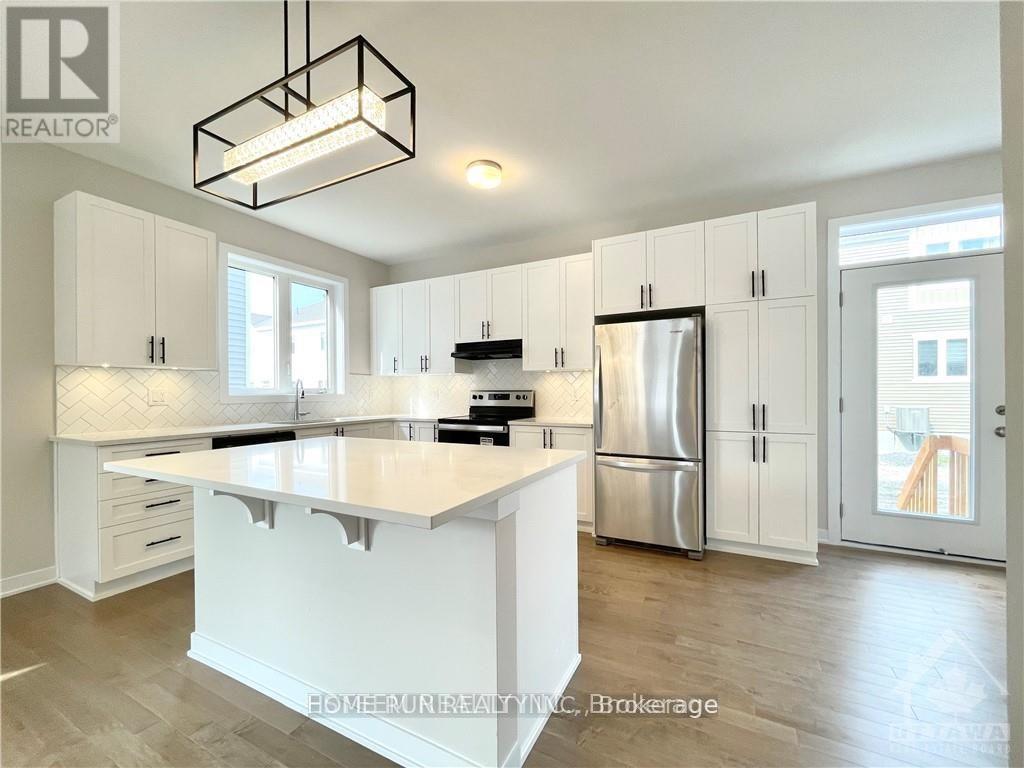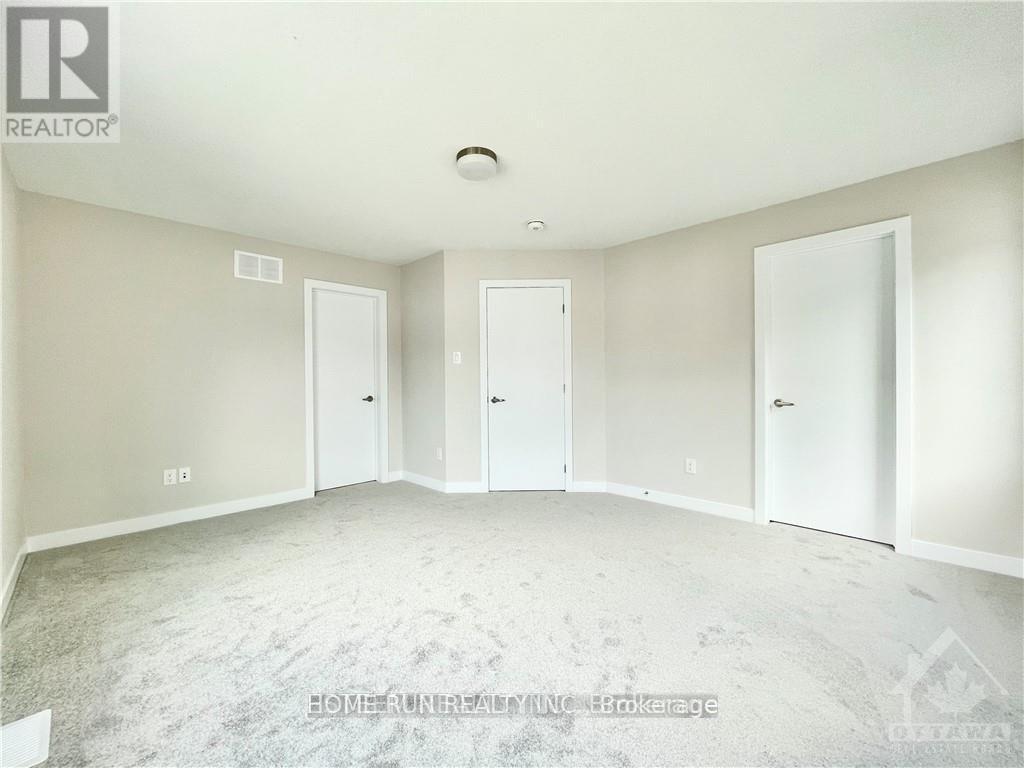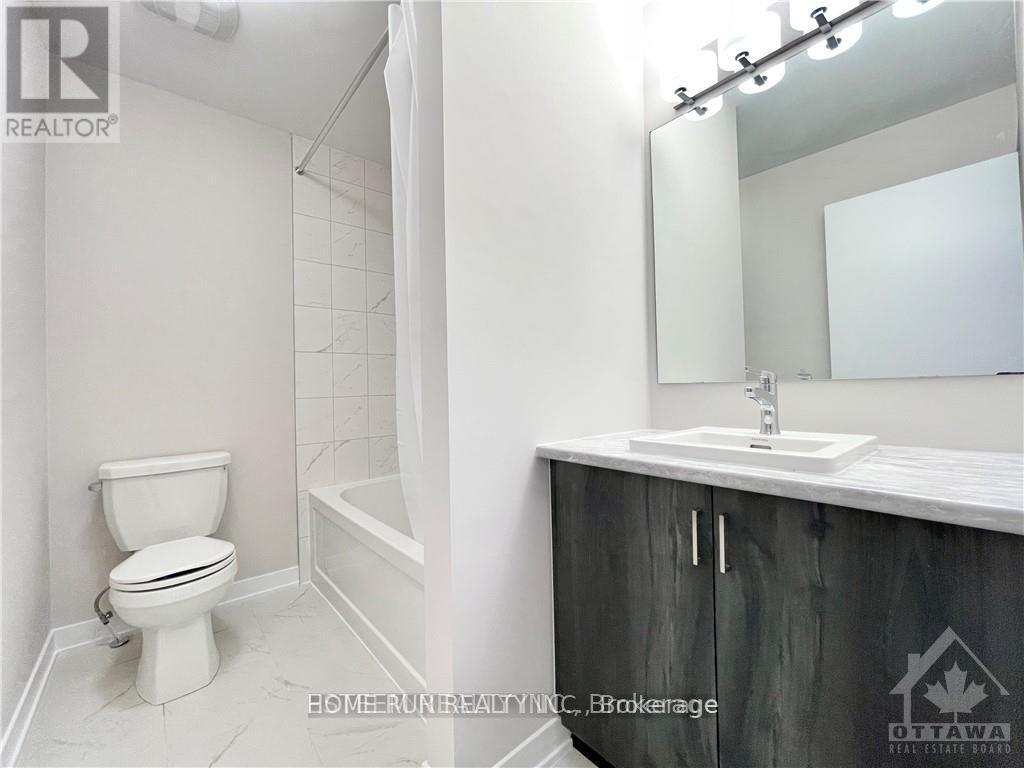3 Bedroom
3 Bathroom
1,500 - 2,000 ft2
Fireplace
Central Air Conditioning
Forced Air
$2,700 Monthly
Available August 1st! Spacious end-unit townhome in the highly desirable Half Moon Bay community, offering over 2,000 sq. ft. of stylish living space.Step into the bright main floor featuring 9-ft ceilings and elegant hardwood flooring. The modern kitchen is a showstopper, with a large quartz island, stainless steel appliances, under-cabinet lighting, and generous cabinetry. The separate dining room offers layout flexibilityit can easily be used as a cozy family or media space.Upstairs, the primary bedroom boasts three large windows that flood the space with natural light, plus a sleek 3-piece ensuite with a glass-enclosed shower. Two additional well-sized bedrooms and a full bath complete the upper level.The finished basement provides a large recreation area, perfect for movie nights or a home gym, and the lower-level laundry keeps noise tucked away.Fantastic location minutes to Costco, HWY 416, schools, parks, and everyday conveniences. Don't miss this one! (id:35885)
Property Details
|
MLS® Number
|
X12208434 |
|
Property Type
|
Single Family |
|
Community Name
|
7711 - Barrhaven - Half Moon Bay |
|
Features
|
In Suite Laundry |
|
Parking Space Total
|
2 |
Building
|
Bathroom Total
|
3 |
|
Bedrooms Above Ground
|
3 |
|
Bedrooms Total
|
3 |
|
Appliances
|
Garage Door Opener Remote(s), Dishwasher, Dryer, Stove, Washer, Refrigerator |
|
Basement Development
|
Finished |
|
Basement Type
|
Full (finished) |
|
Construction Style Attachment
|
Attached |
|
Cooling Type
|
Central Air Conditioning |
|
Exterior Finish
|
Brick, Vinyl Siding |
|
Fireplace Present
|
Yes |
|
Foundation Type
|
Concrete |
|
Half Bath Total
|
1 |
|
Heating Fuel
|
Natural Gas |
|
Heating Type
|
Forced Air |
|
Stories Total
|
2 |
|
Size Interior
|
1,500 - 2,000 Ft2 |
|
Type
|
Row / Townhouse |
|
Utility Water
|
Municipal Water |
Parking
Land
|
Acreage
|
No |
|
Sewer
|
Sanitary Sewer |
|
Size Depth
|
69 Ft ,10 In |
|
Size Frontage
|
30 Ft ,7 In |
|
Size Irregular
|
30.6 X 69.9 Ft |
|
Size Total Text
|
30.6 X 69.9 Ft |
Rooms
| Level |
Type |
Length |
Width |
Dimensions |
|
Second Level |
Primary Bedroom |
5.05 m |
3.98 m |
5.05 m x 3.98 m |
|
Ground Level |
Living Room |
4.01 m |
5.41 m |
4.01 m x 5.41 m |
|
Ground Level |
Dining Room |
4.31 m |
3.98 m |
4.31 m x 3.98 m |
|
Ground Level |
Kitchen |
2.97 m |
3.98 m |
2.97 m x 3.98 m |
https://www.realtor.ca/real-estate/28442454/329-canadensis-lane-ottawa-7711-barrhaven-half-moon-bay




































