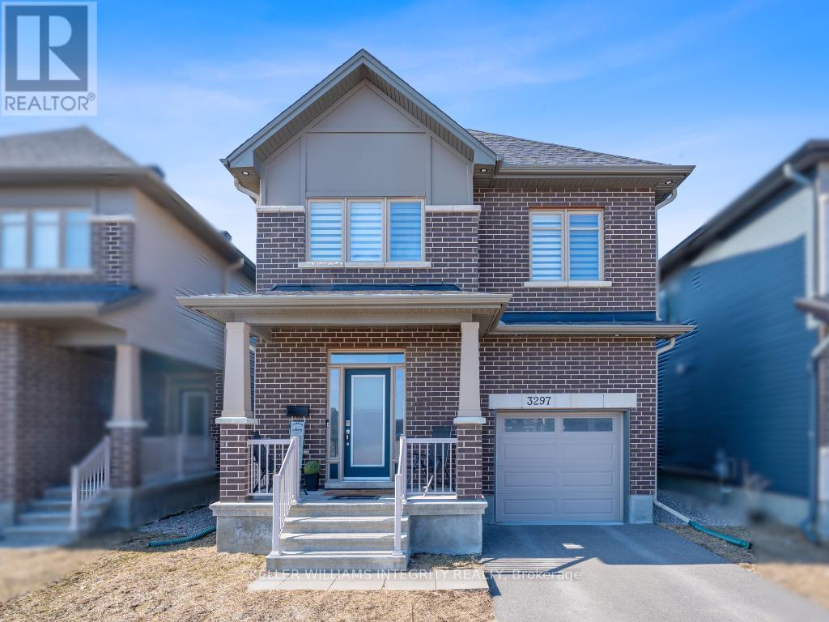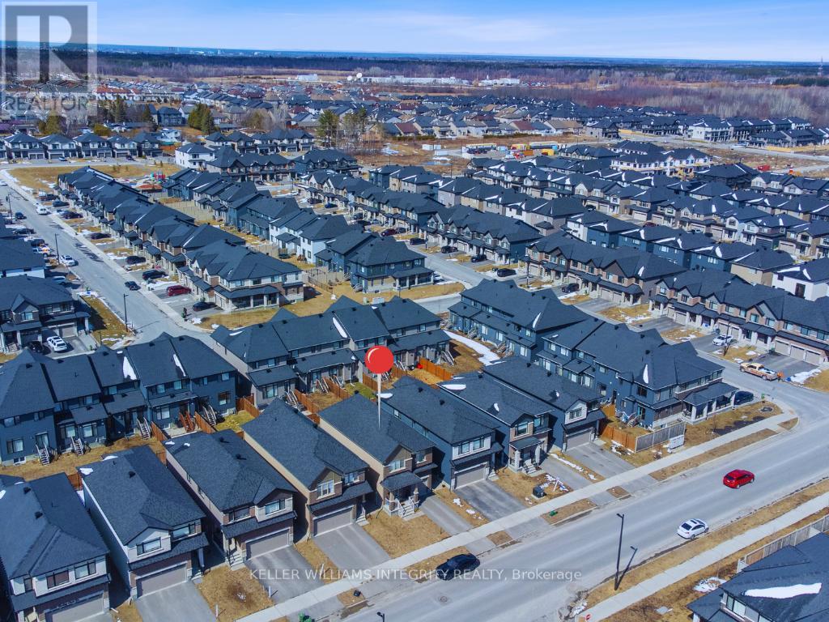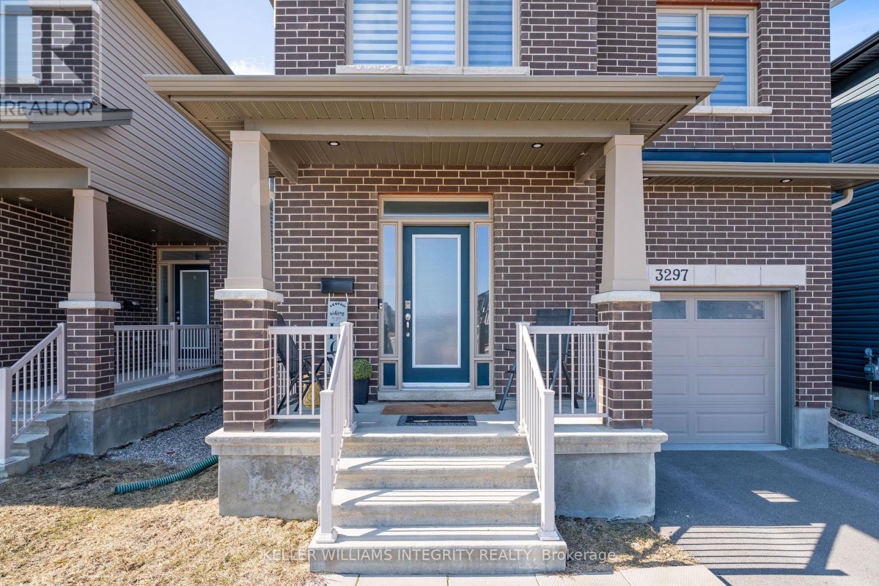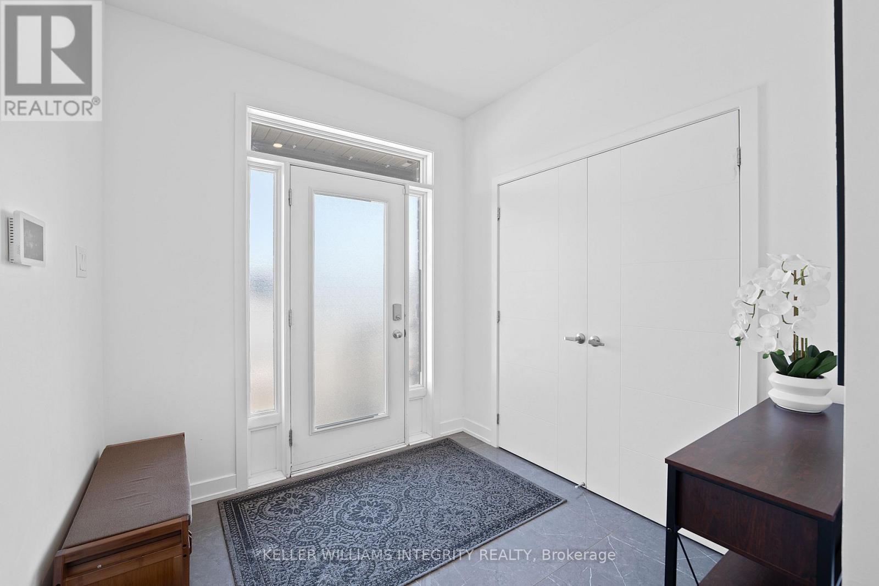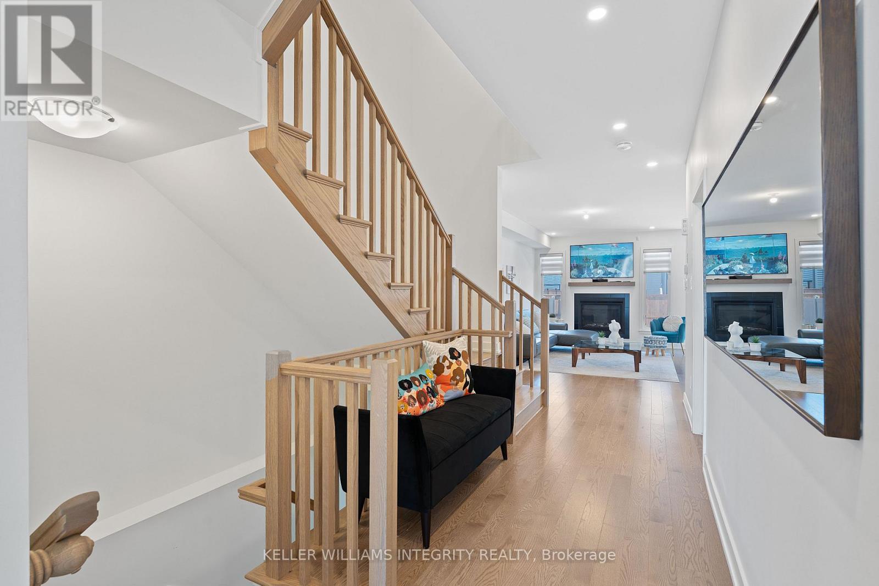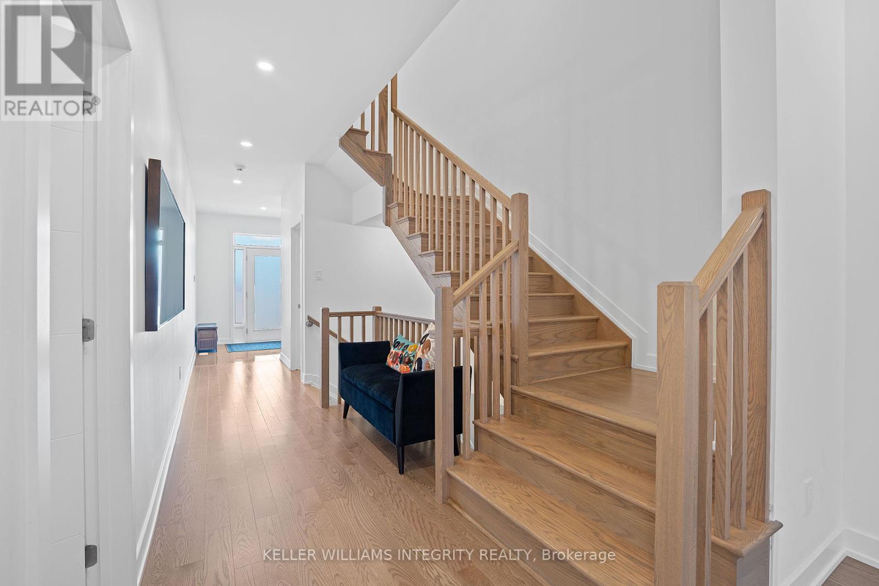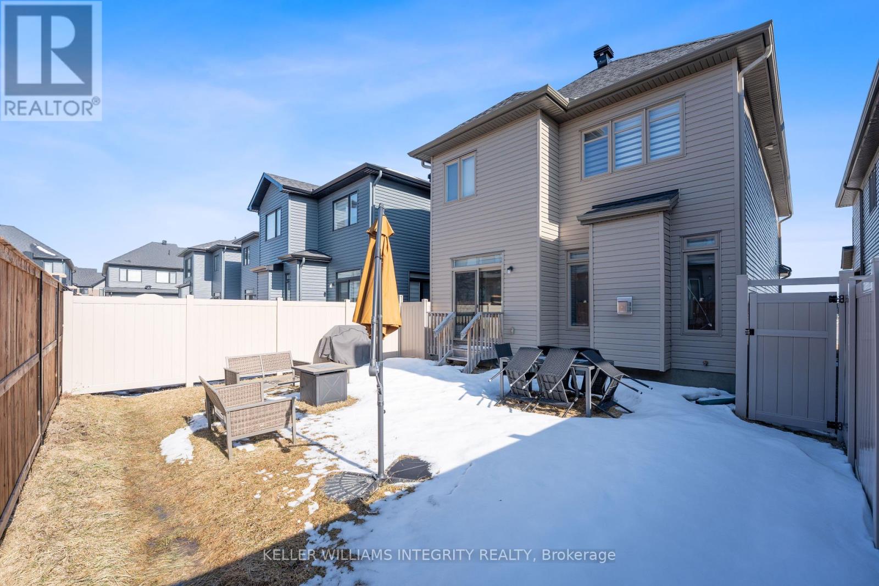5 Bedroom
4 Bathroom
2,000 - 2,500 ft2
Fireplace
Central Air Conditioning
Forced Air
$869,000
Welcome to this STUNNING 5-bedroom, 4-bathroom single family home (Claridge built 2022), where elegance meets modern comfort in a sought-after family-friendly neighborhood. Thoughtfully designed with an open-concept layout, this home boasts upgraded hardwood, tile, and plush carpeting, complemented by oak stairs and railings for a timeless appeal. The heart of the home is the gourmet kitchen, featuring custom cabinetry, quartz countertops, high-end appliances, and walk-in pantry, perfect for culinary enthusiasts. Pot lights throughout the home, large windows, and automatic blinds ENHANCE the airy ambiance with an abundance of natural light. The second-floor laundry room adds convenience, with a oversized linen closet, while the primary suite offers a LUXURIOUS retreat with a spacious walk-in closet and spa-like ensuite. The finished basement provides a 5th bedroom, a 4th full bath, and additional finished storage space, ideal for guests or extended family. A drywalled and painted garage, a dedicated mudroom area, and premium hardware and doors throughout showcase the homes attention to detail. Step outside to a fully fenced backyard, perfect for relaxation and entertaining. Located near Leitrim Station (O-Train), shopping, top-rated schools, and scenic parks, this home offers both luxury and convenience in a vibrant community. Your dream home awaits. Schedule a viewing today! 24 hours notice for showings. 24 hours irrevocable on all offers. (id:35885)
Property Details
|
MLS® Number
|
X12058833 |
|
Property Type
|
Single Family |
|
Community Name
|
2501 - Leitrim |
|
Amenities Near By
|
Park, Public Transit, Schools |
|
Community Features
|
School Bus |
|
Parking Space Total
|
3 |
Building
|
Bathroom Total
|
4 |
|
Bedrooms Above Ground
|
4 |
|
Bedrooms Below Ground
|
1 |
|
Bedrooms Total
|
5 |
|
Amenities
|
Fireplace(s) |
|
Appliances
|
Garage Door Opener Remote(s), Water Heater - Tankless, Blinds, Dishwasher, Dryer, Microwave, Stove, Washer, Refrigerator |
|
Basement Development
|
Finished |
|
Basement Type
|
Full (finished) |
|
Construction Style Attachment
|
Detached |
|
Cooling Type
|
Central Air Conditioning |
|
Exterior Finish
|
Brick Veneer, Vinyl Siding |
|
Fire Protection
|
Alarm System, Smoke Detectors |
|
Fireplace Present
|
Yes |
|
Foundation Type
|
Poured Concrete |
|
Half Bath Total
|
1 |
|
Heating Fuel
|
Natural Gas |
|
Heating Type
|
Forced Air |
|
Stories Total
|
2 |
|
Size Interior
|
2,000 - 2,500 Ft2 |
|
Type
|
House |
|
Utility Water
|
Municipal Water |
Parking
|
Attached Garage
|
|
|
Garage
|
|
|
Inside Entry
|
|
Land
|
Acreage
|
No |
|
Fence Type
|
Fenced Yard |
|
Land Amenities
|
Park, Public Transit, Schools |
|
Sewer
|
Sanitary Sewer |
|
Size Depth
|
98 Ft ,3 In |
|
Size Frontage
|
31 Ft ,7 In |
|
Size Irregular
|
31.6 X 98.3 Ft |
|
Size Total Text
|
31.6 X 98.3 Ft |
|
Zoning Description
|
R4z |
Rooms
| Level |
Type |
Length |
Width |
Dimensions |
|
Second Level |
Primary Bedroom |
4.39 m |
3.58 m |
4.39 m x 3.58 m |
|
Second Level |
Bedroom 2 |
3.4 m |
3.58 m |
3.4 m x 3.58 m |
|
Second Level |
Bedroom 3 |
3.25 m |
3.38 m |
3.25 m x 3.38 m |
|
Second Level |
Bedroom 4 |
3.33 m |
3.33 m |
3.33 m x 3.33 m |
|
Basement |
Other |
5.92 m |
2.49 m |
5.92 m x 2.49 m |
|
Basement |
Bedroom 5 |
3.45 m |
2.87 m |
3.45 m x 2.87 m |
|
Basement |
Family Room |
7.24 m |
3.2 m |
7.24 m x 3.2 m |
|
Main Level |
Living Room |
6.22 m |
3.56 m |
6.22 m x 3.56 m |
|
Main Level |
Dining Room |
3.25 m |
3.33 m |
3.25 m x 3.33 m |
|
Main Level |
Kitchen |
3.99 m |
3.38 m |
3.99 m x 3.38 m |
https://www.realtor.ca/real-estate/28113515/3297-findlay-creek-drive-ottawa-2501-leitrim
