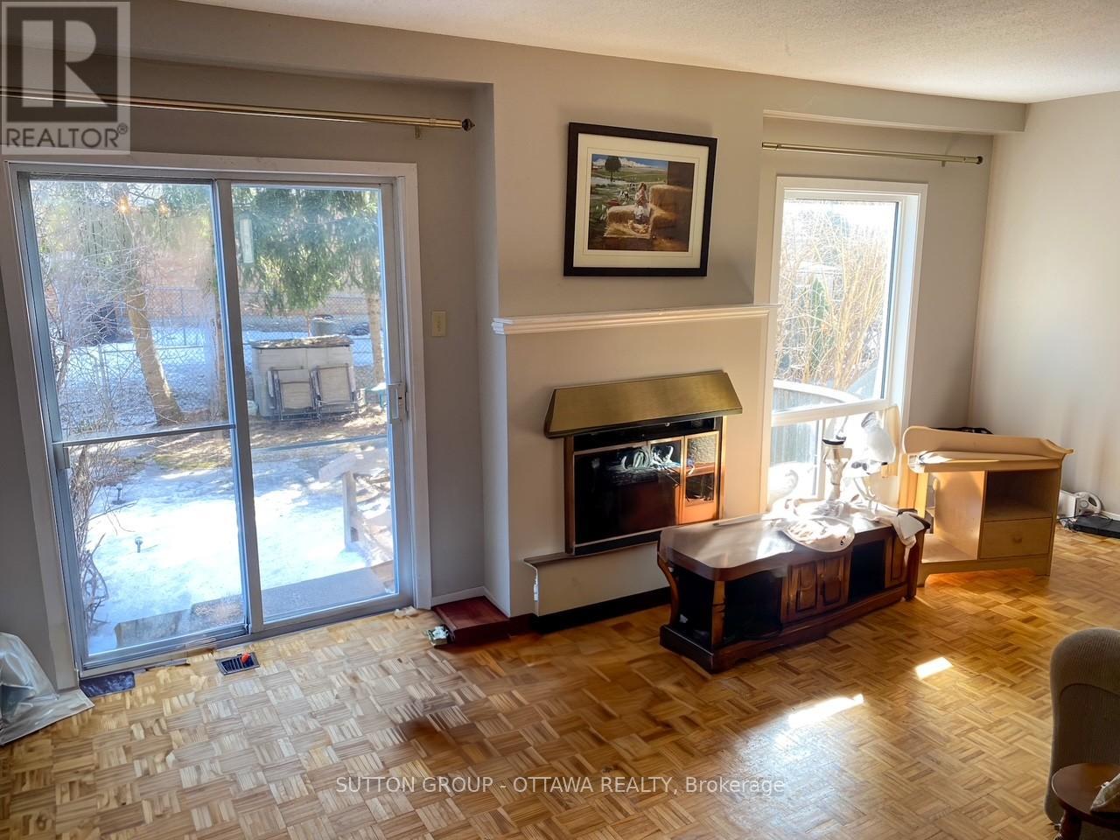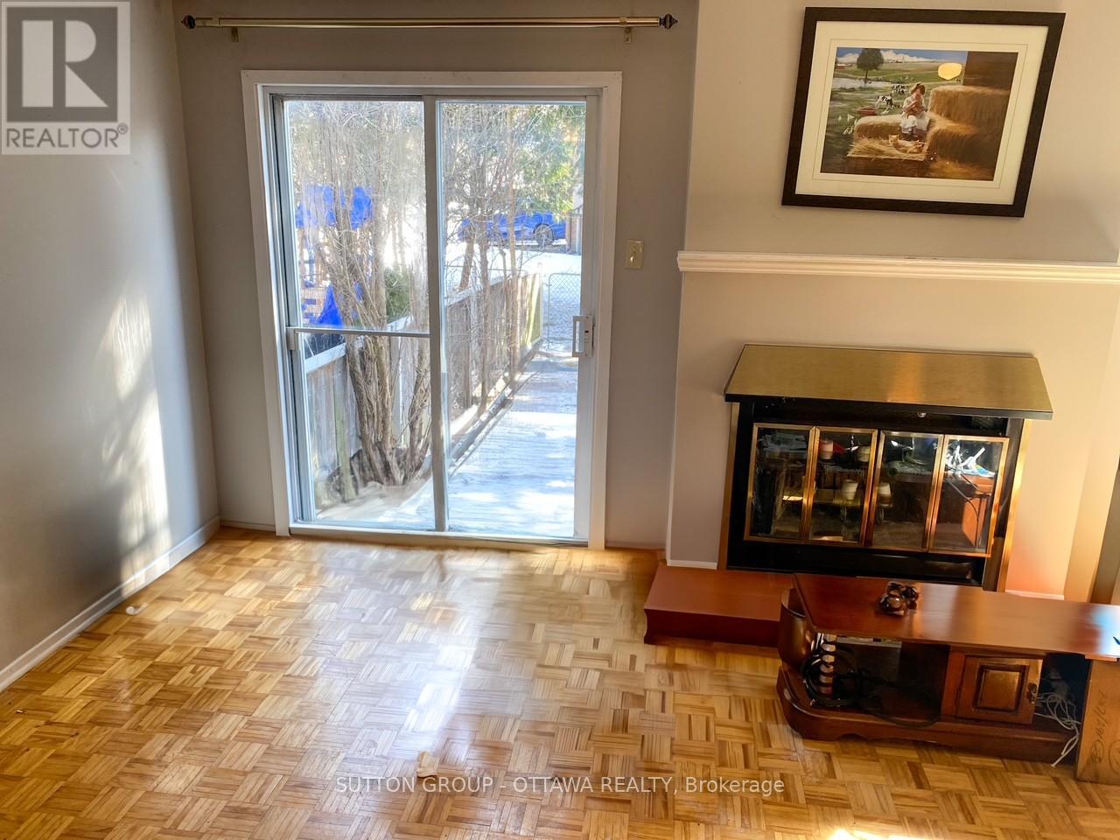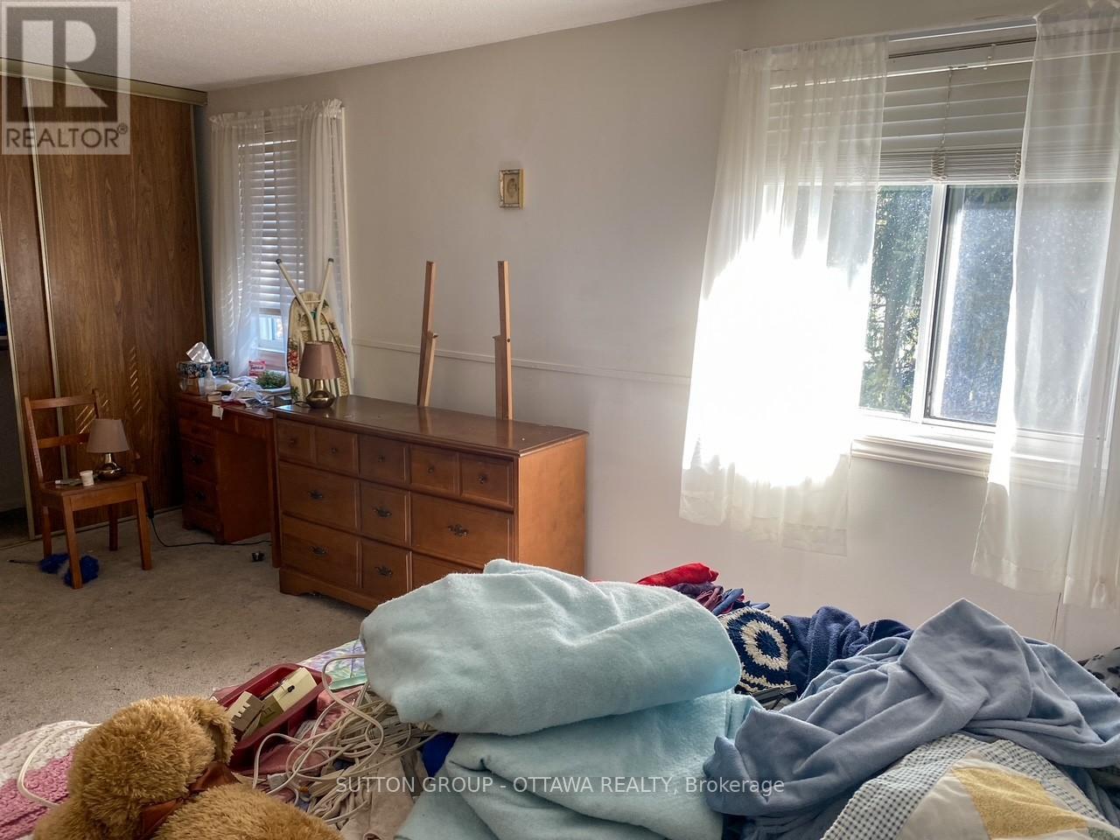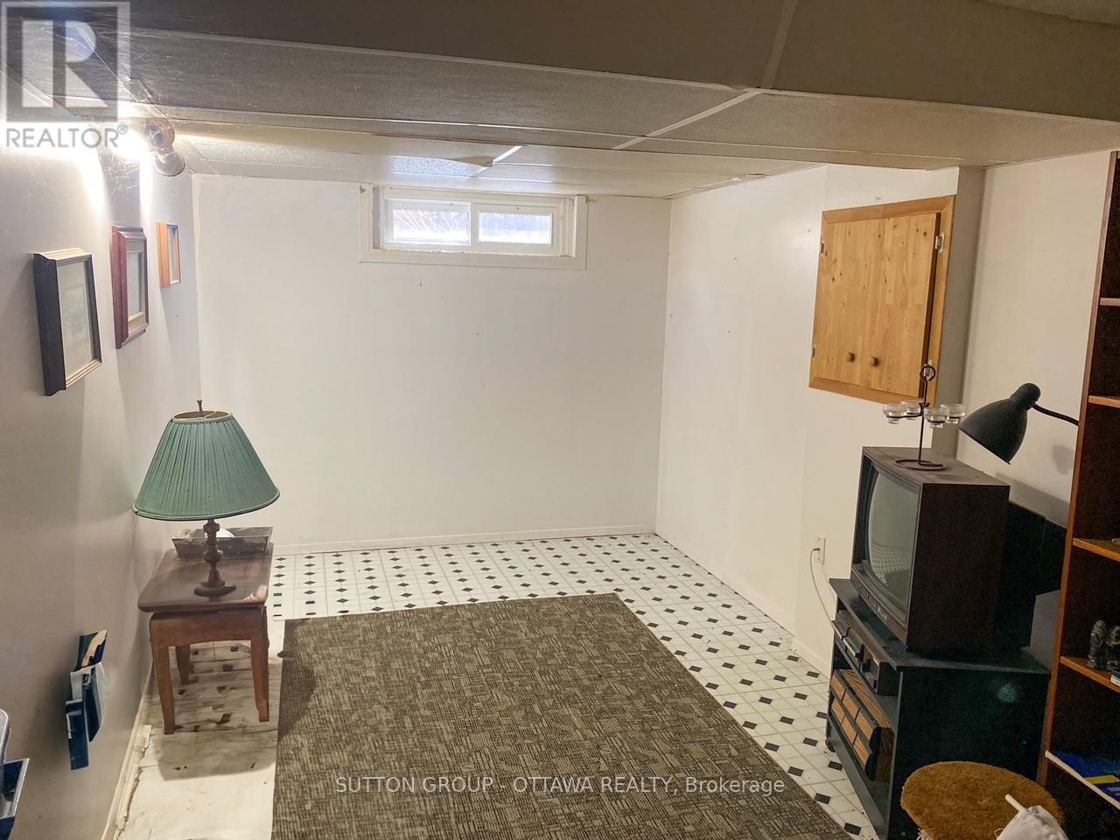33 - 6896 Bilberry Drive Ottawa, Ontario K1C 3R5
$449,900Maintenance, Water, Insurance
$558.16 Monthly
Maintenance, Water, Insurance
$558.16 MonthlyTerrific Affordable Condo Townhouse opportunity-needs some TLC to shine the best! In a pleasant up-scale area of Orleans, convenient for everything. Main floor boasts a sunken Livingroom with wood burning fireplace, plus a large window & patio door to the private backyard. the Diningroom is right there, overlooking all. The kitchen has a cut-out in the wall making it part of the sunken Livingroom. With 3 bedrooms, 1-2pce bathroom, a 4pce bathroom, and an ensuite 4 pce bathroom. walking up the steps to the 2nd floor, there is a lovely skylight brightening up the inside of the house.The 2nd floor bedrooms are carpeted and large, with the rear bedroom having the 4pce Ensuite bathroom. The basement has an L-shaped Recroom, and separate Laundry and Furnace rooms. You'll love the convenient driveway, and an inside-entry to the garage. (some photos digitally altered to remove clutter) (id:35885)
Property Details
| MLS® Number | X12030018 |
| Property Type | Single Family |
| Community Name | 2005 - Convent Glen North |
| AmenitiesNearBy | Public Transit |
| CommunityFeatures | Pet Restrictions |
| Features | Irregular Lot Size, Sloping |
| ParkingSpaceTotal | 2 |
Building
| BathroomTotal | 3 |
| BedroomsAboveGround | 3 |
| BedroomsTotal | 3 |
| Age | 31 To 50 Years |
| Amenities | Fireplace(s) |
| Appliances | Garage Door Opener Remote(s), Water Meter, Dishwasher, Dryer, Freezer, Garage Door Opener, Hood Fan, Microwave, Stove, Washer, Window Coverings, Refrigerator |
| BasementDevelopment | Finished |
| BasementType | Full (finished) |
| CoolingType | Central Air Conditioning |
| ExteriorFinish | Brick, Steel |
| FireProtection | Smoke Detectors |
| FireplacePresent | Yes |
| FireplaceTotal | 1 |
| FlooringType | Parquet |
| HalfBathTotal | 1 |
| HeatingFuel | Natural Gas |
| HeatingType | Forced Air |
| StoriesTotal | 2 |
| SizeInterior | 1199.9898 - 1398.9887 Sqft |
| Type | Row / Townhouse |
Parking
| Attached Garage | |
| Garage | |
| Inside Entry |
Land
| Acreage | No |
| LandAmenities | Public Transit |
| ZoningDescription | R3y[708][ |
Rooms
| Level | Type | Length | Width | Dimensions |
|---|---|---|---|---|
| Second Level | Bedroom | 4.72 m | 3.095 m | 4.72 m x 3.095 m |
| Second Level | Bedroom | 5.972 m | 3.546 m | 5.972 m x 3.546 m |
| Second Level | Bedroom | 3.473 m | 2.76 m | 3.473 m x 2.76 m |
| Second Level | Bathroom | 3.175 m | 1.524 m | 3.175 m x 1.524 m |
| Second Level | Bathroom | 2.819 m | 2 m | 2.819 m x 2 m |
| Basement | Recreational, Games Room | 6.065 m | 2.658 m | 6.065 m x 2.658 m |
| Basement | Recreational, Games Room | 3.09 m | 2.695 m | 3.09 m x 2.695 m |
| Basement | Laundry Room | 4.166 m | 2.643 m | 4.166 m x 2.643 m |
| Ground Level | Living Room | 5.964 m | 3.338 m | 5.964 m x 3.338 m |
| Ground Level | Dining Room | 2.795 m | 2.765 m | 2.795 m x 2.765 m |
| Ground Level | Kitchen | 2.995 m | 2.626 m | 2.995 m x 2.626 m |
| Ground Level | Foyer | 2.743 m | 1.269 m | 2.743 m x 1.269 m |
| Ground Level | Bathroom | 1.524 m | 1.372 m | 1.524 m x 1.372 m |
https://www.realtor.ca/real-estate/28047862/33-6896-bilberry-drive-ottawa-2005-convent-glen-north
Interested?
Contact us for more information
































