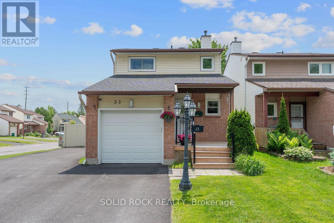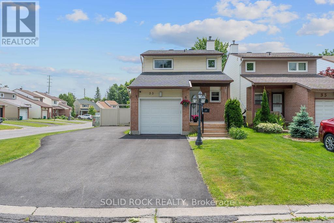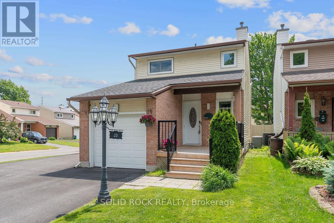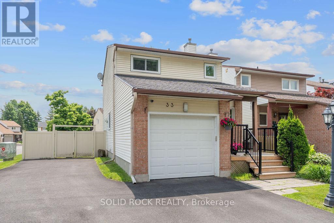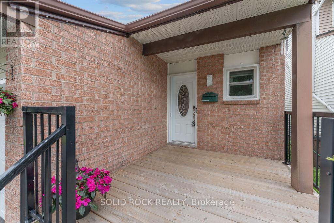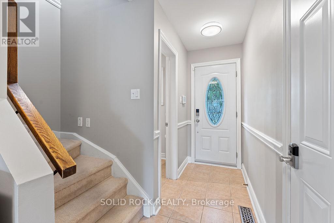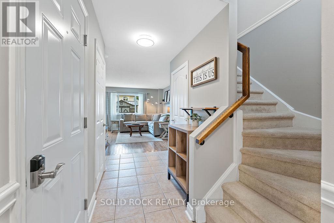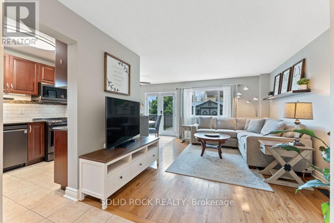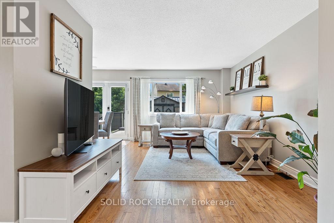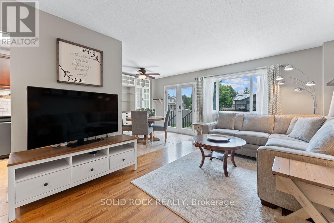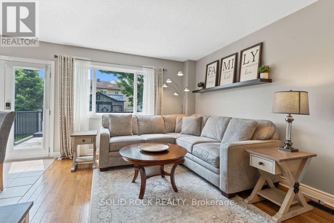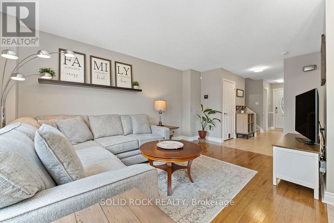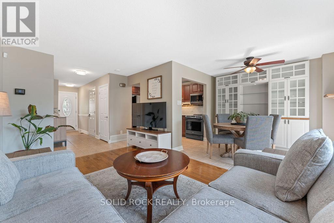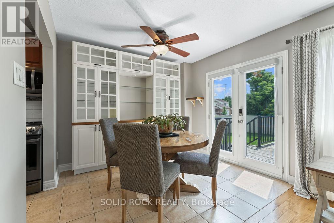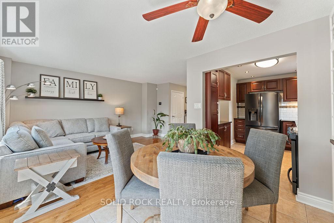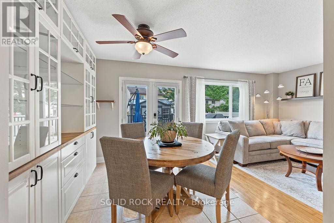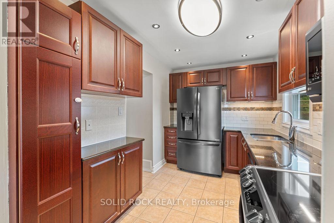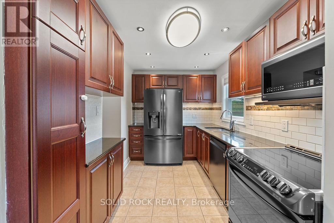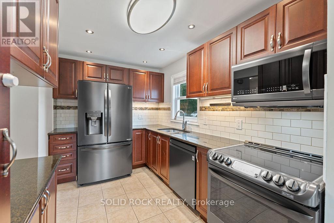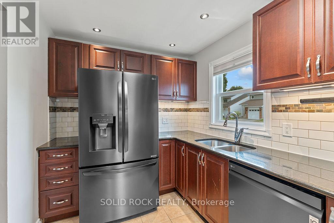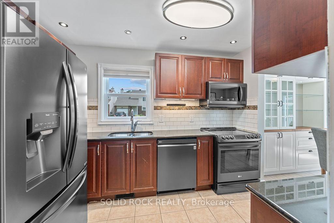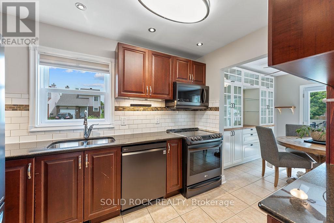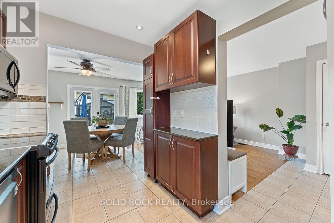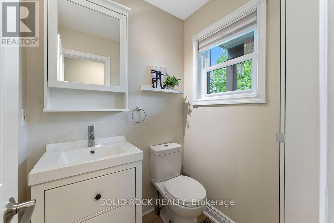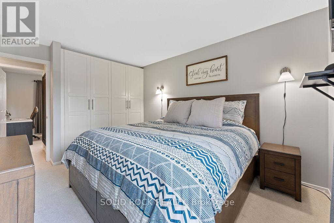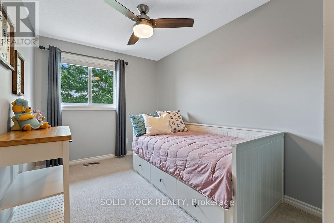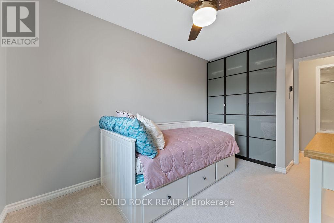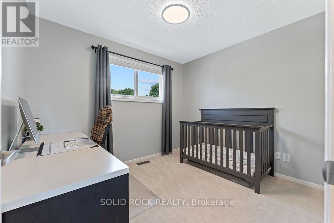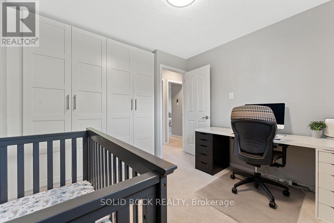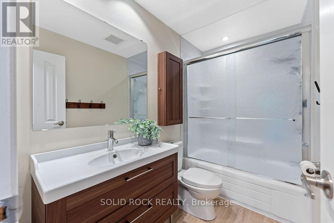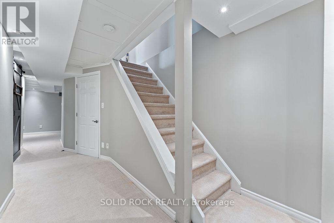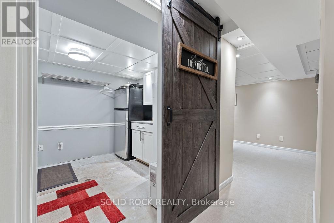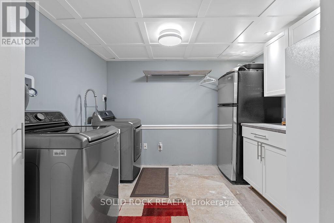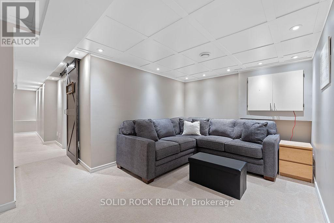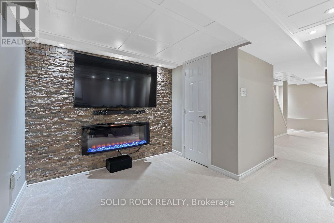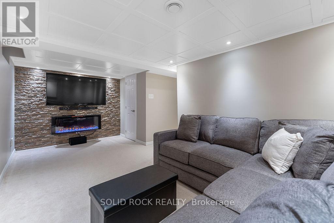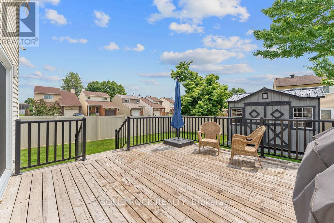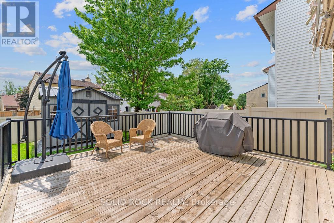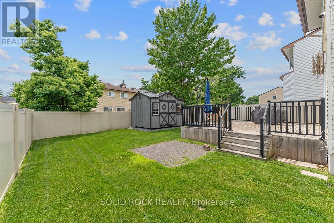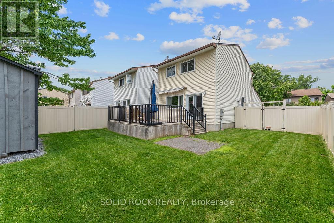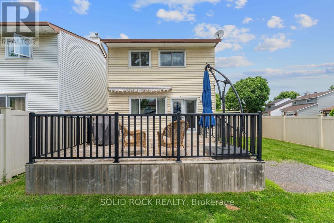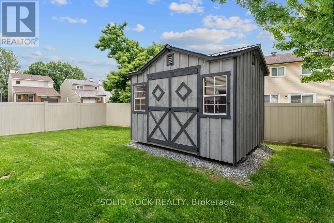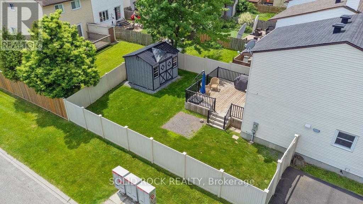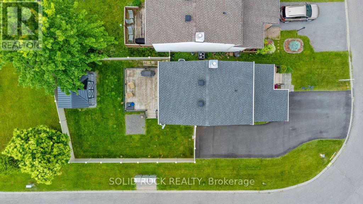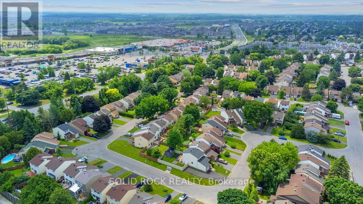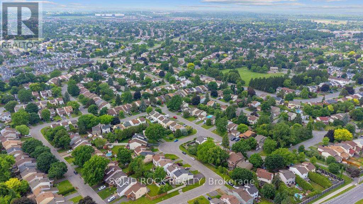33 Benlark Road Ottawa, Ontario K2J 2L5
$675,000
Welcome to this stunning 3-bedroom detached home nestled on a desirable corner lot in the vibrant and family-friendly community of Barrhaven. Brimming with natural light, this beautifully maintained residence offers the perfect blend of comfort, style, and functionality. Step inside to discover a bright main floor featuring large windows, hardwood flooring, and a warm, inviting atmosphere. The spacious living and dining areas flow seamlessly into a modern kitchen equipped with ample cabinetry, sleek countertops, and stainless steel appliances perfect for both everyday living and entertaining. Upstairs, you'll find three generously sized bedrooms with custom closets and renovated full bathroom. The fully fenced backyard offers a private outdoor retreat with plenty of room to relax, garden, or host summer BBQs. The corner lot location provides extra yard space and enhanced curb appeal, while the attached garage and driveway add everyday convenience. Located close to top-rated schools, parks, shopping, restaurants, and public transit, this home offers everything your family needs and more. (id:35885)
Open House
This property has open houses!
1:00 pm
Ends at:3:00 pm
1:00 pm
Ends at:3:00 pm
Property Details
| MLS® Number | X12216904 |
| Property Type | Single Family |
| Community Name | 7705 - Barrhaven - On the Green |
| Features | Lane |
| Parking Space Total | 6 |
| Structure | Deck, Shed |
Building
| Bathroom Total | 2 |
| Bedrooms Above Ground | 3 |
| Bedrooms Total | 3 |
| Amenities | Fireplace(s) |
| Appliances | Garage Door Opener Remote(s), Central Vacuum, Alarm System, Freezer, Storage Shed, Refrigerator |
| Basement Development | Finished |
| Basement Type | Full (finished) |
| Construction Style Attachment | Detached |
| Cooling Type | Central Air Conditioning |
| Exterior Finish | Brick Facing, Vinyl Siding |
| Fireplace Present | Yes |
| Fireplace Total | 1 |
| Foundation Type | Concrete |
| Half Bath Total | 1 |
| Heating Fuel | Natural Gas |
| Heating Type | Forced Air |
| Stories Total | 2 |
| Size Interior | 1,100 - 1,500 Ft2 |
| Type | House |
| Utility Water | Municipal Water |
Parking
| Attached Garage | |
| Garage | |
| R V |
Land
| Acreage | No |
| Fence Type | Fully Fenced |
| Sewer | Sanitary Sewer |
| Size Depth | 102 Ft ,2 In |
| Size Frontage | 28 Ft ,6 In |
| Size Irregular | 28.5 X 102.2 Ft ; Corner Lot |
| Size Total Text | 28.5 X 102.2 Ft ; Corner Lot |
Rooms
| Level | Type | Length | Width | Dimensions |
|---|---|---|---|---|
| Second Level | Bedroom 2 | 3.56 m | 2.52 m | 3.56 m x 2.52 m |
| Second Level | Bedroom 3 | 3.04 m | 2.74 m | 3.04 m x 2.74 m |
| Second Level | Primary Bedroom | 3.9 m | 3.16 m | 3.9 m x 3.16 m |
| Second Level | Bathroom | 2.68 m | 1.25 m | 2.68 m x 1.25 m |
| Basement | Laundry Room | 2.77 m | 2.47 m | 2.77 m x 2.47 m |
| Basement | Recreational, Games Room | 5.45 m | 2.89 m | 5.45 m x 2.89 m |
| Main Level | Foyer | 1.67 m | 1.09 m | 1.67 m x 1.09 m |
| Main Level | Kitchen | 3.08 m | 2.31 m | 3.08 m x 2.31 m |
| Main Level | Living Room | 3.32 m | 4.6 m | 3.32 m x 4.6 m |
| Main Level | Dining Room | 2.77 m | 2.46 m | 2.77 m x 2.46 m |
https://www.realtor.ca/real-estate/28460636/33-benlark-road-ottawa-7705-barrhaven-on-the-green
Contact Us
Contact us for more information
