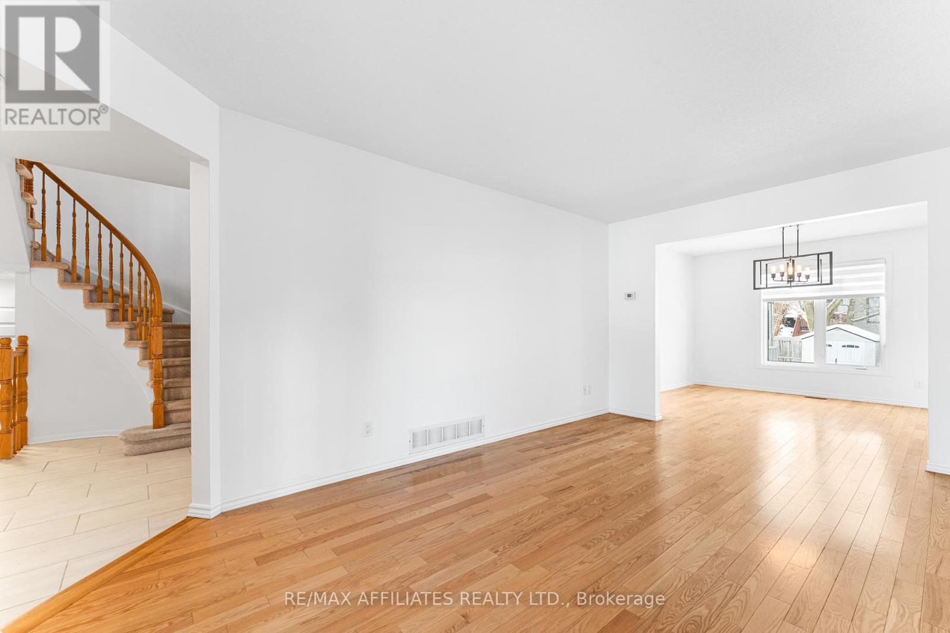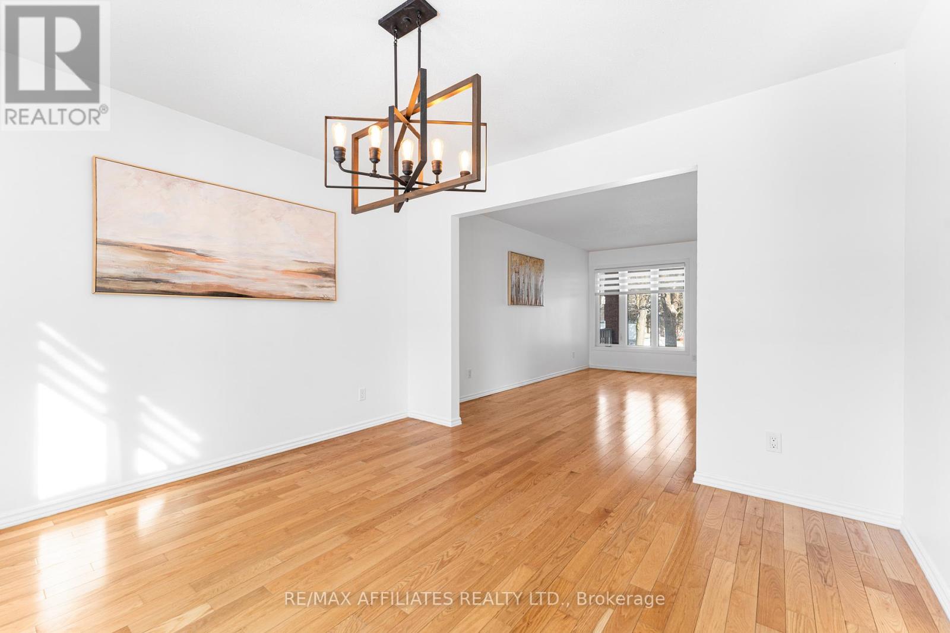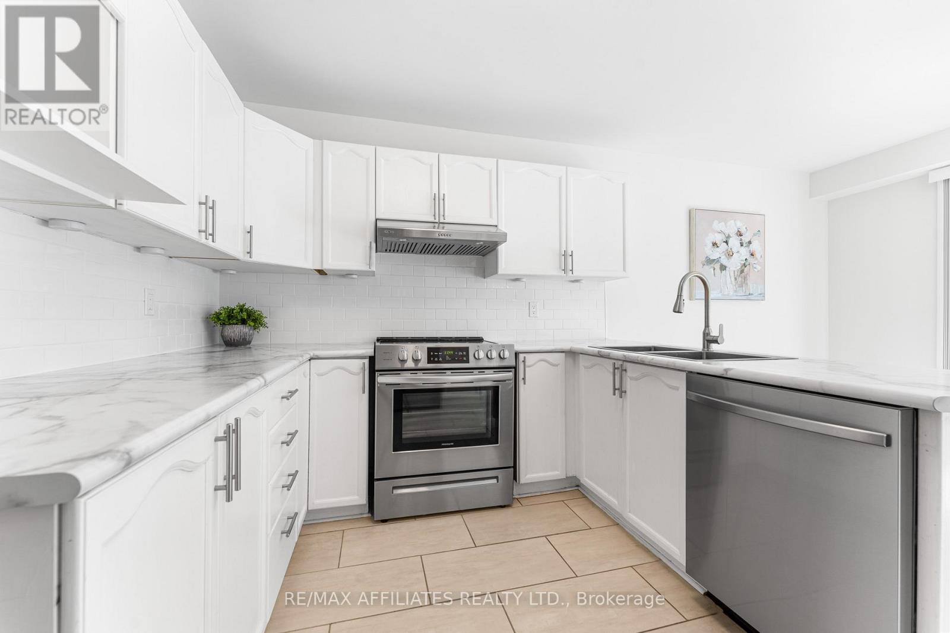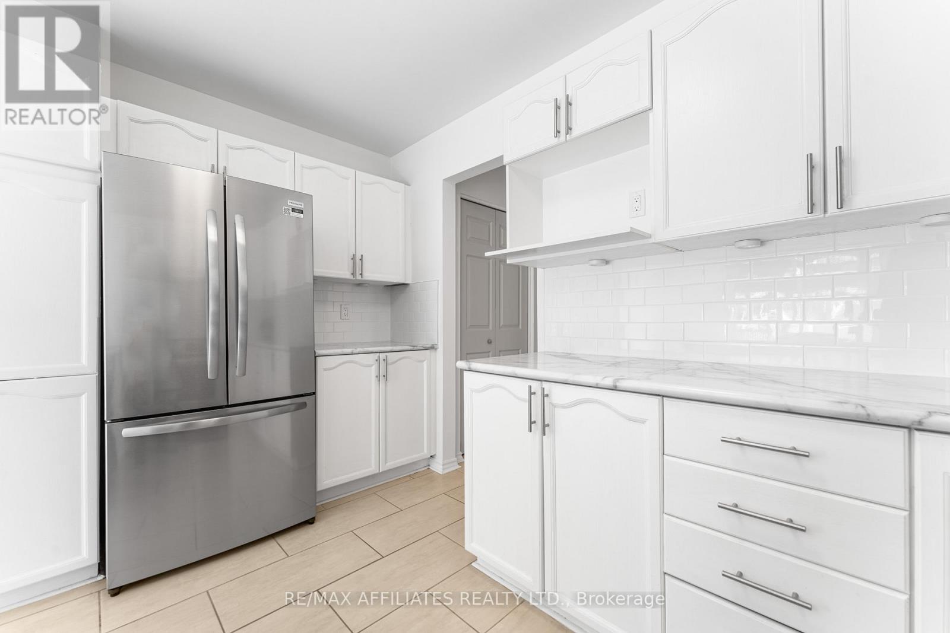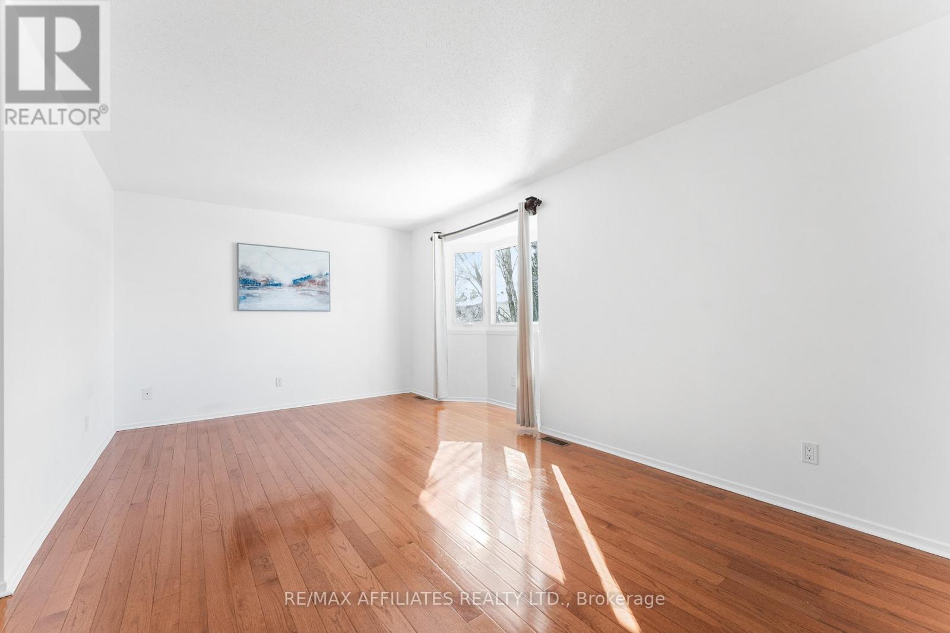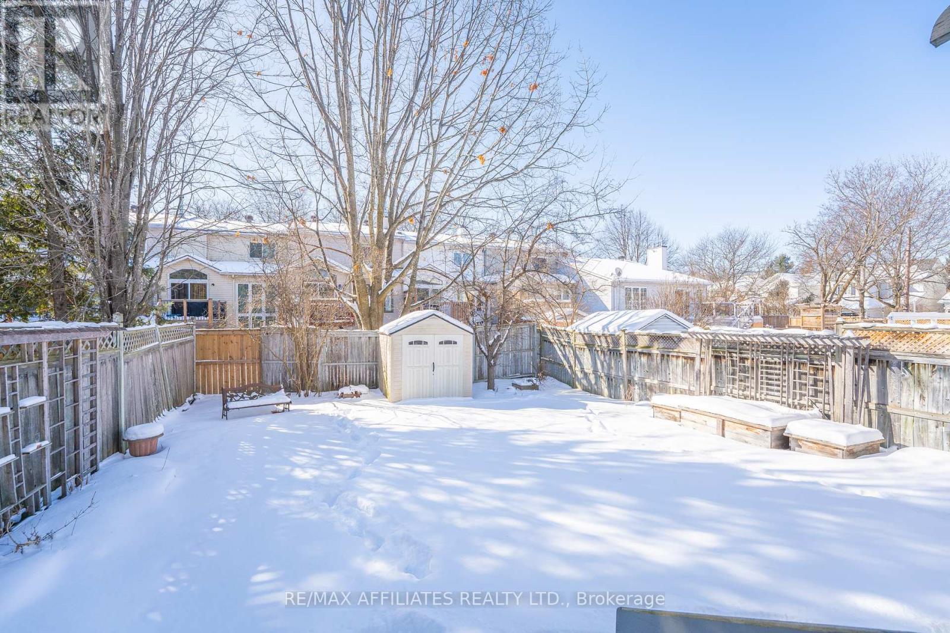3 Bedroom
3 Bathroom
1999.983 - 2499.9795 sqft
Fireplace
Central Air Conditioning
Forced Air
$799,900
Beautiful Home Situated on a Quiet Street w/Mature Trees. This Home Features 3 Bedroom, 3 Bathrooms, Fully Finished Basement & an Oversized Lot w/Privacy of Tree Views in the Backyard. Unique 2nd Level Family Rm (w/Opportunity to Convert to a 4th Bedroom) & a Lower-Level Spacious Den/Office Space with a Closet. Spacious Front Foyer w/Upgraded Ceramic Tile that Leads to a Generous Size Kitchen w/New Stainless Steel Appliances, Subway Tile Backsplash, Newer Countertops & Lg Eat-In. Patio Doors Lead to your Fully Fenced Backyard with Deck & Lots of Space for the Family. Living & Dining Rm are Open Concept Layout w/Lg Windows Offering Tons of Natural Light! Stairs Lead to the 2nd Level Family Rm w/Hardwood Flrs & Wood Burning Fireplace. 3 Spacious Bedrooms w/Hardwood Flooring, New Fixtures & Upgraded Modern Black Hardware. 4 PC Main Bath & 4 PC Ensuite Complete this Flr. Lower Level Rec Room has laminate Floors, Pot Lights Large Den/Office Space w/WIC & a Hobby Rm/Kid Zone. Brand New Washer & Dryer. Furnace 2020. Window have been Updated. Most of the Home has Been Freshly Painted(2025). Some Photos Virtually Staged* 24 hours irrevocable for all offers. (id:35885)
Property Details
|
MLS® Number
|
X11971743 |
|
Property Type
|
Single Family |
|
Community Name
|
9008 - Kanata - Morgan's Grant/South March |
|
CommunityFeatures
|
School Bus |
|
Features
|
Wooded Area, Irregular Lot Size |
|
ParkingSpaceTotal
|
6 |
|
Structure
|
Deck, Shed |
Building
|
BathroomTotal
|
3 |
|
BedroomsAboveGround
|
3 |
|
BedroomsTotal
|
3 |
|
Amenities
|
Fireplace(s) |
|
Appliances
|
Dishwasher, Dryer, Garage Door Opener, Hood Fan, Stove, Washer, Window Coverings, Refrigerator |
|
BasementDevelopment
|
Finished |
|
BasementType
|
N/a (finished) |
|
ConstructionStyleAttachment
|
Detached |
|
CoolingType
|
Central Air Conditioning |
|
ExteriorFinish
|
Brick, Vinyl Siding |
|
FireplacePresent
|
Yes |
|
FireplaceTotal
|
1 |
|
FoundationType
|
Poured Concrete |
|
HalfBathTotal
|
1 |
|
HeatingFuel
|
Natural Gas |
|
HeatingType
|
Forced Air |
|
StoriesTotal
|
2 |
|
SizeInterior
|
1999.983 - 2499.9795 Sqft |
|
Type
|
House |
|
UtilityWater
|
Municipal Water |
Parking
|
Attached Garage
|
|
|
Garage
|
|
|
Inside Entry
|
|
Land
|
Acreage
|
No |
|
FenceType
|
Fully Fenced, Fenced Yard |
|
Sewer
|
Sanitary Sewer |
|
SizeDepth
|
122 Ft ,7 In |
|
SizeFrontage
|
34 Ft ,7 In |
|
SizeIrregular
|
34.6 X 122.6 Ft |
|
SizeTotalText
|
34.6 X 122.6 Ft |
Rooms
| Level |
Type |
Length |
Width |
Dimensions |
|
Second Level |
Bathroom |
2.86 m |
1.25 m |
2.86 m x 1.25 m |
|
Second Level |
Family Room |
3.68 m |
3.38 m |
3.68 m x 3.38 m |
|
Second Level |
Primary Bedroom |
5.73 m |
3.1 m |
5.73 m x 3.1 m |
|
Second Level |
Bathroom |
2.83 m |
1.61 m |
2.83 m x 1.61 m |
|
Second Level |
Bedroom |
3.38 m |
3.08 m |
3.38 m x 3.08 m |
|
Second Level |
Bedroom |
3.08 m |
2.74 m |
3.08 m x 2.74 m |
|
Basement |
Recreational, Games Room |
5.97 m |
5.05 m |
5.97 m x 5.05 m |
|
Basement |
Den |
3.38 m |
3.13 m |
3.38 m x 3.13 m |
|
Basement |
Laundry Room |
2.4 m |
1.88 m |
2.4 m x 1.88 m |
|
Main Level |
Foyer |
3.47 m |
3.08 m |
3.47 m x 3.08 m |
|
Main Level |
Living Room |
4.99 m |
3.07 m |
4.99 m x 3.07 m |
|
Main Level |
Dining Room |
3.86 m |
3.08 m |
3.86 m x 3.08 m |
|
Main Level |
Kitchen |
3.77 m |
2.77 m |
3.77 m x 2.77 m |
|
Main Level |
Bathroom |
1.52 m |
1.43 m |
1.52 m x 1.43 m |
https://www.realtor.ca/real-estate/27912696/33-inverary-drive-ottawa-9008-kanata-morgans-grantsouth-march








