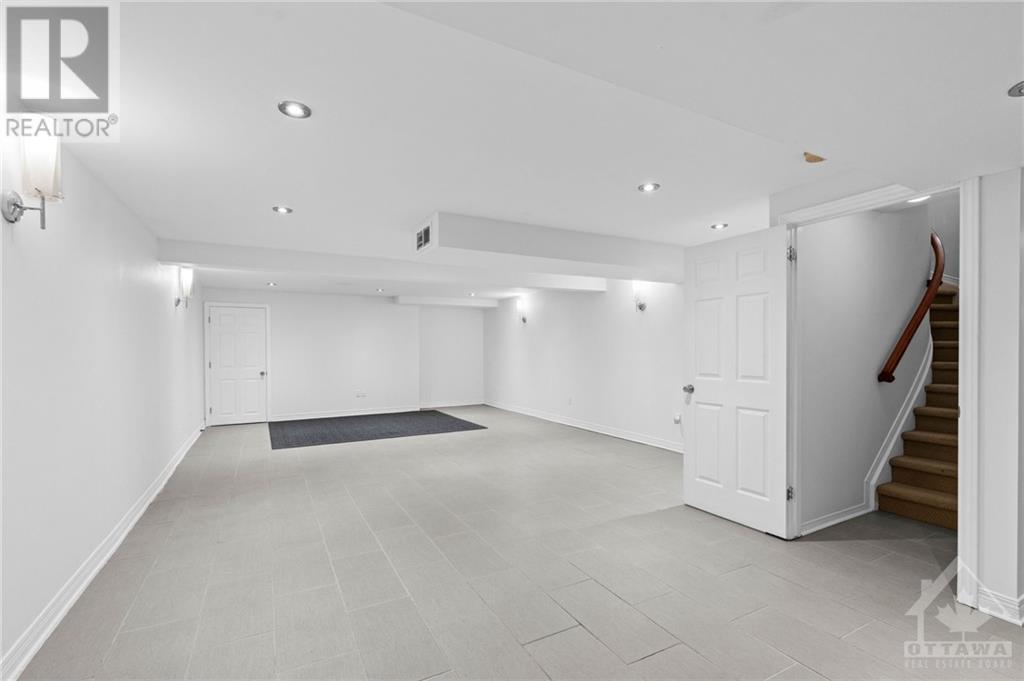6 Bedroom
5 Bathroom
Fireplace
Central Air Conditioning
Forced Air
$1,125,000
OPEN HOUSE SUN, NOV 17. 2-4PM. Welcome to this stunning and spacious home featuring beautiful hardwood & tile flooring throughout the main level. The bright eat-in kitchen w/ granite countertops flows into a large family room, complete with a cozy gas fireplace. The main level also includes a formal dining room and a comfortable living room. Upstairs, you'll find an expansive master bedroom with a sitting area and luxurious four-piece ensuite, along with three additional generously sized bedrooms, one with its own three-piece ensuite. The lower level adds two spacious bedrooms, a full bathroom, & a large entertainment area, ideal for movie nights.The large backyard, surrounded by privacy trees and a fenced perimeter, creates a perfect oasis for relaxation and outdoor fun. Located in a fantastic family-oriented neighborhood, this home is perfect for kids and adults seeking a peaceful, central Barrhaven address. (id:35885)
Property Details
|
MLS® Number
|
1419055 |
|
Property Type
|
Single Family |
|
Neigbourhood
|
Chapman Mills |
|
AmenitiesNearBy
|
Public Transit, Shopping |
|
CommunicationType
|
Internet Access |
|
CommunityFeatures
|
Family Oriented |
|
Easement
|
None |
|
ParkingSpaceTotal
|
4 |
Building
|
BathroomTotal
|
5 |
|
BedroomsAboveGround
|
4 |
|
BedroomsBelowGround
|
2 |
|
BedroomsTotal
|
6 |
|
Appliances
|
Refrigerator, Dishwasher, Dryer, Hood Fan, Microwave, Stove, Washer, Alarm System |
|
BasementDevelopment
|
Finished |
|
BasementType
|
Full (finished) |
|
ConstructedDate
|
2002 |
|
ConstructionStyleAttachment
|
Detached |
|
CoolingType
|
Central Air Conditioning |
|
ExteriorFinish
|
Brick, Siding |
|
FireplacePresent
|
Yes |
|
FireplaceTotal
|
1 |
|
FlooringType
|
Hardwood, Tile |
|
FoundationType
|
Poured Concrete |
|
HalfBathTotal
|
1 |
|
HeatingFuel
|
Natural Gas |
|
HeatingType
|
Forced Air |
|
StoriesTotal
|
2 |
|
Type
|
House |
|
UtilityWater
|
Municipal Water |
Parking
Land
|
Acreage
|
No |
|
FenceType
|
Fenced Yard |
|
LandAmenities
|
Public Transit, Shopping |
|
Sewer
|
Municipal Sewage System |
|
SizeDepth
|
113 Ft ,2 In |
|
SizeFrontage
|
45 Ft ,7 In |
|
SizeIrregular
|
45.55 Ft X 113.14 Ft |
|
SizeTotalText
|
45.55 Ft X 113.14 Ft |
|
ZoningDescription
|
R3z |
Rooms
| Level |
Type |
Length |
Width |
Dimensions |
|
Second Level |
3pc Bathroom |
|
|
4'11" x 12'11" |
|
Second Level |
Bedroom |
|
|
12'7" x 13'10" |
|
Second Level |
Bedroom |
|
|
12'3" x 11'3" |
|
Second Level |
Bedroom |
|
|
11'3" x 15'11" |
|
Second Level |
3pc Ensuite Bath |
|
|
9'4" x 4'11" |
|
Second Level |
Primary Bedroom |
|
|
29'9" x 14'0" |
|
Second Level |
4pc Ensuite Bath |
|
|
9'4" x 11'2" |
|
Basement |
Recreation Room |
|
|
17'2" x 31'0" |
|
Basement |
Bedroom |
|
|
16'10" x 12'7" |
|
Basement |
Bedroom |
|
|
13'2" x 10'5" |
|
Basement |
3pc Bathroom |
|
|
7'10" x 7'6" |
|
Main Level |
Living Room/dining Room |
|
|
11'2" x 31'1" |
|
Main Level |
Partial Bathroom |
|
|
5'6" x 4'8" |
|
Main Level |
Laundry Room |
|
|
5'6" x 5'7" |
|
Main Level |
Kitchen |
|
|
11'4" x 11'7" |
|
Main Level |
Eating Area |
|
|
13'3" x 10'6" |
|
Main Level |
Great Room |
|
|
19'10" x 15'2" |
|
Main Level |
Foyer |
|
|
15'11" x 6'4" |
https://www.realtor.ca/real-estate/27616637/33-valencia-street-nepean-chapman-mills



































