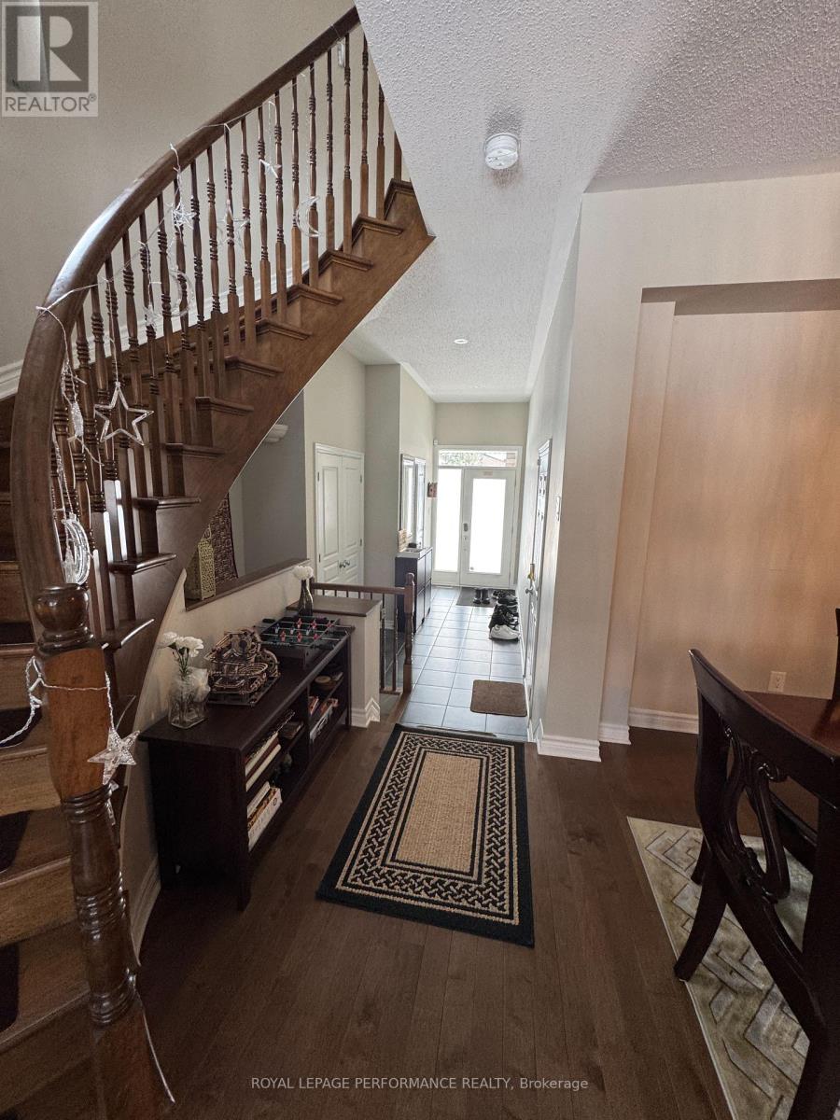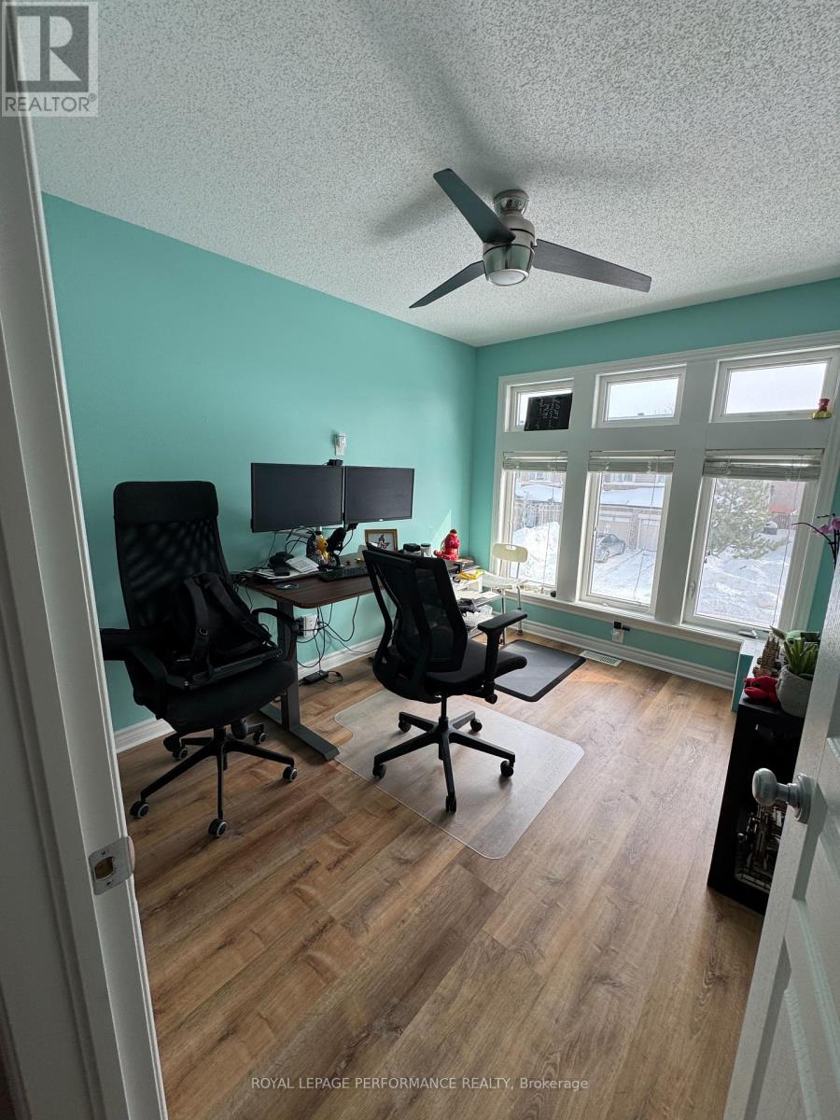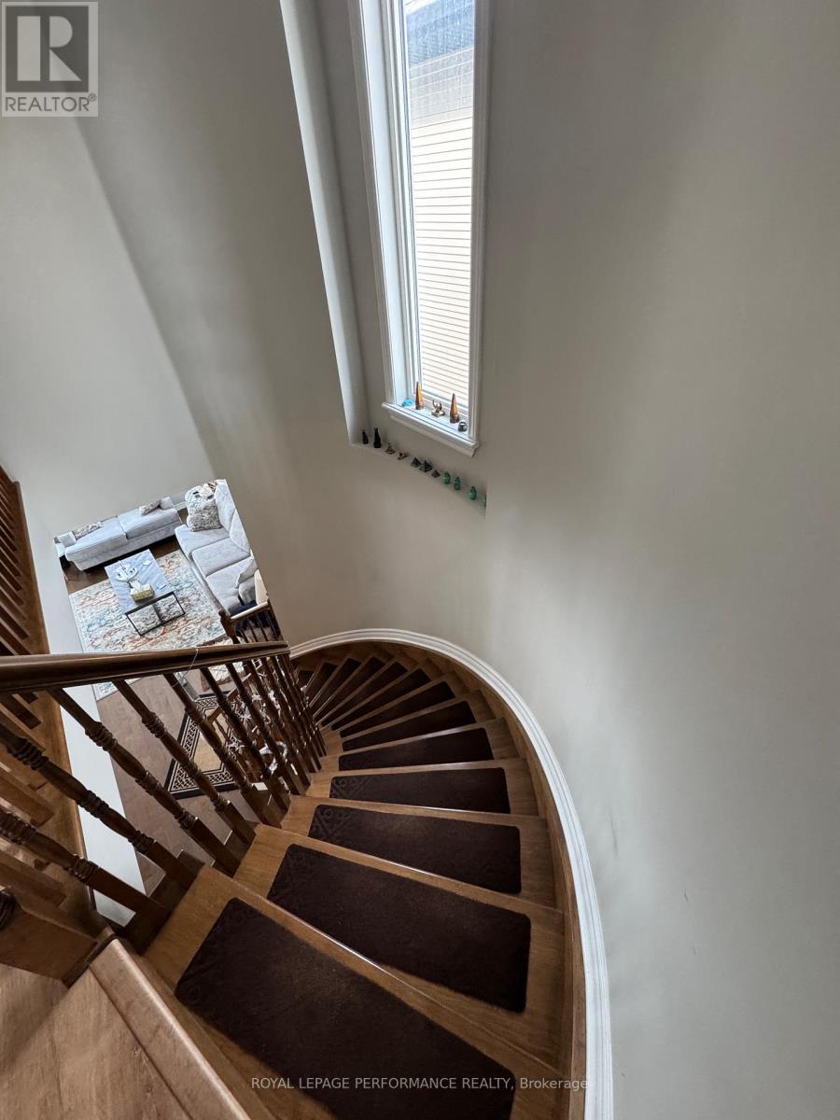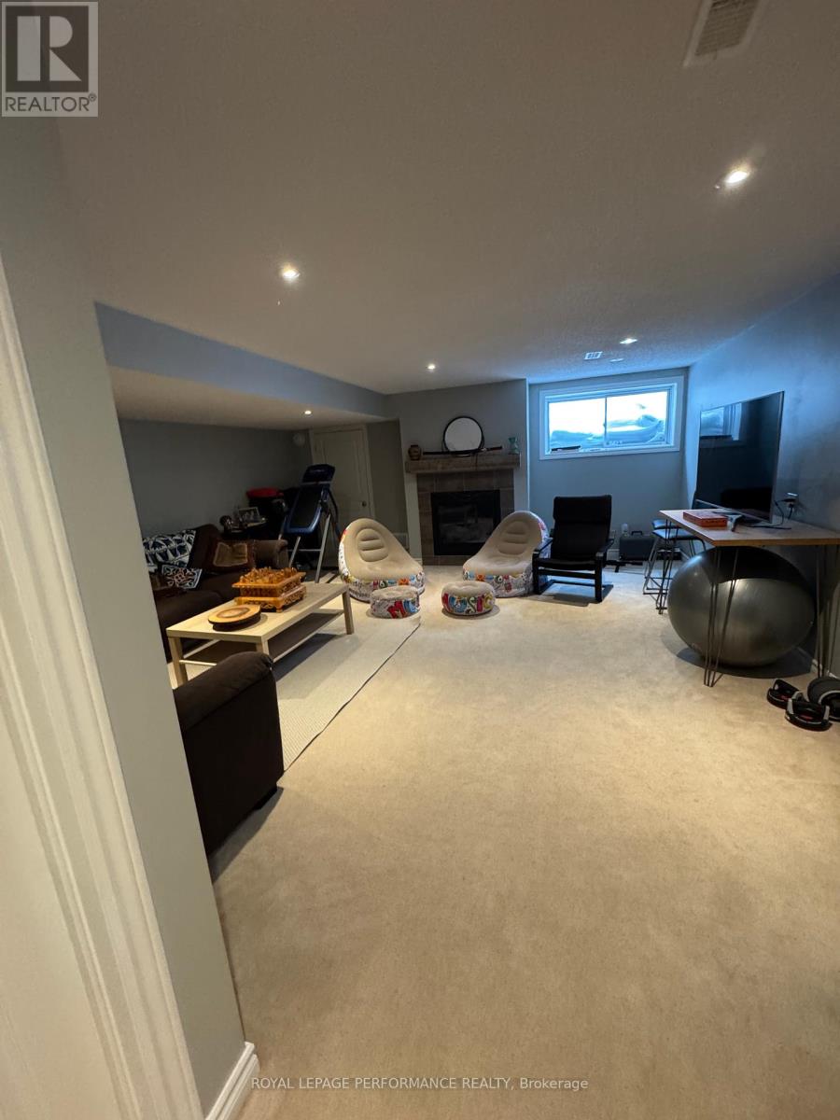3 Bedroom
3 Bathroom
Fireplace
Central Air Conditioning
Forced Air
$2,850 Monthly
Welcome to 330 De La Melodie, a beautiful Executive END UNIT Townhome with natural light from sunrise to sunset. Located in a prime location, backing to NO REAR NEIGHBOURS, yard backs onto a park with trails, ravine and play structure for kids, single private driveway, this townhome is at walking distance to schools, parks, and close to all amenities. This Luxury Townhome is not any short of impressive and is loaded with lots of upgrades, indoors and outdoors. Stunning modern kitchen with upgraded cabinetry. The modern and upgraded round stairs comes with Maple rails. Moving to the second level, the townhome offers 3 generously sized bedrooms. The spacious Master bedroom offers a walk-in closet and overlooks the beautifully landscaped backyard and the adjacent park, as well as a 3-piece ensuite with upgraded shower, great finishing and high quality finishing. A laundry room on the second floor ensures convenience. The second floor also includes an upgraded second bathroom. The basement is large and fully finished, Perfect for additional living space or entertainment. The backyard oasis is fully landscaped and has a rare Flooring: Tile, Flooring: Hardwood, Flooring: Carpet Wall To Wall, No Pets and No Smoking allowed in this unit. (id:35885)
Property Details
|
MLS® Number
|
X12058291 |
|
Property Type
|
Single Family |
|
Community Name
|
2013 - Mer Bleue/Bradley Estates/Anderson Park |
|
ParkingSpaceTotal
|
3 |
Building
|
BathroomTotal
|
3 |
|
BedroomsAboveGround
|
3 |
|
BedroomsTotal
|
3 |
|
Age
|
6 To 15 Years |
|
Appliances
|
Water Heater, Water Meter |
|
BasementDevelopment
|
Finished |
|
BasementType
|
Full (finished) |
|
ConstructionStyleAttachment
|
Attached |
|
CoolingType
|
Central Air Conditioning |
|
ExteriorFinish
|
Brick Facing, Vinyl Siding |
|
FireplacePresent
|
Yes |
|
FireplaceTotal
|
2 |
|
FoundationType
|
Concrete |
|
HalfBathTotal
|
1 |
|
HeatingFuel
|
Natural Gas |
|
HeatingType
|
Forced Air |
|
StoriesTotal
|
2 |
|
Type
|
Row / Townhouse |
|
UtilityWater
|
Municipal Water |
Parking
Land
|
Acreage
|
No |
|
Sewer
|
Sanitary Sewer |
Rooms
| Level |
Type |
Length |
Width |
Dimensions |
|
Second Level |
Laundry Room |
|
|
Measurements not available |
|
Second Level |
Bedroom |
4.92 m |
3.65 m |
4.92 m x 3.65 m |
|
Second Level |
Bedroom 2 |
3.35 m |
2.74 m |
3.35 m x 2.74 m |
|
Second Level |
Bedroom 3 |
3.35 m |
3.04 m |
3.35 m x 3.04 m |
|
Second Level |
Bathroom |
|
|
Measurements not available |
|
Second Level |
Bathroom |
|
|
Measurements not available |
|
Basement |
Recreational, Games Room |
5.74 m |
5.58 m |
5.74 m x 5.58 m |
|
Main Level |
Living Room |
4.92 m |
3.25 m |
4.92 m x 3.25 m |
|
Main Level |
Dining Room |
3.25 m |
3.2 m |
3.25 m x 3.2 m |
|
Main Level |
Kitchen |
5.89 m |
2.74 m |
5.89 m x 2.74 m |
|
Ground Level |
Foyer |
|
|
Measurements not available |
https://www.realtor.ca/real-estate/28112322/330-de-la-melodie-street-ottawa-2013-mer-bleuebradley-estatesanderson-park





































