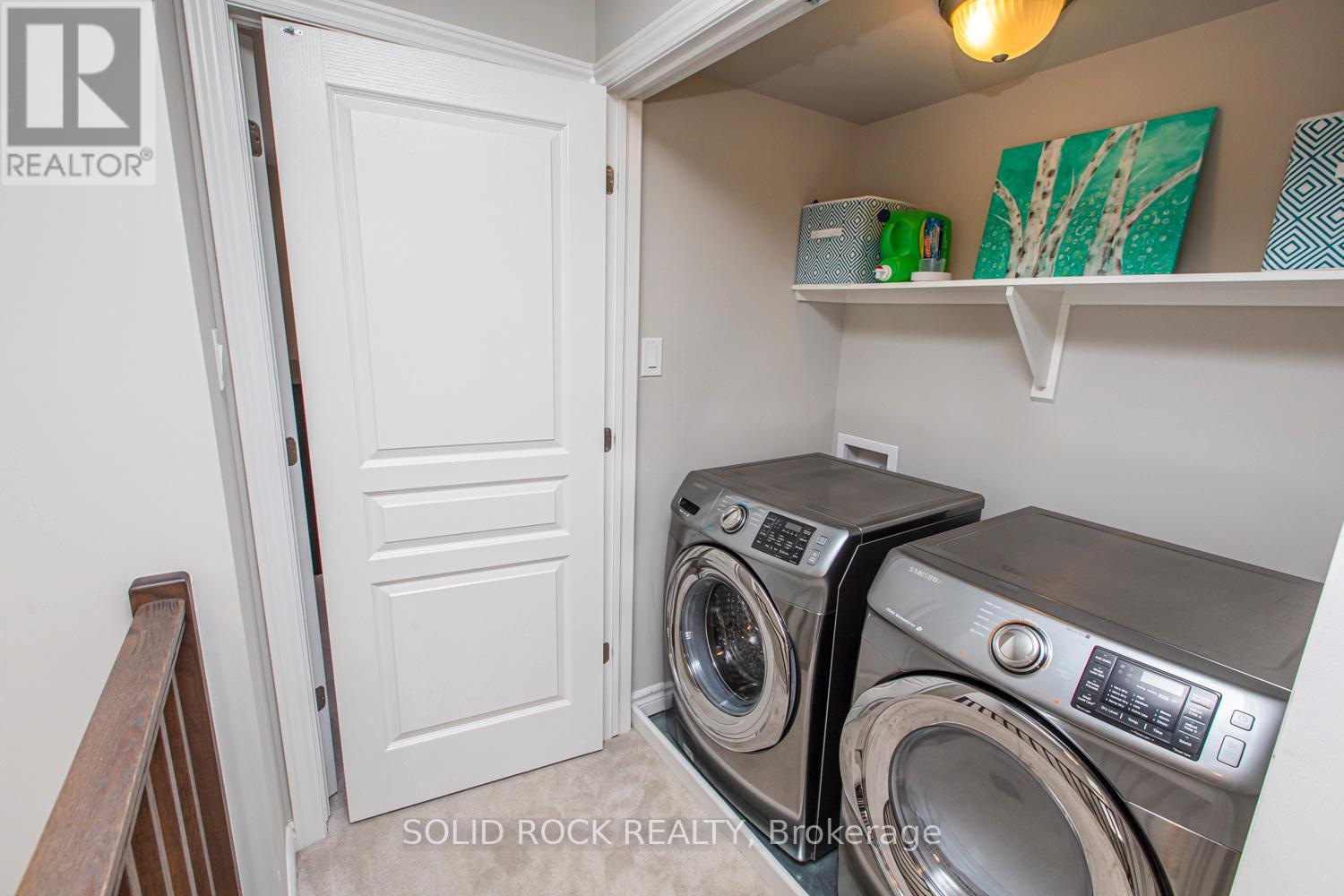3 Bedroom
3 Bathroom
1,100 - 1,500 ft2
Fireplace
Central Air Conditioning
Forced Air
Landscaped
$2,700 Monthly
Located on a quiet street in the family-oriented Mer Bleue/Trailsedge neighbourhood, this end-unit Richcraft "Addison" townhome offers a functional layout, a finished basement, and a landscaped, fully fenced backyard. The main floor showcases an open-concept kitchen and living space with cathedral ceilings. The kitchen is equipped with stainless steel appliances including a gas stove, built-in microwave, and dishwasher with granite countertops, and a central island with a double sink. It flows directly into the dining and family room, where large floor-to-ceiling windows let in plenty of natural light. A gas fireplace adds warmth and comfort, ideal for cooler months. Upstairs, the primary bedroom easily accommodates a king-sized bed and includes a walk-in closet. The attached ensuite bathroom features a deep soaker tub and a separate shower. Two additional bedrooms provide comfortable space for family members or guests, and both have full-sized closets and windows. A second full bathroom and laundry are also located on this floor for added convenience. The basement is fully finished, offering flexible space that can be used as a home theater, playroom, or home office. The home also includes an attached single-car garage with inside entry. Located close to schools, parks, public transit, and shopping, this home offers convenience and comfort in a growing community. Water: $868 Hydro: 1292/yr Gas/Enbridge: $883/yr HWT: $52/m (id:35885)
Property Details
|
MLS® Number
|
X12163630 |
|
Property Type
|
Single Family |
|
Community Name
|
2013 - Mer Bleue/Bradley Estates/Anderson Park |
|
Amenities Near By
|
Schools, Park, Public Transit |
|
Features
|
Lane, In Suite Laundry |
|
Parking Space Total
|
2 |
|
Structure
|
Patio(s) |
Building
|
Bathroom Total
|
3 |
|
Bedrooms Above Ground
|
3 |
|
Bedrooms Total
|
3 |
|
Amenities
|
Fireplace(s) |
|
Appliances
|
Dishwasher, Dryer, Hood Fan, Microwave, Stove, Washer, Refrigerator |
|
Basement Development
|
Finished |
|
Basement Type
|
N/a (finished) |
|
Construction Style Attachment
|
Attached |
|
Cooling Type
|
Central Air Conditioning |
|
Exterior Finish
|
Brick |
|
Fireplace Present
|
Yes |
|
Foundation Type
|
Poured Concrete |
|
Half Bath Total
|
1 |
|
Heating Fuel
|
Natural Gas |
|
Heating Type
|
Forced Air |
|
Stories Total
|
2 |
|
Size Interior
|
1,100 - 1,500 Ft2 |
|
Type
|
Row / Townhouse |
|
Utility Water
|
Municipal Water |
Parking
|
Attached Garage
|
|
|
Garage
|
|
|
Inside Entry
|
|
Land
|
Acreage
|
No |
|
Land Amenities
|
Schools, Park, Public Transit |
|
Landscape Features
|
Landscaped |
|
Sewer
|
Sanitary Sewer |
|
Size Depth
|
100 Ft ,1 In |
|
Size Frontage
|
25 Ft ,10 In |
|
Size Irregular
|
25.9 X 100.1 Ft |
|
Size Total Text
|
25.9 X 100.1 Ft |
https://www.realtor.ca/real-estate/28345706/332-rainrock-crescent-ottawa-2013-mer-bleuebradley-estatesanderson-park








































