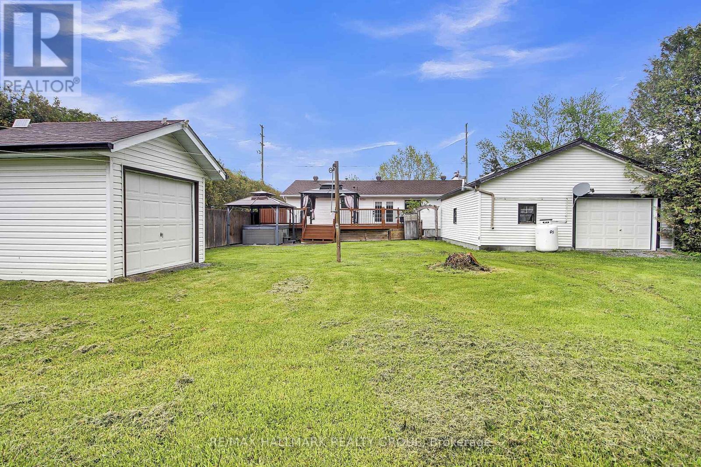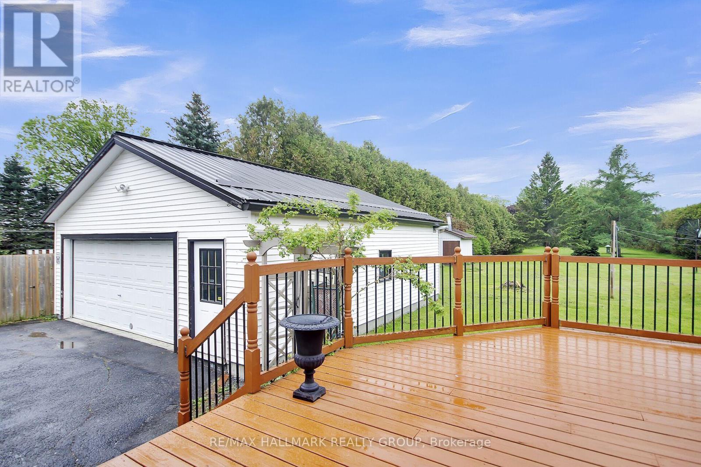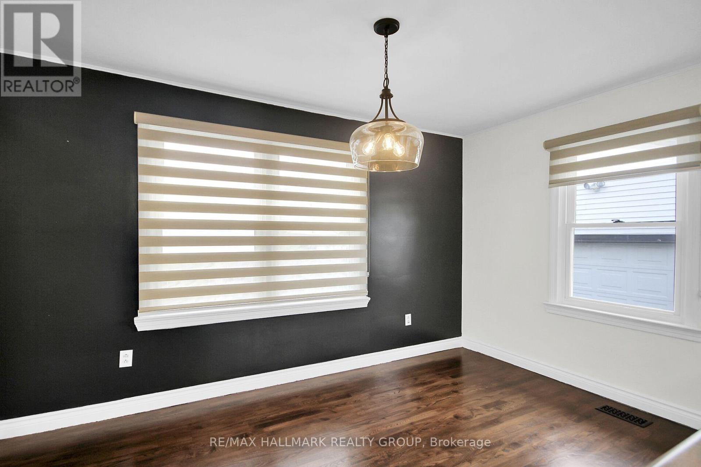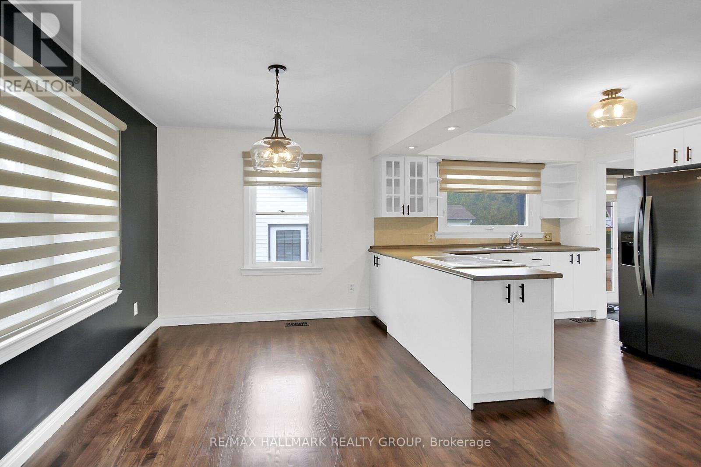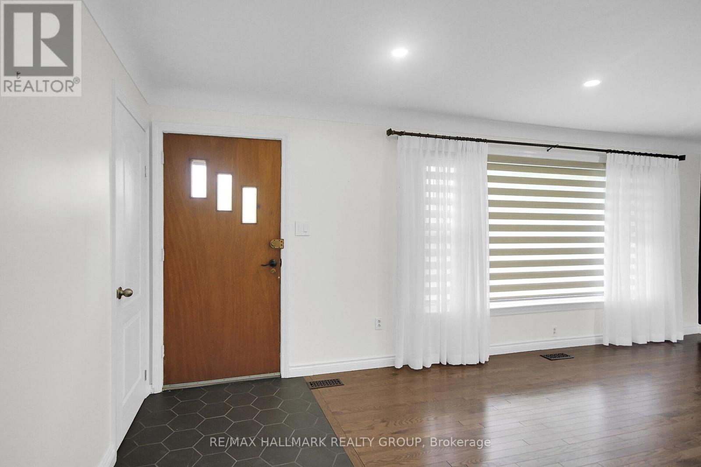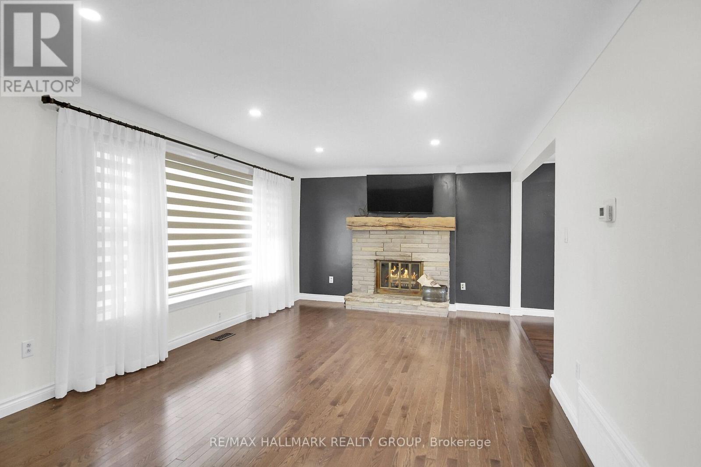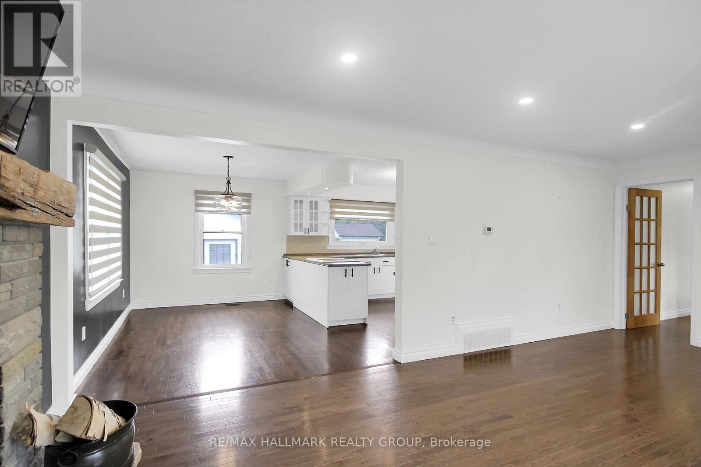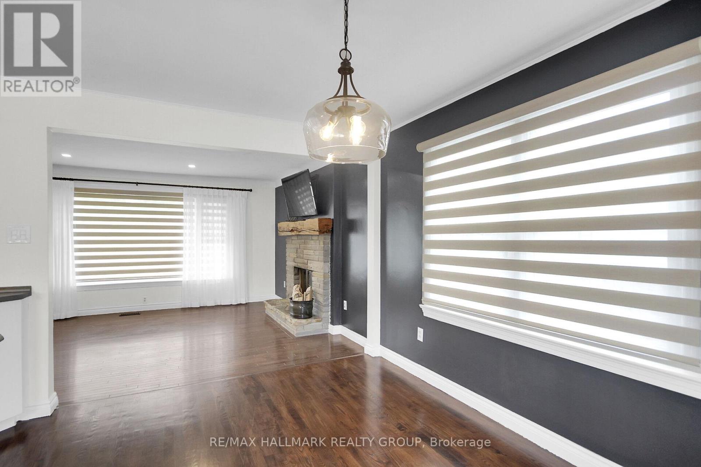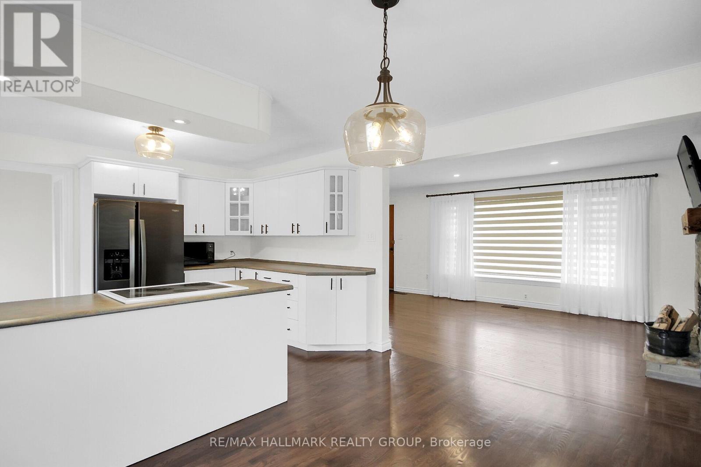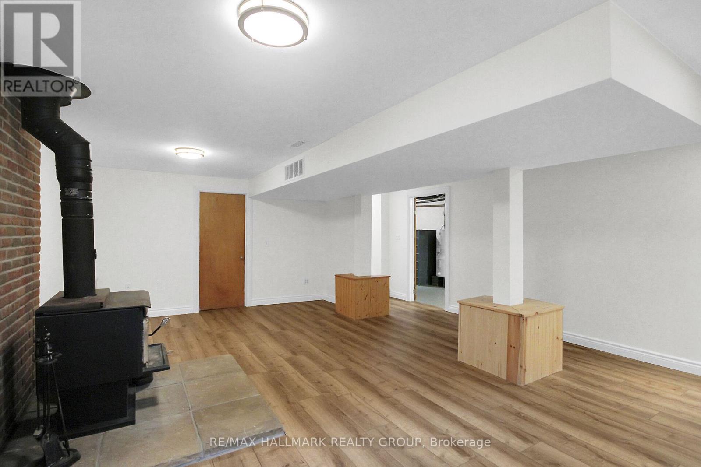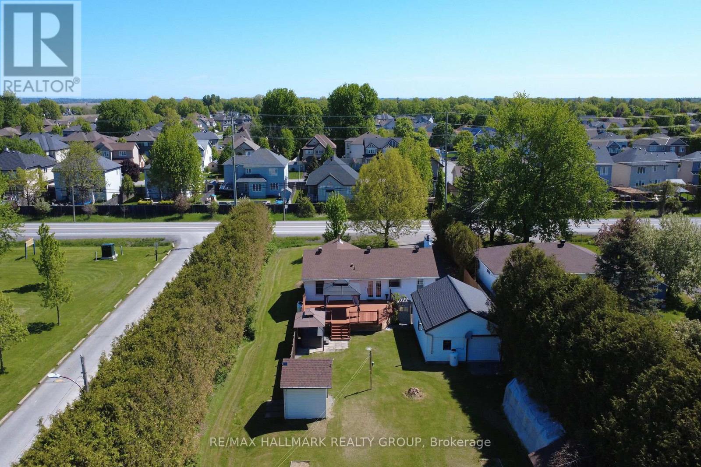3 Bedroom
2 Bathroom
1,100 - 1,500 ft2
Bungalow
Fireplace
Central Air Conditioning
Forced Air
$659,900
OPEN HOUSE! SUNDAY JUNE 1ST 2-4PM. Bungalow on a 1 ACRE LOT with Large heated and insulated detached drive thru garage. Beautifully landscaped, custom built private patio deck with hot tub and gazebo! Gourmet style kitchen with ample storage and prep space overlooking the open concept main level. 3 spacious bedrooms, 3pc bath and 2 pc powder room. Custom built stone wood fireplace, hardwood flooring and oversized windows throughout. Well designed lower level with laundry, storage/utility room, large rec room with wood stove. Central vac, A/C. Close to amenities and an easy Ottawa commute. Propane $3114.76/year. Hydro $1941.43/year. Taxes $3745.26/2025. (id:35885)
Property Details
|
MLS® Number
|
X12181744 |
|
Property Type
|
Single Family |
|
Community Name
|
8204 - Richmond |
|
Parking Space Total
|
8 |
Building
|
Bathroom Total
|
2 |
|
Bedrooms Above Ground
|
3 |
|
Bedrooms Total
|
3 |
|
Appliances
|
Central Vacuum, Dryer, Microwave, Stove, Washer, Water Treatment, Refrigerator |
|
Architectural Style
|
Bungalow |
|
Basement Development
|
Finished |
|
Basement Type
|
N/a (finished) |
|
Construction Style Attachment
|
Detached |
|
Cooling Type
|
Central Air Conditioning |
|
Exterior Finish
|
Brick, Vinyl Siding |
|
Fireplace Present
|
Yes |
|
Foundation Type
|
Block |
|
Half Bath Total
|
1 |
|
Heating Fuel
|
Wood |
|
Heating Type
|
Forced Air |
|
Stories Total
|
1 |
|
Size Interior
|
1,100 - 1,500 Ft2 |
|
Type
|
House |
Parking
Land
|
Acreage
|
No |
|
Sewer
|
Septic System |
|
Size Depth
|
577 Ft |
|
Size Frontage
|
74 Ft |
|
Size Irregular
|
74 X 577 Ft |
|
Size Total Text
|
74 X 577 Ft |
Rooms
| Level |
Type |
Length |
Width |
Dimensions |
|
Basement |
Family Room |
6.64 m |
5.3 m |
6.64 m x 5.3 m |
|
Basement |
Laundry Room |
7.8 m |
2.5 m |
7.8 m x 2.5 m |
|
Basement |
Exercise Room |
3.26 m |
3.9 m |
3.26 m x 3.9 m |
|
Other |
Dining Room |
3.85 m |
3.65 m |
3.85 m x 3.65 m |
|
Other |
Kitchen |
3.85 m |
2.94 m |
3.85 m x 2.94 m |
|
Other |
Bedroom |
3.54 m |
3.1 m |
3.54 m x 3.1 m |
|
Other |
Bedroom 2 |
3.97 m |
3.12 m |
3.97 m x 3.12 m |
|
Other |
Bedroom 3 |
3 m |
3.26 m |
3 m x 3.26 m |
|
Other |
Bedroom 2 |
|
|
Measurements not available |
|
Ground Level |
Living Room |
6.26 m |
3.65 m |
6.26 m x 3.65 m |
https://www.realtor.ca/real-estate/28399622/3338-huntley-road-ottawa-8204-richmond



