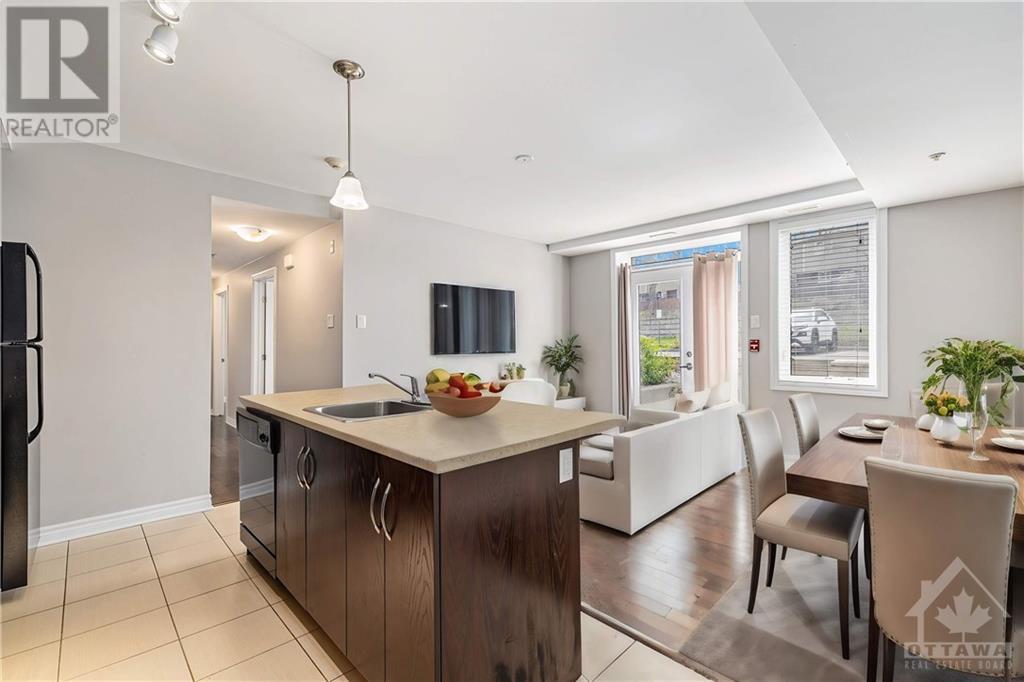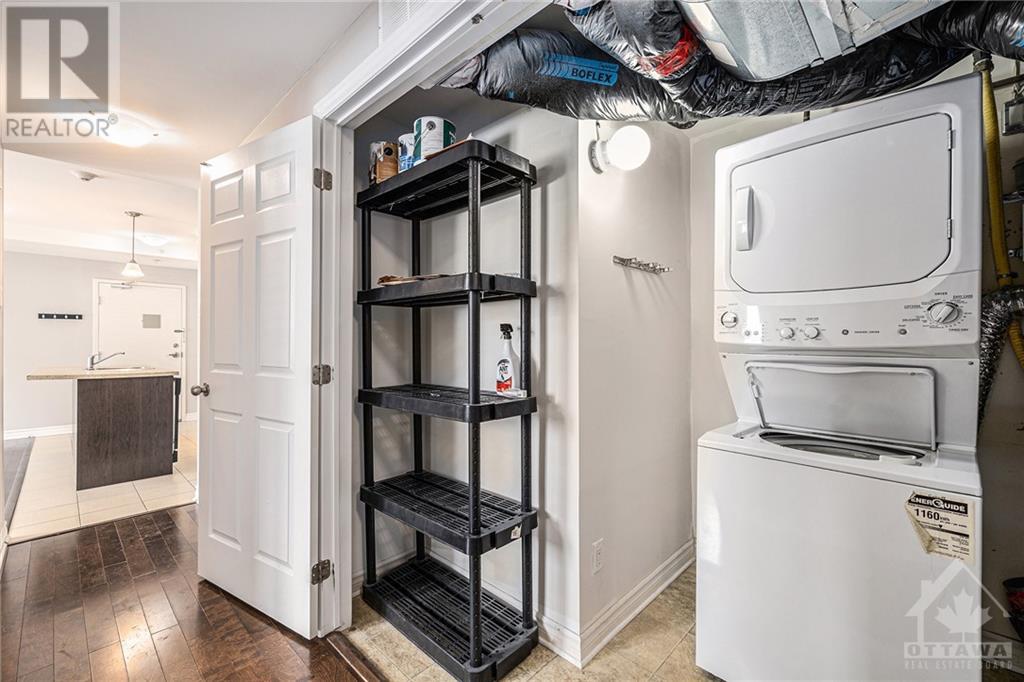2 Bedroom
2 Bathroom
Central Air Conditioning
Forced Air
$2,000 Monthly
Cozy 2-bed, 2-bath Condo END UNIT, PERFECT for students or downsizers! It's a short walk to shopping, General Campus & CHEO staff. Commuting is a breeze w/easy access to buses and a short drive to downtown—no car needed! Blt in 2015 w/PRIVATE entry, it offers easy access and no shared baths. The functional kitchen w/breakfast bar flows into the open-concept living/dining area, providing ample rm for a dining table & direct terrace access for BBQs - a rare perk allowing for barbecuing.. Inside, enjoy hwd flrs, colonial trims & doors, chic cabinets, & the convenience of in-unit storage/laundry, central A/C, & incl appliances. Nearby Elmvale Acres Shopping Centre just a stone's throw away, offering diverse shops, grocery stores, fitness centers, cafes.. Photos staged. All interested Applicants must fill out Rental application, provide recent credit check, letter of employment, proof of income & references. NO PETS & NO smoking or use of any cannabis type.. w/in the meaning of Cannabis Act (id:35885)
Property Details
|
MLS® Number
|
1417769 |
|
Property Type
|
Single Family |
|
Neigbourhood
|
Elmvale Acres |
|
AmenitiesNearBy
|
Public Transit, Recreation Nearby, Shopping |
|
ParkingSpaceTotal
|
1 |
|
Structure
|
Patio(s) |
Building
|
BathroomTotal
|
2 |
|
BedroomsAboveGround
|
2 |
|
BedroomsTotal
|
2 |
|
Amenities
|
Laundry - In Suite |
|
Appliances
|
Refrigerator, Dishwasher, Dryer, Microwave Range Hood Combo, Stove, Washer |
|
BasementDevelopment
|
Not Applicable |
|
BasementType
|
None (not Applicable) |
|
ConstructedDate
|
2015 |
|
CoolingType
|
Central Air Conditioning |
|
ExteriorFinish
|
Brick, Siding |
|
FlooringType
|
Mixed Flooring, Hardwood |
|
HalfBathTotal
|
1 |
|
HeatingFuel
|
Natural Gas |
|
HeatingType
|
Forced Air |
|
StoriesTotal
|
1 |
|
Type
|
Apartment |
|
UtilityWater
|
Municipal Water |
Parking
|
Open
|
|
|
Surfaced
|
|
|
Visitor Parking
|
|
Land
|
Acreage
|
No |
|
LandAmenities
|
Public Transit, Recreation Nearby, Shopping |
|
Sewer
|
Municipal Sewage System |
|
SizeIrregular
|
* Ft X * Ft |
|
SizeTotalText
|
* Ft X * Ft |
|
ZoningDescription
|
Res Condo Unit |
Rooms
| Level |
Type |
Length |
Width |
Dimensions |
|
Main Level |
Foyer |
|
|
Measurements not available |
|
Main Level |
Kitchen |
|
|
13'7" x 7'0" |
|
Main Level |
Living Room/dining Room |
|
|
13'7" x 12'2" |
|
Main Level |
Bedroom |
|
|
10'0" x 9'0" |
|
Main Level |
3pc Bathroom |
|
|
Measurements not available |
|
Main Level |
Laundry Room |
|
|
Measurements not available |
|
Main Level |
Primary Bedroom |
|
|
10'6" x 10'0" |
|
Main Level |
4pc Bathroom |
|
|
Measurements not available |
|
Main Level |
Storage |
|
|
Measurements not available |
https://www.realtor.ca/real-estate/27593482/334-everest-private-unita-ottawa-elmvale-acres





























