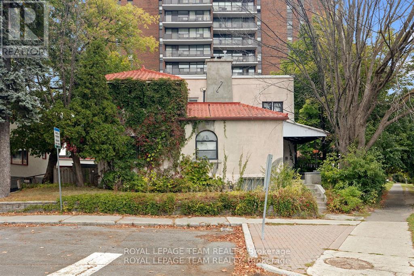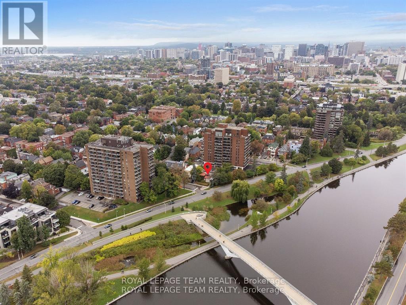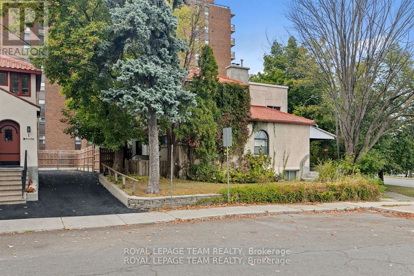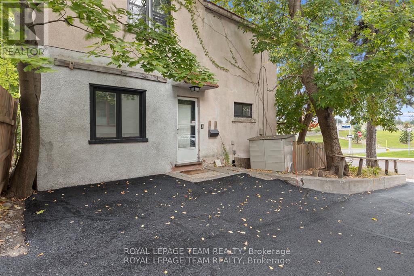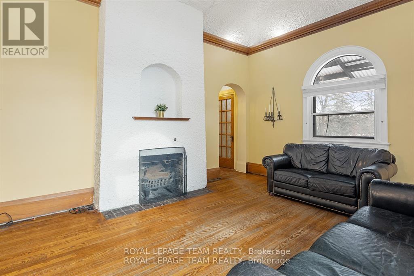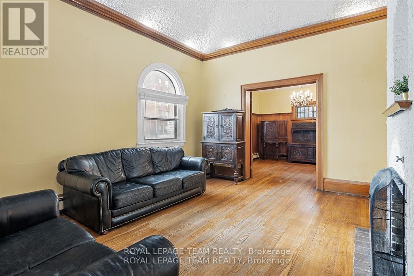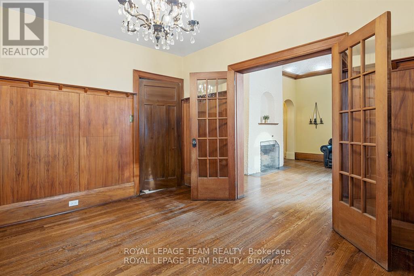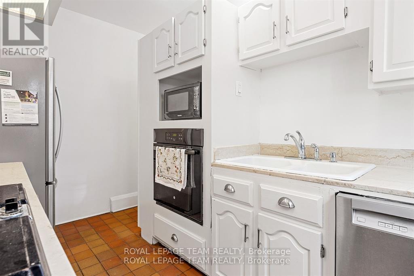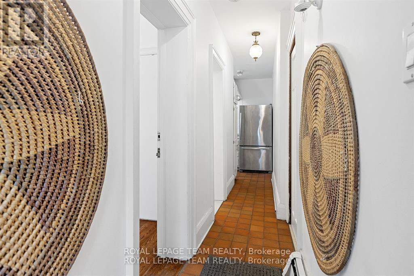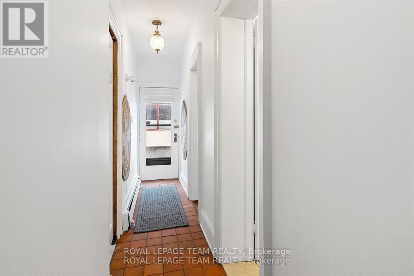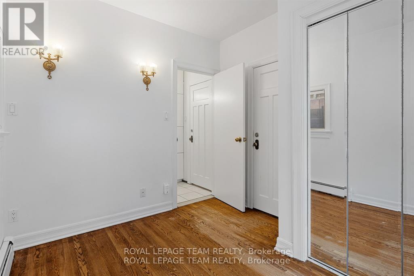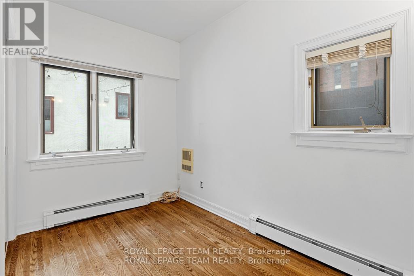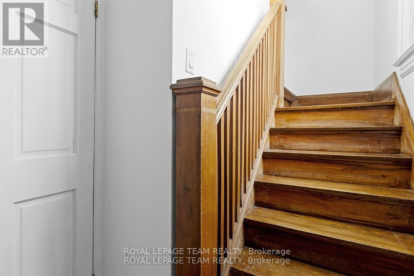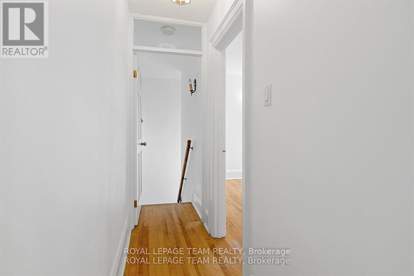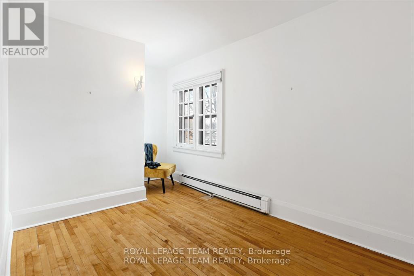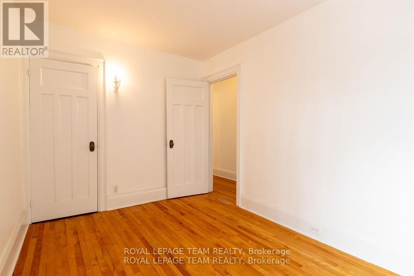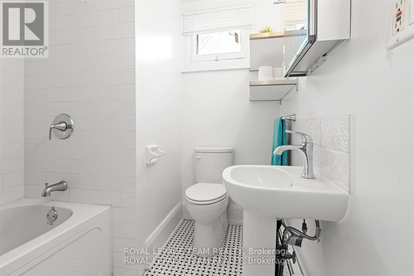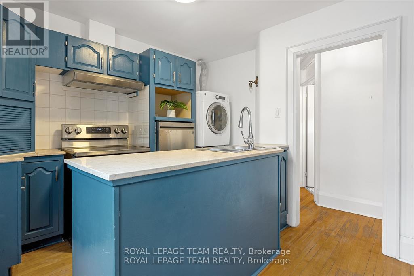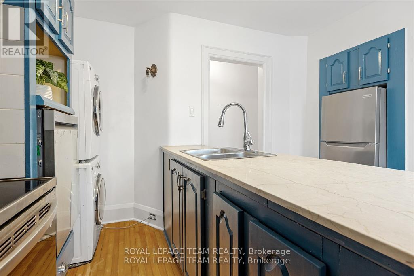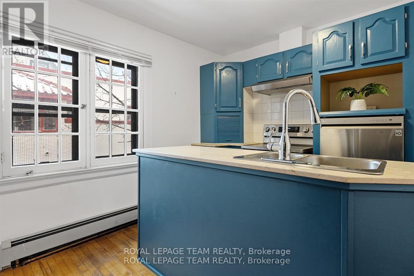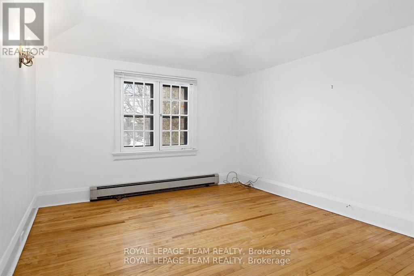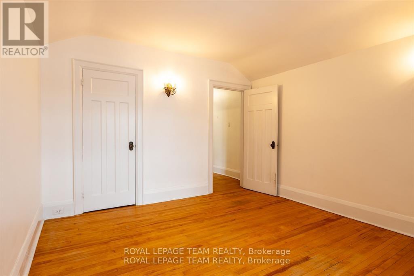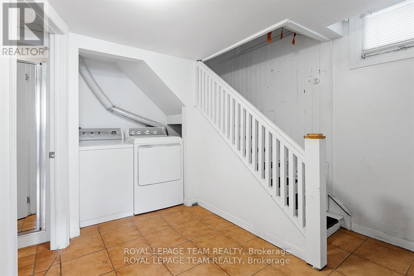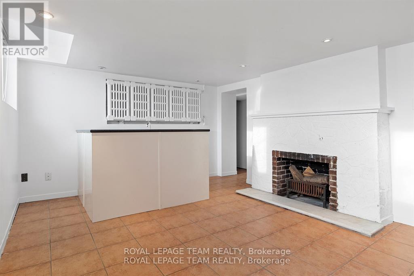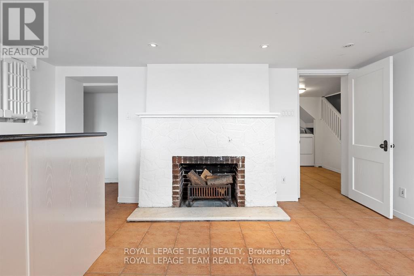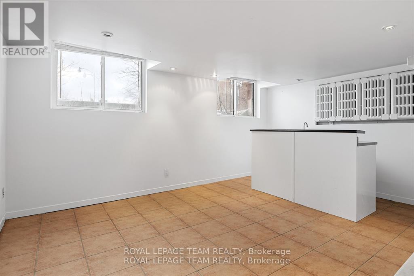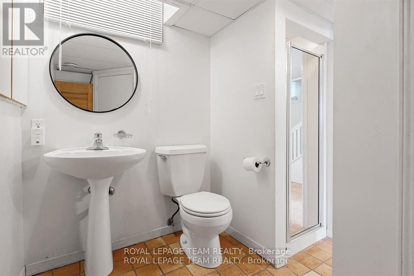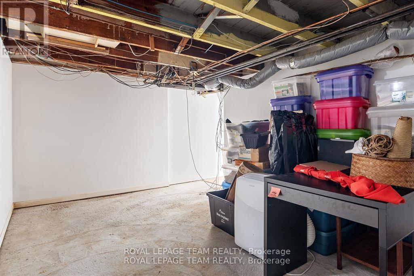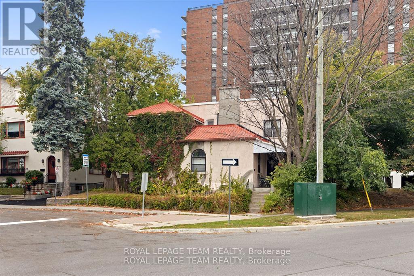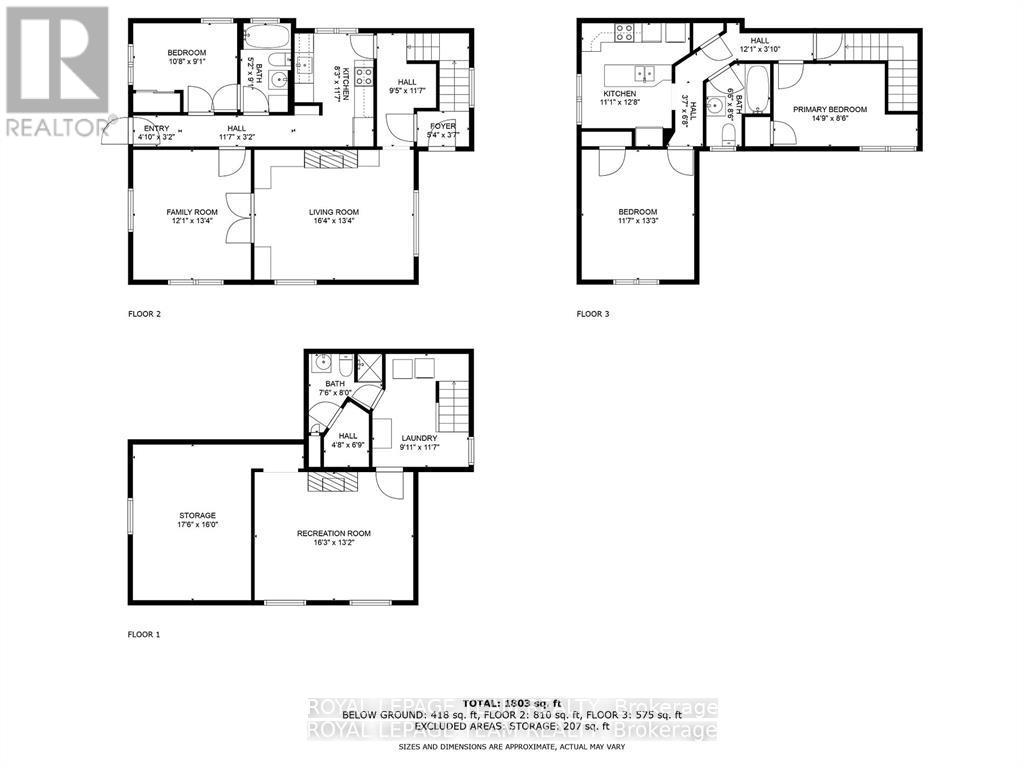334 Queen Elizabeth Drive Ottawa, Ontario K1S 3M8
3 Bedroom
3 Bathroom
1,100 - 1,500 ft2
Fireplace
Central Air Conditioning
Radiant Heat
$1,200,000
Welcome to the Whitney House! An iconic address in the Glebe! Overlooking the Rideau Canal, this charming residence boasts unequaled views of the water that capture the essence of urban living amidst nature's beauty. With its potential to become Ottawa's loveliest infill (R3 Zoning) or its most transcendent renovation. Property is currently a legal Duplex. This home has unlimited options for future use, and given its amazing location, you cant go wrong. The property is vacant and easy to show, come have a look, you wont regret it. (id:35885)
Property Details
| MLS® Number | X12077687 |
| Property Type | Multi-family |
| Community Name | 4402 - Glebe |
| Features | Irregular Lot Size |
| Parking Space Total | 1 |
| View Type | View Of Water |
Building
| Bathroom Total | 3 |
| Bedrooms Above Ground | 3 |
| Bedrooms Total | 3 |
| Amenities | Fireplace(s) |
| Appliances | Range, Water Heater, Cooktop, Dishwasher, Dryer, Oven, Two Washers, Window Coverings, Two Refrigerators |
| Basement Development | Finished |
| Basement Type | Full (finished) |
| Cooling Type | Central Air Conditioning |
| Exterior Finish | Stucco |
| Fireplace Present | Yes |
| Fireplace Total | 2 |
| Foundation Type | Poured Concrete |
| Heating Fuel | Natural Gas |
| Heating Type | Radiant Heat |
| Stories Total | 2 |
| Size Interior | 1,100 - 1,500 Ft2 |
| Type | Duplex |
| Utility Water | Municipal Water |
Parking
| No Garage |
Land
| Acreage | No |
| Sewer | Sanitary Sewer |
| Size Depth | 52 Ft ,7 In |
| Size Frontage | 42 Ft ,4 In |
| Size Irregular | 42.4 X 52.6 Ft |
| Size Total Text | 42.4 X 52.6 Ft |
| Zoning Description | R3q (1474) |
Rooms
| Level | Type | Length | Width | Dimensions |
|---|---|---|---|---|
| Second Level | Kitchen | 3.861 m | 3.378 m | 3.861 m x 3.378 m |
| Second Level | Bedroom | 4.496 m | 2.591 m | 4.496 m x 2.591 m |
| Second Level | Bedroom | 4.039 m | 3.531 m | 4.039 m x 3.531 m |
| Second Level | Bathroom | 2.591 m | 1.981 m | 2.591 m x 1.981 m |
| Lower Level | Utility Room | 5.334 m | 4.877 m | 5.334 m x 4.877 m |
| Lower Level | Laundry Room | 3.531 m | 3.023 m | 3.531 m x 3.023 m |
| Lower Level | Recreational, Games Room | 4.953 m | 4.013 m | 4.953 m x 4.013 m |
| Main Level | Living Room | 4.978 m | 4.064 m | 4.978 m x 4.064 m |
| Main Level | Dining Room | 4.064 m | 3.683 m | 4.064 m x 3.683 m |
| Main Level | Kitchen | 3.531 m | 2.515 m | 3.531 m x 2.515 m |
| Main Level | Bedroom | 3.251 m | 2.769 m | 3.251 m x 2.769 m |
| Main Level | Bathroom | 2.769 m | 1.575 m | 2.769 m x 1.575 m |
https://www.realtor.ca/real-estate/28156180/334-queen-elizabeth-drive-ottawa-4402-glebe
Contact Us
Contact us for more information
