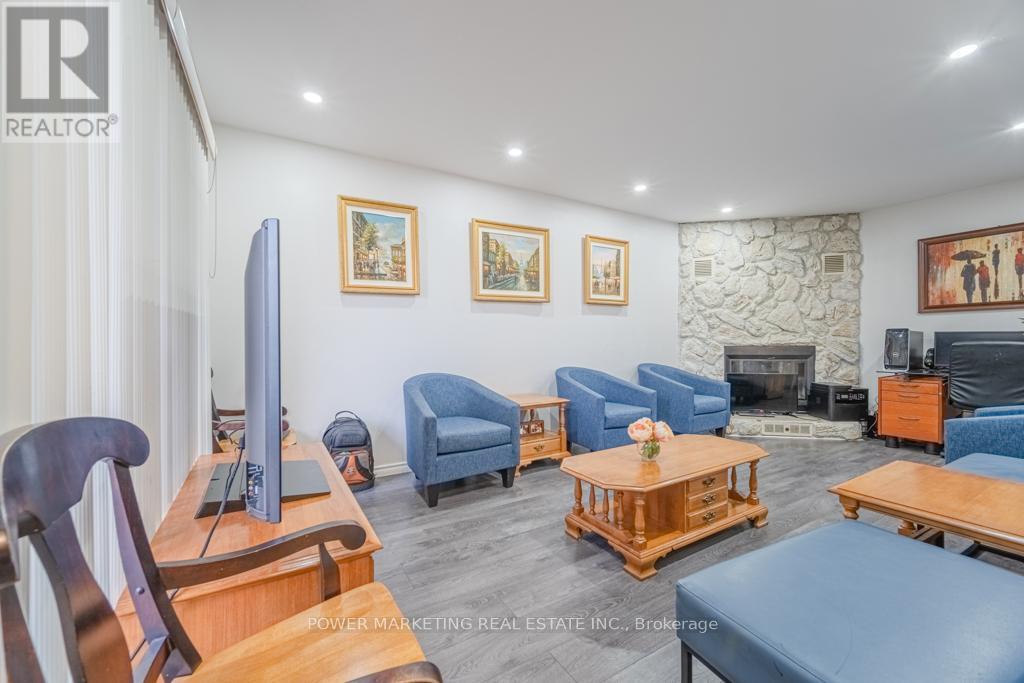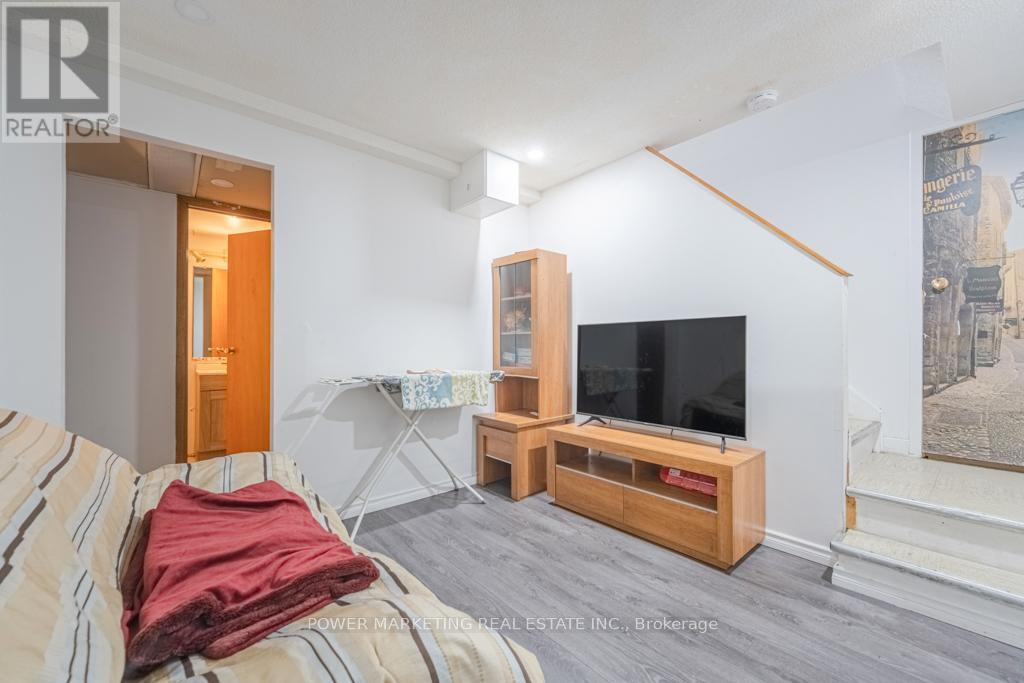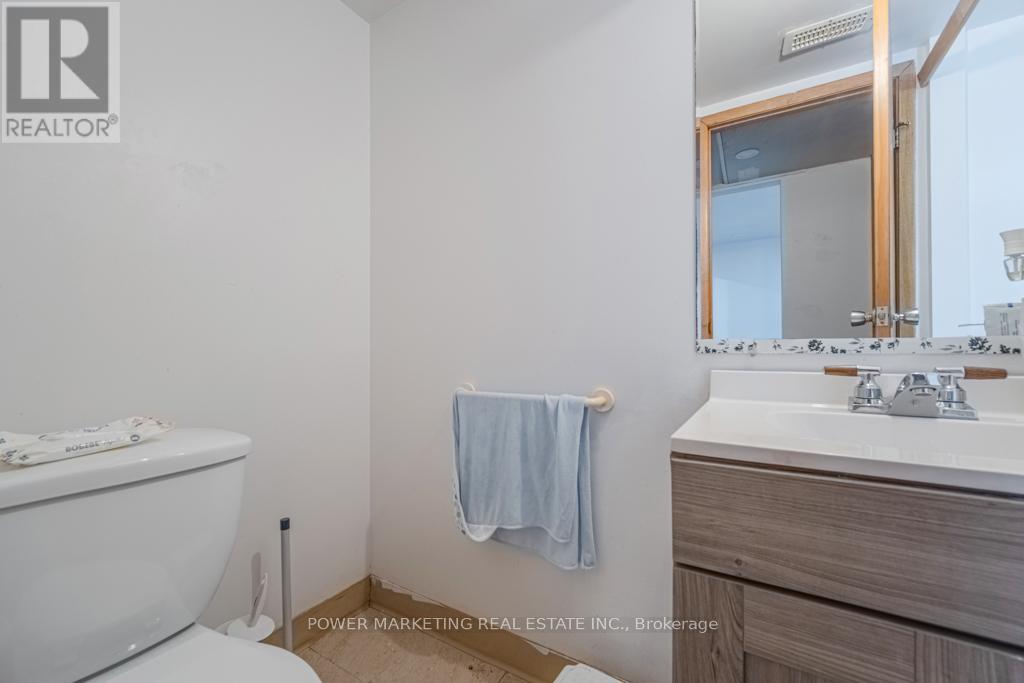334 Tulip Crescent Ottawa, Ontario K1E 2B1
4 Bedroom
2 Bathroom
Bungalow
Fireplace
Central Air Conditioning
Forced Air
$519,000
Client Rmks: Great opportunity to own this beautiful semi-detached bungalow located minutes from HWY 174, future LRT station, retail, grocery, schools, public transport, Petrie Island, Place d'Orlans Shopping Centre and in a quiet neighbourhood in Orleans. The property features 3+ 1 bedrooms & 2 Full bathrooms, large living room, laminate flooring, brand new pot lights, central AC, heating system, newer appliances, attached garage, private backyard and lots of storage space. Don't miss the opportunity to call it your home, book your showings today before it's too late! (id:35885)
Property Details
| MLS® Number | X12038026 |
| Property Type | Single Family |
| Community Name | 1101 - Chatelaine Village |
| AmenitiesNearBy | Public Transit, Park |
| ParkingSpaceTotal | 3 |
Building
| BathroomTotal | 2 |
| BedroomsAboveGround | 3 |
| BedroomsBelowGround | 1 |
| BedroomsTotal | 4 |
| Appliances | Dryer, Stove, Washer, Refrigerator |
| ArchitecturalStyle | Bungalow |
| BasementDevelopment | Finished |
| BasementType | Full (finished) |
| ConstructionStyleAttachment | Attached |
| CoolingType | Central Air Conditioning |
| ExteriorFinish | Brick |
| FireplacePresent | Yes |
| FoundationType | Concrete |
| HeatingFuel | Natural Gas |
| HeatingType | Forced Air |
| StoriesTotal | 1 |
| Type | Row / Townhouse |
| UtilityWater | Municipal Water |
Parking
| Attached Garage | |
| Garage |
Land
| Acreage | No |
| FenceType | Fenced Yard |
| LandAmenities | Public Transit, Park |
| Sewer | Sanitary Sewer |
| SizeDepth | 96 Ft ,4 In |
| SizeFrontage | 35 Ft |
| SizeIrregular | 35 X 96.35 Ft ; 0 |
| SizeTotalText | 35 X 96.35 Ft ; 0 |
| ZoningDescription | Residential |
Rooms
| Level | Type | Length | Width | Dimensions |
|---|---|---|---|---|
| Lower Level | Bathroom | 3.04 m | 2.03 m | 3.04 m x 2.03 m |
| Lower Level | Laundry Room | 4.24 m | 2.33 m | 4.24 m x 2.33 m |
| Lower Level | Recreational, Games Room | 7.31 m | 3.02 m | 7.31 m x 3.02 m |
| Lower Level | Workshop | 5.56 m | 3.88 m | 5.56 m x 3.88 m |
| Main Level | Living Room | 6.12 m | 3.25 m | 6.12 m x 3.25 m |
| Main Level | Bedroom | 3.65 m | 2.54 m | 3.65 m x 2.54 m |
| Main Level | Bedroom | 3.25 m | 2.66 m | 3.25 m x 2.66 m |
| Main Level | Dining Room | 4.39 m | 2.48 m | 4.39 m x 2.48 m |
| Main Level | Kitchen | 2.33 m | 2.54 m | 2.33 m x 2.54 m |
| Main Level | Primary Bedroom | 5.08 m | 3.25 m | 5.08 m x 3.25 m |
https://www.realtor.ca/real-estate/28065636/334-tulip-crescent-ottawa-1101-chatelaine-village
Interested?
Contact us for more information






































