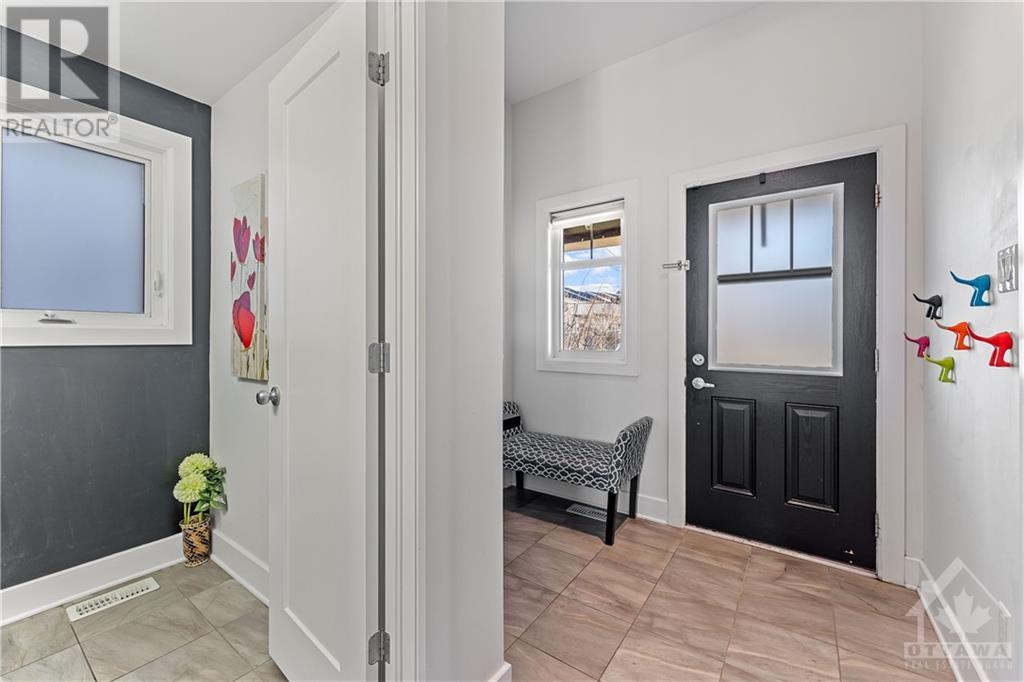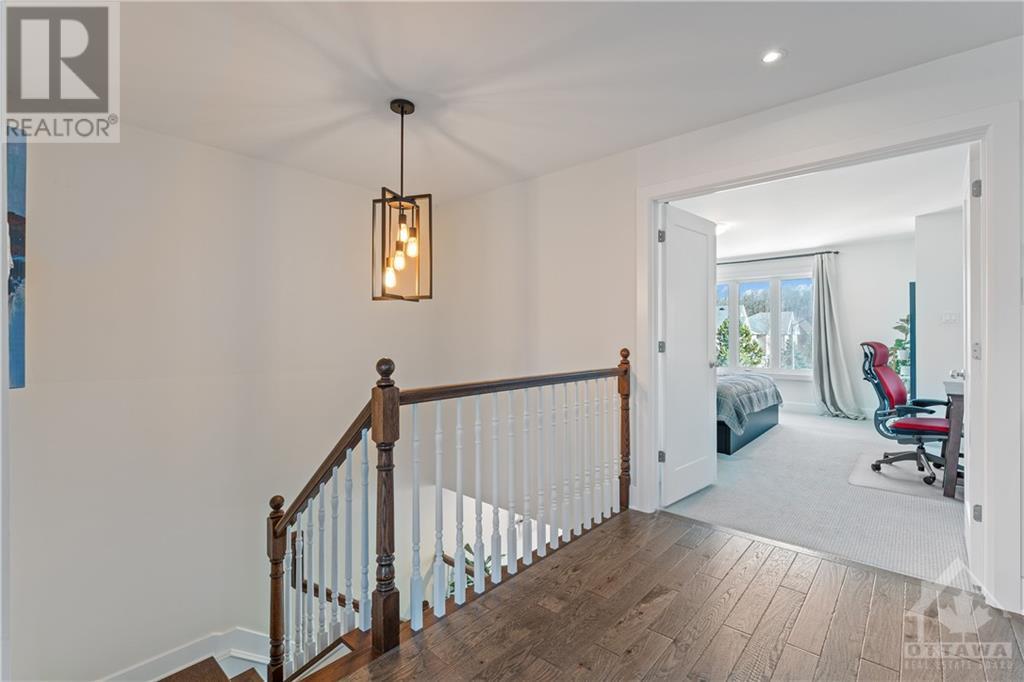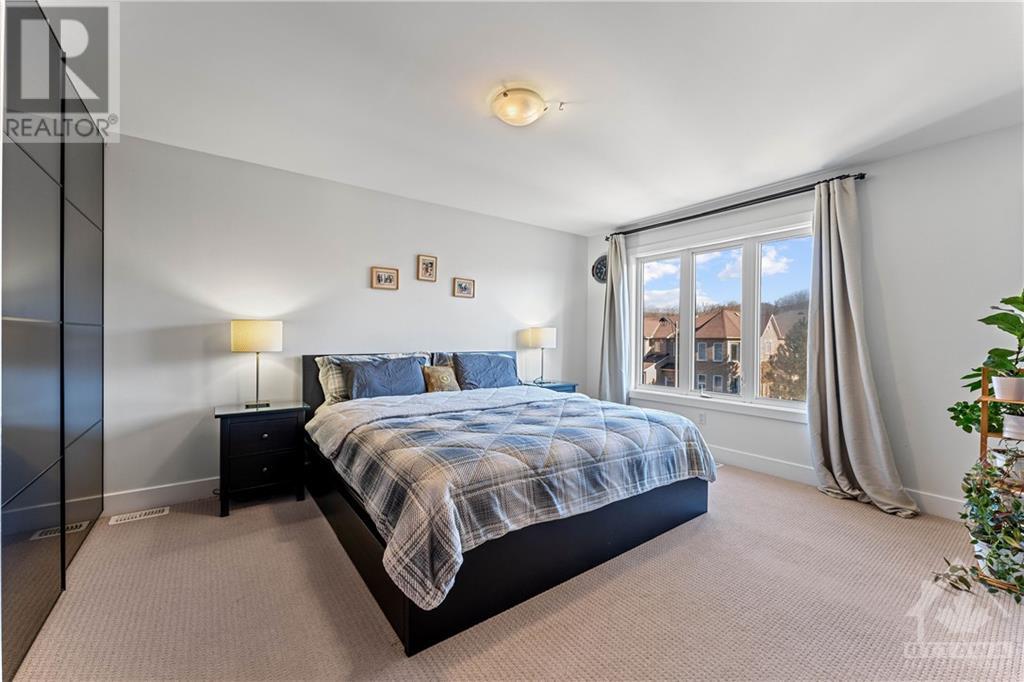3355 Woodroffe Avenue Ottawa, Ontario K2G 4P4
$715,000
Stunning 3-beds+loft, 2.5-bath end-unit townhome in the heart of Barrhaven, prime location close to restaurants, shopping, recreation, and parks. The main flr features gleaming hardwood flrs, smooth ceilings, and a a formal dining rm with potlights. The modern galley kitchen is a chef’s dream, equipped with stainless steel appliances, a gas stove, white subway tile backsplash, an upgraded wall pantry with glass display cabinetry, and a cozy eat-in area. A sliding patio door opens to a spacious patio and a big backyard with no rear neighbours. Upgraded hardwood stairs lead to a versatile loft space. The primary bedrm offers a walk-in closet and a spa-like 4-pc ensuite with a soaker tub and glass-door shower. Two additional beds and a full bath complete the second level. The fully finished basement includes a large recreation room featuring a gorgeous corner gas fireplace with a wood surround. This home combines style, comfort, and convenience in an unbeatable location—don’t miss out! (id:35885)
Open House
This property has open houses!
2:00 pm
Ends at:4:00 pm
Property Details
| MLS® Number | 1420814 |
| Property Type | Single Family |
| Neigbourhood | Chapman Mills |
| AmenitiesNearBy | Public Transit, Recreation Nearby, Shopping |
| CommunityFeatures | Family Oriented, School Bus |
| Features | Corner Site |
| ParkingSpaceTotal | 3 |
Building
| BathroomTotal | 3 |
| BedroomsAboveGround | 3 |
| BedroomsTotal | 3 |
| Appliances | Refrigerator, Dishwasher, Dryer, Hood Fan, Stove, Washer |
| BasementDevelopment | Finished |
| BasementType | Full (finished) |
| ConstructedDate | 2015 |
| CoolingType | Central Air Conditioning |
| ExteriorFinish | Brick, Siding |
| FlooringType | Wall-to-wall Carpet, Mixed Flooring, Hardwood, Tile |
| FoundationType | Poured Concrete |
| HalfBathTotal | 1 |
| HeatingFuel | Natural Gas |
| HeatingType | Forced Air |
| StoriesTotal | 2 |
| Type | Row / Townhouse |
| UtilityWater | Municipal Water |
Parking
| Attached Garage | |
| Inside Entry |
Land
| Acreage | No |
| FenceType | Fenced Yard |
| LandAmenities | Public Transit, Recreation Nearby, Shopping |
| Sewer | Municipal Sewage System |
| SizeDepth | 90 Ft ,3 In |
| SizeFrontage | 26 Ft ,8 In |
| SizeIrregular | 26.67 Ft X 90.22 Ft |
| SizeTotalText | 26.67 Ft X 90.22 Ft |
| ZoningDescription | Residential |
Rooms
| Level | Type | Length | Width | Dimensions |
|---|---|---|---|---|
| Second Level | Primary Bedroom | 14'0" x 16'4" | ||
| Second Level | 4pc Ensuite Bath | Measurements not available | ||
| Second Level | Loft | 9'0" x 11'4" | ||
| Second Level | Full Bathroom | Measurements not available | ||
| Second Level | Bedroom | 9'10" x 10'1" | ||
| Second Level | Bedroom | 10'1" x 13'4" | ||
| Second Level | Family Room | 12'10" x 22'3" | ||
| Main Level | Living Room | 11'11" x 16'4" | ||
| Main Level | Dining Room | 9'11" x 11'0" | ||
| Main Level | Kitchen | 7'11" x 10'0" | ||
| Main Level | Eating Area | 7'11" x 9'7" | ||
| Main Level | Partial Bathroom | Measurements not available |
https://www.realtor.ca/real-estate/27667025/3355-woodroffe-avenue-ottawa-chapman-mills
Interested?
Contact us for more information






































