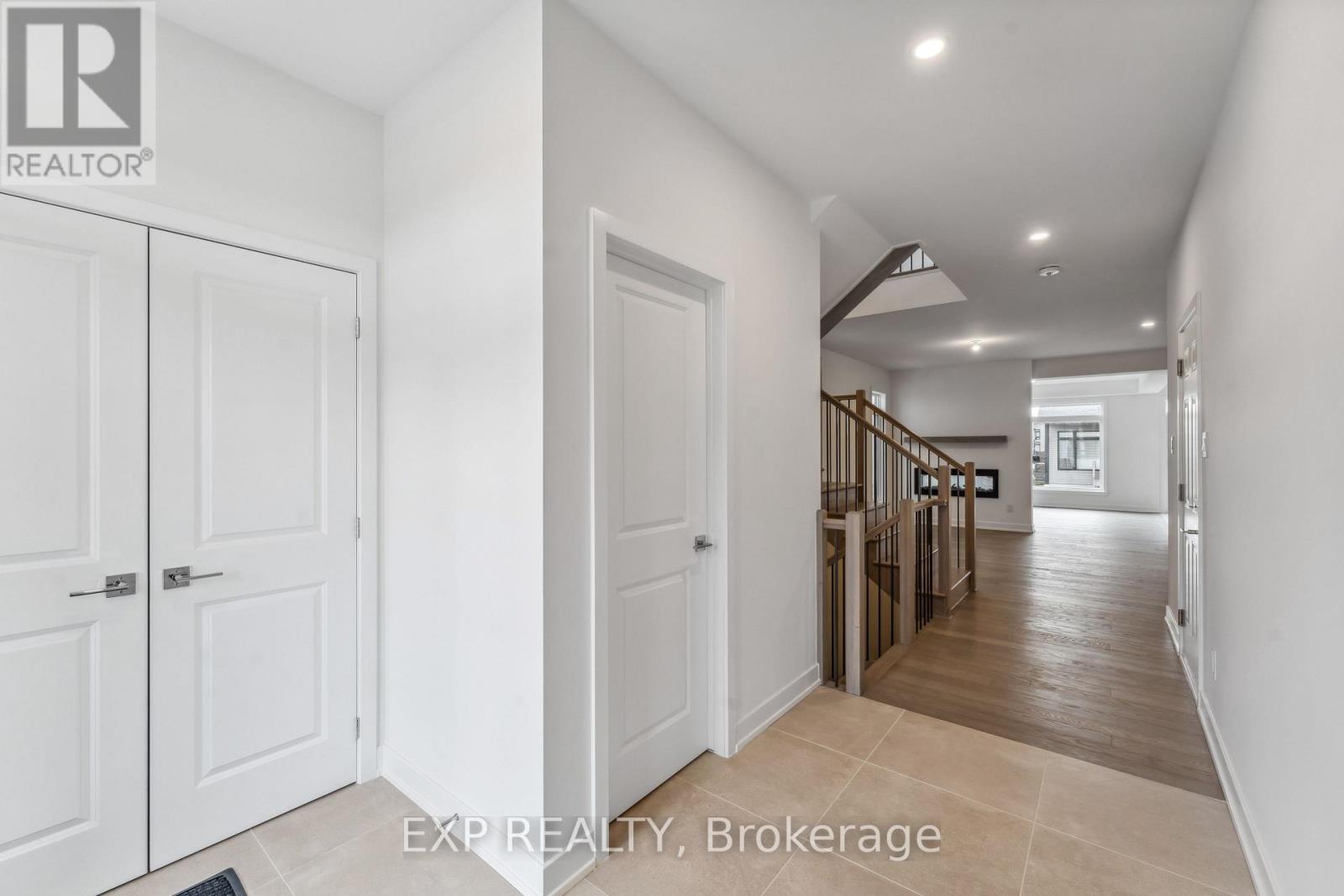4 Bedroom
3 Bathroom
2499.9795 - 2999.975 sqft
Fireplace
Central Air Conditioning
Forced Air
$1,014,900
Stunning Brand New Home in Lilythorne in the Findlay Creek community! This beautifully designed single-family home offers 4 spacious bedrooms plus a generous second-floor loft, perfect for a home office or media space. The gourmet kitchen features quartz countertops, a walk-in pantry, and a large working island, overlooking the bright family room with a stylish double-sided electric fireplace. Enjoy entertaining in the elegant living and dining room areas. Hardwood stairs with iron spindles lead to the upper level, showcasing a luxurious primary bedroom and an exquisite ensuite with a stand-alone tub, double sink vanity w/ quartz counters, and a walk-in closet. The main bathroom also includes a double sink vanity with quartz counters and a separate water closet for added convenience. The fully finished lower level boasts a massive rec room ideal for family fun or relaxation. Large basement windows allow for natural light. Additional features include central air, HRV, humidifier, and all appliances. Close proximity to parks, shopping, and transit. A perfect blend of style, space, and location! (id:35885)
Property Details
|
MLS® Number
|
X12064732 |
|
Property Type
|
Single Family |
|
Community Name
|
2501 - Leitrim |
|
ParkingSpaceTotal
|
4 |
Building
|
BathroomTotal
|
3 |
|
BedroomsAboveGround
|
4 |
|
BedroomsTotal
|
4 |
|
Age
|
New Building |
|
Amenities
|
Fireplace(s) |
|
Appliances
|
Garage Door Opener Remote(s), Dishwasher, Dryer, Garage Door Opener, Stove, Washer, Refrigerator |
|
BasementDevelopment
|
Partially Finished |
|
BasementType
|
N/a (partially Finished) |
|
ConstructionStyleAttachment
|
Detached |
|
CoolingType
|
Central Air Conditioning |
|
ExteriorFinish
|
Vinyl Siding, Brick Facing |
|
FireplacePresent
|
Yes |
|
FlooringType
|
Hardwood, Ceramic, Carpeted |
|
FoundationType
|
Poured Concrete |
|
HalfBathTotal
|
1 |
|
HeatingFuel
|
Natural Gas |
|
HeatingType
|
Forced Air |
|
StoriesTotal
|
2 |
|
SizeInterior
|
2499.9795 - 2999.975 Sqft |
|
Type
|
House |
|
UtilityWater
|
Municipal Water |
Parking
Land
|
Acreage
|
No |
|
Sewer
|
Sanitary Sewer |
|
SizeDepth
|
100 Ft |
|
SizeFrontage
|
37 Ft |
|
SizeIrregular
|
37 X 100 Ft |
|
SizeTotalText
|
37 X 100 Ft |
Rooms
| Level |
Type |
Length |
Width |
Dimensions |
|
Second Level |
Bathroom |
3.17 m |
3.05 m |
3.17 m x 3.05 m |
|
Second Level |
Bathroom |
3.35 m |
2.26 m |
3.35 m x 2.26 m |
|
Second Level |
Laundry Room |
1.83 m |
1.7 m |
1.83 m x 1.7 m |
|
Second Level |
Primary Bedroom |
5.76 m |
3.55 m |
5.76 m x 3.55 m |
|
Second Level |
Bedroom 2 |
3.45 m |
3.35 m |
3.45 m x 3.35 m |
|
Second Level |
Bedroom 3 |
3.47 m |
3.32 m |
3.47 m x 3.32 m |
|
Second Level |
Bedroom 4 |
3.65 m |
4.59 m |
3.65 m x 4.59 m |
|
Second Level |
Loft |
3.53 m |
3.17 m |
3.53 m x 3.17 m |
|
Basement |
Recreational, Games Room |
8.4 m |
8.3 m |
8.4 m x 8.3 m |
|
Main Level |
Living Room |
3.86 m |
4.24 m |
3.86 m x 4.24 m |
|
Main Level |
Dining Room |
4.39 m |
4.24 m |
4.39 m x 4.24 m |
|
Main Level |
Kitchen |
5 m |
4.36 m |
5 m x 4.36 m |
|
Main Level |
Family Room |
3.86 m |
4.49 m |
3.86 m x 4.49 m |
|
Main Level |
Bathroom |
1.21 m |
1.07 m |
1.21 m x 1.07 m |
https://www.realtor.ca/real-estate/28126945/3362-findlay-creek-drive-ottawa-2501-leitrim






































