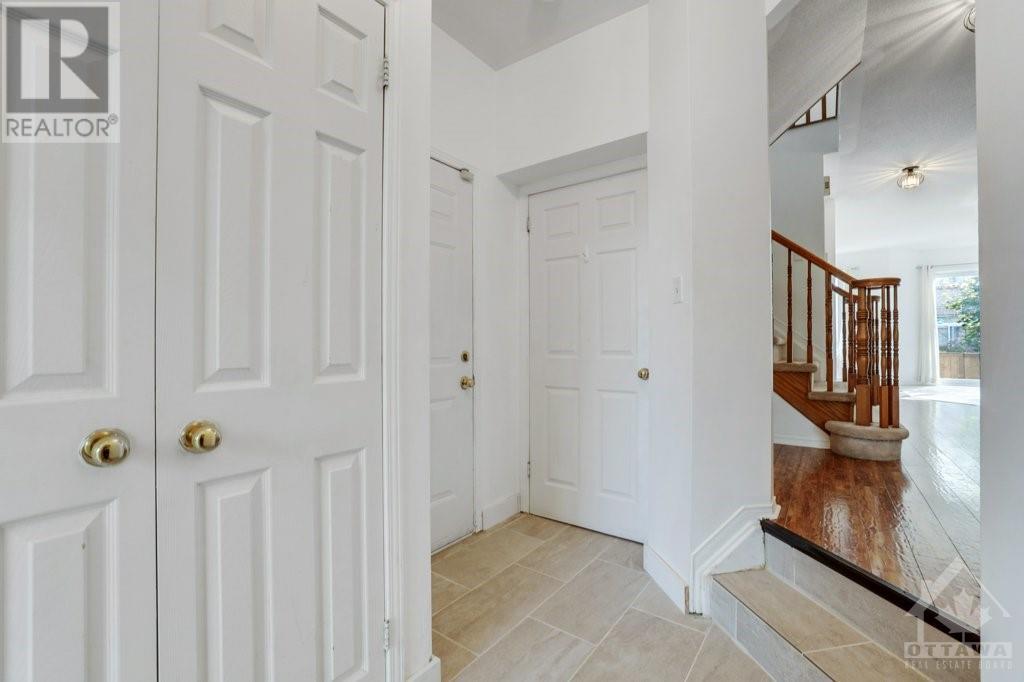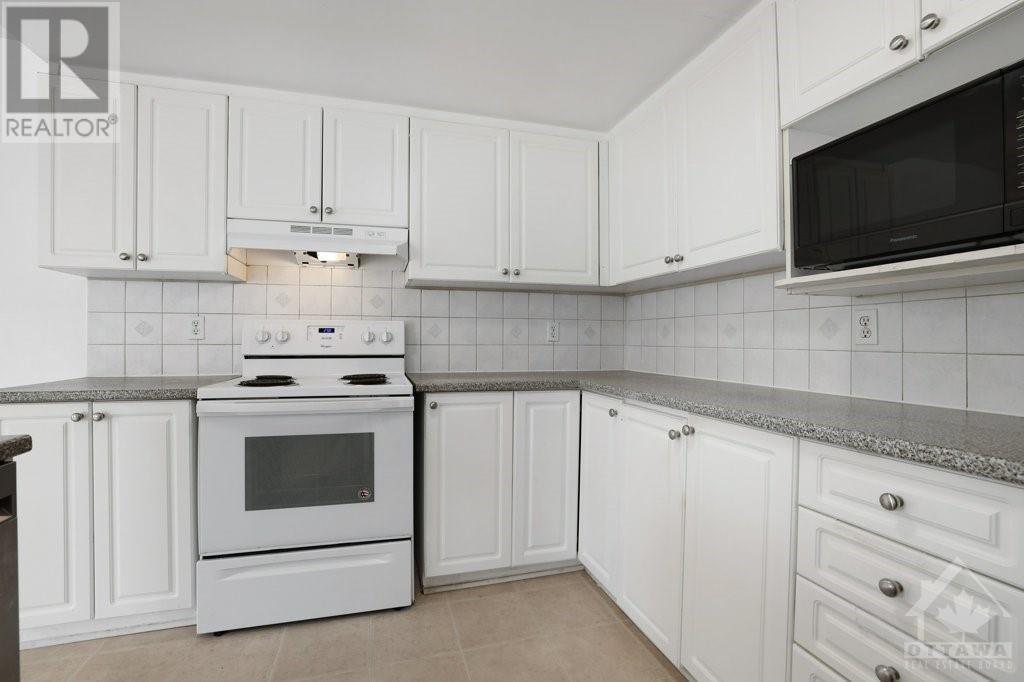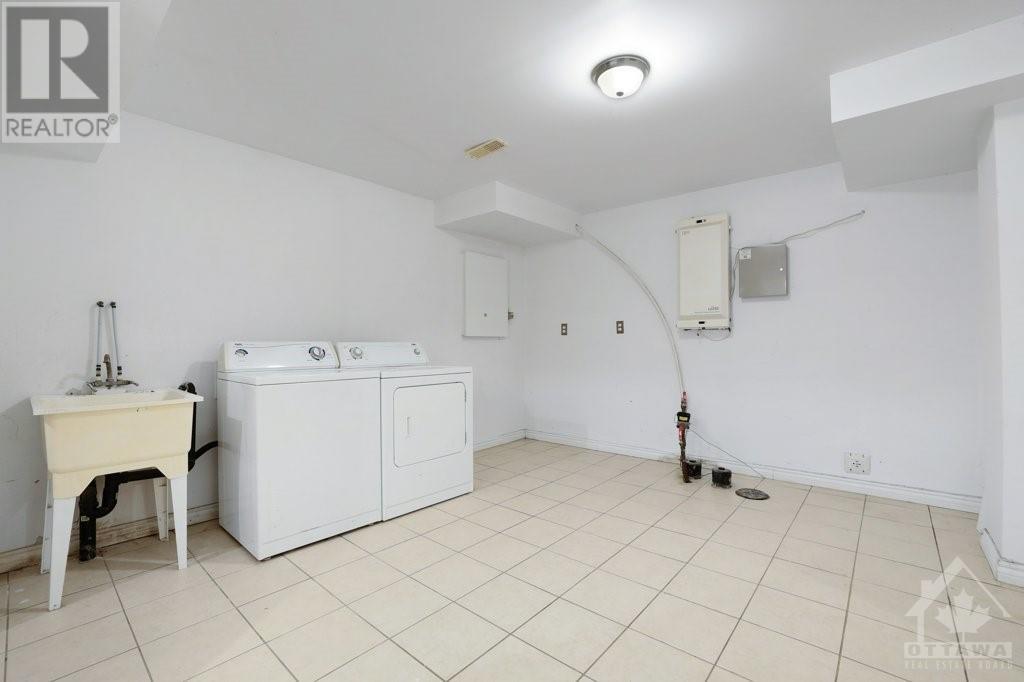4 Bedroom
4 Bathroom
Fireplace
Central Air Conditioning
Forced Air
$759,900
Welcome to this spacious 3+1 bedroom, 3.5 bathroom Minto Aventura w Bonus Room(2003). Approx. 3,063sq. ft., (incl. finished basement) offering excellent space for a growing family. Main floor features- generous living & dining room, perfect for entertaining along w a Chef’s kitchen with central island & separate breakfast area overlooking the family room (gas fireplace)—an ideal spot for family get togethers. 2nd floor -3 good sized bedrooms + primary bedroom suite w a walk-in closet, ensuite bathroom that boasts a soaker tub. This model has a “bonus room” on the 2nd floor floor that can be used as a family room /home office. More space…fully finished basement w additional bedroom, media room, office & a full bathroom, laundry room and plenty of storage perfect for the extended family. For summer enjoyment -rear garden is fenced (lots of room for children & pets to play). **This home requires some cosmetic work to bring out it's s full potential** (id:35885)
Property Details
|
MLS® Number
|
1416745 |
|
Property Type
|
Single Family |
|
Neigbourhood
|
Hunt Club |
|
AmenitiesNearBy
|
Airport, Public Transit, Shopping |
|
CommunityFeatures
|
Family Oriented |
|
ParkingSpaceTotal
|
4 |
|
Structure
|
Deck |
Building
|
BathroomTotal
|
4 |
|
BedroomsAboveGround
|
3 |
|
BedroomsBelowGround
|
1 |
|
BedroomsTotal
|
4 |
|
Appliances
|
Refrigerator, Dishwasher, Microwave, Stove, Washer |
|
BasementDevelopment
|
Finished |
|
BasementType
|
Full (finished) |
|
ConstructedDate
|
2003 |
|
ConstructionMaterial
|
Poured Concrete |
|
ConstructionStyleAttachment
|
Detached |
|
CoolingType
|
Central Air Conditioning |
|
ExteriorFinish
|
Brick, Siding |
|
FireplacePresent
|
Yes |
|
FireplaceTotal
|
1 |
|
FlooringType
|
Laminate, Vinyl, Ceramic |
|
FoundationType
|
Poured Concrete |
|
HalfBathTotal
|
1 |
|
HeatingFuel
|
Natural Gas |
|
HeatingType
|
Forced Air |
|
StoriesTotal
|
2 |
|
Type
|
House |
|
UtilityWater
|
Municipal Water |
Parking
|
Attached Garage
|
|
|
Inside Entry
|
|
Land
|
Acreage
|
No |
|
FenceType
|
Fenced Yard |
|
LandAmenities
|
Airport, Public Transit, Shopping |
|
Sewer
|
Municipal Sewage System |
|
SizeDepth
|
73 Ft ,10 In |
|
SizeFrontage
|
47 Ft ,7 In |
|
SizeIrregular
|
47.57 Ft X 73.82 Ft |
|
SizeTotalText
|
47.57 Ft X 73.82 Ft |
|
ZoningDescription
|
R1vv |
Rooms
| Level |
Type |
Length |
Width |
Dimensions |
|
Second Level |
Bedroom |
|
|
10'0" x 11'0" |
|
Second Level |
Bedroom |
|
|
9'11" x 13'9" |
|
Second Level |
4pc Bathroom |
|
|
9'11" x 5'3" |
|
Second Level |
Primary Bedroom |
|
|
16'0" x 14'6" |
|
Second Level |
Other |
|
|
7'10" x 6'0" |
|
Second Level |
4pc Ensuite Bath |
|
|
8'7" x 8'2" |
|
Second Level |
Office |
|
|
17'4" x 19'9" |
|
Basement |
3pc Bathroom |
|
|
8'5" x 7'0" |
|
Basement |
Bedroom |
|
|
9'4" x 10'9" |
|
Basement |
Media |
|
|
8'11" x 9'2" |
|
Basement |
Office |
|
|
8'6" x 8'10" |
|
Basement |
Laundry Room |
|
|
14'5" x 11'11" |
|
Basement |
Storage |
|
|
11'3" x 7'1" |
|
Basement |
Utility Room |
|
|
11'6" x 5'3" |
|
Main Level |
Foyer |
|
|
6'11" x 8'11" |
|
Main Level |
Living Room |
|
|
12'8" x 12'2" |
|
Main Level |
Dining Room |
|
|
16'11" x 9'0" |
|
Main Level |
2pc Bathroom |
|
|
4'11" x 4'7" |
|
Main Level |
Kitchen |
|
|
11'11" x 8'8" |
|
Main Level |
Eating Area |
|
|
11'11" x 9'1" |
|
Main Level |
Family Room |
|
|
18'10" x 12'7" |
https://www.realtor.ca/real-estate/27552816/3364-mccarthy-road-ottawa-hunt-club






































