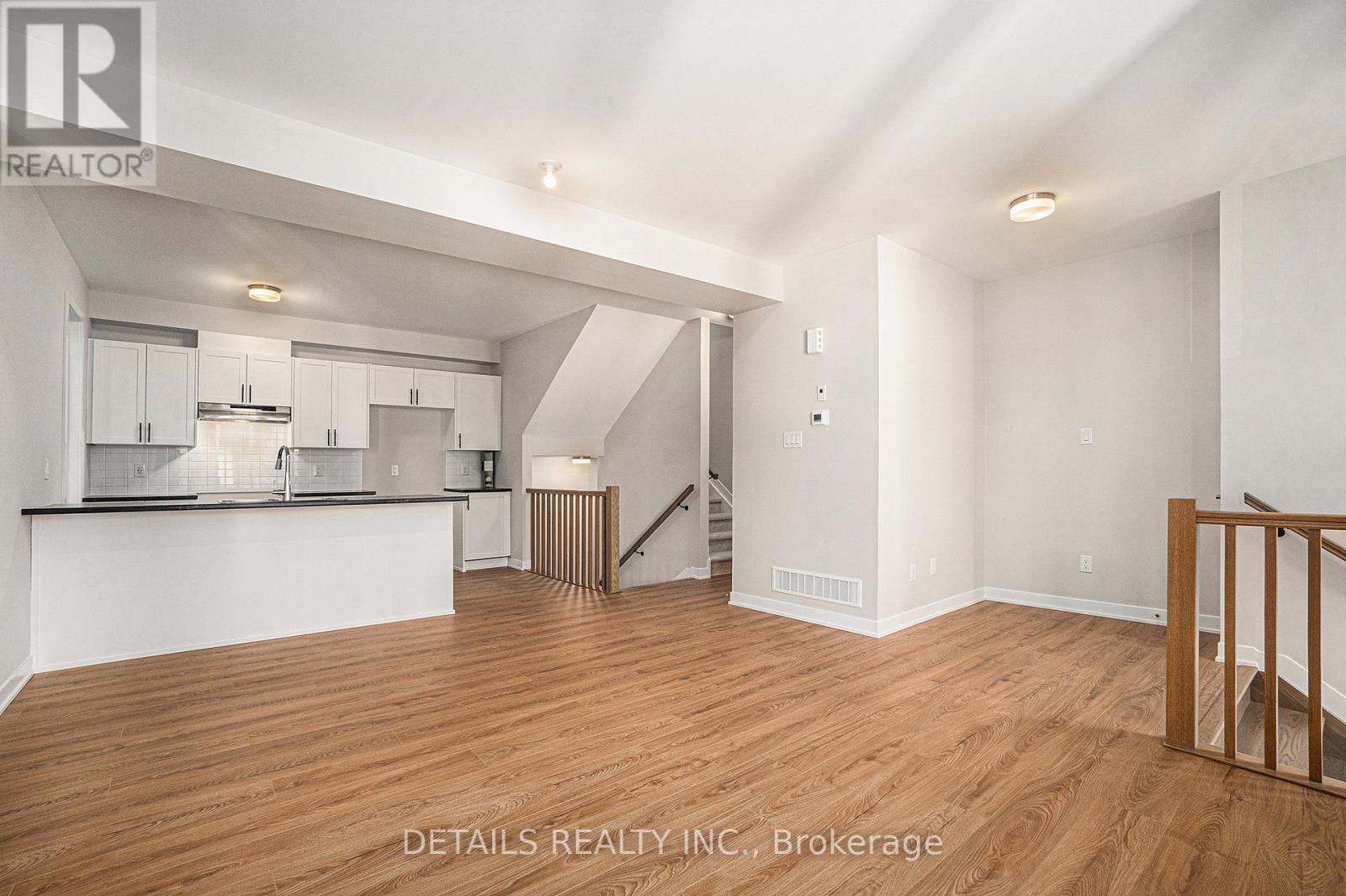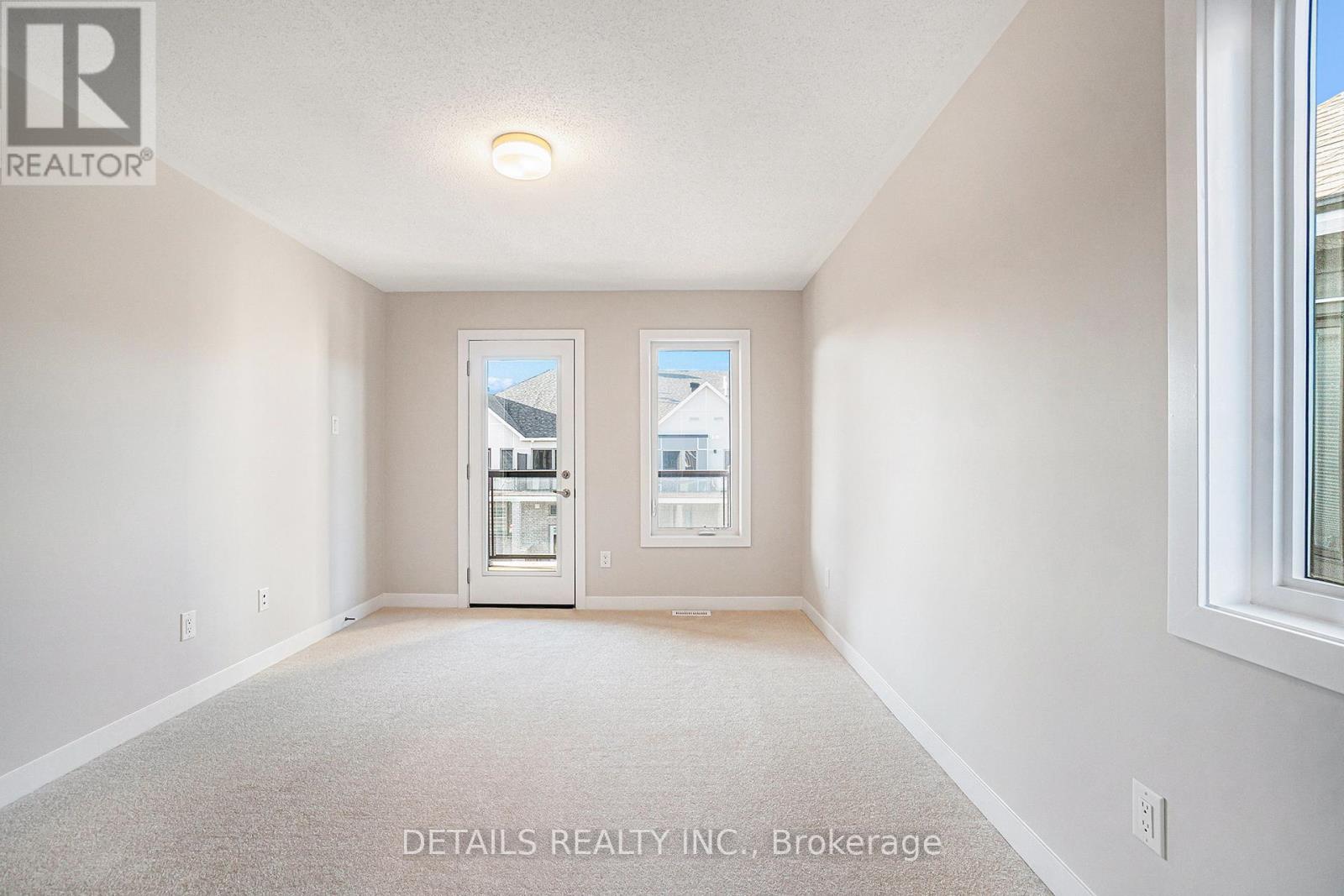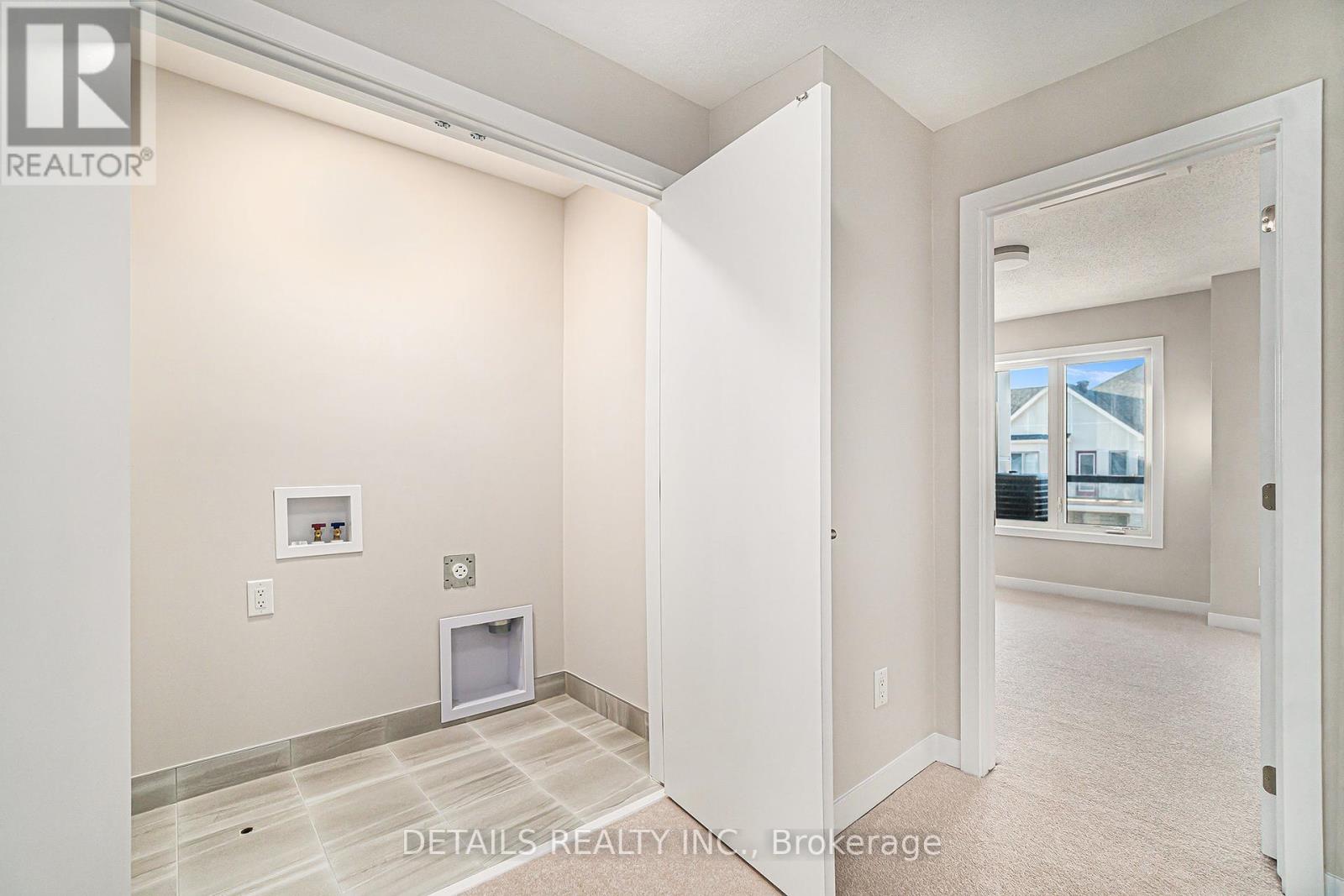337 Catsfoot Walk Ottawa, Ontario K2J 7G7
$598,000
Welcome to this exquisite new home, a haven of modern elegance and thoughtful design ideal for first-time buyers and astute investors alike! It offers a harmonious blend of style, space, and functionality. Step inside and be embraced by the luminous, open-concept layout, where soaring windows bathe every corner in natural light, creating an ambiance of warmth and tranquility. The heart of the home an impeccably designed kitchen boasts a seamless flow, making meal preparation both effortless and enjoyable. Adjacent to the kitchen, the expansive great room offers a welcoming retreat, perfectly suited for cozy gatherings. Upstairs, tranquility and sophistication await. The primary suite is a luxurious retreat, complete with a walk-in closet and an ensuite bathroom, creating the perfect sanctuary for rest and rejuvenation. An additional well-appointed bedroom and a beautifully designed common bathroom provide space and privacy for family or guests. As a crowning touch, the private balcony off the primary bedroom invites you to sip morning coffee or enjoy an evening breeze. The fully finished basement extends your living space, featuring an additional bedroom with a walking closet, a full bathroom, and two spacious storage rooms, ensuring every belonging has its place. Practicality meets convenience with tandem parking for two vehicles right at your doorstep, while a dedicated storage locker offers the ideal space for winter tires, sports equipment, and seasonal essentials. This is more than just a home, its a place where elegance, comfort, and modern convenience come together in perfect harmony. Welcome home! (id:35885)
Open House
This property has open houses!
2:00 pm
Ends at:4:00 pm
Property Details
| MLS® Number | X12036553 |
| Property Type | Single Family |
| Community Name | 7711 - Barrhaven - Half Moon Bay |
| Parking Space Total | 1 |
Building
| Bathroom Total | 4 |
| Bedrooms Above Ground | 3 |
| Bedrooms Total | 3 |
| Appliances | Water Heater |
| Basement Development | Finished |
| Basement Type | N/a (finished) |
| Construction Style Attachment | Attached |
| Cooling Type | Central Air Conditioning, Air Exchanger |
| Exterior Finish | Brick |
| Fireplace Present | Yes |
| Foundation Type | Poured Concrete |
| Half Bath Total | 1 |
| Heating Fuel | Natural Gas |
| Heating Type | Forced Air |
| Stories Total | 2 |
| Size Interior | 1,100 - 1,500 Ft2 |
| Type | Row / Townhouse |
| Utility Water | Municipal Water |
Parking
| No Garage |
Land
| Acreage | No |
| Sewer | Sanitary Sewer |
| Size Depth | 44 Ft ,10 In |
| Size Frontage | 25 Ft ,10 In |
| Size Irregular | 25.9 X 44.9 Ft |
| Size Total Text | 25.9 X 44.9 Ft |
Rooms
| Level | Type | Length | Width | Dimensions |
|---|---|---|---|---|
| Second Level | Primary Bedroom | 4.26 m | 3.2 m | 4.26 m x 3.2 m |
| Second Level | Bedroom | 3.45 m | 2.72 m | 3.45 m x 2.72 m |
| Second Level | Bathroom | 2.51 m | 1.85 m | 2.51 m x 1.85 m |
| Second Level | Bathroom | 2.76 m | 1.49 m | 2.76 m x 1.49 m |
| Lower Level | Bedroom | 3.45 m | 3.15 m | 3.45 m x 3.15 m |
| Lower Level | Bathroom | 2.41 m | 1.49 m | 2.41 m x 1.49 m |
| Main Level | Bathroom | 1.57 m | 1.04 m | 1.57 m x 1.04 m |
| Main Level | Great Room | 5.88 m | 4.36 m | 5.88 m x 4.36 m |
| Main Level | Kitchen | 3.68 m | 2.77 m | 3.68 m x 2.77 m |
https://www.realtor.ca/real-estate/28062802/337-catsfoot-walk-ottawa-7711-barrhaven-half-moon-bay
Contact Us
Contact us for more information

























