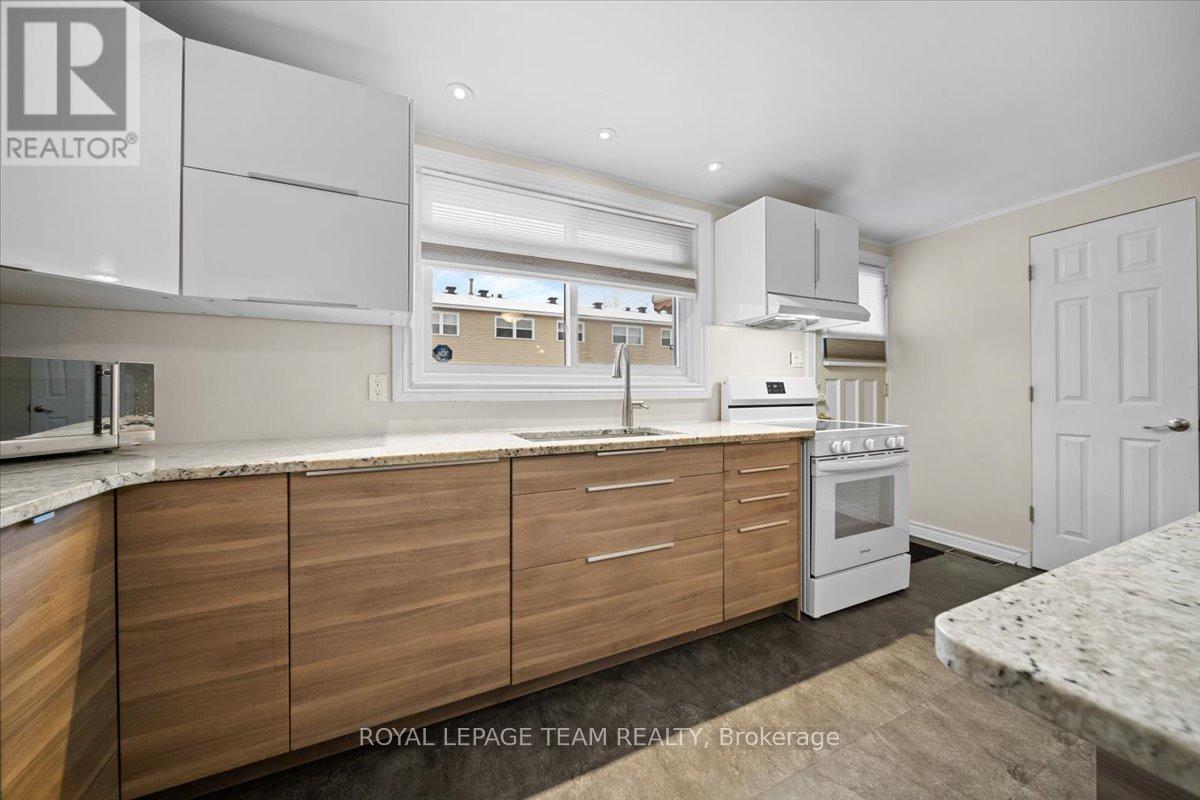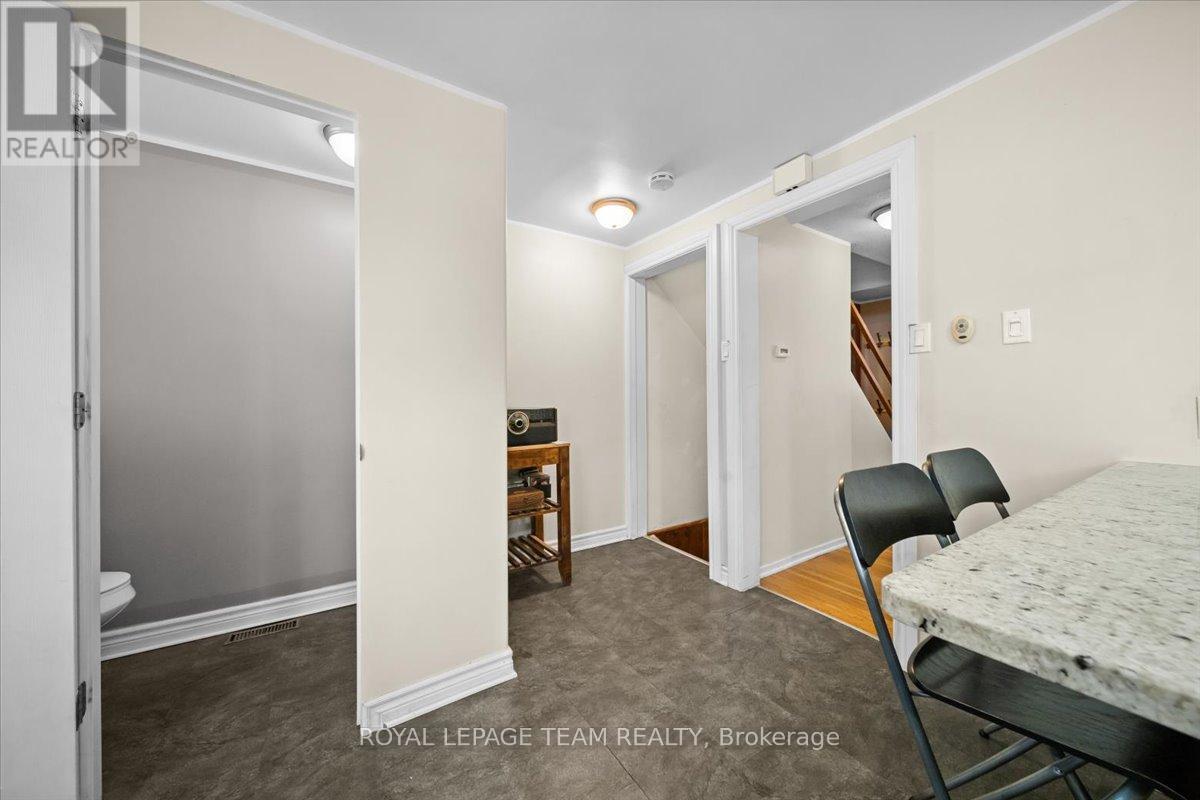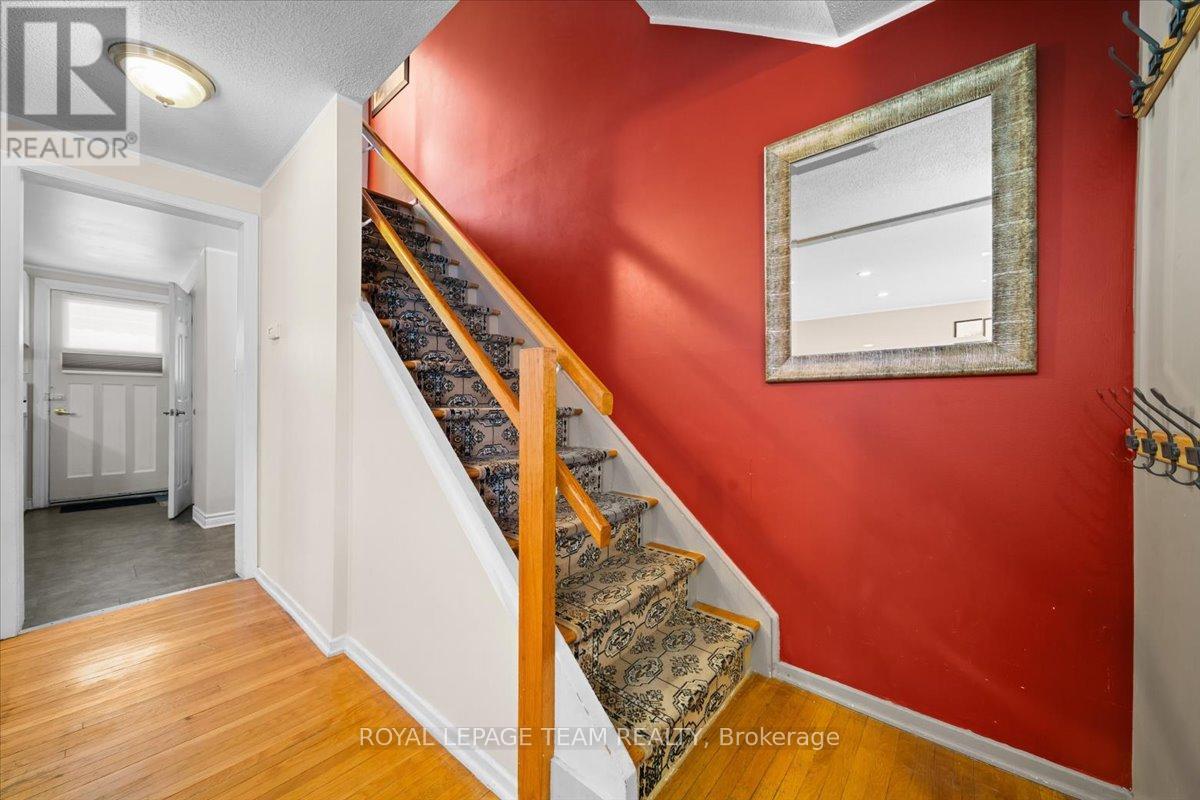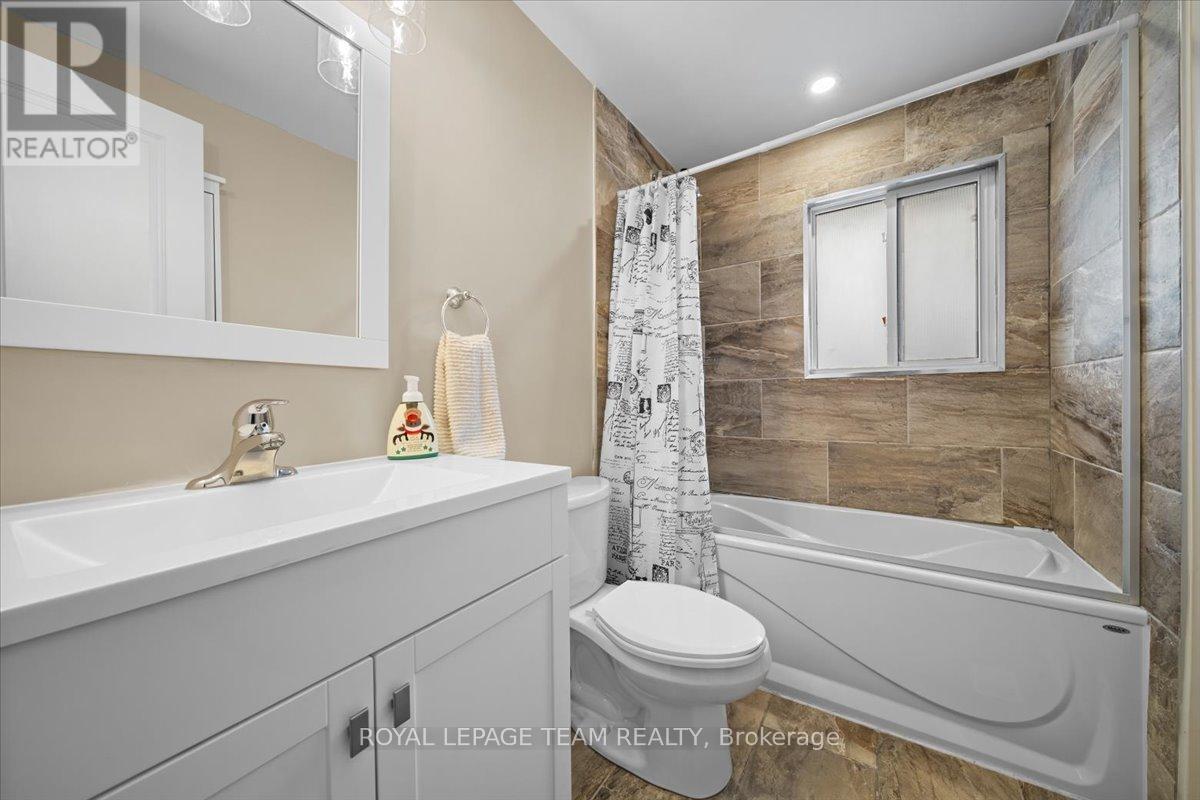34 - 1295 Ledbury Avenue S Ottawa, Ontario K1V 6W6
$395,000Maintenance, Common Area Maintenance, Insurance, Parking
$390 Monthly
Maintenance, Common Area Maintenance, Insurance, Parking
$390 MonthlyBeautiful condo in a well situated desired location. Unit located on a cul-de sac-, a great opportunity for investment property and first time home buyers. Unit is meticulously maintained by its owners in established neighborhood. Minutes to the new LRT community pool schools and nearby parks. Walking into the home you're greeted with ambiance of character from the seventies. Main floor has functional kitchen with cozy surrounding. Adjacent, you will find the dining and living area where you sit and create your own living space alongside your loved ones. The upper level has three sizeable bedrooms that share a family bathroom. Lower level basement with a sitting desk area close by the kids games common room. The utility room shares some storage space as well. Make this home yours illuminating pride of ownership. Flooring: hardwood throughout. (id:35885)
Property Details
| MLS® Number | X11911192 |
| Property Type | Single Family |
| Community Name | 3803 - Ellwood |
| CommunityFeatures | Pet Restrictions |
| EquipmentType | Water Heater - Gas |
| Features | Open Space, In Suite Laundry |
| ParkingSpaceTotal | 1 |
| RentalEquipmentType | Water Heater - Gas |
Building
| BathroomTotal | 2 |
| BedroomsAboveGround | 3 |
| BedroomsTotal | 3 |
| Amenities | Party Room, Visitor Parking |
| Appliances | Water Heater, Dishwasher, Dryer, Hood Fan, Refrigerator, Stove, Washer |
| BasementDevelopment | Finished |
| BasementType | Full (finished) |
| CoolingType | Central Air Conditioning |
| ExteriorFinish | Brick Facing |
| FoundationType | Concrete |
| HalfBathTotal | 1 |
| HeatingFuel | Natural Gas |
| HeatingType | Forced Air |
| StoriesTotal | 2 |
| SizeInterior | 1199.9898 - 1398.9887 Sqft |
| Type | Row / Townhouse |
Land
| Acreage | No |
| ZoningDescription | Residential |
Rooms
| Level | Type | Length | Width | Dimensions |
|---|---|---|---|---|
| Second Level | Bathroom | 2.7 m | 2.2 m | 2.7 m x 2.2 m |
| Second Level | Primary Bedroom | 3.6 m | 2.7 m | 3.6 m x 2.7 m |
| Second Level | Bedroom 2 | 3.7 m | 3.3 m | 3.7 m x 3.3 m |
| Second Level | Bedroom 3 | 3.9 m | 3.4 m | 3.9 m x 3.4 m |
| Basement | Utility Room | 4.3 m | 3.3 m | 4.3 m x 3.3 m |
| Main Level | Kitchen | 4.4 m | 2.3 m | 4.4 m x 2.3 m |
| Main Level | Living Room | 4.6 m | 3.4 m | 4.6 m x 3.4 m |
https://www.realtor.ca/real-estate/27774618/34-1295-ledbury-avenue-s-ottawa-3803-ellwood
Interested?
Contact us for more information















































