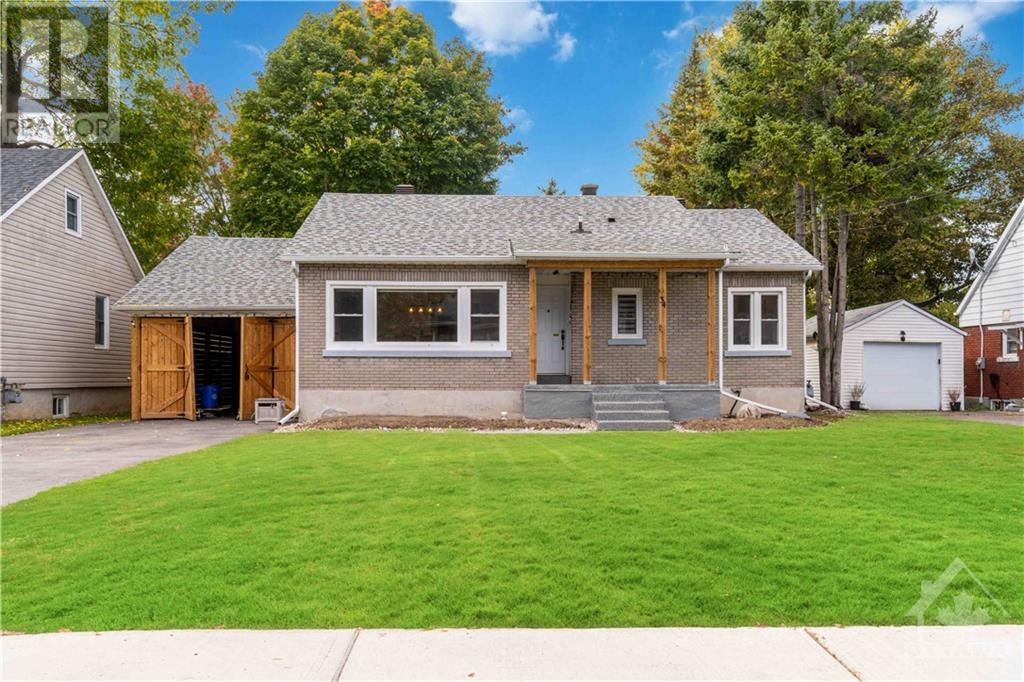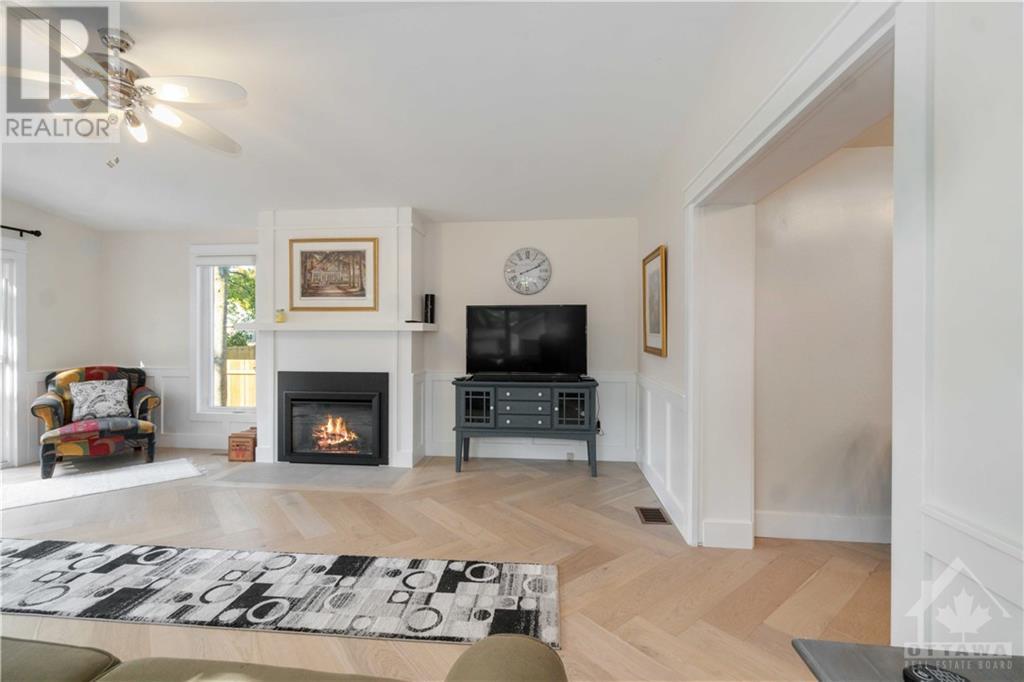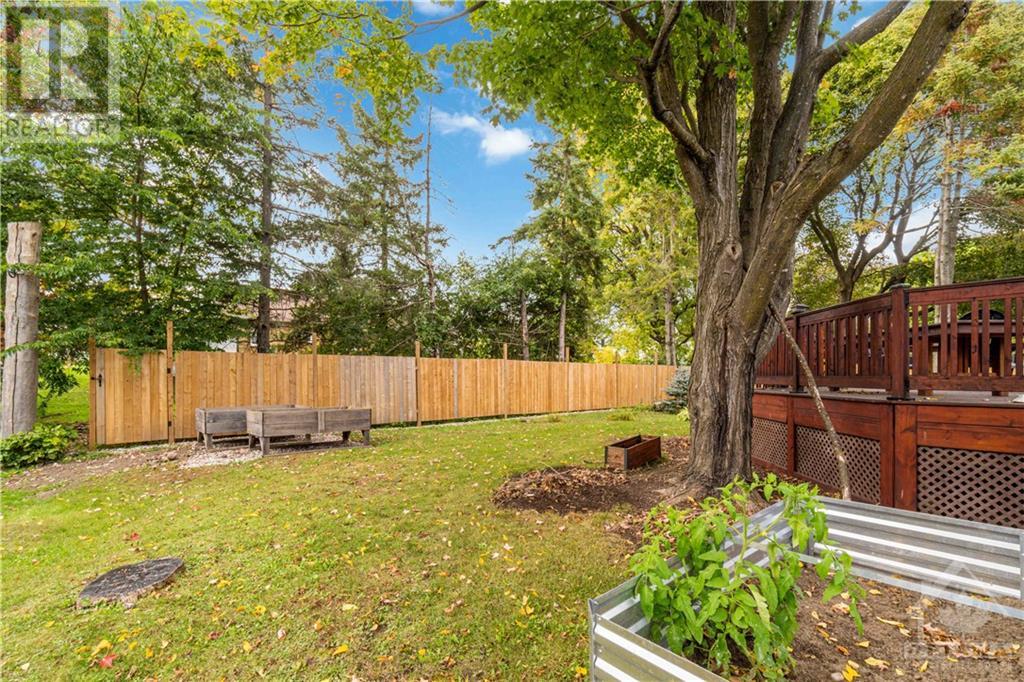1 Bedroom
1 Bathroom
Bungalow
Fireplace
Central Air Conditioning
Forced Air
$419,000
Welcome home to this beautiful fully renovated bungalow in the heart of Smiths Falls. This home is located in a great neighbourhood, very family friendly. When you enter this home you are greeted by the stunning hardwood floors and view straight through the house to this private backyard with an over-sized deck and new patio. This very spacious dining room has plenty of room for a large table as well as a hutch or two. The kitchen is nice and bright with plenty of counter space and built in desk area. Cathedral ceilings in the family room, and large windows and patio doors on two sides of the family room allow for a lot of lot. Walking through this home, you can see the care that the owners have put into this home. It was originally 3 bedrooms, however has been converted to a 1. This home is a gem and is a must-see! Last two years new driveway, garage, double hung windows, walkway and patio and more. Measurements are approximate and do not take into consideration room jogs. (id:35885)
Property Details
|
MLS® Number
|
1415422 |
|
Property Type
|
Single Family |
|
Neigbourhood
|
Smiths Falls |
|
AmenitiesNearBy
|
Recreation Nearby, Water Nearby |
|
CommunicationType
|
Internet Access |
|
CommunityFeatures
|
Family Oriented |
|
ParkingSpaceTotal
|
3 |
|
Structure
|
Deck |
Building
|
BathroomTotal
|
1 |
|
BedroomsAboveGround
|
1 |
|
BedroomsTotal
|
1 |
|
Appliances
|
Refrigerator, Dishwasher, Dryer, Hood Fan, Stove, Washer |
|
ArchitecturalStyle
|
Bungalow |
|
BasementDevelopment
|
Unfinished |
|
BasementType
|
Full (unfinished) |
|
ConstructedDate
|
1954 |
|
ConstructionStyleAttachment
|
Detached |
|
CoolingType
|
Central Air Conditioning |
|
ExteriorFinish
|
Brick |
|
FireplacePresent
|
Yes |
|
FireplaceTotal
|
1 |
|
Fixture
|
Drapes/window Coverings |
|
FlooringType
|
Hardwood, Tile |
|
FoundationType
|
Block |
|
HeatingFuel
|
Natural Gas |
|
HeatingType
|
Forced Air |
|
StoriesTotal
|
1 |
|
Type
|
House |
|
UtilityWater
|
Municipal Water |
Parking
Land
|
AccessType
|
Highway Access |
|
Acreage
|
No |
|
LandAmenities
|
Recreation Nearby, Water Nearby |
|
Sewer
|
Municipal Sewage System |
|
SizeDepth
|
121 Ft |
|
SizeFrontage
|
58 Ft ,9 In |
|
SizeIrregular
|
58.76 Ft X 121 Ft |
|
SizeTotalText
|
58.76 Ft X 121 Ft |
|
ZoningDescription
|
Residential |
Rooms
| Level |
Type |
Length |
Width |
Dimensions |
|
Main Level |
Kitchen |
|
|
21'0" x 10'0" |
|
Main Level |
Dining Room |
|
|
15'0" x 13'4" |
|
Main Level |
Primary Bedroom |
|
|
24'0" x 14'0" |
|
Main Level |
Family Room/fireplace |
|
|
20'0" x 17'1" |
|
Main Level |
Full Bathroom |
|
|
Measurements not available |
https://www.realtor.ca/real-estate/27512305/34-catherine-street-smiths-falls-smiths-falls






























