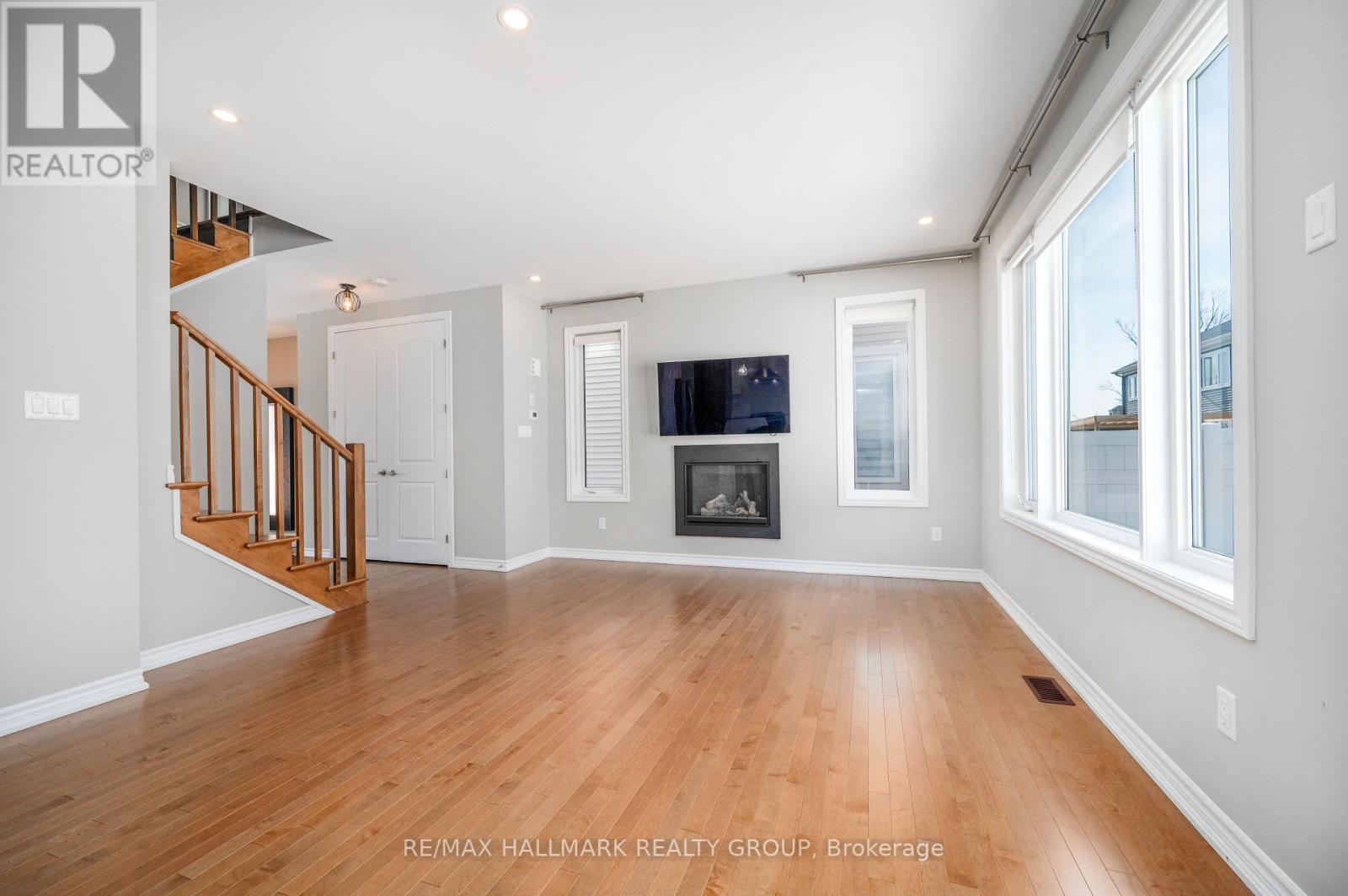4 Bedroom
4 Bathroom
1999.983 - 2499.9795 sqft
Fireplace
Central Air Conditioning
Forced Air
$899,900
Stunning Move-In Ready 4-Bedroom, 3.5-Bath Home in Barrhaven Perfect for Families! This beautifully upgraded home offers over 2,500 sq. ft. of modern living space, blending style, comfort, and functionality in a prime Barrhaven location. Enjoy the convenience of being within walking distance to Barrhaven Marketplace, shopping centers, grocery stores, scenic trails, parks, schools, and transit. Plus, youre just minutes from Costco, top restaurants, and easy access to HWY 416ideal for busy families and professionals. Designed for entertaining, the main floor boasts 9-ft ceilings, hardwood floors, and an expansive open layout. The two-tone chefs kitchen is a showstopper, featuring sleek quartz countertops, top-tier S.S. appliances, a spacious island, and an extended pantry with custom storage. Brass hardware and a stylish backsplash add the perfect finishing touches. The bright, open-concept dining/living area includes large windows and a cozy gas fireplace, perfect for family gatherings or intimate evenings. A versatile front den offers endless possibilitieshome office, formal dining room, or play area. Upstairs, the master suite is a private retreat with a walk-in closet and spa-like en-suite. Three additional spacious bedrooms, a full bath, and a convenient laundry room complete the upper level. The fully finished basement adds valuable living space, featuring an office nook, a full bath, and potential for a home gym or playroom. Step outside to the fully fenced backyardyour private sanctuary. Whether hosting friends or unwinding after a long day, this space is perfect for outdoor enjoyment. Don't miss this stunning opportunity! (id:35885)
Property Details
|
MLS® Number
|
X12022249 |
|
Property Type
|
Single Family |
|
Community Name
|
7704 - Barrhaven - Heritage Park |
|
ParkingSpaceTotal
|
4 |
Building
|
BathroomTotal
|
4 |
|
BedroomsAboveGround
|
4 |
|
BedroomsTotal
|
4 |
|
Age
|
0 To 5 Years |
|
Amenities
|
Fireplace(s) |
|
Appliances
|
Garage Door Opener Remote(s), Water Meter, Dishwasher, Dryer, Hood Fan, Stove, Washer, Refrigerator |
|
BasementDevelopment
|
Finished |
|
BasementType
|
Full (finished) |
|
ConstructionStyleAttachment
|
Detached |
|
CoolingType
|
Central Air Conditioning |
|
ExteriorFinish
|
Concrete |
|
FireplacePresent
|
Yes |
|
FireplaceTotal
|
1 |
|
FoundationType
|
Poured Concrete |
|
HalfBathTotal
|
1 |
|
HeatingFuel
|
Natural Gas |
|
HeatingType
|
Forced Air |
|
StoriesTotal
|
2 |
|
SizeInterior
|
1999.983 - 2499.9795 Sqft |
|
Type
|
House |
|
UtilityWater
|
Municipal Water |
Parking
Land
|
Acreage
|
No |
|
Sewer
|
Sanitary Sewer |
|
SizeDepth
|
68 Ft ,9 In |
|
SizeFrontage
|
42 Ft |
|
SizeIrregular
|
42 X 68.8 Ft |
|
SizeTotalText
|
42 X 68.8 Ft |
|
ZoningDescription
|
Residential |
Utilities
https://www.realtor.ca/real-estate/28031526/34-coppermine-street-s-ottawa-7704-barrhaven-heritage-park
















































