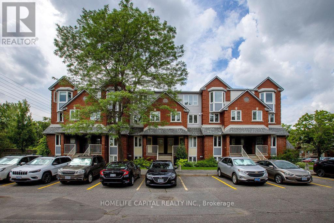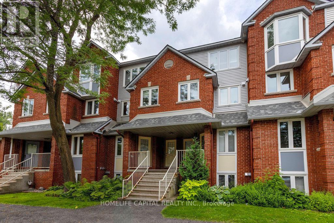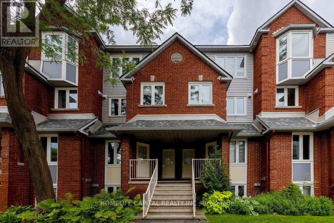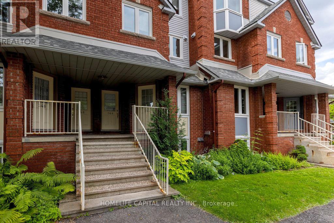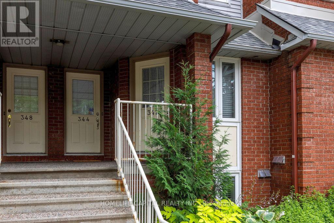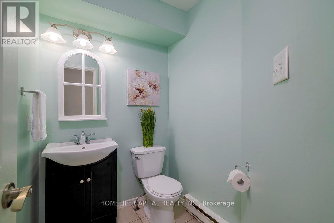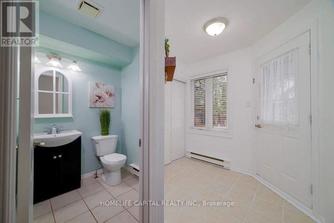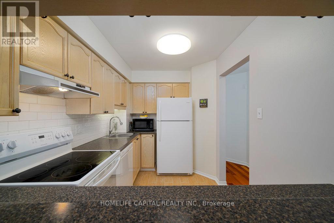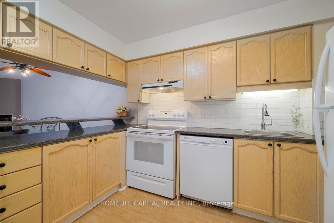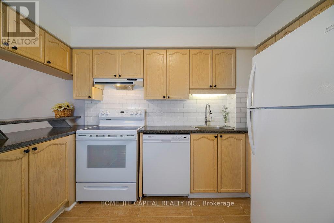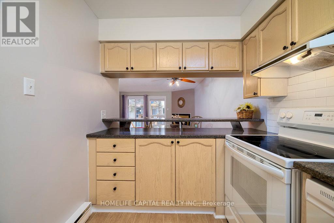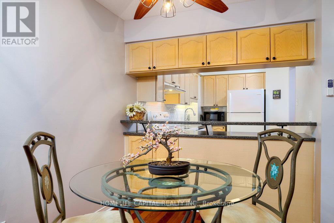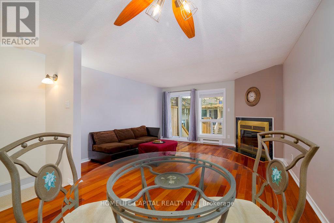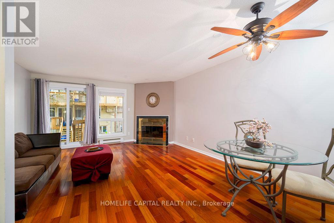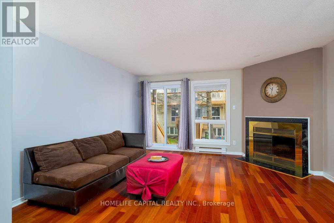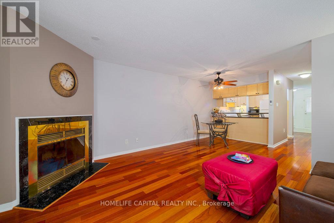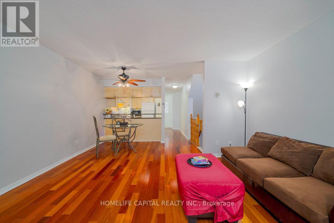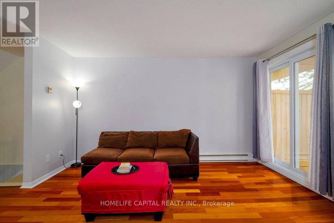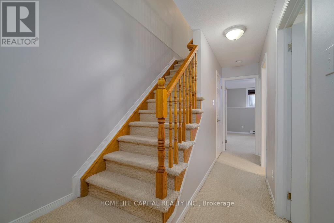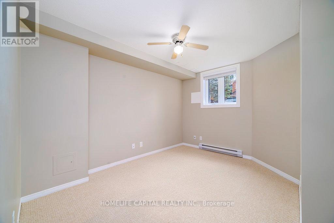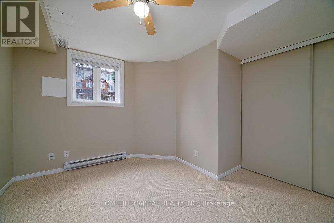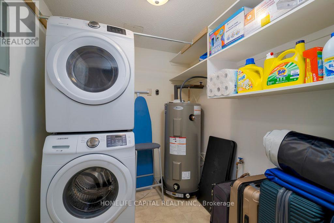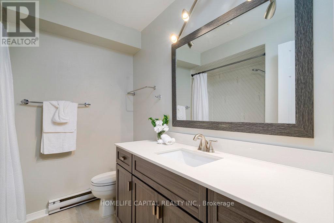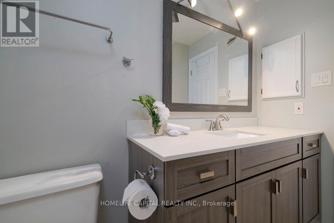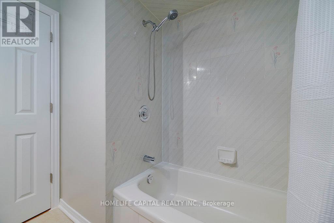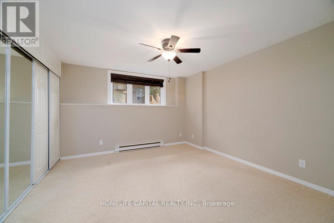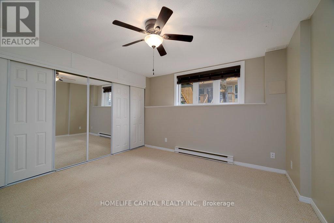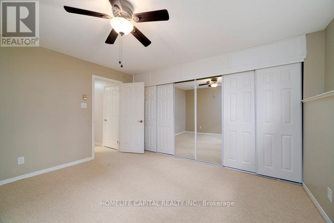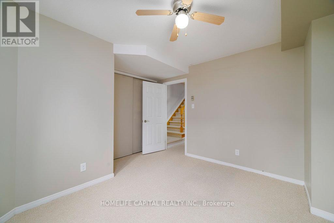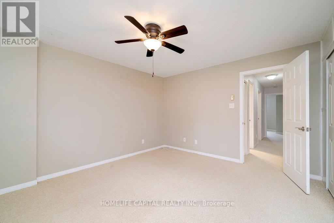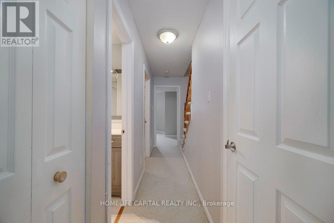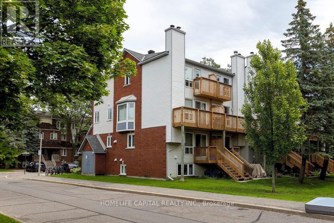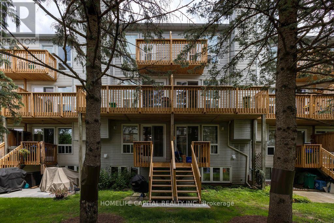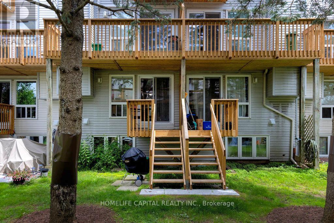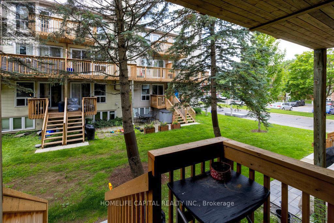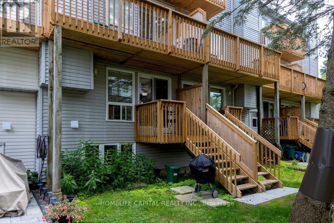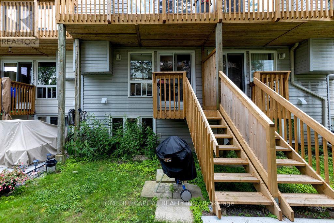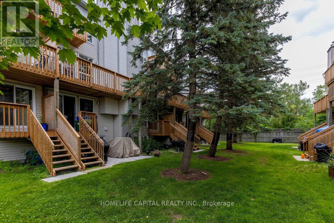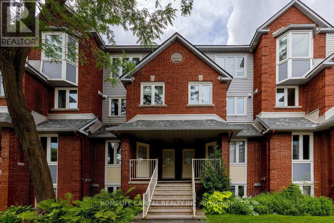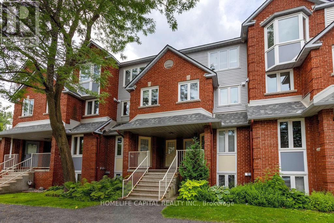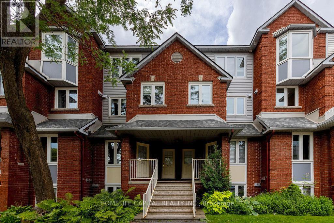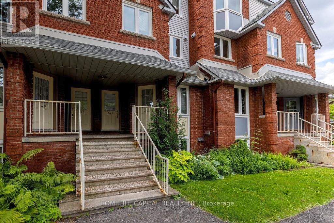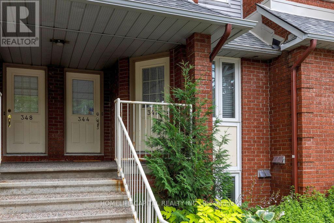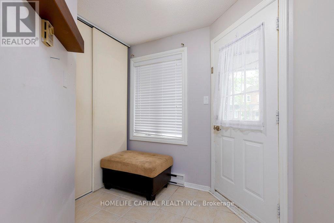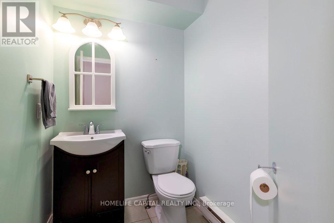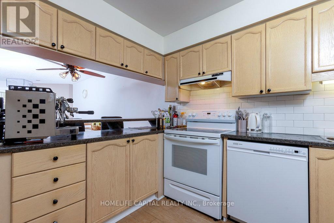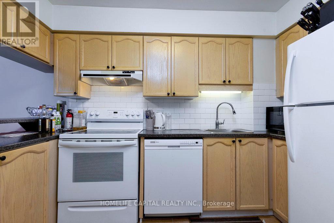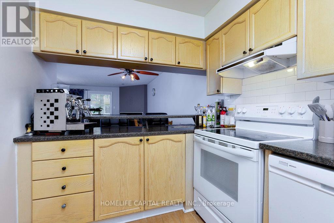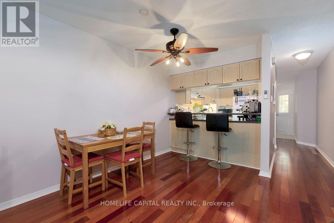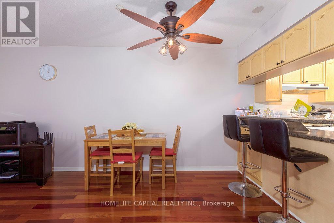342 Briston Private Ottawa, Ontario K1G 5R2
2 Bedroom
2 Bathroom
500 - 599 ft2
Fireplace
Baseboard Heaters
$369,800Maintenance, Water, Insurance, Common Area Maintenance
$433 Monthly
Maintenance, Water, Insurance, Common Area Maintenance
$433 MonthlyRichcraft Ascot in Hunt Club Park, Bright, 2 bed 1.5 bath home with a parking spot right outside your front door. Great location in Hunt Club close to bus,schools, highway, shopping and more. Tiled entry with hardwood floors on the main level carpet on the stairs and lower level bedrooms. Generous sized bedrooms and plenty of in unit storage. Living room with wood burning fireplace leads out to a small deck. (id:35885)
Property Details
| MLS® Number | X12109184 |
| Property Type | Single Family |
| Community Name | 3808 - Hunt Club Park |
| Amenities Near By | Public Transit, Schools |
| Community Features | Pet Restrictions, School Bus |
| Features | Balcony, In Suite Laundry |
| Parking Space Total | 1 |
Building
| Bathroom Total | 2 |
| Bedrooms Below Ground | 2 |
| Bedrooms Total | 2 |
| Age | 16 To 30 Years |
| Amenities | Visitor Parking, Fireplace(s) |
| Appliances | Dishwasher, Dryer, Stove, Washer, Refrigerator |
| Basement Type | Full |
| Exterior Finish | Brick |
| Fireplace Present | Yes |
| Fireplace Total | 1 |
| Foundation Type | Poured Concrete |
| Half Bath Total | 1 |
| Heating Fuel | Electric |
| Heating Type | Baseboard Heaters |
| Size Interior | 500 - 599 Ft2 |
| Type | Row / Townhouse |
Parking
| No Garage |
Land
| Acreage | No |
| Land Amenities | Public Transit, Schools |
| Zoning Description | R4j[925] |
Rooms
| Level | Type | Length | Width | Dimensions |
|---|---|---|---|---|
| Lower Level | Primary Bedroom | 3.96 m | 3.78 m | 3.96 m x 3.78 m |
| Lower Level | Bedroom 2 | 3.78 m | 3.66 m | 3.78 m x 3.66 m |
| Lower Level | Bathroom | 2.38 m | 2.26 m | 2.38 m x 2.26 m |
| Lower Level | Laundry Room | 2.35 m | 1.98 m | 2.35 m x 1.98 m |
| Upper Level | Living Room | 4.39 m | 4.2 m | 4.39 m x 4.2 m |
| Upper Level | Kitchen | 3.6 m | 2.23 m | 3.6 m x 2.23 m |
| Upper Level | Dining Room | 3.5 m | 1.86 m | 3.5 m x 1.86 m |
| Upper Level | Bathroom | 1.56 m | 1.25 m | 1.56 m x 1.25 m |
https://www.realtor.ca/real-estate/28227155/342-briston-private-ottawa-3808-hunt-club-park
Contact Us
Contact us for more information
