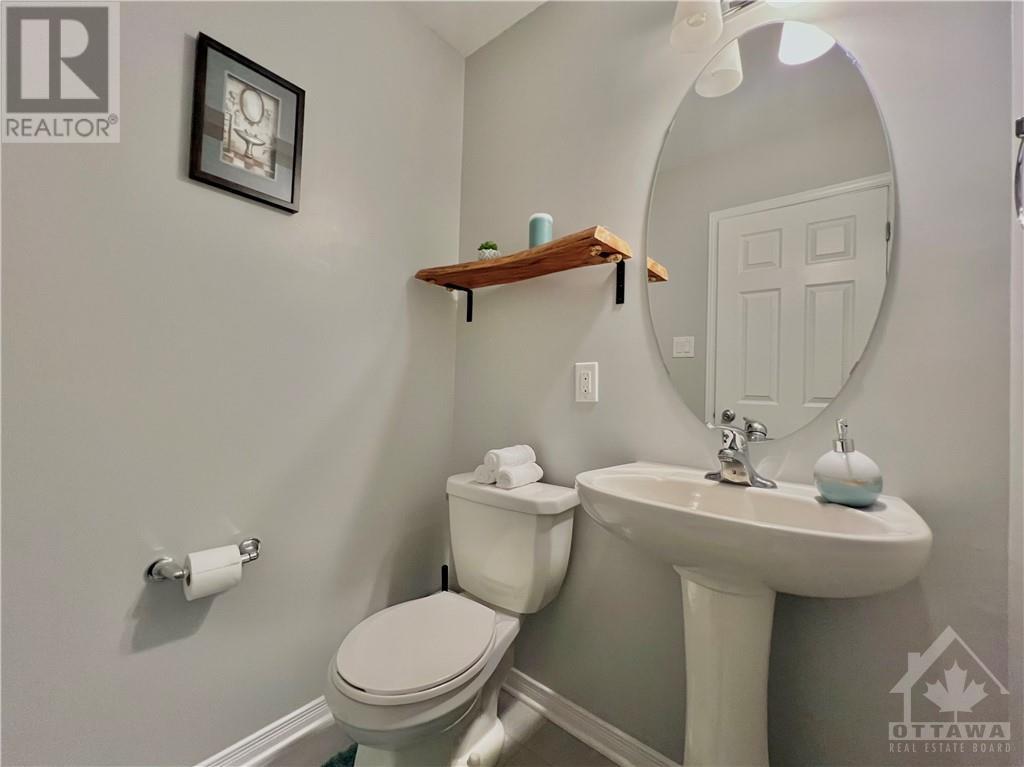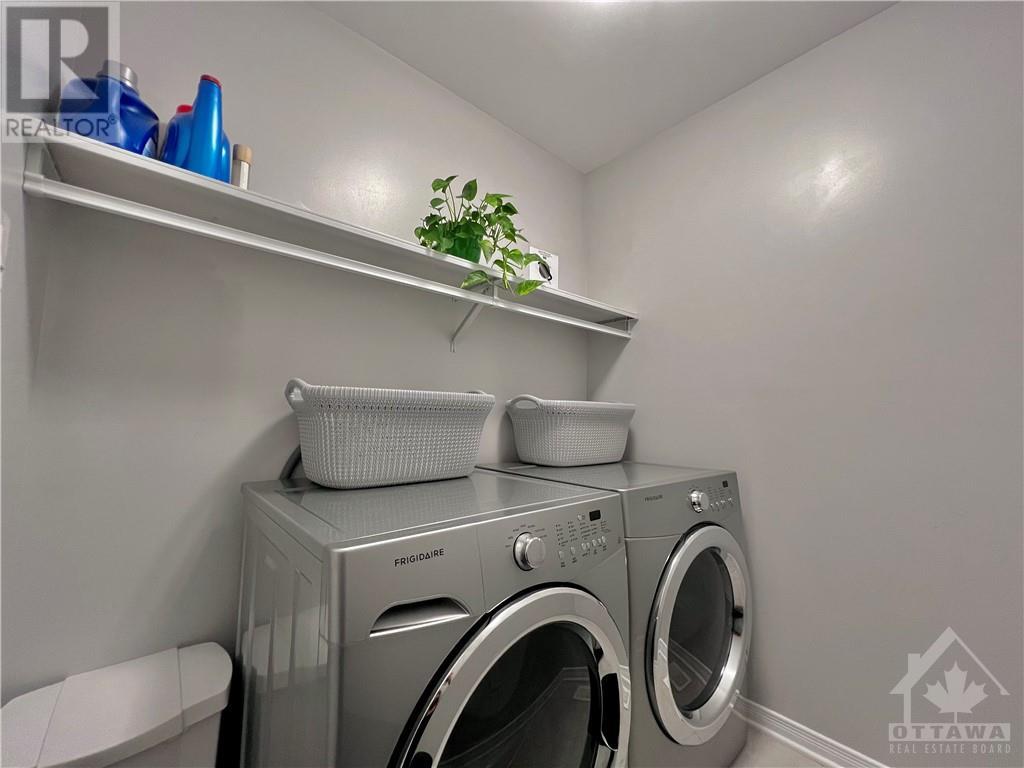3 Bedroom
3 Bathroom
Central Air Conditioning
Forced Air
$659,900
Discover this stunning, meticulously maintained Monarch townhome, built in 2016, nestled in a welcoming family-oriented neighborhood. This 3-bedroom, 3-bathroom gem boasts 9-foot ceilings on the main level, rich dark hardwood floors, and a spacious open-concept layout. Enjoy a bright living and dining area alongside a modern kitchen with granite countertops, a cozy eat-in space, and a family room complete with a gas fireplace. Upstairs, retreat to a luxurious master suite featuring a walk-in closet and an elegant ensuite with a glass shower. Two additional generously sized bedrooms, a full bath, and the convenience of second-floor laundry complete this level. The finished lower level provides ample space for recreation, a rough-in for an additional bath, and abundant storage. Outside, enjoy a private fenced yard, a single garage at the rear, and a location steps away from schools, parks, shopping, and more. An ideal blend of comfort and convenience awaits you here! (id:35885)
Property Details
|
MLS® Number
|
1419706 |
|
Property Type
|
Single Family |
|
Neigbourhood
|
Longfields |
|
AmenitiesNearBy
|
Public Transit, Recreation Nearby, Shopping |
|
CommunityFeatures
|
Family Oriented |
|
ParkingSpaceTotal
|
1 |
Building
|
BathroomTotal
|
3 |
|
BedroomsAboveGround
|
3 |
|
BedroomsTotal
|
3 |
|
Appliances
|
Refrigerator, Dishwasher, Dryer, Hood Fan, Stove, Washer |
|
BasementDevelopment
|
Partially Finished |
|
BasementType
|
Full (partially Finished) |
|
ConstructedDate
|
2016 |
|
CoolingType
|
Central Air Conditioning |
|
ExteriorFinish
|
Brick, Siding |
|
FlooringType
|
Wall-to-wall Carpet, Mixed Flooring, Hardwood, Tile |
|
FoundationType
|
Poured Concrete |
|
HalfBathTotal
|
1 |
|
HeatingFuel
|
Natural Gas |
|
HeatingType
|
Forced Air |
|
StoriesTotal
|
2 |
|
Type
|
Row / Townhouse |
|
UtilityWater
|
Municipal Water |
Parking
Land
|
Acreage
|
No |
|
LandAmenities
|
Public Transit, Recreation Nearby, Shopping |
|
Sewer
|
Municipal Sewage System |
|
SizeDepth
|
90 Ft |
|
SizeFrontage
|
20 Ft |
|
SizeIrregular
|
20.01 Ft X 90.03 Ft |
|
SizeTotalText
|
20.01 Ft X 90.03 Ft |
|
ZoningDescription
|
Residential |
Rooms
| Level |
Type |
Length |
Width |
Dimensions |
|
Second Level |
Primary Bedroom |
|
|
14'2" x 14'11" |
|
Second Level |
Bedroom |
|
|
9'0" x 11'11" |
|
Second Level |
Bedroom |
|
|
9'8" x 10'2" |
|
Second Level |
Laundry Room |
|
|
Measurements not available |
|
Second Level |
4pc Bathroom |
|
|
Measurements not available |
|
Second Level |
4pc Ensuite Bath |
|
|
Measurements not available |
|
Basement |
Recreation Room |
|
|
11'2" x 16'5" |
|
Main Level |
Living Room |
|
|
15'4" x 19'4" |
|
Main Level |
Family Room |
|
|
11'0" x 14'11" |
|
Main Level |
Kitchen |
|
|
10'2" x 11'6" |
|
Main Level |
2pc Bathroom |
|
|
Measurements not available |
https://www.realtor.ca/real-estate/27631193/342-sweetflag-street-ottawa-longfields






































