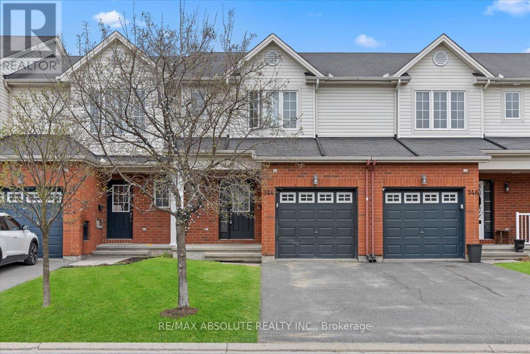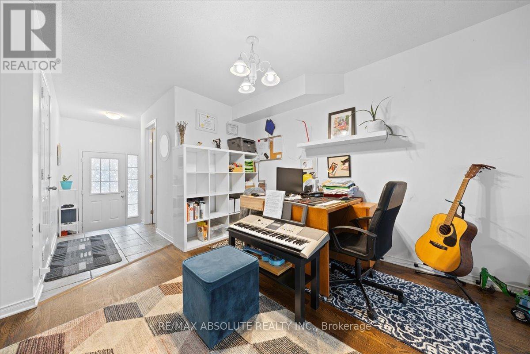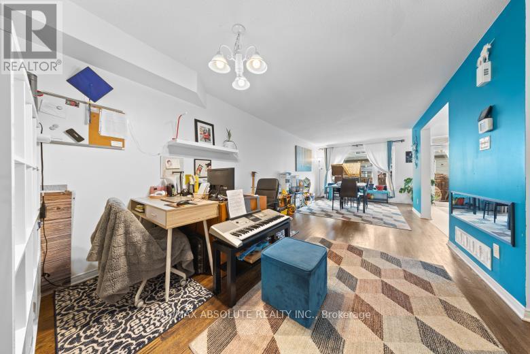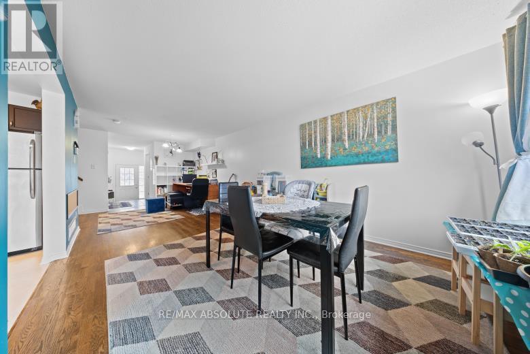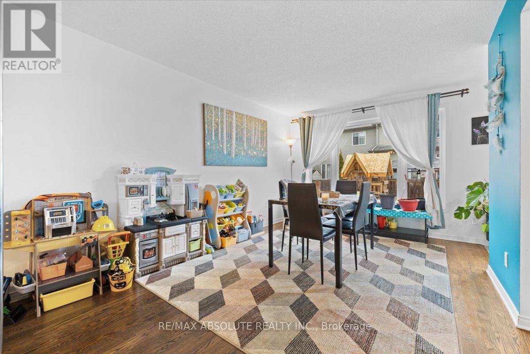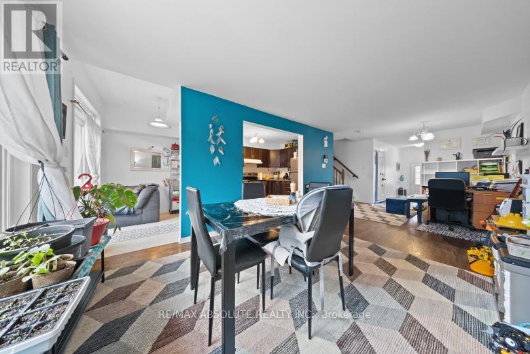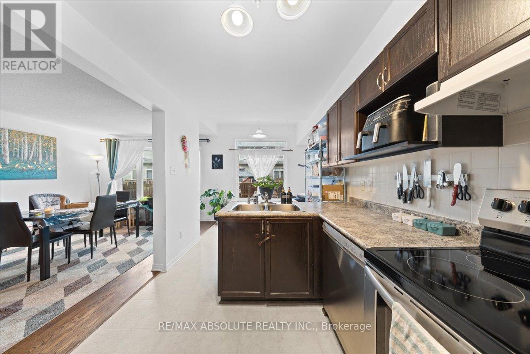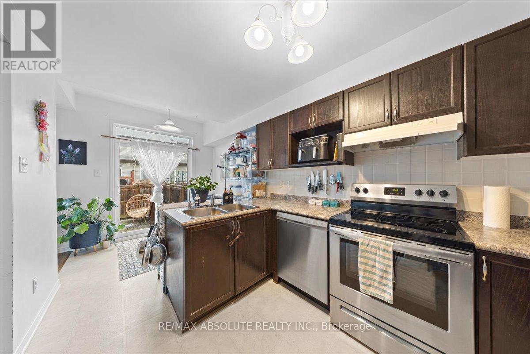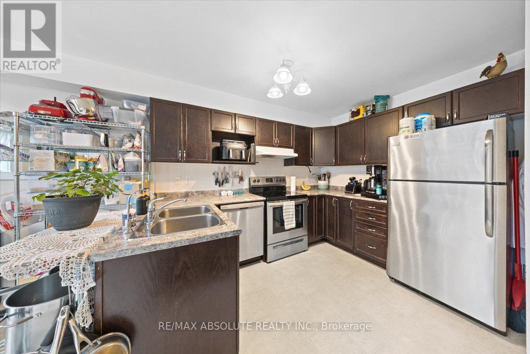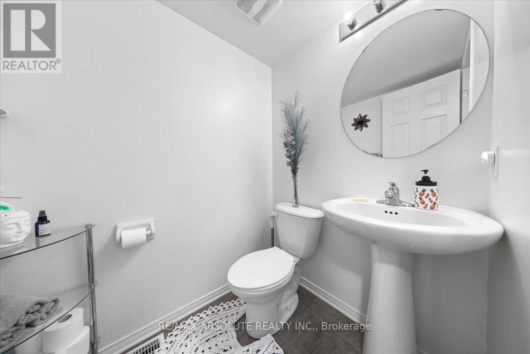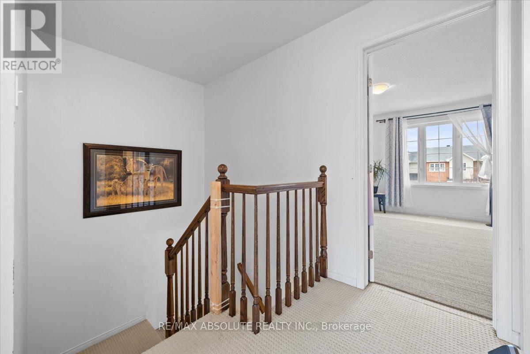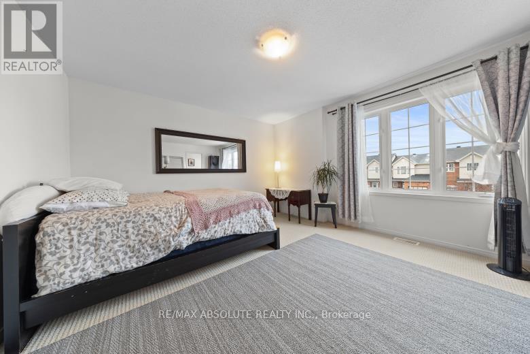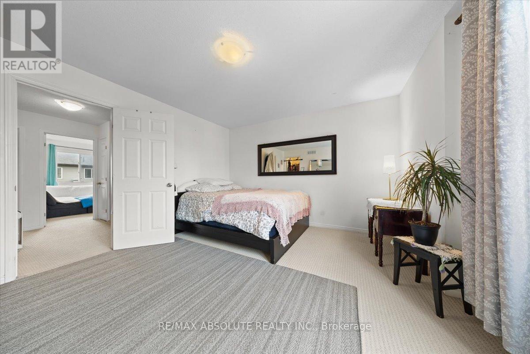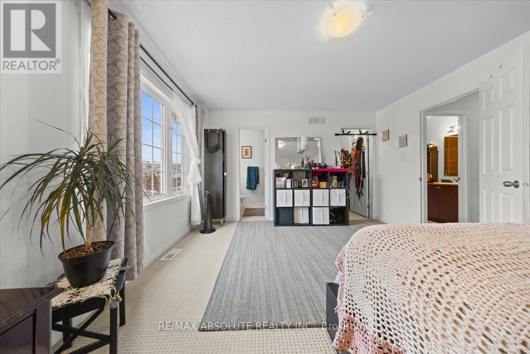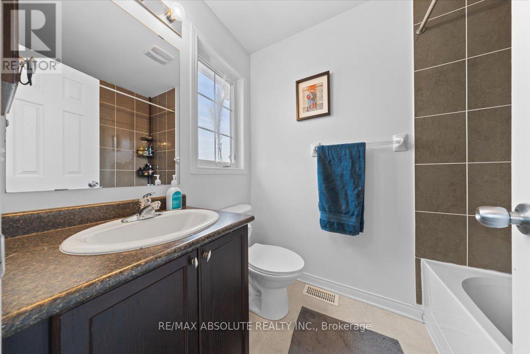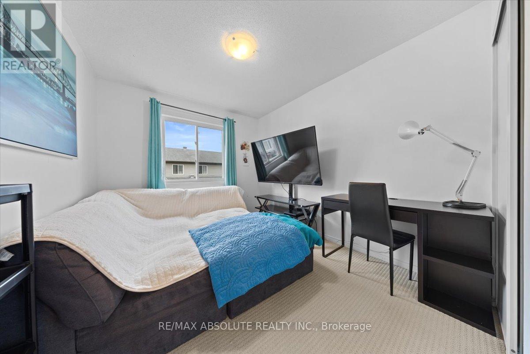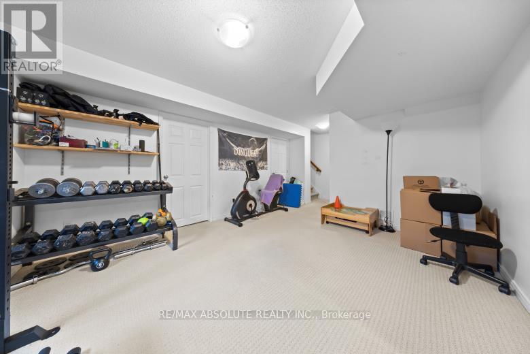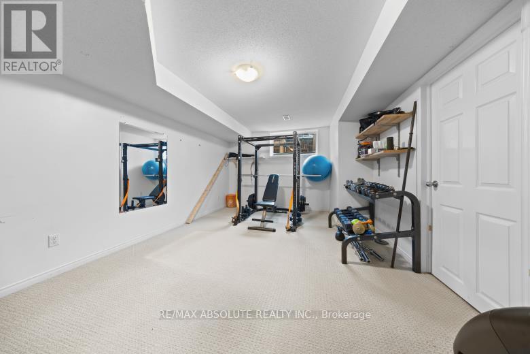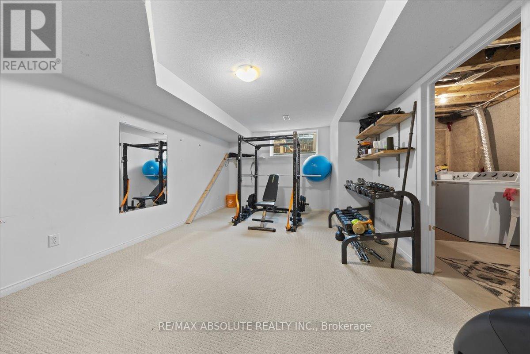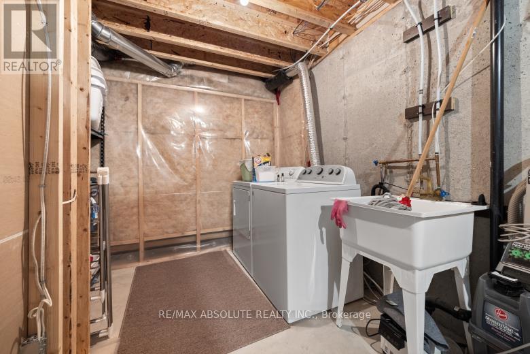3 Bedroom
3 Bathroom
1,100 - 1,500 ft2
Central Air Conditioning
Forced Air
$575,000
Nice & spacious Claridge townhome in convenient location! You can walk everywhere! GREAT neighbors! Driveway can accommodate 2 cars! Covered front porch. Site finished hardwood on the main level! Good size living & dining room! Tons of cabinets in the kitchen along with stainless appliances & lots of countertop space. Berber carpet up the stairs & in 3 bedrooms! LARGE primary has a good size walk in closet & 4- piece ensuite. 2 additional good- size bedrooms plus a main bath that offers a tub & shower combo. FULLY finished lower level where you will also find the laundry & storage. Fenced backyard with southern exposure. GREAT value. 24 irrev on offers (id:35885)
Property Details
|
MLS® Number
|
X12070738 |
|
Property Type
|
Single Family |
|
Community Name
|
9010 - Kanata - Emerald Meadows/Trailwest |
|
Parking Space Total
|
3 |
Building
|
Bathroom Total
|
3 |
|
Bedrooms Above Ground
|
3 |
|
Bedrooms Total
|
3 |
|
Appliances
|
Water Meter, Dishwasher, Dryer, Stove, Washer, Refrigerator |
|
Basement Development
|
Finished |
|
Basement Type
|
N/a (finished) |
|
Construction Style Attachment
|
Attached |
|
Cooling Type
|
Central Air Conditioning |
|
Exterior Finish
|
Brick |
|
Foundation Type
|
Poured Concrete |
|
Half Bath Total
|
1 |
|
Heating Fuel
|
Natural Gas |
|
Heating Type
|
Forced Air |
|
Stories Total
|
2 |
|
Size Interior
|
1,100 - 1,500 Ft2 |
|
Type
|
Row / Townhouse |
|
Utility Water
|
Municipal Water |
Parking
|
Attached Garage
|
|
|
Garage
|
|
|
Inside Entry
|
|
Land
|
Acreage
|
No |
|
Sewer
|
Sanitary Sewer |
|
Size Depth
|
91 Ft ,10 In |
|
Size Frontage
|
20 Ft |
|
Size Irregular
|
20 X 91.9 Ft |
|
Size Total Text
|
20 X 91.9 Ft |
|
Zoning Description
|
Residential |
Rooms
| Level |
Type |
Length |
Width |
Dimensions |
|
Second Level |
Primary Bedroom |
4.9 m |
3.27 m |
4.9 m x 3.27 m |
|
Second Level |
Bedroom 2 |
3.09 m |
2.81 m |
3.09 m x 2.81 m |
|
Second Level |
Bedroom 3 |
2.89 m |
2.46 m |
2.89 m x 2.46 m |
|
Lower Level |
Recreational, Games Room |
5.1 m |
3.07 m |
5.1 m x 3.07 m |
|
Lower Level |
Laundry Room |
2.05 m |
1.65 m |
2.05 m x 1.65 m |
|
Main Level |
Kitchen |
3.42 m |
2.48 m |
3.42 m x 2.48 m |
|
Main Level |
Dining Room |
3.63 m |
2.36 m |
3.63 m x 2.36 m |
|
Main Level |
Living Room |
3.63 m |
2.94 m |
3.63 m x 2.94 m |
https://www.realtor.ca/real-estate/28140493/344-amici-terrace-ottawa-9010-kanata-emerald-meadowstrailwest
