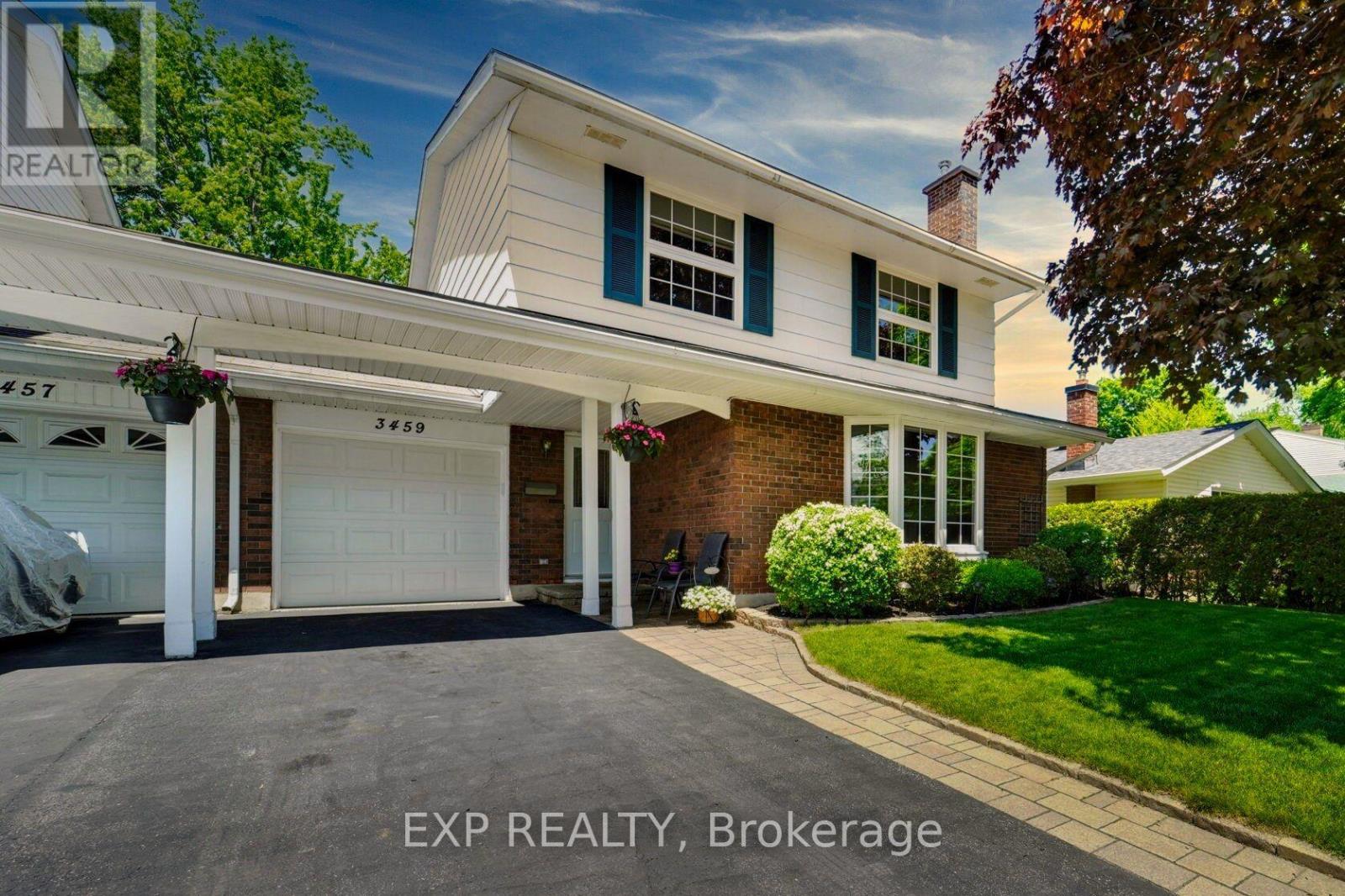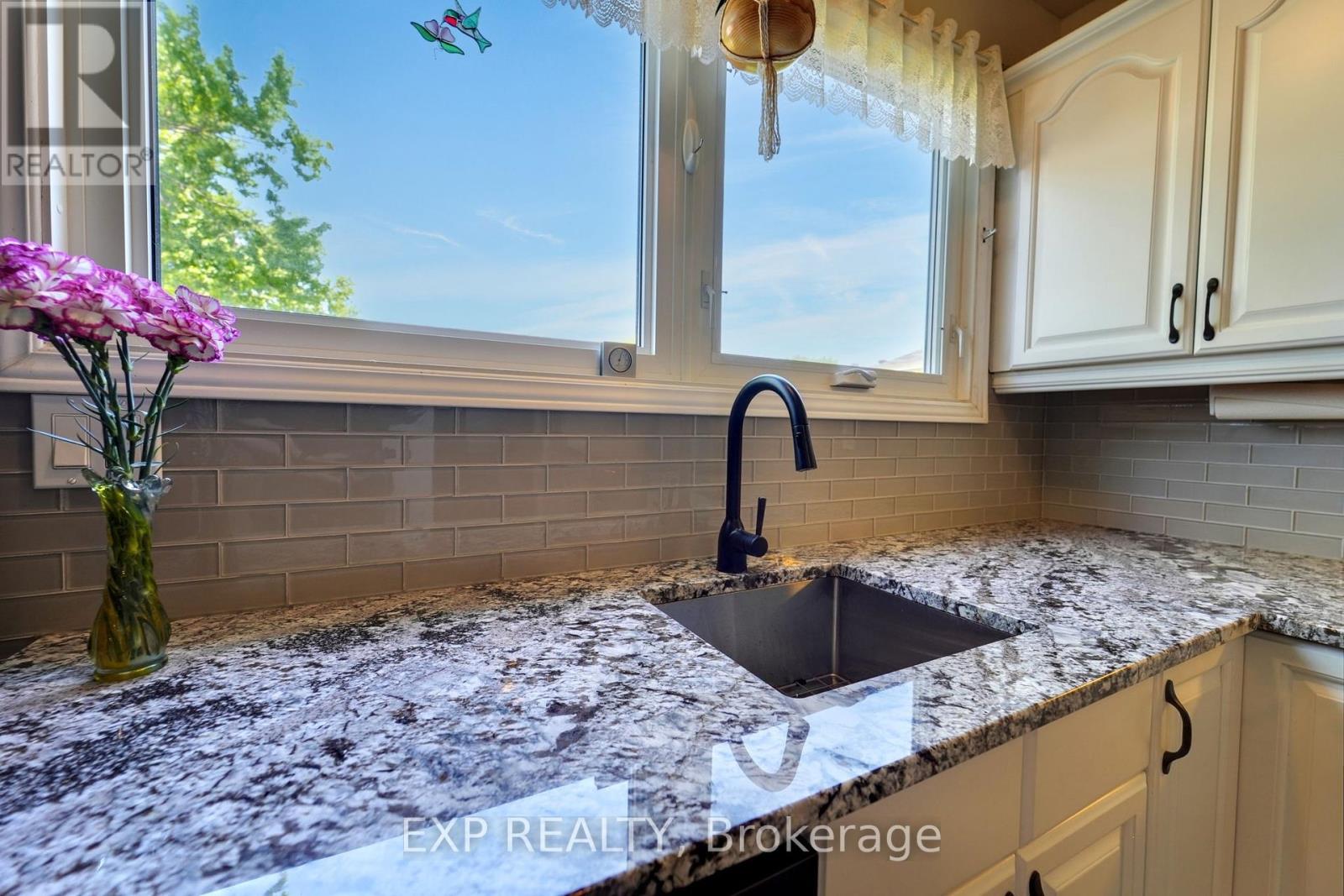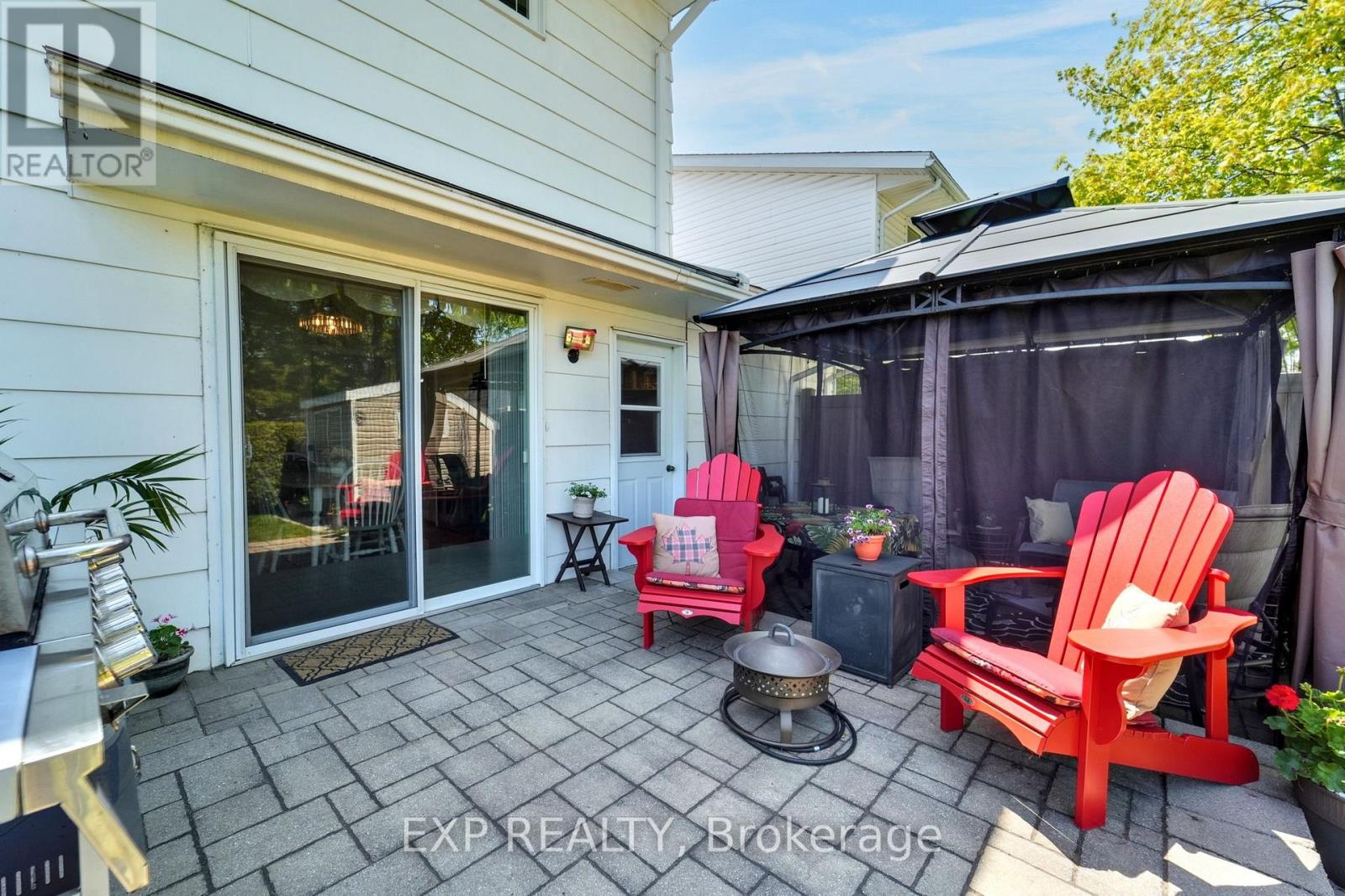3459 Southgate Road Ottawa, Ontario K1V 7Y5
$649,900
Impeccably Maintained and Beautifully updated true 4 Bed 1.5 Bath linked single in an amazing central location! Just 900 m from the South Keys O Train Station! Attached by only the oversized single car garage and sitting on a 40ft x 95ft lot this beautiful property offers fantastic space inside and out. The main floor offers gorgeous hardwood floors, a large living room, dining room and separate eating area off the updated kitchen with stunning granite counters. Inside entry to the garage and a lovely powder room complete the main floor. Upstairs are four spacious bedrooms, including a large primary room with a walk-in closet & cheater door to the updated 4pc piece bath. Downstairs offers a great finished family room with a gas stove & vinyl plank flooring. A large laundry room and ample storage complete the lower level. Patio doors off the eating area lead to an amazing backyard with interlock patio, gazebo, large storage shed, mature gardens, privacy hedges, complete with a lawn irrigation system. Superb location just minutes walk to the O train for easy commuting downtown, Carleton University or anywhere in the city. Steps to fantastic schools & parks and loads of amenities! This property is move in ready and perfect for a first-time buyer or investor! (id:35885)
Open House
This property has open houses!
2:00 pm
Ends at:4:00 pm
Property Details
| MLS® Number | X12188821 |
| Property Type | Single Family |
| Community Name | 3805 - South Keys |
| Parking Space Total | 3 |
Building
| Bathroom Total | 2 |
| Bedrooms Above Ground | 4 |
| Bedrooms Total | 4 |
| Amenities | Fireplace(s) |
| Appliances | Garage Door Opener Remote(s), Dishwasher, Dryer, Hood Fan, Water Heater, Microwave, Stove, Washer, Refrigerator |
| Basement Development | Finished |
| Basement Type | N/a (finished) |
| Construction Style Attachment | Link |
| Cooling Type | Central Air Conditioning |
| Exterior Finish | Brick, Aluminum Siding |
| Fireplace Present | Yes |
| Fireplace Total | 1 |
| Foundation Type | Poured Concrete |
| Half Bath Total | 1 |
| Heating Fuel | Natural Gas |
| Heating Type | Forced Air |
| Stories Total | 2 |
| Size Interior | 1,500 - 2,000 Ft2 |
| Type | House |
| Utility Water | Municipal Water |
Parking
| Attached Garage | |
| Garage |
Land
| Acreage | No |
| Sewer | Sanitary Sewer |
| Size Depth | 95 Ft |
| Size Frontage | 40 Ft |
| Size Irregular | 40 X 95 Ft |
| Size Total Text | 40 X 95 Ft |
| Zoning Description | R2d |
Rooms
| Level | Type | Length | Width | Dimensions |
|---|---|---|---|---|
| Second Level | Primary Bedroom | 3.82 m | 3.72 m | 3.82 m x 3.72 m |
| Second Level | Bedroom | 3.69 m | 2.81 m | 3.69 m x 2.81 m |
| Second Level | Bedroom | 3.72 m | 3.43 m | 3.72 m x 3.43 m |
| Second Level | Bedroom | 3.69 m | 2.45 m | 3.69 m x 2.45 m |
| Second Level | Bathroom | 2.37 m | 2.23 m | 2.37 m x 2.23 m |
| Basement | Laundry Room | 6.19 m | 4.44 m | 6.19 m x 4.44 m |
| Basement | Utility Room | 5.34 m | 3.6 m | 5.34 m x 3.6 m |
| Basement | Family Room | 4.41 m | 3.95 m | 4.41 m x 3.95 m |
| Main Level | Living Room | 5.34 m | 3.79 m | 5.34 m x 3.79 m |
| Main Level | Bathroom | 1.75 m | 1.43 m | 1.75 m x 1.43 m |
| Main Level | Dining Room | 3.12 m | 3.02 m | 3.12 m x 3.02 m |
| Main Level | Kitchen | 3.22 m | 3.85 m | 3.22 m x 3.85 m |
| Main Level | Eating Area | 3.76 m | 2.96 m | 3.76 m x 2.96 m |
https://www.realtor.ca/real-estate/28400253/3459-southgate-road-ottawa-3805-south-keys
Contact Us
Contact us for more information















































