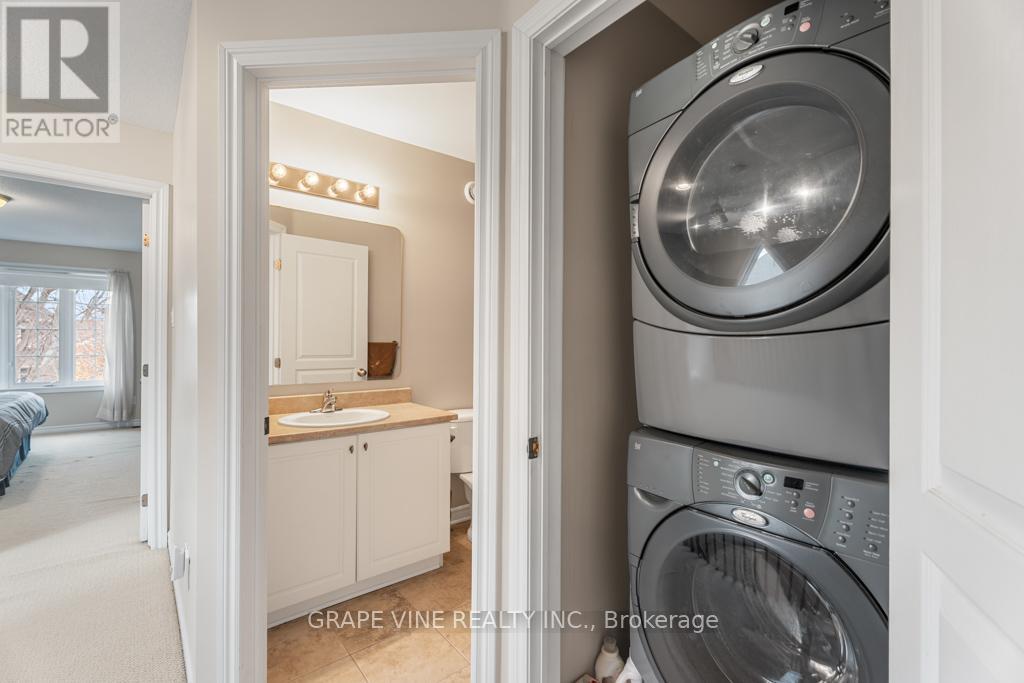3 Bedroom
3 Bathroom
Fireplace
Central Air Conditioning
Forced Air
$584,900
Beautiful 3 bedroom, 2.5 bathroom, end unit townhouse in desirable Riverside South. Upon entering, you will be greeted by a large foyer with ceramic tiles, closet, inside entry to garage and powder room. This Urbandale Pasadena model features an open concept floor main level plan including cathedral ceilings in the living room, and hardwood floors. The kitchen boasts plenty of classic wood cabinetry, a breakfast sitting island with sink and dishwasher, and large pantry. The 2nd level features 3 generous sized bedrooms, including the Primary with luxurious 4 piece ensuite and walk in closet. This level also includes the conveniently located laundry station. The basement features a large recreation room for additional living space for your entertainment needs, or work out area, and a rough in for a future bathroom. The patio doors lead to a spacious backyard area which is mostly fenced, has a gas line for BBQ, and hot water faucet. An added bonus is no rental items required! New heat pump was installed in 2023, new water heater and HVAC 2022, and 240 volt hookup for EV charger. Close to many amenities Riverside South has to offer, including public transit, shopping, restaurants and several schools. (id:35885)
Property Details
|
MLS® Number
|
X11824706 |
|
Property Type
|
Single Family |
|
Community Name
|
2602 - Riverside South/Gloucester Glen |
|
AmenitiesNearBy
|
Public Transit |
|
CommunityFeatures
|
Community Centre, School Bus |
|
ParkingSpaceTotal
|
3 |
Building
|
BathroomTotal
|
3 |
|
BedroomsAboveGround
|
3 |
|
BedroomsTotal
|
3 |
|
Amenities
|
Fireplace(s) |
|
Appliances
|
Water Heater, Blinds, Dishwasher, Dryer, Refrigerator, Stove, Washer |
|
BasementDevelopment
|
Finished |
|
BasementType
|
N/a (finished) |
|
ConstructionStyleAttachment
|
Link |
|
CoolingType
|
Central Air Conditioning |
|
ExteriorFinish
|
Brick, Vinyl Siding |
|
FireplacePresent
|
Yes |
|
FireplaceTotal
|
1 |
|
FoundationType
|
Poured Concrete |
|
HalfBathTotal
|
1 |
|
HeatingFuel
|
Natural Gas |
|
HeatingType
|
Forced Air |
|
StoriesTotal
|
2 |
|
Type
|
House |
|
UtilityWater
|
Municipal Water |
Parking
|
Attached Garage
|
|
|
Inside Entry
|
|
Land
|
Acreage
|
No |
|
LandAmenities
|
Public Transit |
|
Sewer
|
Sanitary Sewer |
|
SizeDepth
|
100 Ft ,9 In |
|
SizeFrontage
|
27 Ft ,4 In |
|
SizeIrregular
|
27.4 X 100.75 Ft |
|
SizeTotalText
|
27.4 X 100.75 Ft |
|
ZoningDescription
|
R3w |
Rooms
| Level |
Type |
Length |
Width |
Dimensions |
|
Second Level |
Laundry Room |
0.9 m |
0.92 m |
0.9 m x 0.92 m |
|
Second Level |
Primary Bedroom |
4.75 m |
3.9 m |
4.75 m x 3.9 m |
|
Second Level |
Bedroom |
3.23 m |
2.77 m |
3.23 m x 2.77 m |
|
Second Level |
Bedroom |
2.46 m |
2.71 m |
2.46 m x 2.71 m |
|
Second Level |
Bathroom |
1.77 m |
3.8 m |
1.77 m x 3.8 m |
|
Second Level |
Bathroom |
1.8 m |
1.46 m |
1.8 m x 1.46 m |
|
Basement |
Recreational, Games Room |
11.1 m |
9.14 m |
11.1 m x 9.14 m |
|
Main Level |
Living Room |
4.75 m |
3.7 m |
4.75 m x 3.7 m |
|
Main Level |
Kitchen |
3.05 m |
3.05 m |
3.05 m x 3.05 m |
|
Main Level |
Other |
2.43 m |
2.43 m |
2.43 m x 2.43 m |
|
Main Level |
Dining Room |
3.29 m |
3.41 m |
3.29 m x 3.41 m |
https://www.realtor.ca/real-estate/27704011/349-grey-seal-circle-ottawa-2602-riverside-southgloucester-glen







































