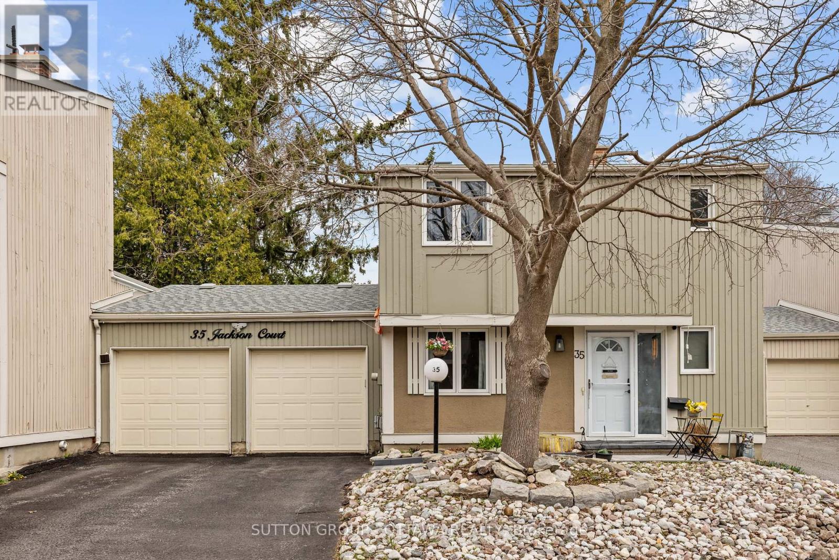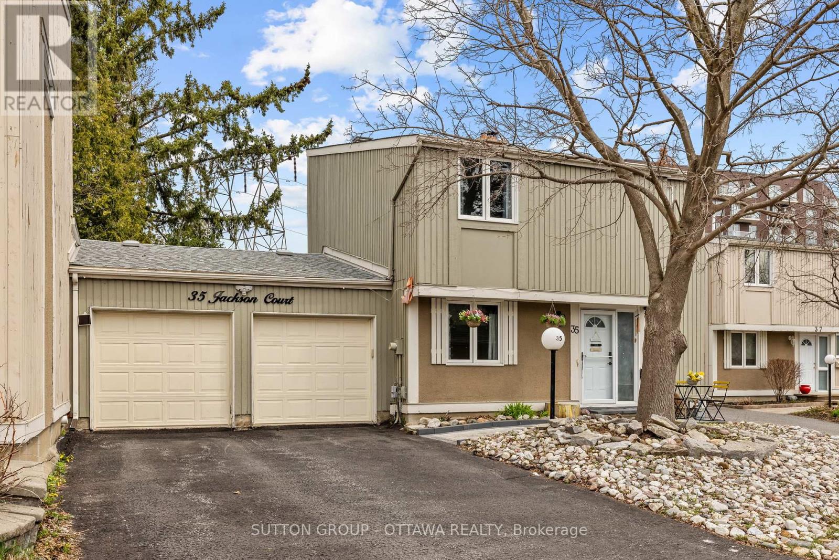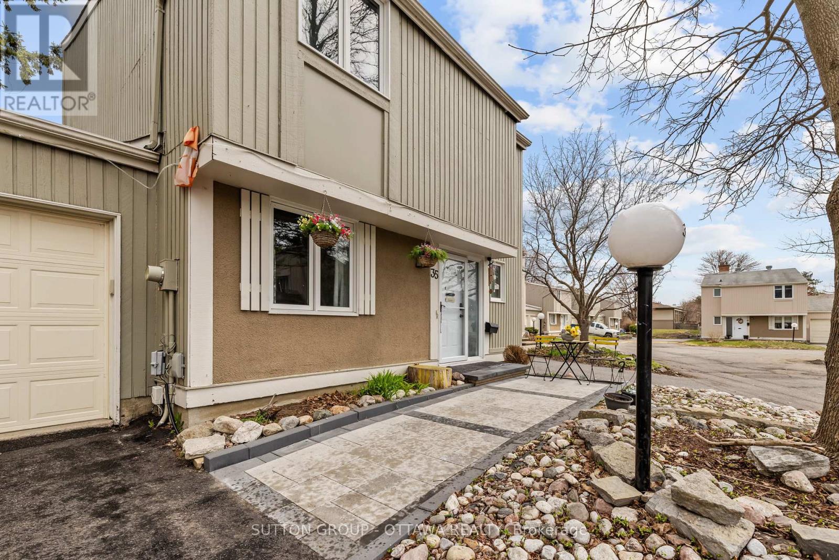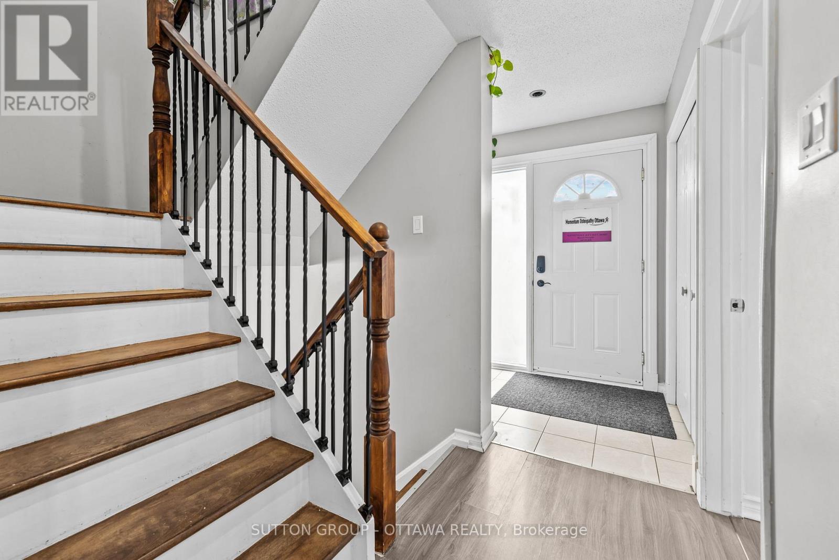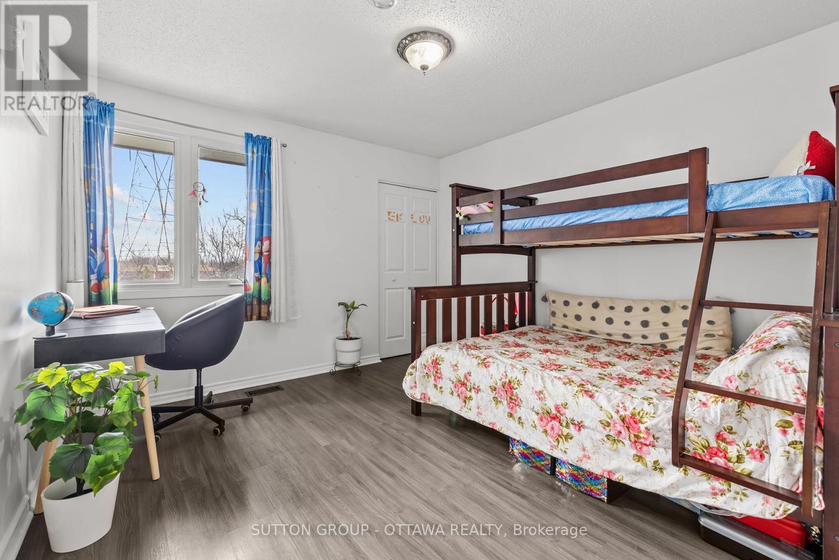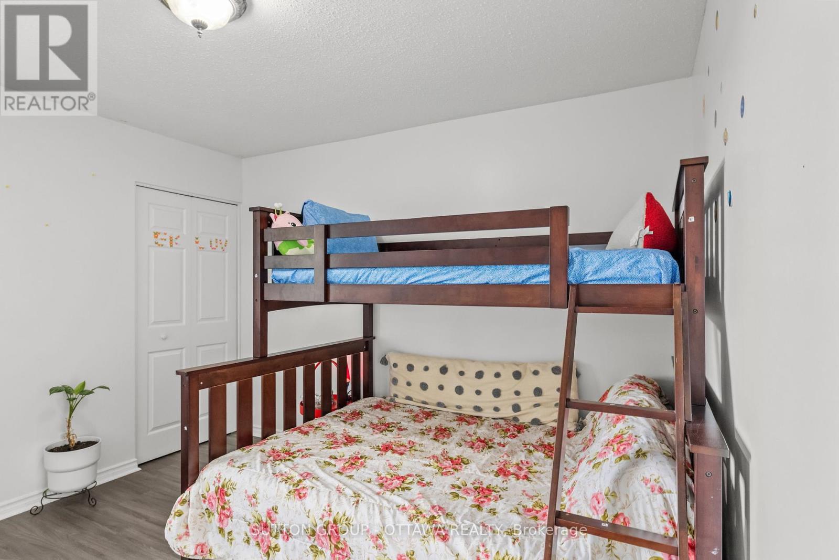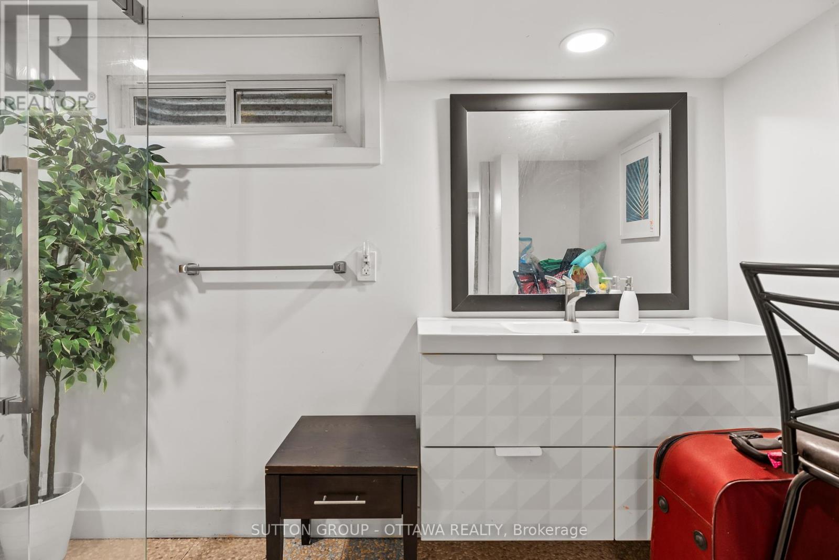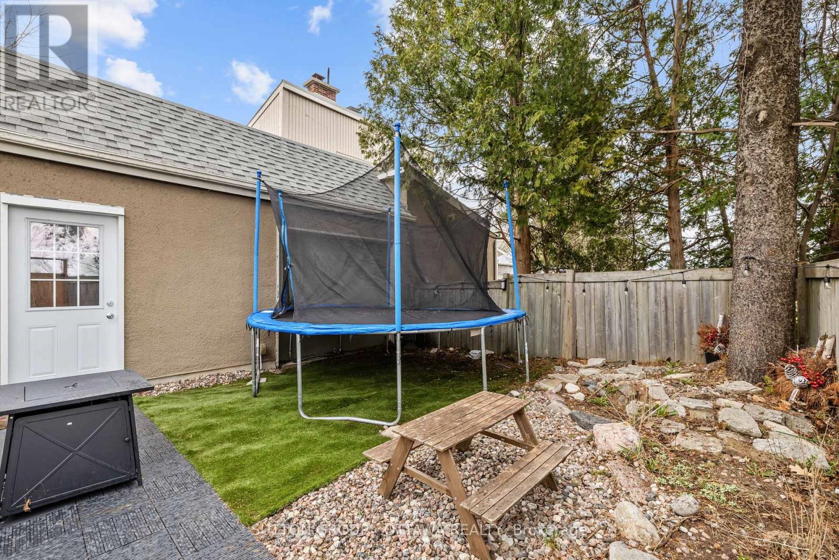35 Jackson Court Ottawa, Ontario K2K 1B6
$479,900Maintenance, Water, Insurance, Common Area Maintenance
$817.07 Monthly
Maintenance, Water, Insurance, Common Area Maintenance
$817.07 MonthlyOPEN HOUSE SUNDAY JUNE 01, 2025 (2 p.m. - 4 p.m.) Wow This Is An Absolute Showstopper! Spacious Like a Detached - Priced Below Most Townhomes! Rarely available 4 bedroom, 3 bath home with a double garage in Kanata's sought-after Beaverbrook! Attached only at the garage with no rear neighbours, private driveway, and an extra-wide layout. Inside: large living room, separate formal dining and a spacious kitchen with gas stove, high-end appliances, pot drawers, pull-out pantry and garage access. Main floor bedroom/den is perfect as an office or guest suite. Upstairs: 3 bedrooms. Basement: another room ready for your creative space, full bath, laundry, and storage. Features include hardwood stairs, modern railing (2023), and laminate/tile throughout carpet-free! Low-maintenance fenced yard with turf, stone, and 7-ft interlock entry (2023). Top school zone, walk to parks, transit, shopping, and minutes to DND.Bonus: Pool access + direct path to Beaver Pond! Unbeatable value for the space act fast before its gone! condo fees cover common elements, pool, insurance and water. Flooring: Laminate & Tile. NO restrictions on pets, despite a listing field that says "restricted" this is a new MLS system glitch. 24 hours irrevocable on offers. (id:35885)
Open House
This property has open houses!
2:00 pm
Ends at:4:00 pm
Property Details
| MLS® Number | X12174385 |
| Property Type | Single Family |
| Community Name | 9001 - Kanata - Beaverbrook |
| Community Features | Pet Restrictions |
| Features | Carpet Free, In-law Suite |
| Parking Space Total | 6 |
| Pool Type | Outdoor Pool |
Building
| Bathroom Total | 3 |
| Bedrooms Above Ground | 4 |
| Bedrooms Total | 4 |
| Amenities | Fireplace(s) |
| Appliances | Garage Door Opener Remote(s), Dishwasher, Dryer, Microwave, Stove, Washer, Refrigerator |
| Basement Development | Finished |
| Basement Type | N/a (finished) |
| Cooling Type | Central Air Conditioning |
| Exterior Finish | Stucco |
| Fireplace Present | Yes |
| Fireplace Total | 1 |
| Half Bath Total | 1 |
| Heating Fuel | Natural Gas |
| Heating Type | Forced Air |
| Stories Total | 2 |
| Size Interior | 1,400 - 1,599 Ft2 |
| Type | Row / Townhouse |
Parking
| Attached Garage | |
| Garage | |
| Inside Entry |
Land
| Acreage | No |
Rooms
| Level | Type | Length | Width | Dimensions |
|---|---|---|---|---|
| Second Level | Primary Bedroom | 3.53 m | 5.08 m | 3.53 m x 5.08 m |
| Second Level | Bedroom 2 | 3.55 m | 3.12 m | 3.55 m x 3.12 m |
| Second Level | Bedroom 3 | 3.42 m | 3.42 m | 3.42 m x 3.42 m |
| Second Level | Bathroom | 3.43 m | 2.1 m | 3.43 m x 2.1 m |
| Lower Level | Bathroom | Measurements not available | ||
| Lower Level | Laundry Room | Measurements not available | ||
| Lower Level | Recreational, Games Room | 6.85 m | 7.08 m | 6.85 m x 7.08 m |
| Main Level | Living Room | 6.09 m | 3.42 m | 6.09 m x 3.42 m |
| Main Level | Dining Room | 3.42 m | 2 m | 3.42 m x 2 m |
| Main Level | Kitchen | 4.01 m | 3.35 m | 4.01 m x 3.35 m |
| Main Level | Bedroom | 3.55 m | 3.53 m | 3.55 m x 3.53 m |
| Main Level | Bathroom | 1.47 m | 1 m | 1.47 m x 1 m |
https://www.realtor.ca/real-estate/28368697/35-jackson-court-ottawa-9001-kanata-beaverbrook
Contact Us
Contact us for more information
