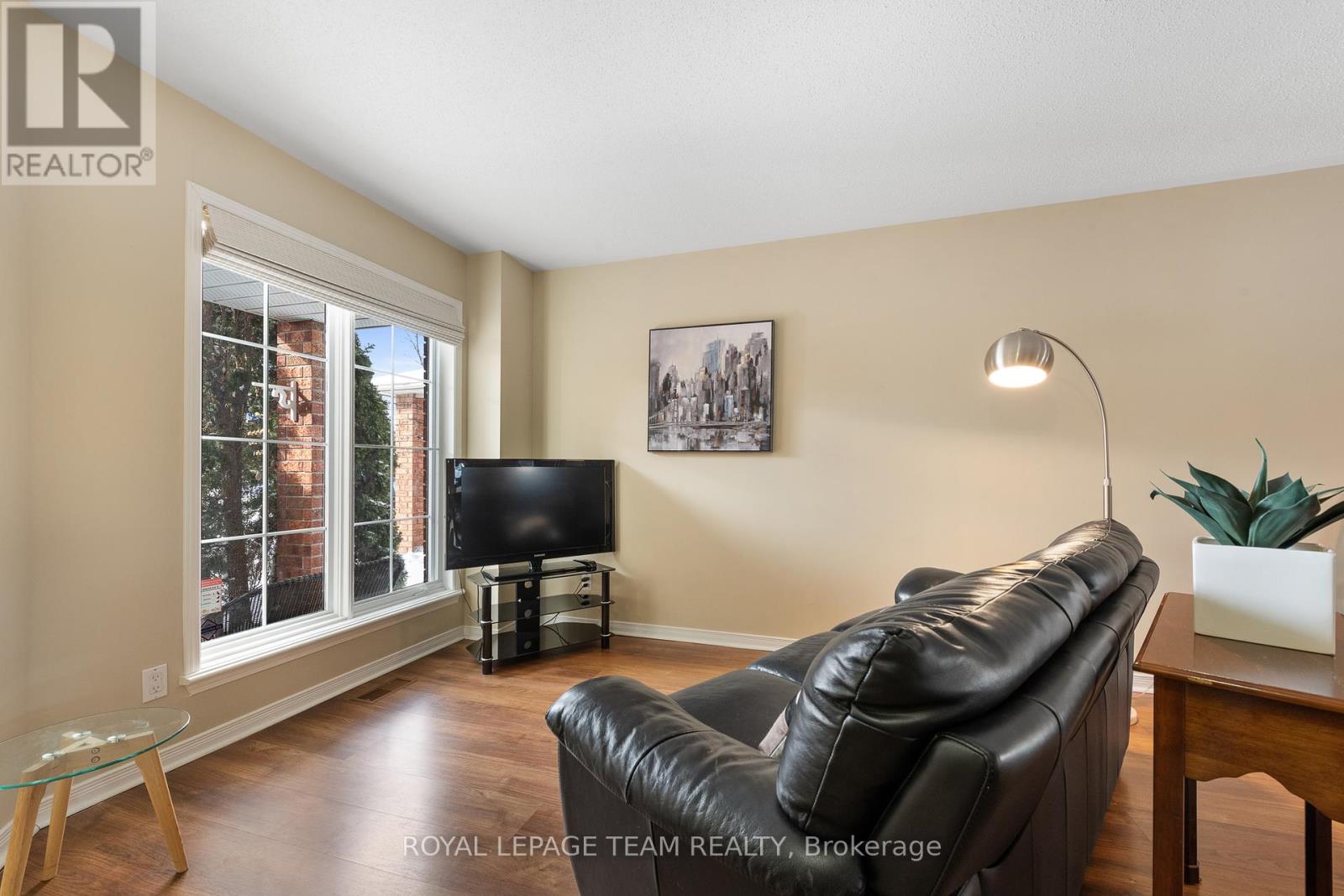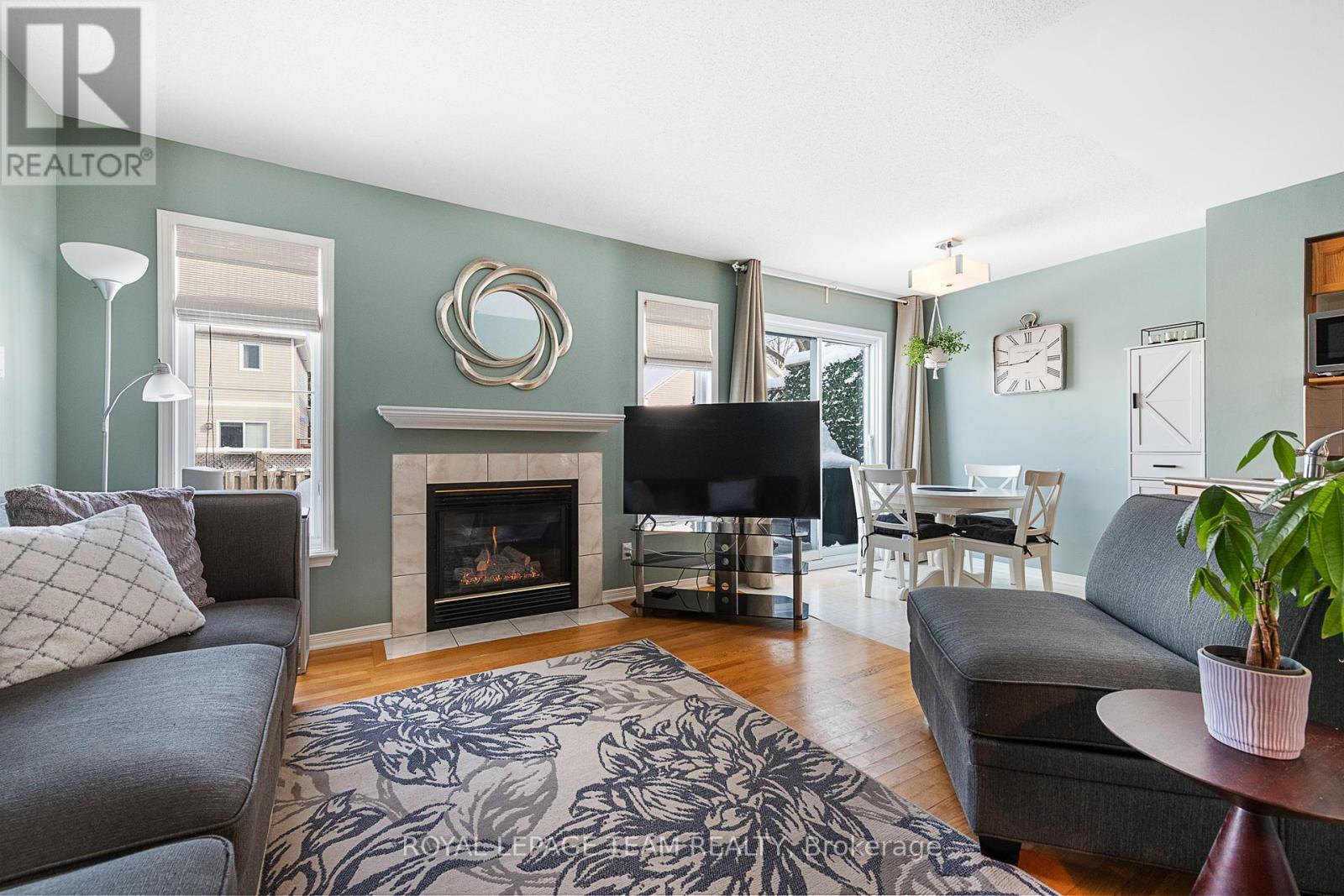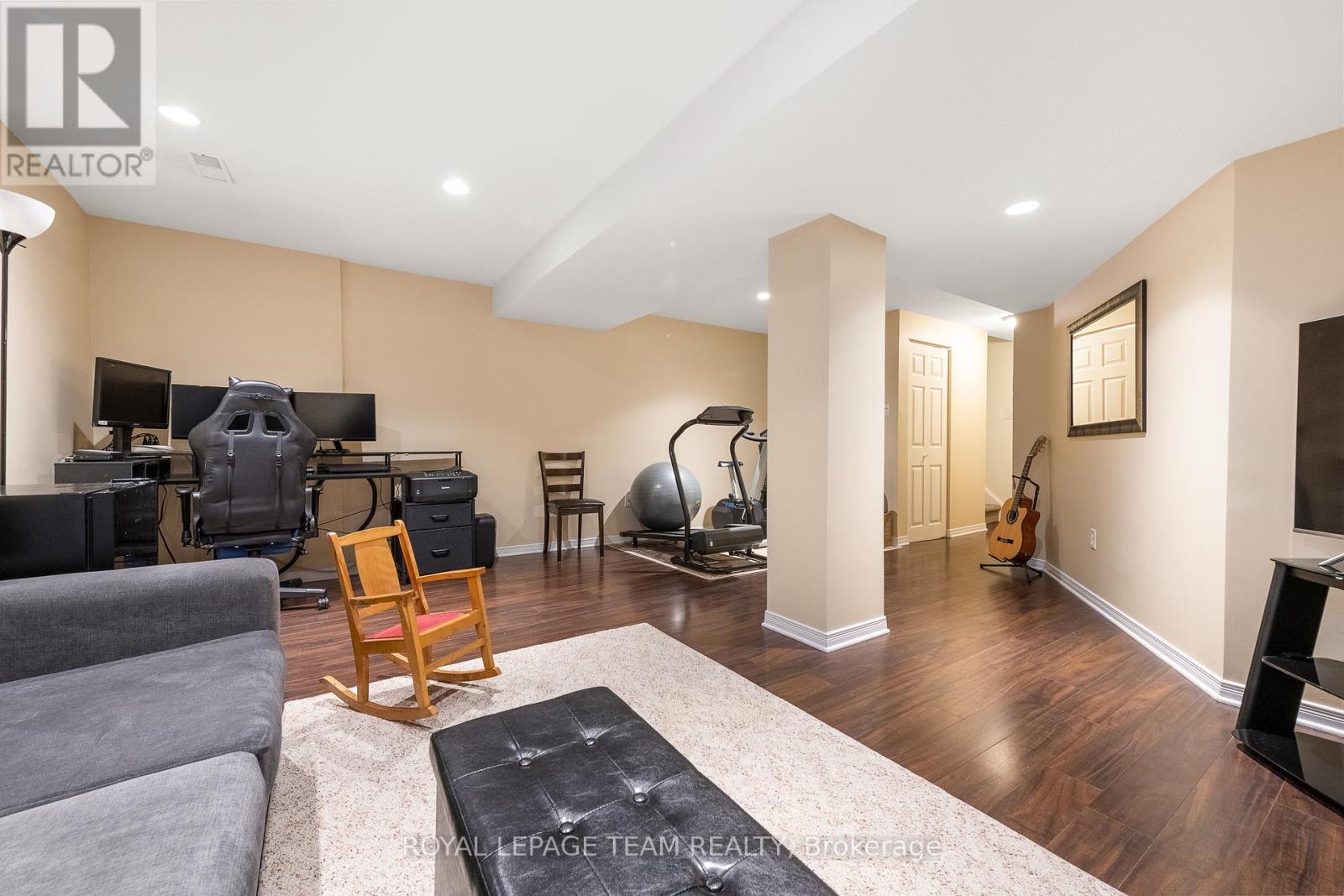3 Bedroom
3 Bathroom
1499.9875 - 1999.983 sqft
Fireplace
Central Air Conditioning
Forced Air
Landscaped
$599,900
Lovely freehold town. End unit Richcraft Pinehurst featuring open concept design providing excellent flow with practical principle rooms Quality wall to wall carpeting on second level with a heavy duty underpad. Warm and neutral colour palette. Three spacious bedrooms, including a primary bedroom with walk-in closet and a recently updated ensuite bath. Great fully fenced back yard featuring two-level deck for outdoor entertaining. Front yard is land scaped and features a long double wide driveway. The finished lower level has a large recreation room plus ample storage in the utility room.Roof 2015, furnace 2024. Conveniently located near schools, playground and park. Walking distance to Farm Boy and OC transit. (id:35885)
Property Details
|
MLS® Number
|
X11977413 |
|
Property Type
|
Single Family |
|
Community Name
|
7710 - Barrhaven East |
|
EquipmentType
|
Water Heater |
|
Features
|
Level Lot, Flat Site |
|
ParkingSpaceTotal
|
5 |
|
RentalEquipmentType
|
Water Heater |
|
ViewType
|
City View |
Building
|
BathroomTotal
|
3 |
|
BedroomsAboveGround
|
3 |
|
BedroomsTotal
|
3 |
|
Amenities
|
Fireplace(s) |
|
Appliances
|
Water Heater, Water Meter, Blinds, Dishwasher, Dryer, Garage Door Opener, Refrigerator, Stove, Washer |
|
BasementDevelopment
|
Partially Finished |
|
BasementType
|
Full (partially Finished) |
|
ConstructionStyleAttachment
|
Attached |
|
CoolingType
|
Central Air Conditioning |
|
ExteriorFinish
|
Brick Facing, Vinyl Siding |
|
FireProtection
|
Smoke Detectors |
|
FireplacePresent
|
Yes |
|
FireplaceTotal
|
1 |
|
FlooringType
|
Carpeted |
|
FoundationType
|
Poured Concrete |
|
HalfBathTotal
|
1 |
|
HeatingFuel
|
Natural Gas |
|
HeatingType
|
Forced Air |
|
StoriesTotal
|
2 |
|
SizeInterior
|
1499.9875 - 1999.983 Sqft |
|
Type
|
Row / Townhouse |
|
UtilityWater
|
Municipal Water |
Parking
Land
|
Acreage
|
No |
|
FenceType
|
Fully Fenced |
|
LandscapeFeatures
|
Landscaped |
|
Sewer
|
Sanitary Sewer |
|
SizeDepth
|
109 Ft ,10 In |
|
SizeFrontage
|
26 Ft ,4 In |
|
SizeIrregular
|
26.4 X 109.9 Ft |
|
SizeTotalText
|
26.4 X 109.9 Ft |
|
ZoningDescription
|
Residential |
Rooms
| Level |
Type |
Length |
Width |
Dimensions |
|
Second Level |
Primary Bedroom |
4.87 m |
3.96 m |
4.87 m x 3.96 m |
|
Second Level |
Bedroom 2 |
3.65 m |
3.2 m |
3.65 m x 3.2 m |
|
Second Level |
Bedroom 3 |
3.35 m |
3.04 m |
3.35 m x 3.04 m |
|
Lower Level |
Recreational, Games Room |
6.09 m |
3.96 m |
6.09 m x 3.96 m |
|
Main Level |
Living Room |
3.95 m |
4.11 m |
3.95 m x 4.11 m |
|
Main Level |
Family Room |
3.65 m |
3.35 m |
3.65 m x 3.35 m |
|
Main Level |
Dining Room |
2.43 m |
2.28 m |
2.43 m x 2.28 m |
|
Main Level |
Kitchen |
3.35 m |
2.74 m |
3.35 m x 2.74 m |
Utilities
|
Cable
|
Available |
|
Sewer
|
Installed |
https://www.realtor.ca/real-estate/27926550/35-wittingham-drive-ottawa-7710-barrhaven-east





















































