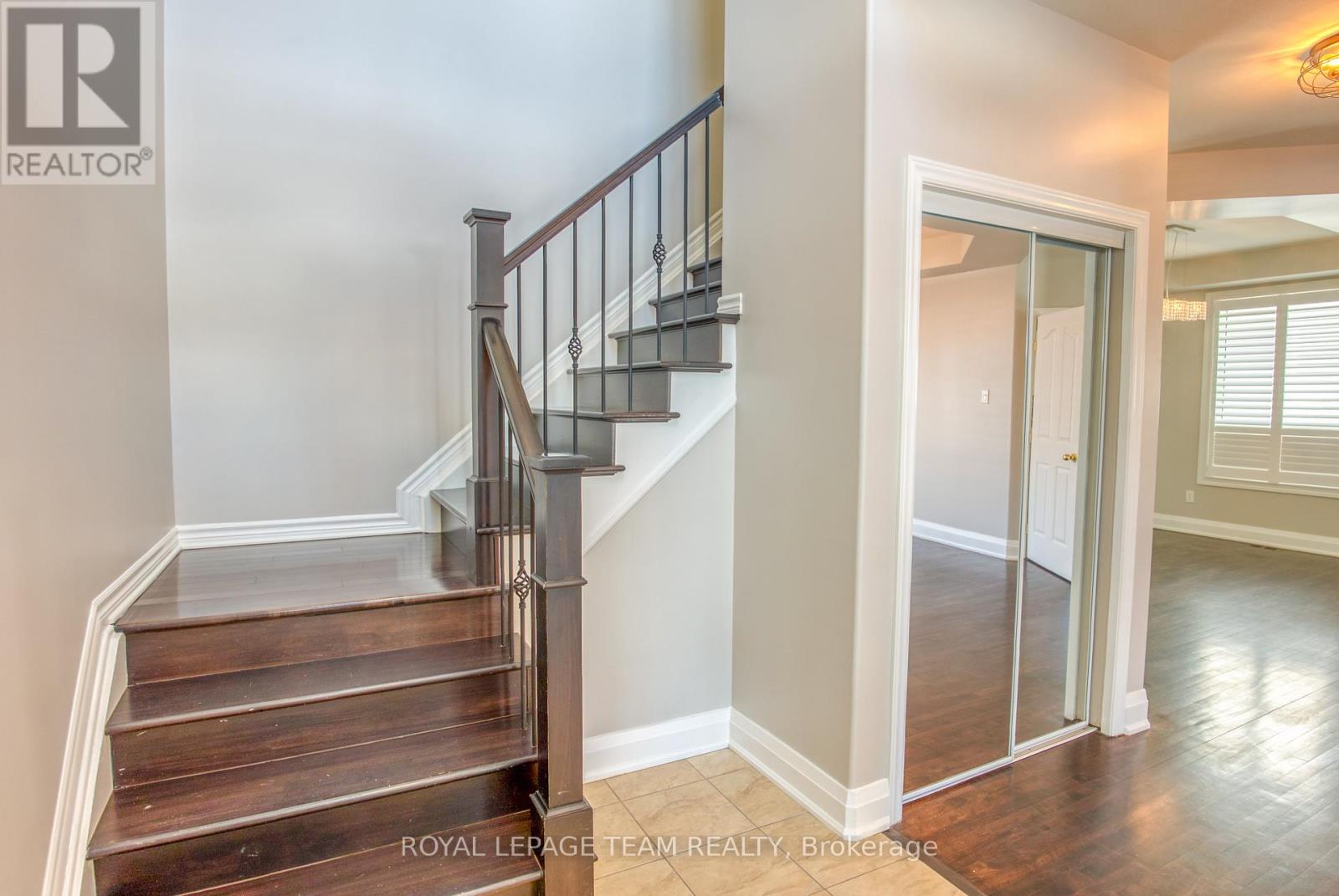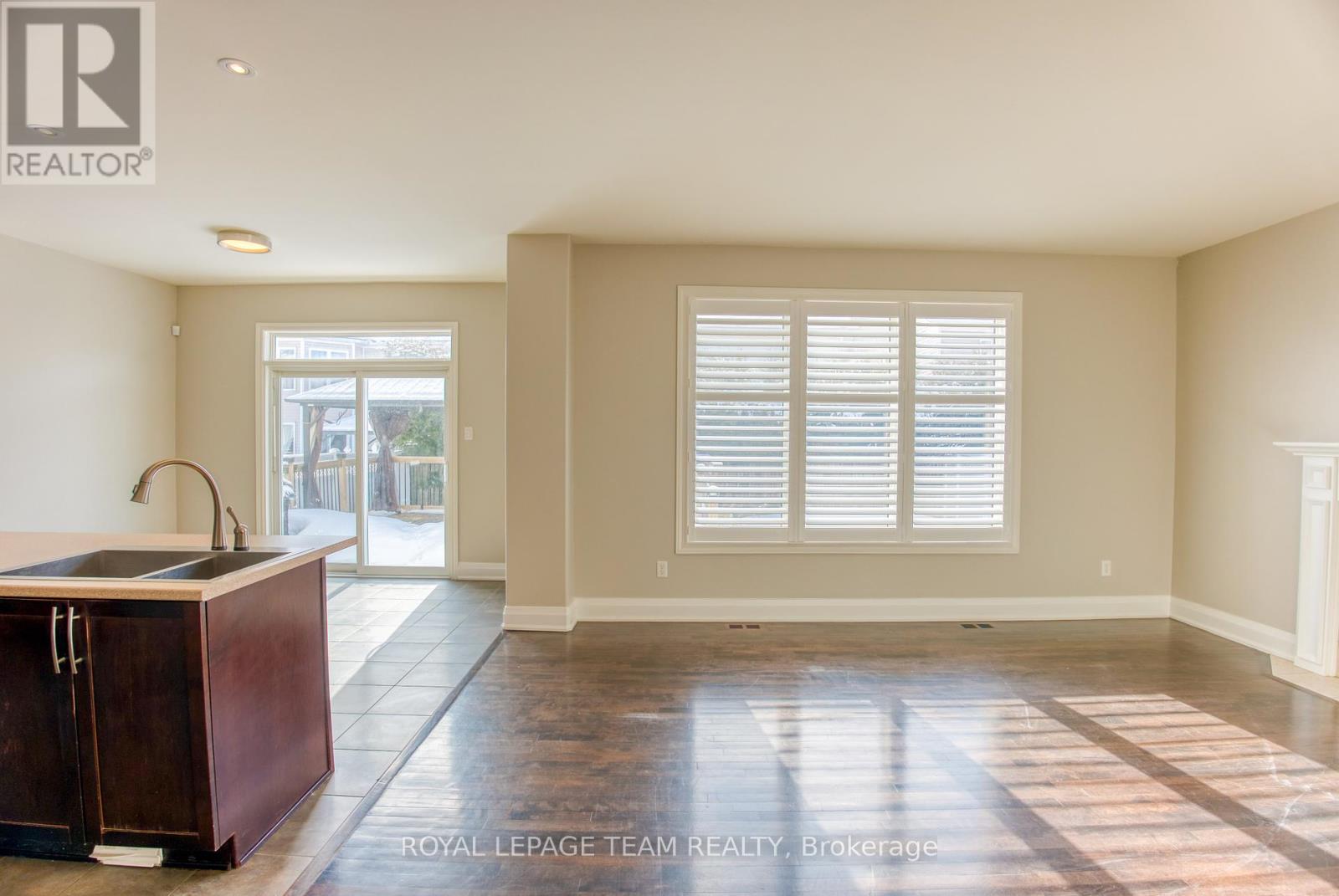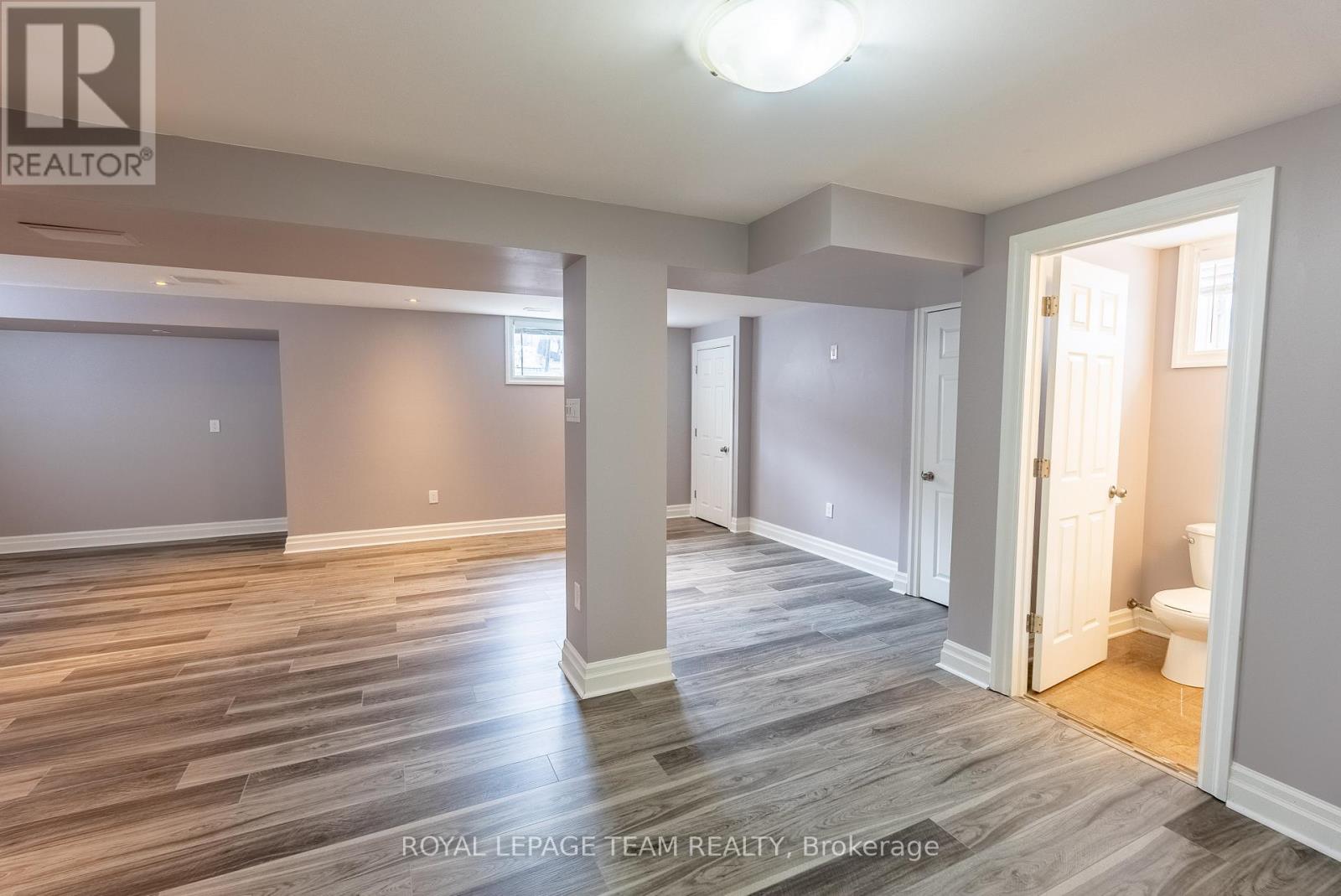4 Bedroom
4 Bathroom
2249.9813 - 2498.9796 sqft
Fireplace
Central Air Conditioning
Forced Air
$895,000
Move in ready 4-bedroom family home in a child friendly location in desirable Morgan's Grant. This sun-filled open concept home features a spacious kitchen and eat-in area, main floor laundry room, hardwood floors and new broadloom on the second level. The lower level is fully finished and features a large recreation room, a hobby area with new flooring and a 2-piece bathroom. The interior of the home has professionally been repainted. The rear yard is private and fully fenced with a gazebo on a large deck. All appliances are in "AS IS" condition. 24 hour irrevocable required on all offers. 30-day / TBA possession Highly recommended! (id:35885)
Property Details
|
MLS® Number
|
X12033818 |
|
Property Type
|
Single Family |
|
Community Name
|
9008 - Kanata - Morgan's Grant/South March |
|
ParkingSpaceTotal
|
4 |
|
Structure
|
Deck |
Building
|
BathroomTotal
|
4 |
|
BedroomsAboveGround
|
4 |
|
BedroomsTotal
|
4 |
|
Amenities
|
Fireplace(s) |
|
Appliances
|
Water Heater - Tankless, All, Dishwasher, Dryer, Garage Door Opener, Hood Fan, Humidifier, Microwave, Stove, Washer, Refrigerator |
|
BasementDevelopment
|
Finished |
|
BasementType
|
Full (finished) |
|
ConstructionStyleAttachment
|
Detached |
|
CoolingType
|
Central Air Conditioning |
|
ExteriorFinish
|
Brick, Vinyl Siding |
|
FireplacePresent
|
Yes |
|
FireplaceTotal
|
1 |
|
FlooringType
|
Hardwood |
|
FoundationType
|
Poured Concrete |
|
HalfBathTotal
|
2 |
|
HeatingFuel
|
Natural Gas |
|
HeatingType
|
Forced Air |
|
StoriesTotal
|
2 |
|
SizeInterior
|
2249.9813 - 2498.9796 Sqft |
|
Type
|
House |
|
UtilityWater
|
Municipal Water |
Parking
|
Attached Garage
|
|
|
Garage
|
|
|
Inside Entry
|
|
Land
|
Acreage
|
No |
|
Sewer
|
Sanitary Sewer |
|
SizeDepth
|
101 Ft ,8 In |
|
SizeFrontage
|
40 Ft |
|
SizeIrregular
|
40 X 101.7 Ft |
|
SizeTotalText
|
40 X 101.7 Ft |
Rooms
| Level |
Type |
Length |
Width |
Dimensions |
|
Second Level |
Primary Bedroom |
5.45 m |
5.12 m |
5.45 m x 5.12 m |
|
Second Level |
Bedroom 2 |
3.73 m |
3.61 m |
3.73 m x 3.61 m |
|
Second Level |
Bedroom 3 |
3.07 m |
3.35 m |
3.07 m x 3.35 m |
|
Second Level |
Bedroom 4 |
3.07 m |
3.4 m |
3.07 m x 3.4 m |
|
Lower Level |
Recreational, Games Room |
7.68 m |
6.34 m |
7.68 m x 6.34 m |
|
Lower Level |
Games Room |
5.02 m |
6.29 m |
5.02 m x 6.29 m |
|
Main Level |
Foyer |
2.01 m |
2.9 m |
2.01 m x 2.9 m |
|
Main Level |
Living Room |
4.57 m |
5.58 m |
4.57 m x 5.58 m |
|
Main Level |
Dining Room |
5.02 m |
3.12 m |
5.02 m x 3.12 m |
|
Main Level |
Family Room |
5.06 m |
3.75 m |
5.06 m x 3.75 m |
|
Main Level |
Kitchen |
3.49 m |
6.36 m |
3.49 m x 6.36 m |
|
Main Level |
Laundry Room |
2.6 m |
2.17 m |
2.6 m x 2.17 m |
https://www.realtor.ca/real-estate/28056477/35-woliston-crescent-ottawa-9008-kanata-morgans-grantsouth-march








































