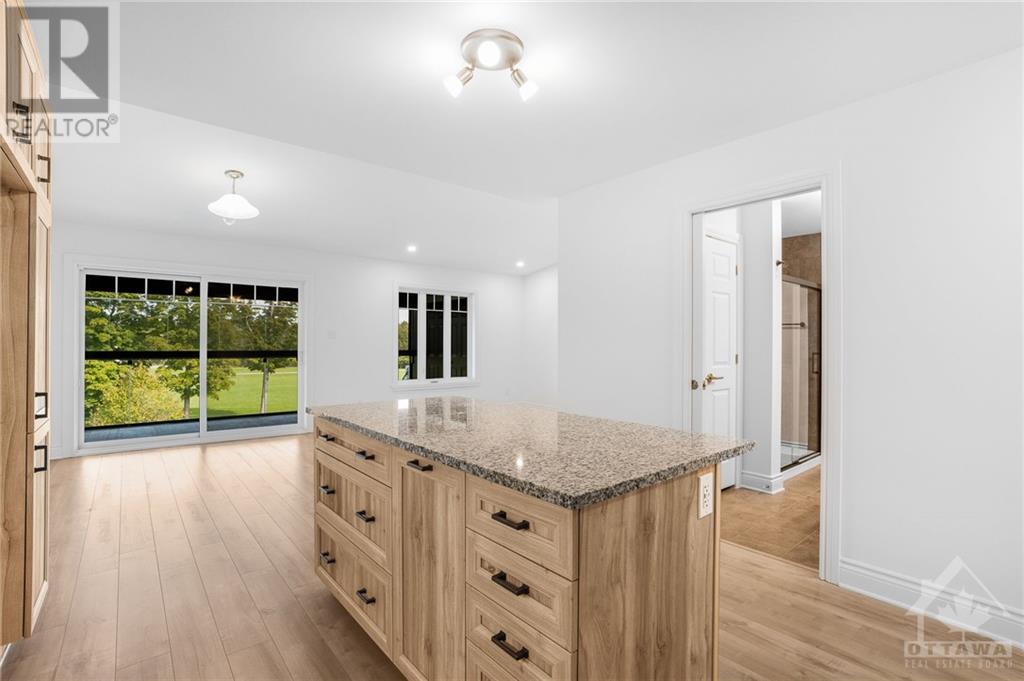350 Montee Outaouais Street Unit#606 Rockland, Ontario K4K 1K7
$489,900Maintenance, Landscaping, Property Management, Waste Removal, Other, See Remarks, Reserve Fund Contributions
$300 Monthly
Maintenance, Landscaping, Property Management, Waste Removal, Other, See Remarks, Reserve Fund Contributions
$300 MonthlyTO BE BUILT. Nestled on the prestigious Rockland Golf Course, Domaine du Golf offers breathtaking views. Entirely built with concrete assuring soundproofing throughout, efficient radiant floors heating - these open concept floorplans will amaze you. This upper middle unit is a Birdie model and comes with quartz counter tops in the kitchen, microwave hood fan, 2 bedrooms, 1 bath (option to add a second full or partial bath). It awaits your personal touch on finishes, colour choices and features convenient in-suite laundry. Enjoy your morning coffee on the three-season balcony(20'0"x7'0") with retractable panoramic windows while watching nature. No need to worry about cleaning your car off from snow when it's parked in the heated underground parking. Each unit comes with a storage locker on the balcony(2'6"x7'0") and one in the garage (7' x 11'). Photos are of another unit that is the same model. (id:35885)
Property Details
| MLS® Number | 1414832 |
| Property Type | Single Family |
| Neigbourhood | Domaine du Golf |
| AmenitiesNearBy | Golf Nearby, Recreation Nearby, Shopping |
| CommunityFeatures | Pets Allowed With Restrictions |
| ParkingSpaceTotal | 1 |
Building
| BathroomTotal | 2 |
| BedroomsAboveGround | 2 |
| BedroomsTotal | 2 |
| Amenities | Laundry - In Suite |
| Appliances | Microwave Range Hood Combo |
| BasementDevelopment | Not Applicable |
| BasementType | None (not Applicable) |
| ConstructedDate | 2025 |
| ConstructionMaterial | Poured Concrete |
| CoolingType | Wall Unit |
| ExteriorFinish | Stone, Siding |
| FlooringType | Laminate, Tile |
| FoundationType | Poured Concrete |
| HeatingFuel | Natural Gas |
| HeatingType | Radiant Heat |
| StoriesTotal | 1 |
| Type | Apartment |
| UtilityWater | Municipal Water |
Parking
| Underground | |
| Visitor Parking |
Land
| Acreage | No |
| LandAmenities | Golf Nearby, Recreation Nearby, Shopping |
| Sewer | Municipal Sewage System |
| ZoningDescription | Residential |
Rooms
| Level | Type | Length | Width | Dimensions |
|---|---|---|---|---|
| Main Level | Kitchen | 8'4" x 12'8" | ||
| Main Level | Dining Room | 10'0" x 12'6" | ||
| Main Level | Living Room | 12'0" x 13'3" | ||
| Main Level | Primary Bedroom | 9'9" x 15'5" | ||
| Main Level | Bedroom | 7'10" x 12'8" |
Interested?
Contact us for more information



































