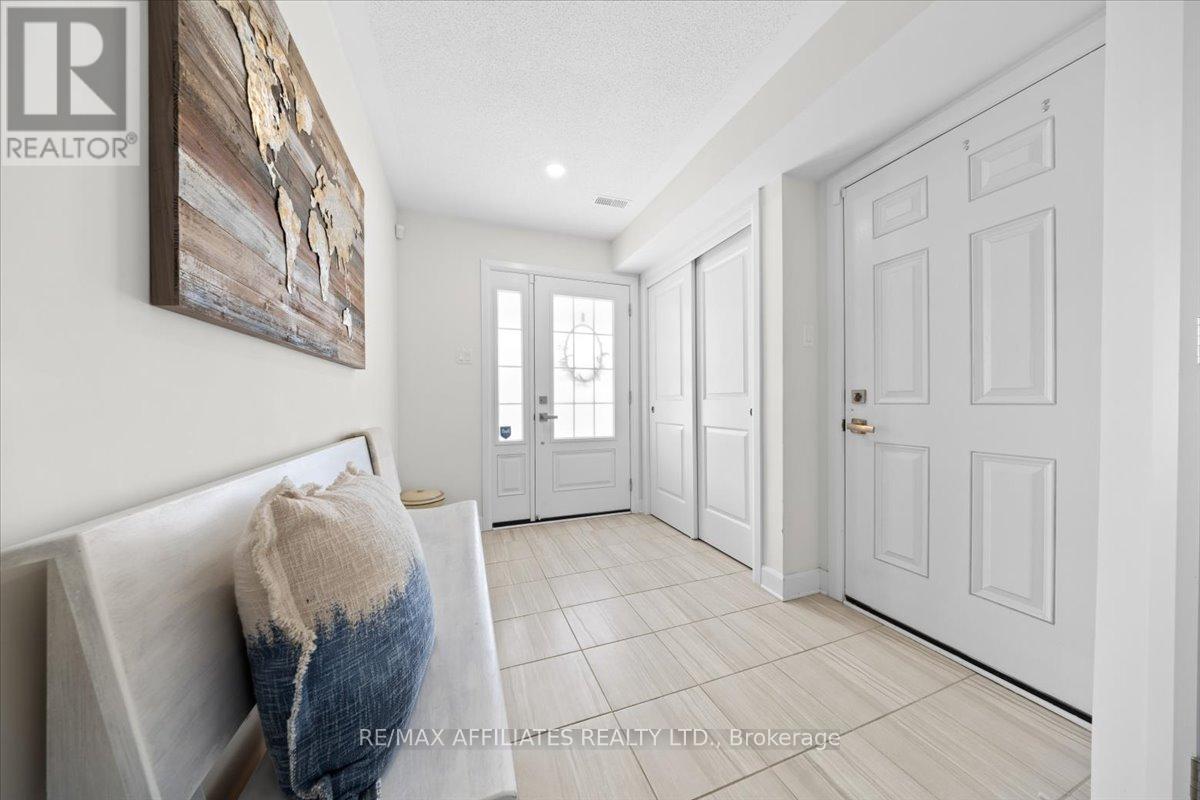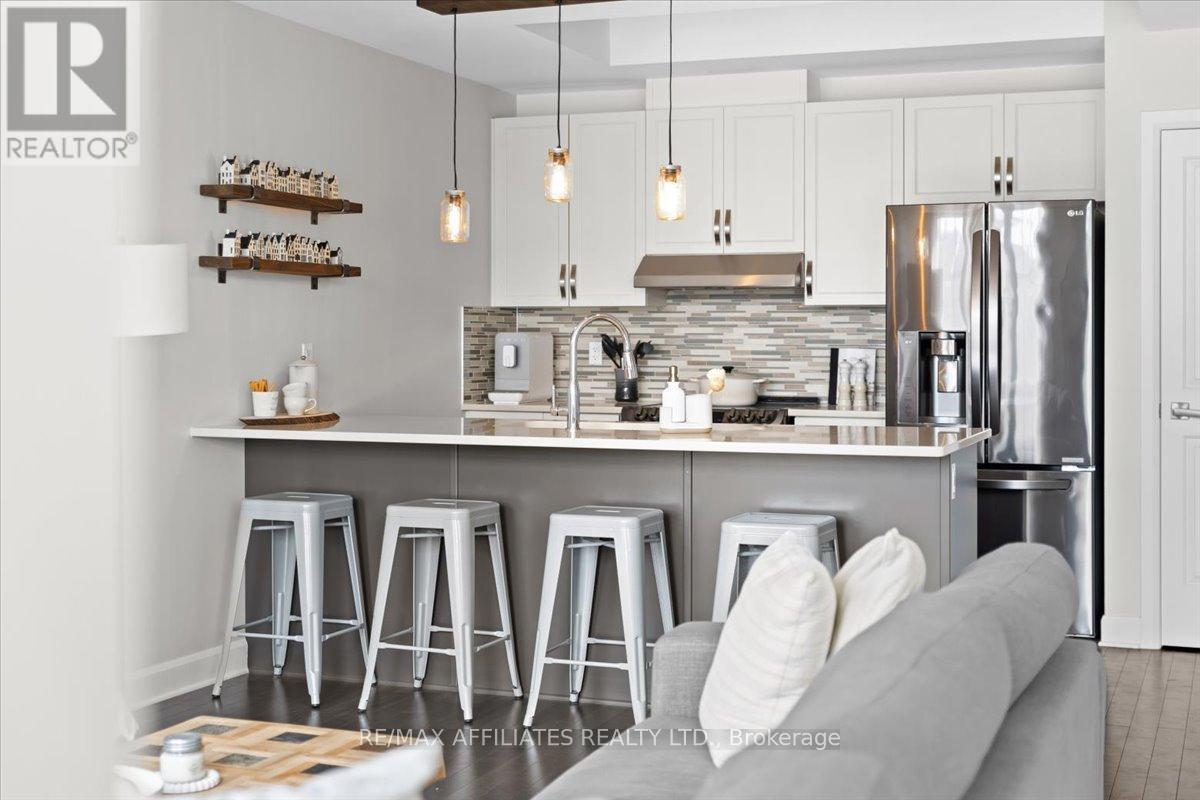2 Bedroom
2 Bathroom
Central Air Conditioning
Forced Air
$525,000
Nestled in the family friendly Avalon West community of Orleans, this modern 3-storey townhome offers stylish, low-maintenance living. Enjoy a private driveway w/ tandem parking and an extended attached single-car garage with built-in shelving. The beautifully landscaped exterior features riverstone and patio stone, eliminating the need for lawn maintenance. A covered front veranda with recessed lighting and a privacy wall creates a welcoming entrance. Step inside to a spacious tiled foyer with a double-door closet, interior garage access, and a dedicated laundry room with cabinetry and extra storage. A powder room is conveniently located on the landing going up to the 2nd floor. The open-concept second level is bright and inviting, with south-facing natural light, hardwood floors, and a stunning kitchen. Enjoy a quartz breakfast bar with seating for four, high-end chrome stainless steel appliances, a 24-inch deep pantry, and a beautifully tiled backsplash. The spacious living and dining areas lead to a private balcony the perfect spot to soak up the sun. The third level features hardwood hallway floors, a linen closet, and a 4-piece main bath with quartz vanity, tiled floors, and a tub/shower combo. The primary bedroom includes a comforting feature wall and walk-in closet, while the second bedroom offers great flexibility. Prime location while being within walking distance to transit, grocery stores, dining, healthcare, walking trails, a dog park, and great french and English schools. A perfect blend of comfort, style, and convenience. (id:35885)
Property Details
|
MLS® Number
|
X12054357 |
|
Property Type
|
Single Family |
|
Community Name
|
1117 - Avalon West |
|
ParkingSpaceTotal
|
3 |
Building
|
BathroomTotal
|
2 |
|
BedroomsAboveGround
|
2 |
|
BedroomsTotal
|
2 |
|
Age
|
6 To 15 Years |
|
Appliances
|
Dishwasher, Dryer, Stove, Washer, Window Coverings, Refrigerator |
|
ConstructionStyleAttachment
|
Attached |
|
CoolingType
|
Central Air Conditioning |
|
ExteriorFinish
|
Vinyl Siding, Stone |
|
FoundationType
|
Poured Concrete |
|
HalfBathTotal
|
1 |
|
HeatingFuel
|
Natural Gas |
|
HeatingType
|
Forced Air |
|
StoriesTotal
|
3 |
|
Type
|
Row / Townhouse |
|
UtilityWater
|
Municipal Water |
Parking
Land
|
Acreage
|
No |
|
Sewer
|
Sanitary Sewer |
|
SizeDepth
|
49 Ft ,5 In |
|
SizeFrontage
|
20 Ft ,8 In |
|
SizeIrregular
|
20.67 X 49.44 Ft |
|
SizeTotalText
|
20.67 X 49.44 Ft |
Rooms
| Level |
Type |
Length |
Width |
Dimensions |
|
Second Level |
Living Room |
3.3 m |
4.56 m |
3.3 m x 4.56 m |
|
Second Level |
Dining Room |
2.98 m |
5.49 m |
2.98 m x 5.49 m |
|
Second Level |
Kitchen |
4.05 m |
2.84 m |
4.05 m x 2.84 m |
|
Third Level |
Primary Bedroom |
3.78 m |
4.68 m |
3.78 m x 4.68 m |
|
Third Level |
Bedroom |
2.98 m |
4.2 m |
2.98 m x 4.2 m |
https://www.realtor.ca/real-estate/28102577/352-mountain-sorrel-way-ottawa-1117-avalon-west



















































