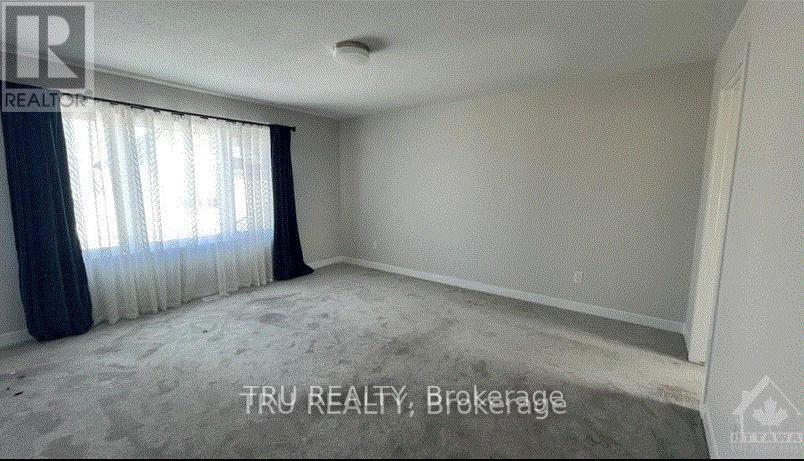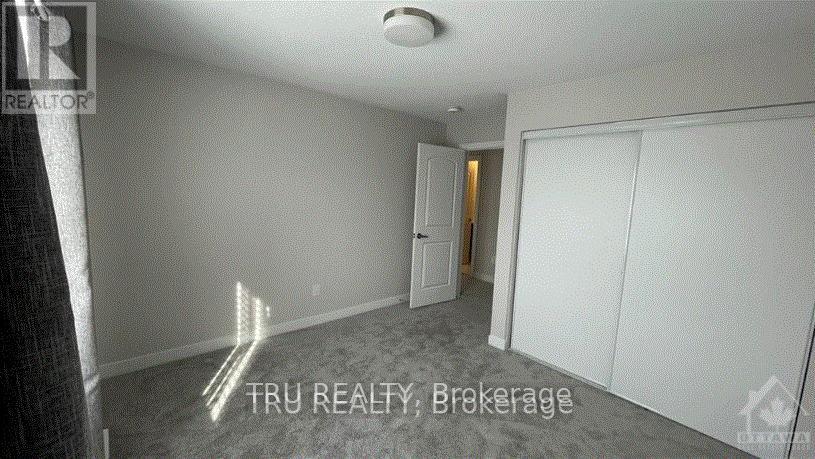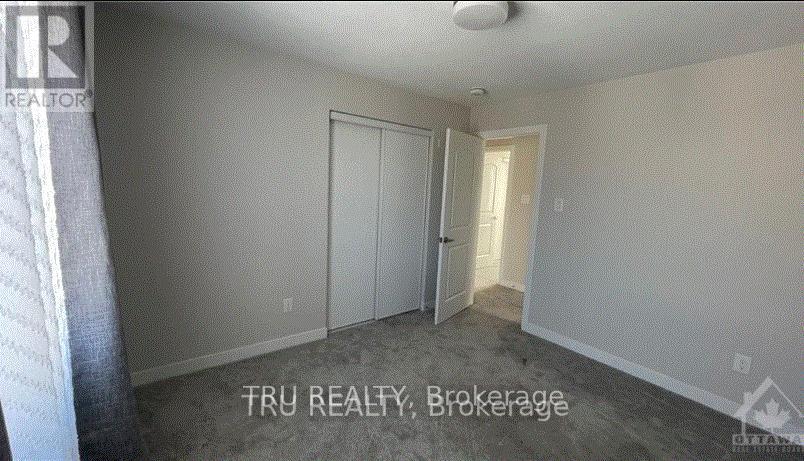4 Bedroom
4 Bathroom
Fireplace
Central Air Conditioning, Air Exchanger
Forced Air
$3,000 Monthly
Elegant, Bright & Specious 4 Bedrooms Home, Approx 2,401 Sq ft of living space. Beautiful Oak Hardwood Floors and 9"ceilings on the main floor. Finished basement with full bathroom. Gorgeous modern kitchen with breakfast bar and stainless steel appliances: Fridge, Flat Top Stove, Dishwasher, and second floor Washer and dryer (id:35885)
Property Details
|
MLS® Number
|
X11958654 |
|
Property Type
|
Single Family |
|
Community Name
|
7711 - Barrhaven - Half Moon Bay |
|
ParkingSpaceTotal
|
4 |
Building
|
BathroomTotal
|
4 |
|
BedroomsAboveGround
|
4 |
|
BedroomsTotal
|
4 |
|
Amenities
|
Fireplace(s) |
|
BasementType
|
Full |
|
ConstructionStyleAttachment
|
Detached |
|
CoolingType
|
Central Air Conditioning, Air Exchanger |
|
ExteriorFinish
|
Vinyl Siding, Brick Facing |
|
FireplacePresent
|
Yes |
|
FoundationType
|
Poured Concrete |
|
HalfBathTotal
|
1 |
|
HeatingFuel
|
Natural Gas |
|
HeatingType
|
Forced Air |
|
StoriesTotal
|
2 |
|
Type
|
House |
|
UtilityWater
|
Municipal Water |
Parking
Land
|
Acreage
|
No |
|
Sewer
|
Sanitary Sewer |
Rooms
| Level |
Type |
Length |
Width |
Dimensions |
|
Second Level |
Primary Bedroom |
4.62 m |
3.96 m |
4.62 m x 3.96 m |
|
Second Level |
Bedroom 2 |
3.37 m |
3.04 m |
3.37 m x 3.04 m |
|
Second Level |
Bedroom 3 |
3.42 m |
3.04 m |
3.42 m x 3.04 m |
|
Second Level |
Bedroom 4 |
3.68 m |
3.47 m |
3.68 m x 3.47 m |
|
Basement |
Recreational, Games Room |
7.36 m |
3.81 m |
7.36 m x 3.81 m |
|
Main Level |
Kitchen |
4.16 m |
3.27 m |
4.16 m x 3.27 m |
|
Main Level |
Living Room |
4.31 m |
4.16 m |
4.31 m x 4.16 m |
|
Main Level |
Dining Room |
3.6 m |
2.97 m |
3.6 m x 2.97 m |
https://www.realtor.ca/real-estate/27882899/353-appalachian-circle-e-ottawa-7711-barrhaven-half-moon-bay































