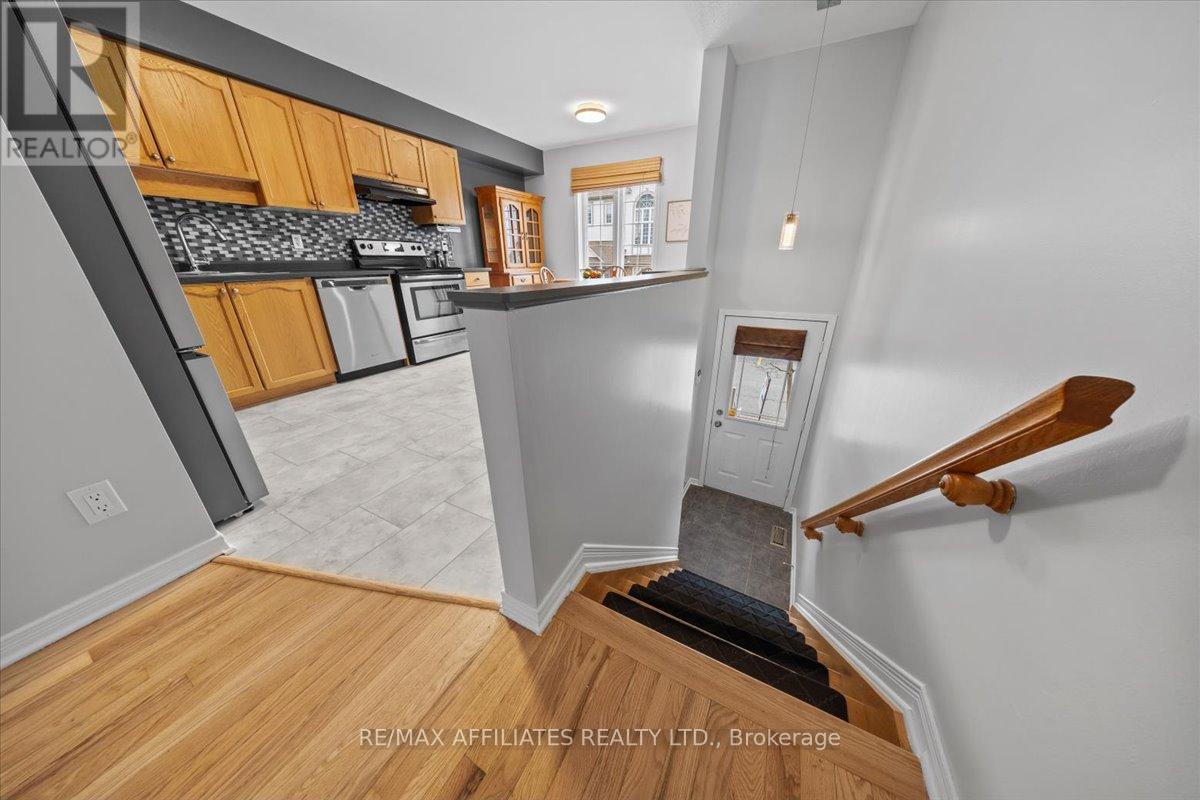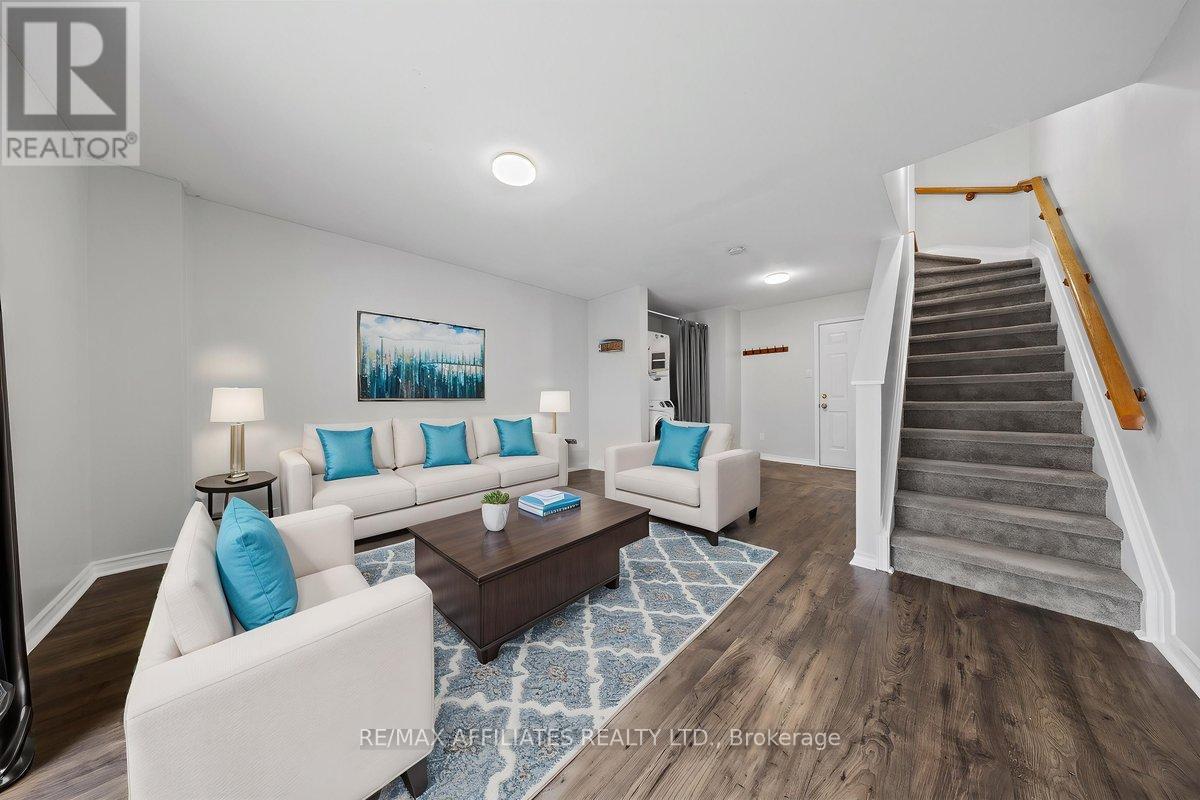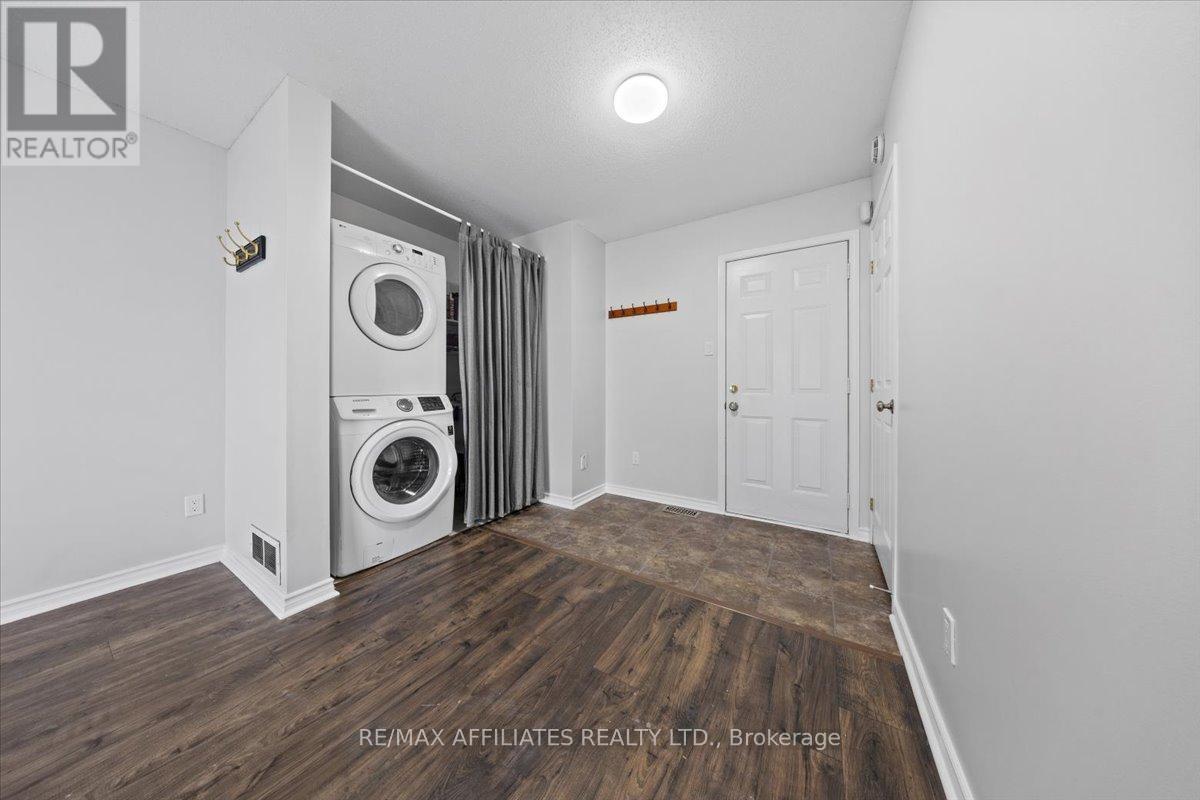357 Wiffen Ottawa, Ontario K2H 1G4
$524,900
Updated in ALL THE RIGHT PLACES! OWNED HOT WATER TANK, 2023 A/C, FURNACE, and HUMIDIFIER, 2018 ROOF with 50-year SHINGLES, plus more storage space than most detached homes! This gorgeous home is steps from Nature & City Conveniences! You'll love quick access to the stunning natural surroundings of the Greenbelt but also appreciate being so close to all the city amenities you could ever need. Enjoy peace of mind with low utility costs, inside access garage, fresh paint, NEW FLOORING, new stone steps, refinished HARDWOOD, a cozy NATURAL GAS FIREPLACE, Google Nest Thermostat, and central vacuum rough-in... The large, BRIGHT KITCHEN boasts a 2025 refrigerator and 2020 dishwasher, with lots of counter space and an eat-in area, making both meal prep and entertaining a breeze. Don't forget the WALK-OUT BASEMENT with a LARGE REC ROOM! Location is everything - at this home, you're just a 2-minute drive to Loblaws, Canadian Tire, McDonald's, banks, restaurants, as well as a short commute to the DND Carling Campus and more. Prefer the outdoors? A large park with a SPLASH PAD is just around the corner, and with the Greenbelt nearby, NCC trails, the Trans Canada Trail, and natural escapes are always close at hand. DON'T MISS OUT! **OPEN HOUSE SAT MAY 10TH AND SUNDAY MAY 11TH 2-4PM** (id:35885)
Open House
This property has open houses!
2:00 pm
Ends at:4:00 pm
2:00 pm
Ends at:4:00 pm
Property Details
| MLS® Number | X12089407 |
| Property Type | Single Family |
| Community Name | 7802 - Westcliffe Estates |
| Amenities Near By | Public Transit, Schools, Park |
| Community Features | School Bus |
| Parking Space Total | 2 |
Building
| Bathroom Total | 2 |
| Bedrooms Above Ground | 2 |
| Bedrooms Total | 2 |
| Age | 16 To 30 Years |
| Amenities | Fireplace(s) |
| Appliances | Water Heater, Garage Door Opener Remote(s), Blinds, Dishwasher, Dryer, Garage Door Opener, Humidifier, Microwave, Stove, Washer, Window Coverings, Refrigerator |
| Basement Development | Finished |
| Basement Features | Walk Out |
| Basement Type | N/a (finished) |
| Construction Style Attachment | Attached |
| Cooling Type | Central Air Conditioning |
| Exterior Finish | Brick |
| Fireplace Present | Yes |
| Fireplace Total | 1 |
| Foundation Type | Poured Concrete |
| Half Bath Total | 1 |
| Heating Fuel | Natural Gas |
| Heating Type | Forced Air |
| Stories Total | 3 |
| Size Interior | 1,500 - 2,000 Ft2 |
| Type | Row / Townhouse |
| Utility Water | Municipal Water |
Parking
| Attached Garage | |
| Garage | |
| Inside Entry |
Land
| Acreage | No |
| Fence Type | Fenced Yard |
| Land Amenities | Public Transit, Schools, Park |
| Sewer | Sanitary Sewer |
| Size Depth | 80 Ft |
| Size Frontage | 15 Ft |
| Size Irregular | 15 X 80 Ft |
| Size Total Text | 15 X 80 Ft |
| Zoning Description | R4z |
Rooms
| Level | Type | Length | Width | Dimensions |
|---|---|---|---|---|
| Basement | Utility Room | 6.02 m | 4.19 m | 6.02 m x 4.19 m |
| Basement | Other | 4.72 m | 0.83 m | 4.72 m x 0.83 m |
| Lower Level | Laundry Room | 3.26 m | 2.38 m | 3.26 m x 2.38 m |
| Lower Level | Other | 4.4 m | 0.83 m | 4.4 m x 0.83 m |
| Lower Level | Family Room | 4.19 m | 3.97 m | 4.19 m x 3.97 m |
| Main Level | Kitchen | 4.19 m | 4.06 m | 4.19 m x 4.06 m |
| Main Level | Eating Area | 2.88 m | 1.49 m | 2.88 m x 1.49 m |
| Main Level | Dining Room | 3.36 m | 2.32 m | 3.36 m x 2.32 m |
| Main Level | Living Room | 4.19 m | 2.32 m | 4.19 m x 2.32 m |
| Main Level | Bathroom | 1.92 m | 1.74 m | 1.92 m x 1.74 m |
| Upper Level | Primary Bedroom | 4.99 m | 4.19 m | 4.99 m x 4.19 m |
| Upper Level | Other | 2.2 m | 1.39 m | 2.2 m x 1.39 m |
| Upper Level | Bathroom | 2.2 m | 1.59 m | 2.2 m x 1.59 m |
| Ground Level | Foyer | 1.1 m | 1.43 m | 1.1 m x 1.43 m |
Utilities
| Cable | Installed |
| Sewer | Installed |
https://www.realtor.ca/real-estate/28182696/357-wiffen-ottawa-7802-westcliffe-estates
Contact Us
Contact us for more information



































