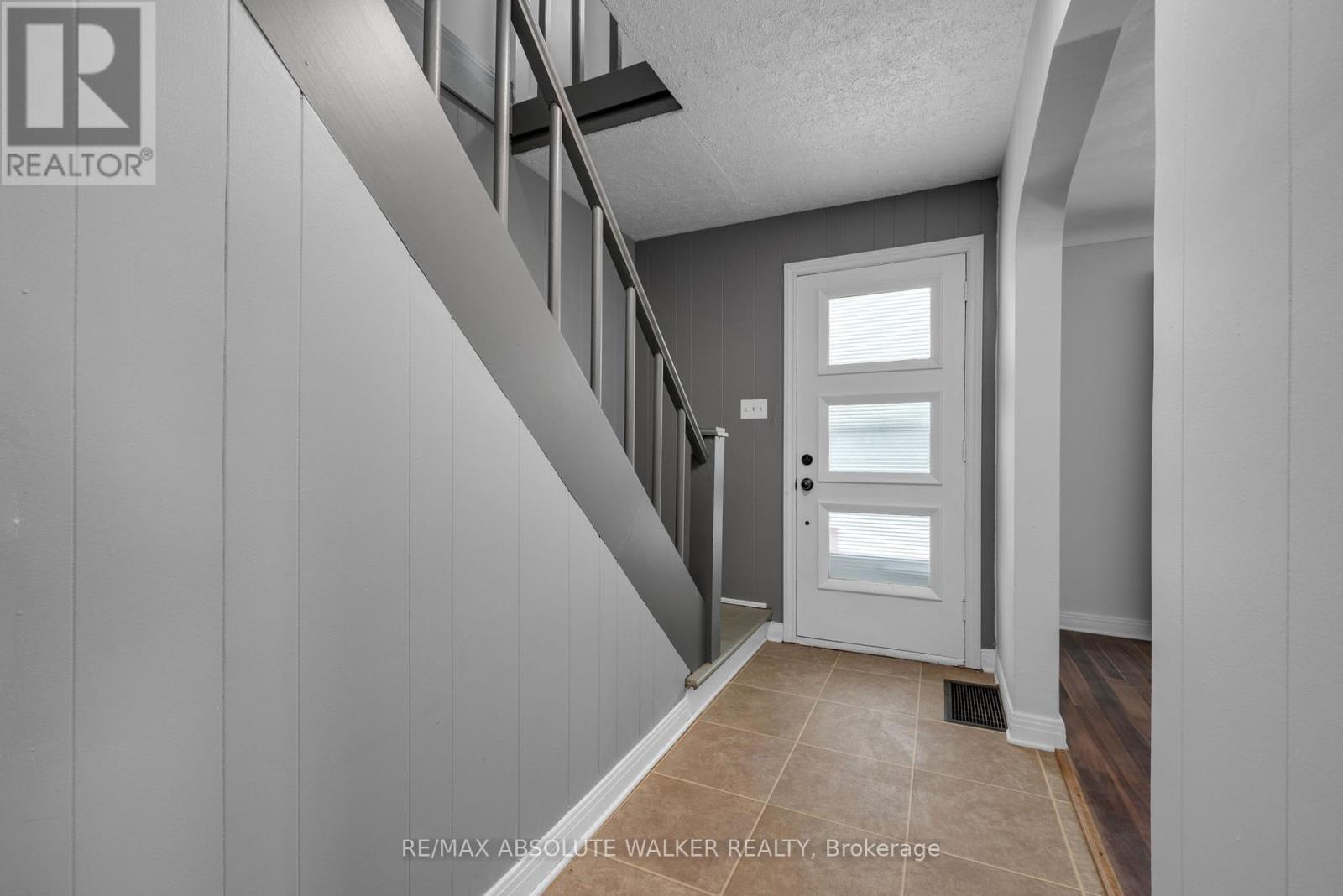3 Bedroom
1 Bathroom
Central Air Conditioning
Forced Air
$550,000
Discover exceptional value and untapped potential in this beautifully updated 3-bedroom, 1-bathroom home. Nestled on an opportune lot of over half an acre, this home offers the peacefulness of country-style living while being just 20 minutes from downtown. Step inside to a bright and inviting main floor, where natural light floods the spacious living and dining areas. The new kitchen is a standout with ample cabinetry, plenty of counter space, and a seamless flow for effortless entertaining. A versatile main floor bedroom can easily function as a 3rd bedroom or home office. Upstairs, two well-sized bedrooms provide comfortable and versatile spaces for family or guests, while the beautifully updated bathroom adds a fresh and stylish touch. The basement, offering a blank canvas, could be transformed into a lower-level suite complete with a private entrance. A truly unique opportunity for those seeking a balance between rural serenity and urban accessibility. Close to top-rated schools, transit, and everyday amenities. Some photos are virtually staged. (id:35885)
Property Details
|
MLS® Number
|
X12059046 |
|
Property Type
|
Single Family |
|
Community Name
|
2013 - Mer Bleue/Bradley Estates/Anderson Park |
|
Features
|
Irregular Lot Size, Sump Pump |
|
ParkingSpaceTotal
|
8 |
Building
|
BathroomTotal
|
1 |
|
BedroomsAboveGround
|
3 |
|
BedroomsTotal
|
3 |
|
Appliances
|
Dishwasher, Hood Fan, Storage Shed, Window Coverings |
|
BasementDevelopment
|
Unfinished |
|
BasementType
|
Full (unfinished) |
|
ConstructionStyleAttachment
|
Detached |
|
CoolingType
|
Central Air Conditioning |
|
ExteriorFinish
|
Stucco |
|
FlooringType
|
Laminate, Linoleum |
|
FoundationType
|
Block |
|
HeatingFuel
|
Natural Gas |
|
HeatingType
|
Forced Air |
|
StoriesTotal
|
2 |
|
Type
|
House |
|
UtilityWater
|
Municipal Water |
Parking
Land
|
Acreage
|
No |
|
Sewer
|
Septic System |
|
SizeFrontage
|
75 Ft |
|
SizeIrregular
|
75 Ft |
|
SizeTotalText
|
75 Ft|1/2 - 1.99 Acres |
Rooms
| Level |
Type |
Length |
Width |
Dimensions |
|
Second Level |
Bedroom |
3.54 m |
3.58 m |
3.54 m x 3.58 m |
|
Second Level |
Bedroom |
3.32 m |
3.58 m |
3.32 m x 3.58 m |
|
Second Level |
Den |
4.39 m |
1.82 m |
4.39 m x 1.82 m |
|
Main Level |
Living Room |
3.47 m |
4.01 m |
3.47 m x 4.01 m |
|
Main Level |
Dining Room |
2.43 m |
4.39 m |
2.43 m x 4.39 m |
|
Main Level |
Kitchen |
4.36 m |
3.57 m |
4.36 m x 3.57 m |
|
Main Level |
Primary Bedroom |
3.47 m |
2.76 m |
3.47 m x 2.76 m |
https://www.realtor.ca/real-estate/28113811/3573-navan-road-ottawa-2013-mer-bleuebradley-estatesanderson-park







































