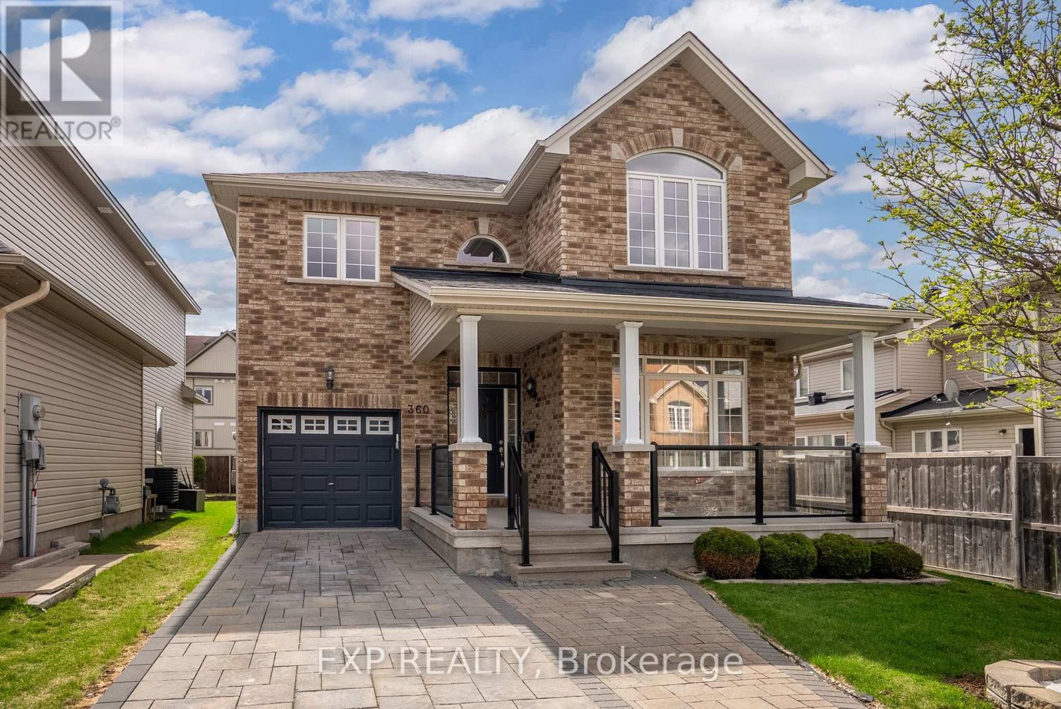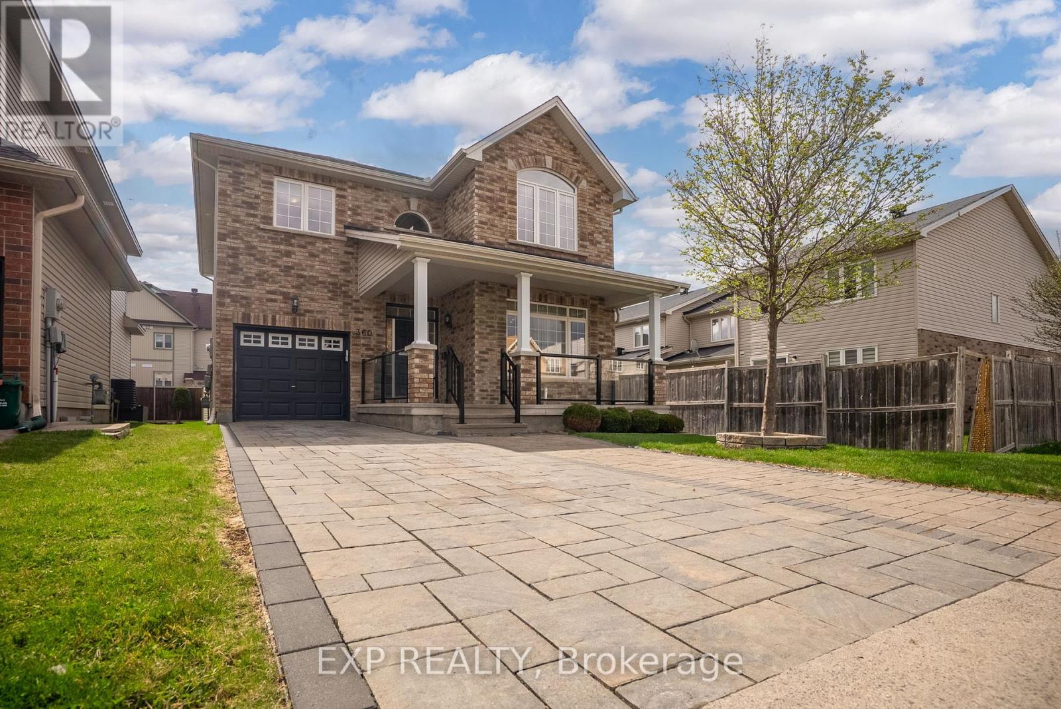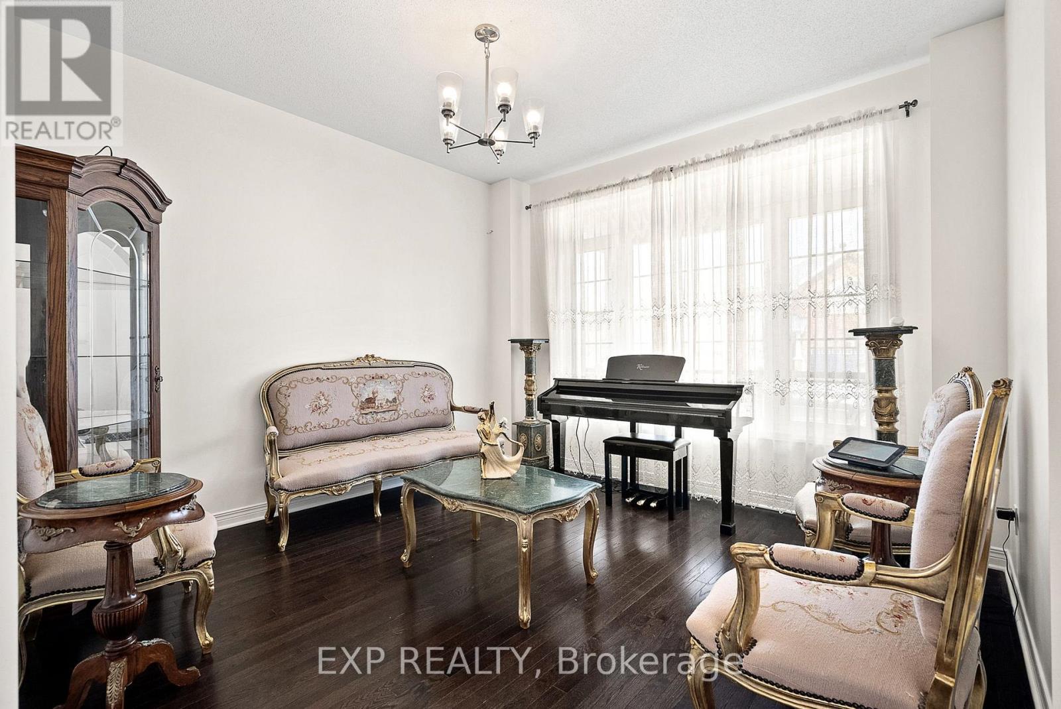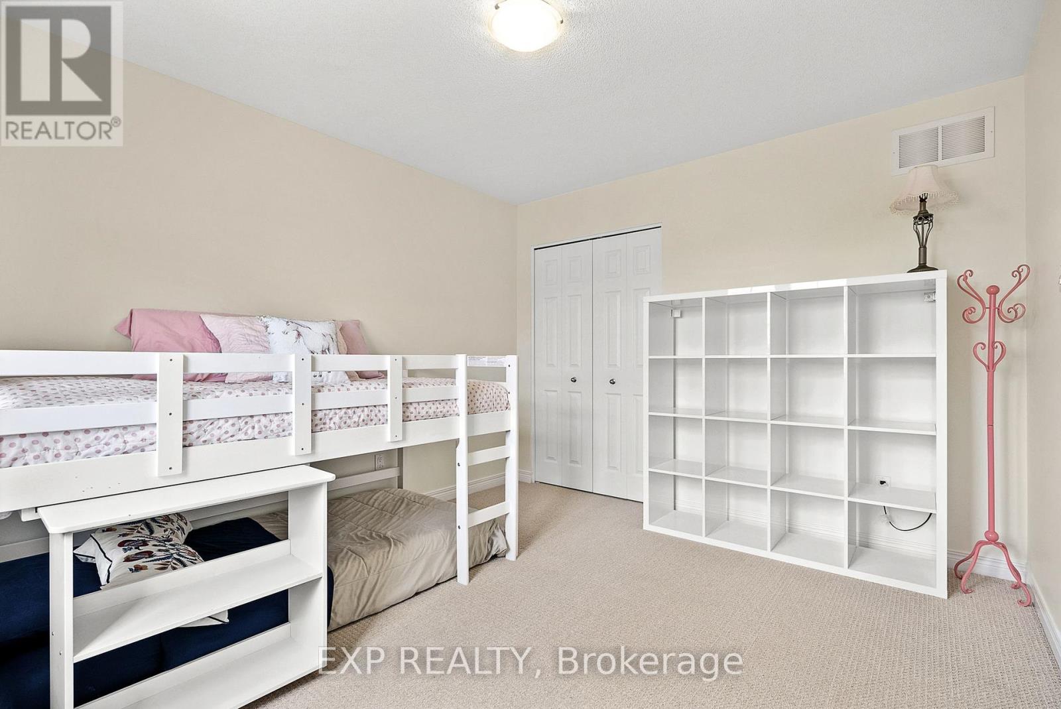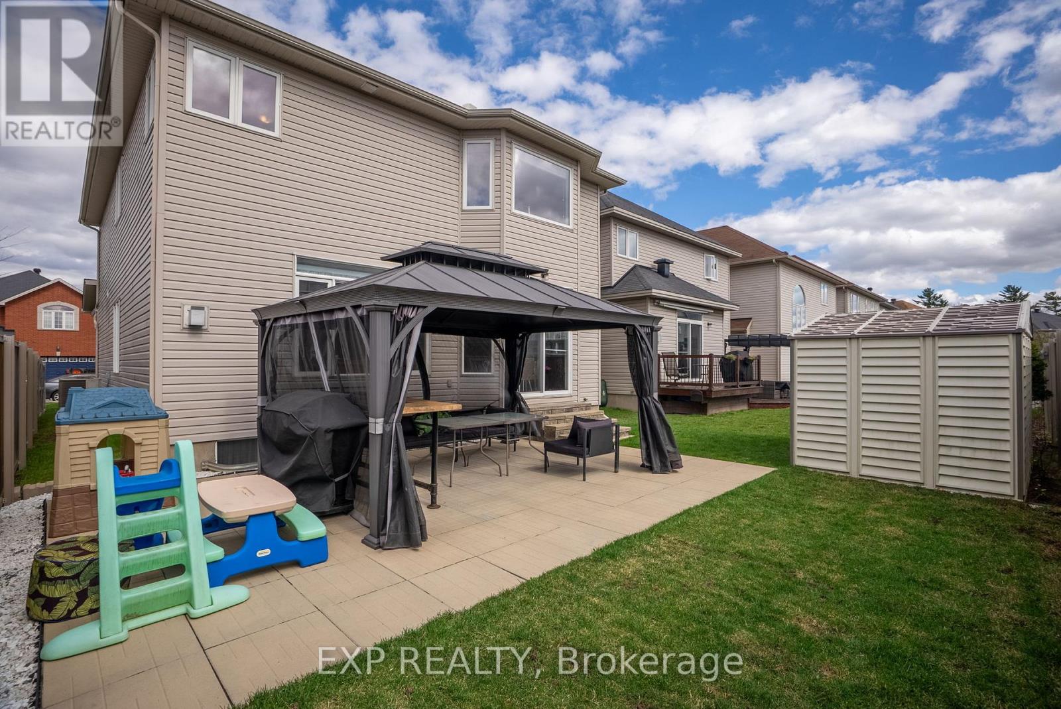360 Antigonish Avenue Ottawa, Ontario K4A 0T9
4 Bedroom
4 Bathroom
2,000 - 2,500 ft2
Fireplace
Central Air Conditioning, Air Exchanger
Forced Air
$819,900
This place is that perfect mix of comfort, style, and space. Its a 4-bed, 3.5-bath with a smart layout, cozy den, and a kitchen that includes a handy little bar - great for hosting. The backyards set up for relaxing or entertaining with upgraded tiling, a gazebo, and storage. Out front, new clean interlocked driveway and walkway giving a sharp look to the home. Downstairs is a full-on hangout zone - home theatre, projector, speakers, pool table, and a full bathroom. Upstairs, you've got 4 bright bedrooms, including a spacious primary with ensuite and walk-in closet. Every part of this home just works. See all the upgrades in the HomeBook! (id:35885)
Open House
This property has open houses!
May
25
Sunday
Starts at:
2:00 pm
Ends at:4:00 pm
Property Details
| MLS® Number | X12161234 |
| Property Type | Single Family |
| Community Name | 1107 - Springridge/East Village |
| Amenities Near By | Public Transit |
| Equipment Type | Water Heater - Gas |
| Features | Gazebo |
| Parking Space Total | 4 |
| Rental Equipment Type | Water Heater - Gas |
| Structure | Patio(s), Porch, Shed |
Building
| Bathroom Total | 4 |
| Bedrooms Above Ground | 4 |
| Bedrooms Total | 4 |
| Age | 6 To 15 Years |
| Amenities | Fireplace(s) |
| Appliances | Garage Door Opener Remote(s), Dishwasher, Dryer, Stove, Washer, Refrigerator |
| Basement Development | Finished |
| Basement Type | Full (finished) |
| Construction Style Attachment | Detached |
| Cooling Type | Central Air Conditioning, Air Exchanger |
| Exterior Finish | Brick Facing, Aluminum Siding |
| Fireplace Present | Yes |
| Foundation Type | Concrete |
| Half Bath Total | 1 |
| Heating Fuel | Natural Gas |
| Heating Type | Forced Air |
| Stories Total | 2 |
| Size Interior | 2,000 - 2,500 Ft2 |
| Type | House |
| Utility Water | Municipal Water |
Parking
| Garage |
Land
| Acreage | No |
| Fence Type | Partially Fenced |
| Land Amenities | Public Transit |
| Sewer | Sanitary Sewer |
| Size Depth | 95 Ft ,1 In |
| Size Frontage | 38 Ft |
| Size Irregular | 38 X 95.1 Ft |
| Size Total Text | 38 X 95.1 Ft |
Rooms
| Level | Type | Length | Width | Dimensions |
|---|---|---|---|---|
| Second Level | Primary Bedroom | 5.54 m | 3.93 m | 5.54 m x 3.93 m |
| Second Level | Bedroom 2 | 3.35 m | 3 m | 3.35 m x 3 m |
| Second Level | Bedroom 3 | 3.65 m | 4.66 m | 3.65 m x 4.66 m |
| Second Level | Bedroom 4 | 3.26 m | 3 m | 3.26 m x 3 m |
| Basement | Family Room | 8.8 m | 4.87 m | 8.8 m x 4.87 m |
| Main Level | Living Room | 3.65 m | 3.65 m | 3.65 m x 3.65 m |
| Main Level | Family Room | 4.41 m | 4.17 m | 4.41 m x 4.17 m |
| Main Level | Dining Room | 4.41 m | 3.35 m | 4.41 m x 3.35 m |
| Main Level | Kitchen | 4.38 m | 4.87 m | 4.38 m x 4.87 m |
Utilities
| Cable | Installed |
| Sewer | Installed |
Contact Us
Contact us for more information
