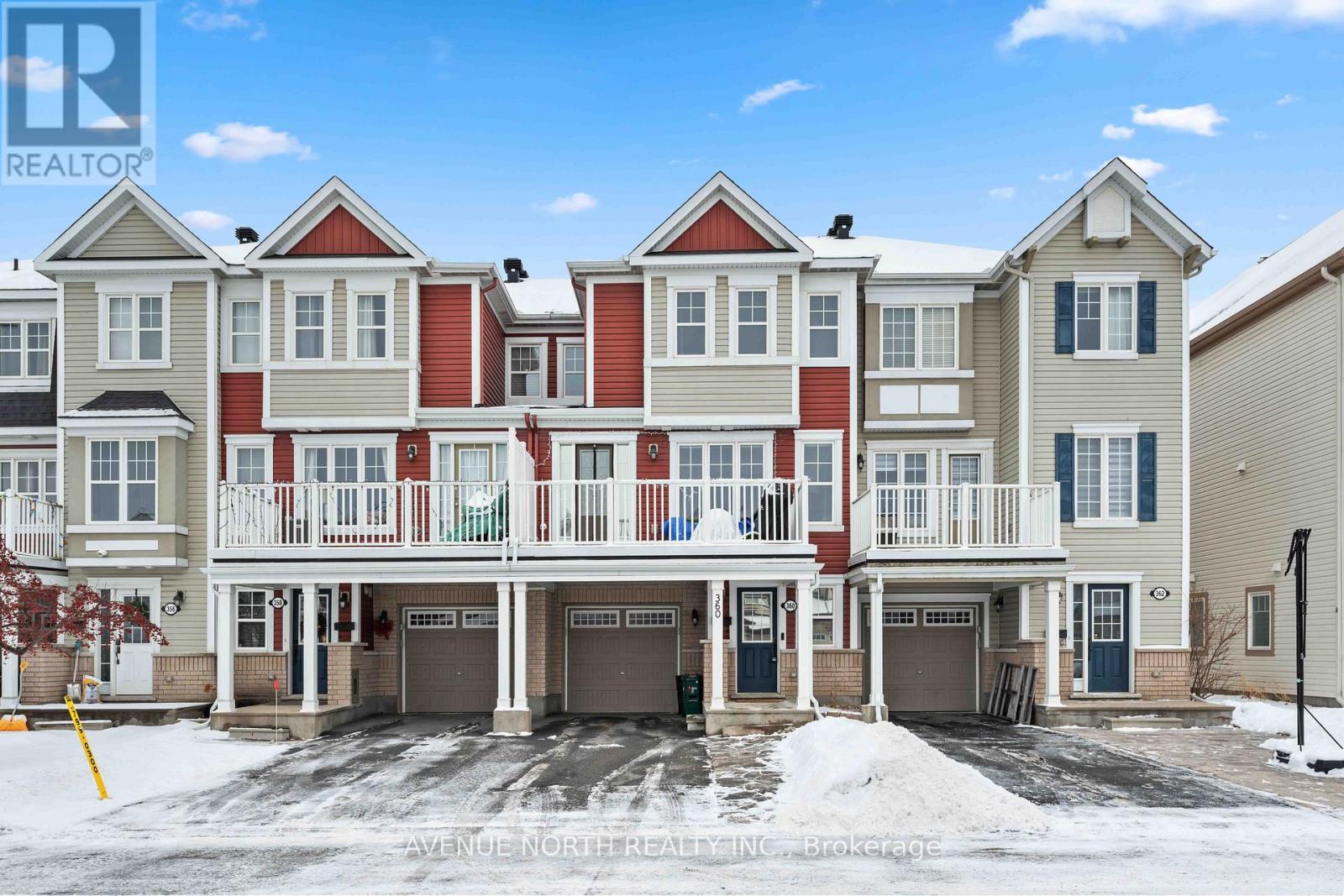2 Bedroom
3 Bathroom
Fireplace
Central Air Conditioning
Forced Air
$519,900
Welcome to this beautiful & upgraded Mattamy Sweetriver model 2 bedroom, 3 bathroom freehold townhome with garage offering contemporary living across 3 spacious levels. Within walking distance to Regatta Park, this home is located in the desirable neighborhood of Half Moon Bay in Barrhaven and boasts impressive modern amenities throughout. Enter through the large foyer with den, which can be used as a home office. Walking up to the bright 2nd level, which features hardwood flooring, an open concept living area that seamlessly connects the living room, dining area & ultra modern kitchen with granite countertops, breakfast bar & SS appliances included. A two piece bathroom, patio door access to the large balcony and laundry room round up the 2nd floor. Upstairs, you'll find 2 sizeable bedrooms, each offering comfort & convenience. The primary bedroom includes a stylish 3 piece ensuite bathroom w/ contemporary fixtures & finishes. A second full bathroom rounds up the 3rd level. Close to schools, parks, shopping, restaurants, Minto Recreation Complex and much more! (id:35885)
Property Details
|
MLS® Number
|
X11924758 |
|
Property Type
|
Single Family |
|
Community Name
|
7711 - Barrhaven - Half Moon Bay |
|
ParkingSpaceTotal
|
3 |
Building
|
BathroomTotal
|
3 |
|
BedroomsAboveGround
|
2 |
|
BedroomsTotal
|
2 |
|
Appliances
|
Garage Door Opener Remote(s), Dishwasher, Dryer, Hood Fan, Microwave, Refrigerator, Stove, Washer, Window Coverings |
|
ConstructionStyleAttachment
|
Attached |
|
CoolingType
|
Central Air Conditioning |
|
ExteriorFinish
|
Aluminum Siding |
|
FireplacePresent
|
Yes |
|
FlooringType
|
Hardwood, Tile |
|
FoundationType
|
Poured Concrete |
|
HalfBathTotal
|
1 |
|
HeatingFuel
|
Natural Gas |
|
HeatingType
|
Forced Air |
|
StoriesTotal
|
3 |
|
Type
|
Row / Townhouse |
|
UtilityWater
|
Municipal Water |
Parking
|
Attached Garage
|
|
|
Inside Entry
|
|
Land
|
Acreage
|
No |
|
Sewer
|
Sanitary Sewer |
|
SizeDepth
|
44 Ft ,3 In |
|
SizeFrontage
|
21 Ft |
|
SizeIrregular
|
21 X 44.26 Ft |
|
SizeTotalText
|
21 X 44.26 Ft |
Rooms
| Level |
Type |
Length |
Width |
Dimensions |
|
Second Level |
Living Room |
6.096 m |
3.65 m |
6.096 m x 3.65 m |
|
Second Level |
Kitchen |
3.048 m |
3.96 m |
3.048 m x 3.96 m |
|
Third Level |
Primary Bedroom |
4.87 m |
3.048 m |
4.87 m x 3.048 m |
|
Third Level |
Bedroom 2 |
3.048 m |
3.35 m |
3.048 m x 3.35 m |
|
Main Level |
Den |
2.74 m |
3.65 m |
2.74 m x 3.65 m |
https://www.realtor.ca/real-estate/27804739/360-sweet-grass-circle-ottawa-7711-barrhaven-half-moon-bay










































