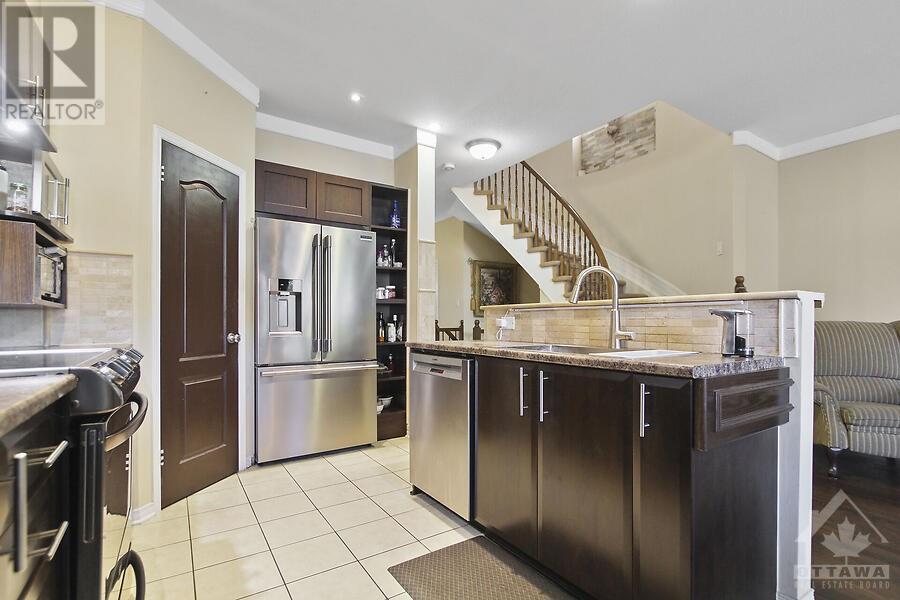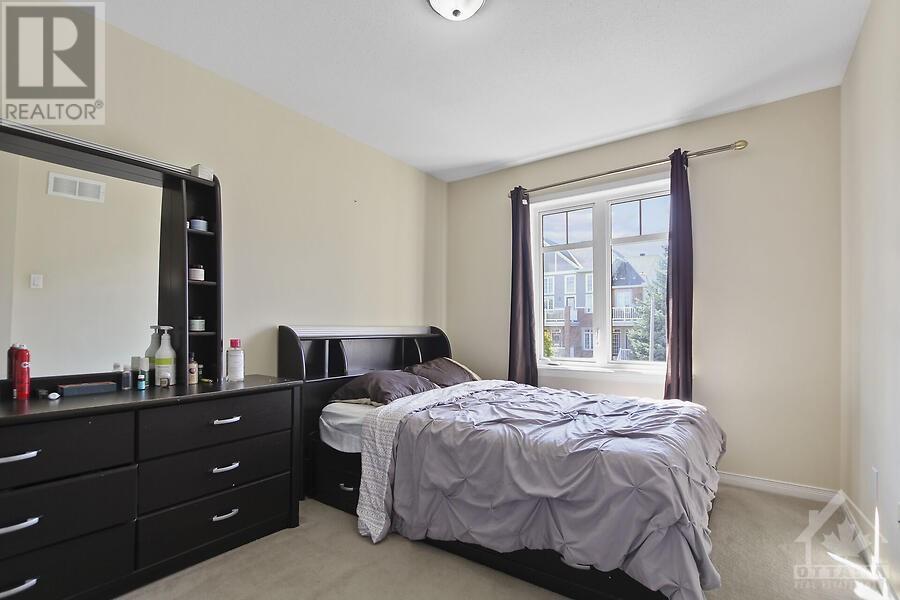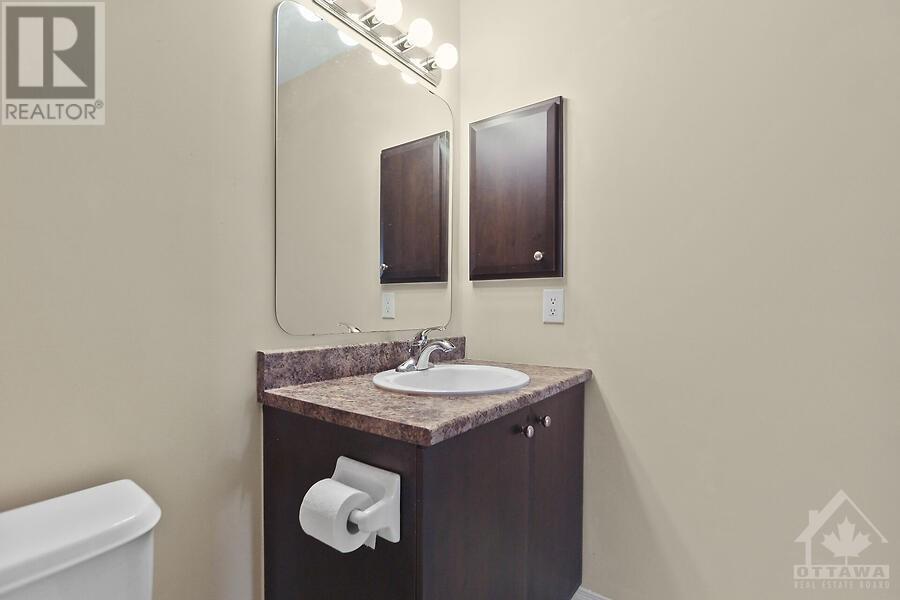361 Royal Fern Way Ottawa, Ontario K1V 2K6
3 Bedroom
3 Bathroom
Fireplace
Central Air Conditioning
Forced Air
$599,000
This stunning 3 bedroom, 3 bath open concept home awaits you ad your family. The main floor features an updated kitchen with walking pantry, an open living room area with hardwood floors, a 2 pce bathroom and access to your garage, and your dining room leads to the back yard. Upstairs features three good sized bedrooms' and the primary has an en-suite spa, and the convenient 2nd floor laundry. The finished lower level family room with a cozy gas fireplace for those chilly nights. plenty of storage. Enjoy the Hot Tub. Great quiet street with shopping and schools just around the corner. (id:35885)
Property Details
| MLS® Number | 1416257 |
| Property Type | Single Family |
| Neigbourhood | riverside south |
| ParkingSpaceTotal | 3 |
Building
| BathroomTotal | 3 |
| BedroomsAboveGround | 3 |
| BedroomsTotal | 3 |
| Appliances | Refrigerator, Dishwasher, Dryer, Hood Fan, Stove, Washer, Hot Tub |
| BasementDevelopment | Partially Finished |
| BasementType | Full (partially Finished) |
| ConstructedDate | 2008 |
| CoolingType | Central Air Conditioning |
| ExteriorFinish | Brick, Siding |
| FireplacePresent | Yes |
| FireplaceTotal | 1 |
| FlooringType | Wall-to-wall Carpet, Hardwood, Ceramic |
| FoundationType | Poured Concrete |
| HalfBathTotal | 1 |
| HeatingFuel | Natural Gas |
| HeatingType | Forced Air |
| StoriesTotal | 2 |
| Type | Row / Townhouse |
| UtilityWater | Municipal Water |
Parking
| Attached Garage |
Land
| Acreage | No |
| Sewer | Municipal Sewage System |
| SizeDepth | 101 Ft ,7 In |
| SizeFrontage | 25 Ft |
| SizeIrregular | 24.97 Ft X 101.6 Ft |
| SizeTotalText | 24.97 Ft X 101.6 Ft |
| ZoningDescription | Residential |
Rooms
| Level | Type | Length | Width | Dimensions |
|---|---|---|---|---|
| Second Level | Primary Bedroom | 12'9" x 15'0" | ||
| Second Level | Bedroom | 12'10" x 9'4" | ||
| Second Level | Bedroom | 11'0" x 9'4" | ||
| Second Level | Laundry Room | Measurements not available | ||
| Basement | Family Room | 18'8" x 17'3" | ||
| Main Level | Kitchen | 11'0" x 8'2" | ||
| Main Level | Living Room | 19'0" x 18'0" |
https://www.realtor.ca/real-estate/27541620/361-royal-fern-way-ottawa-riverside-south
Interested?
Contact us for more information






































