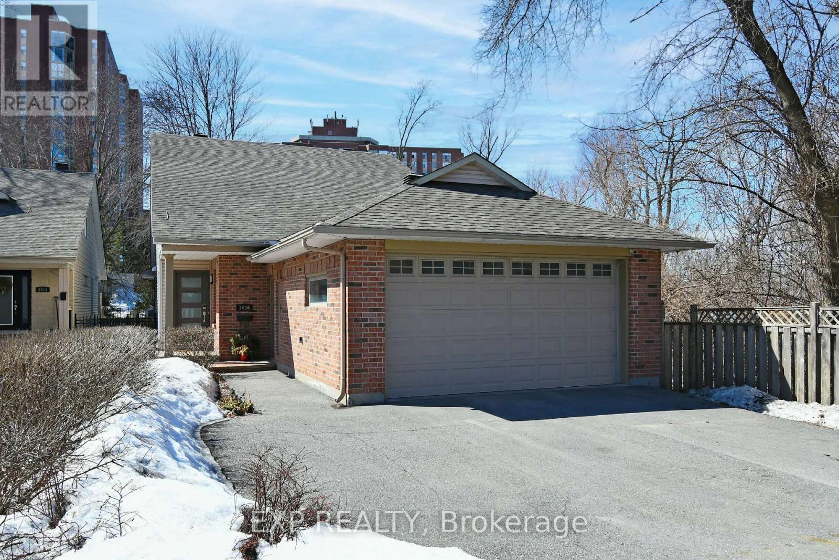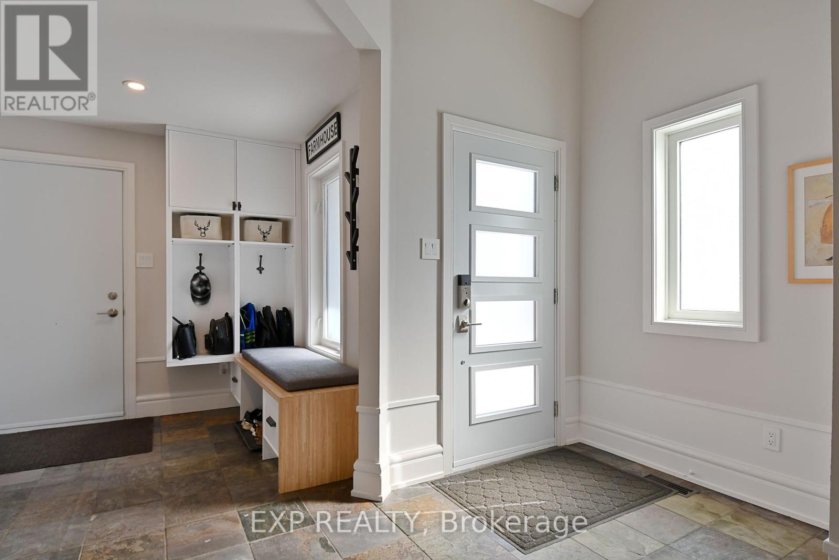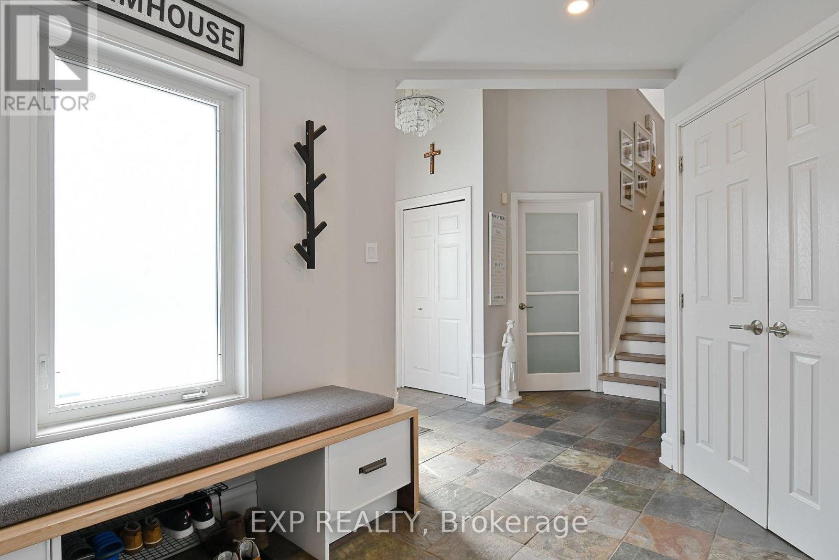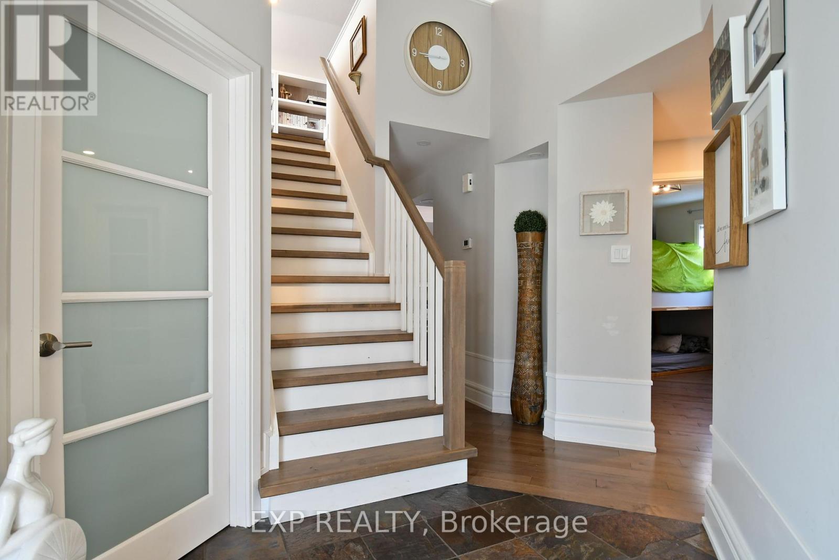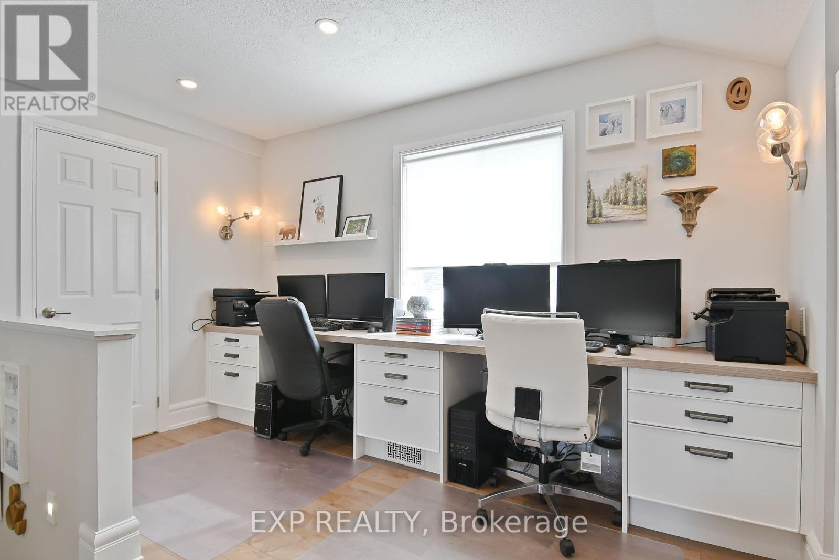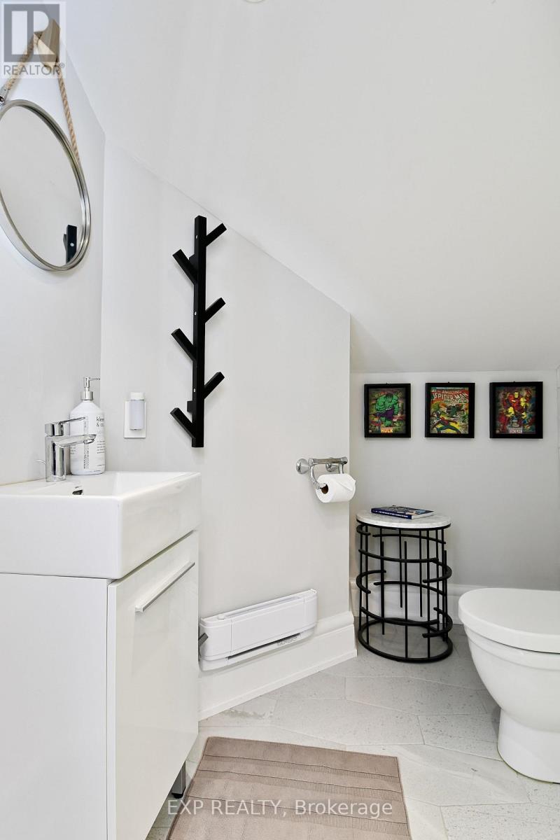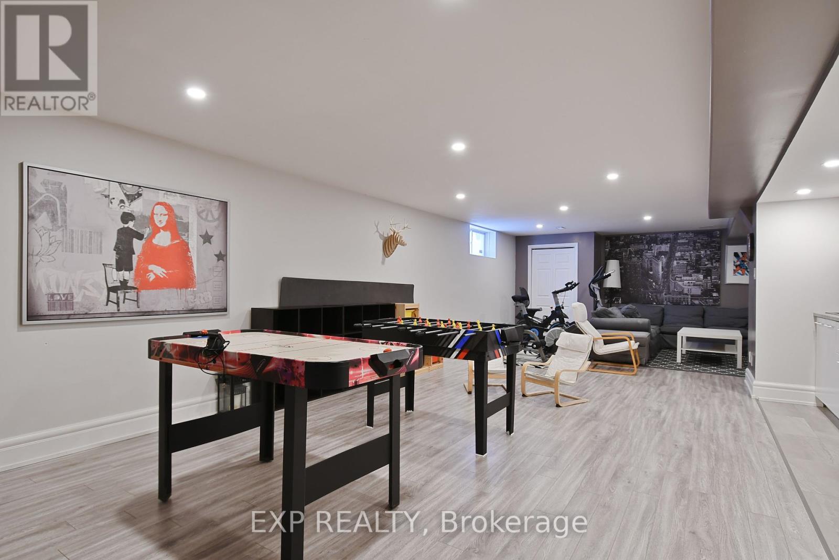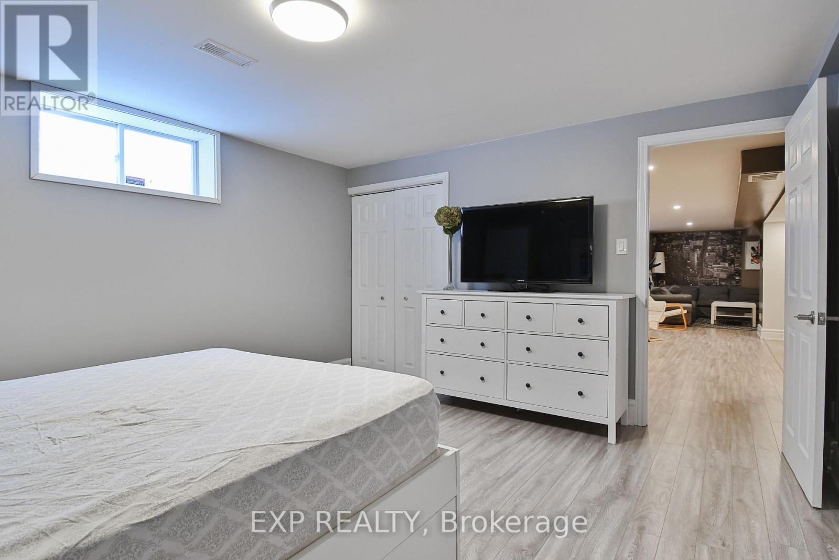5 Bedroom
4 Bathroom
1999.983 - 2499.9795 sqft
Bungalow
Fireplace
Central Air Conditioning
Forced Air
$919,900
This stunning home boasts approximately $135,000 in upgrades, blending modern luxury with functional design. The main floor features pre-finished solid maple hardwood flooring, slate tile in the foyer, a re-done staircase, and updated lighting with pot lights. The kitchen is a chef's dream with custom Irpinia cabinetry, a walk-in pantry farmhouse SS sink with instant hot water, and $20,000 worth of GE Monogram SS appliances. The living area includes a recladded fireplace and in-wall custom 7.1 speaker system, perfect for entertaining. A full bath with heated floors and a convenient mudroom with an Irpinia bench nook to complete the main floor. The master suite offers a custom-built closet and a luxurious 4-piece ensuite with heated floors. Upstairs, the loft provides built-in desks, bookshelves, and a cozy sitting area, along with a 3-piece bath. The basement is ideal for income potential or as an in-law suite, featuring new laminate flooring, a washer/dryer, a fridge, updated bathroom, and all necessary appliances. Additional highlights include dual BBQ lines outside, new AC and Lennox furnace, a new roof, custom blinds, central vacuum system, and whole-house wiring with Cat6 and HDMI ports in every room. The home also includes a server room/closet for centralized internet setup.This property combines thoughtful upgrades with timeless design, making it the perfect place to call home! (id:35885)
Property Details
|
MLS® Number
|
X12022489 |
|
Property Type
|
Single Family |
|
Community Name
|
2604 - Emerald Woods/Sawmill Creek |
|
Easement
|
None |
|
Features
|
Wooded Area |
|
ParkingSpaceTotal
|
4 |
Building
|
BathroomTotal
|
4 |
|
BedroomsAboveGround
|
4 |
|
BedroomsBelowGround
|
1 |
|
BedroomsTotal
|
5 |
|
Age
|
16 To 30 Years |
|
Amenities
|
Fireplace(s) |
|
Appliances
|
Water Heater, Garage Door Opener |
|
ArchitecturalStyle
|
Bungalow |
|
BasementType
|
Full |
|
ConstructionStyleAttachment
|
Detached |
|
CoolingType
|
Central Air Conditioning |
|
ExteriorFinish
|
Brick Facing, Vinyl Siding |
|
FireProtection
|
Security System |
|
FireplacePresent
|
Yes |
|
FireplaceTotal
|
1 |
|
FoundationType
|
Concrete |
|
HeatingFuel
|
Natural Gas |
|
HeatingType
|
Forced Air |
|
StoriesTotal
|
1 |
|
SizeInterior
|
1999.983 - 2499.9795 Sqft |
|
Type
|
House |
|
UtilityWater
|
Municipal Water |
Parking
Land
|
Acreage
|
No |
|
Sewer
|
Sanitary Sewer |
|
SizeDepth
|
218 Ft ,1 In |
|
SizeFrontage
|
37 Ft ,7 In |
|
SizeIrregular
|
37.6 X 218.1 Ft |
|
SizeTotalText
|
37.6 X 218.1 Ft |
Rooms
| Level |
Type |
Length |
Width |
Dimensions |
|
Second Level |
Loft |
8.22 m |
3.96 m |
8.22 m x 3.96 m |
|
Second Level |
Bathroom |
1.82 m |
2.19 m |
1.82 m x 2.19 m |
|
Basement |
Recreational, Games Room |
10.09 m |
3.68 m |
10.09 m x 3.68 m |
|
Basement |
Bedroom 4 |
14.45 m |
3.68 m |
14.45 m x 3.68 m |
|
Basement |
Bathroom |
4.08 m |
1.67 m |
4.08 m x 1.67 m |
|
Main Level |
Bedroom |
1 m |
3.35 m |
1 m x 3.35 m |
|
Main Level |
Bedroom 2 |
2.74 m |
3.47 m |
2.74 m x 3.47 m |
|
Main Level |
Primary Bedroom |
3.96 m |
3.96 m |
3.96 m x 3.96 m |
|
Main Level |
Bathroom |
3.96 m |
1.88 m |
3.96 m x 1.88 m |
|
Main Level |
Bathroom |
1.52 m |
2.59 m |
1.52 m x 2.59 m |
|
Main Level |
Living Room |
4.2 m |
7.16 m |
4.2 m x 7.16 m |
|
Main Level |
Kitchen |
3.29 m |
4.57 m |
3.29 m x 4.57 m |
|
Main Level |
Pantry |
2.56 m |
1.82 m |
2.56 m x 1.82 m |
https://www.realtor.ca/real-estate/28031966/3616-albion-road-s-ottawa-2604-emerald-woodssawmill-creek

