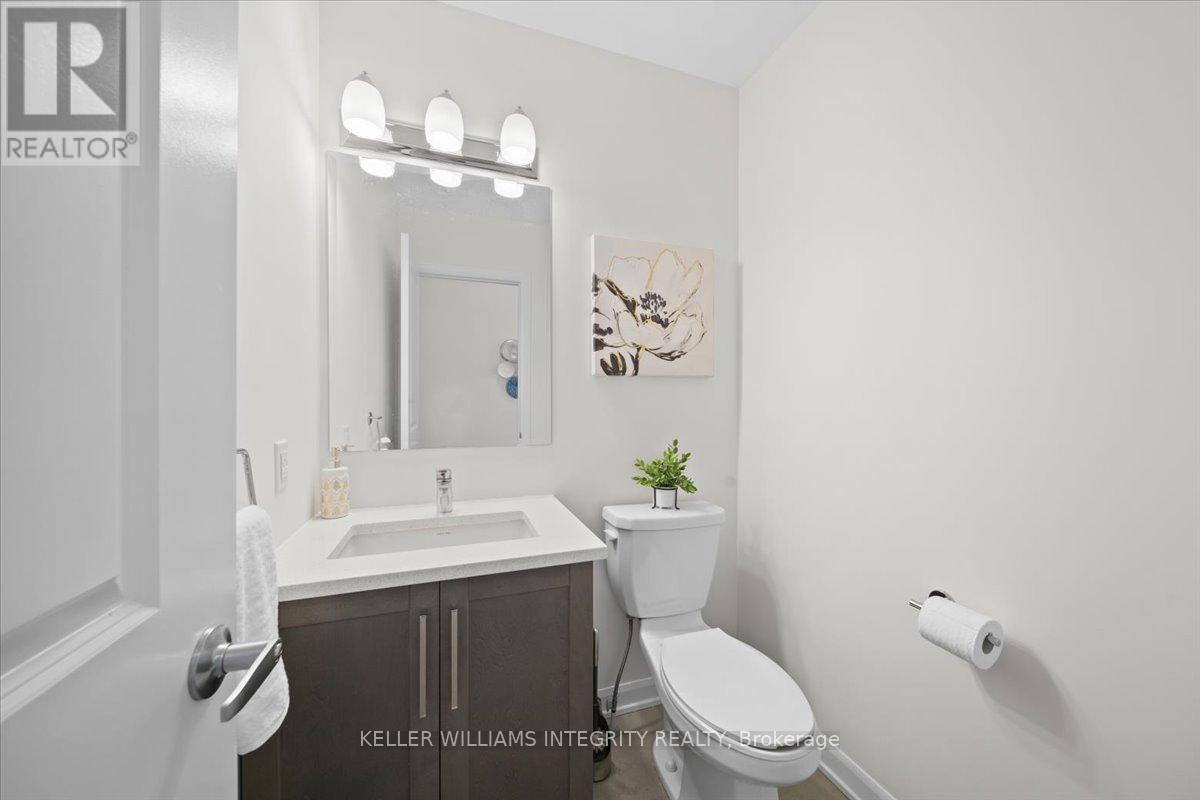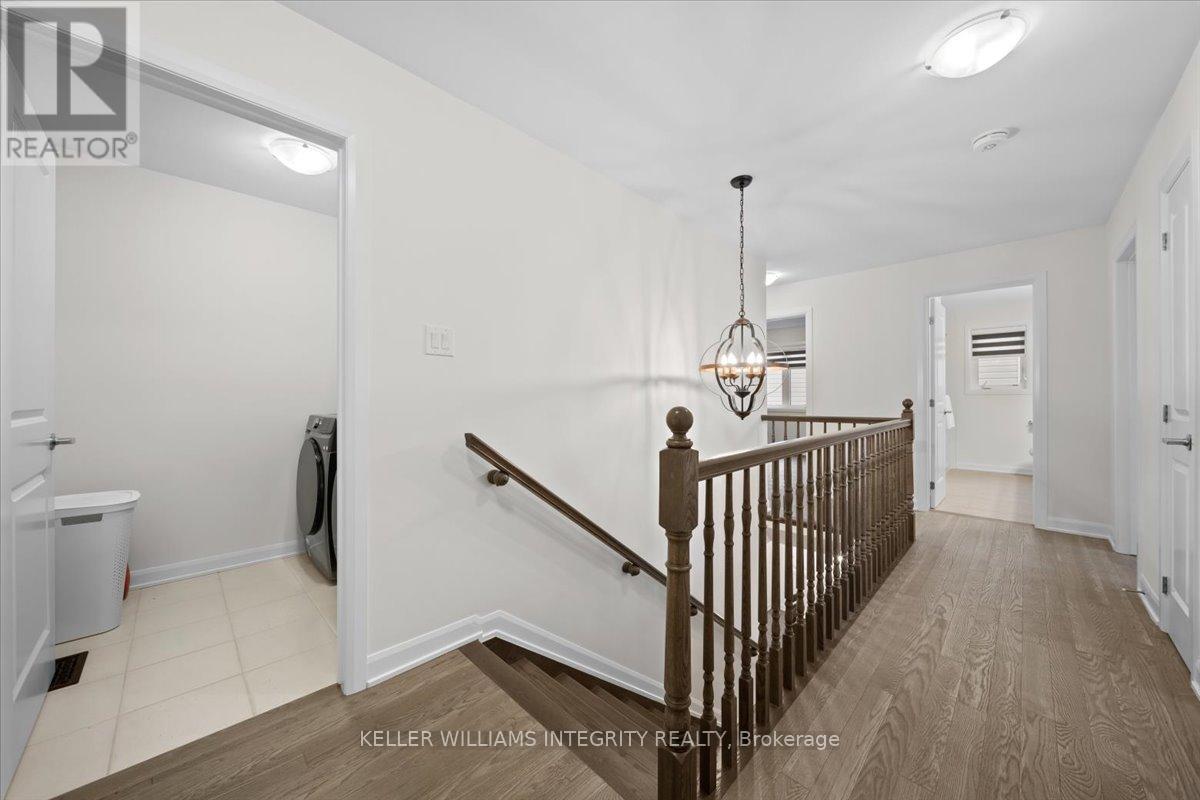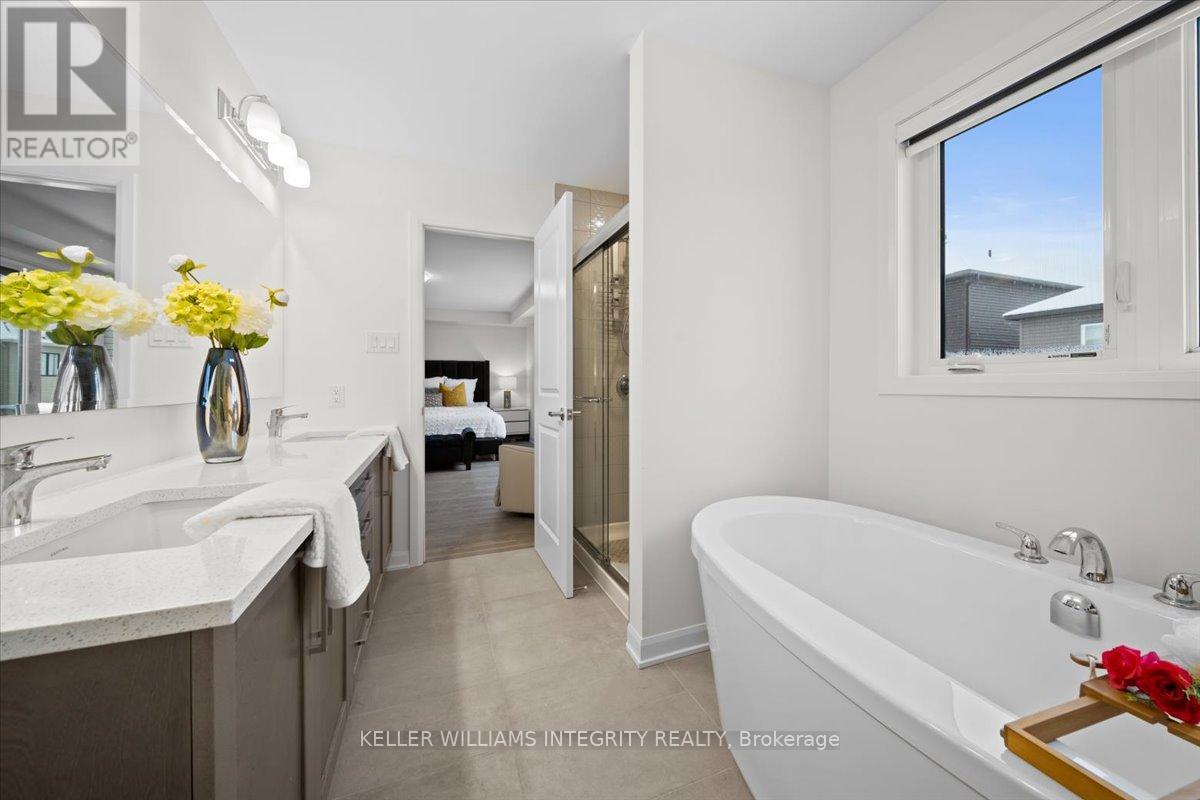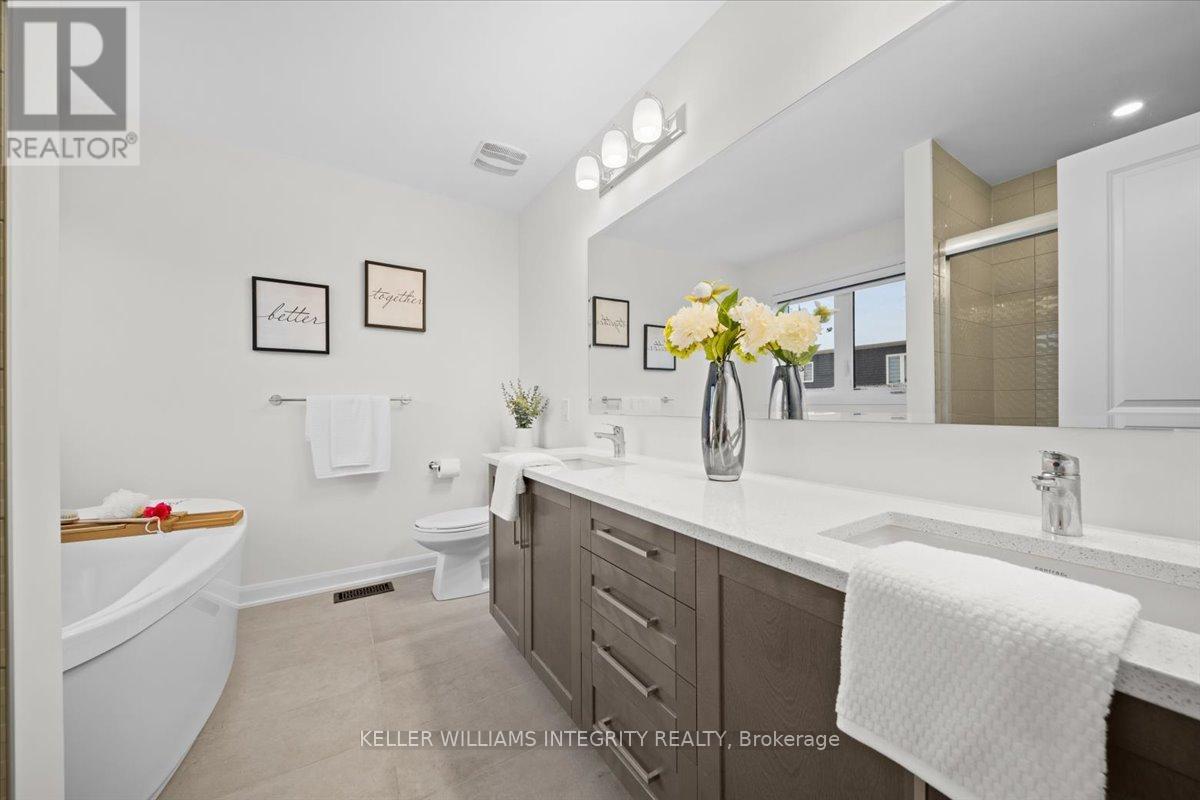368 Cloyne Crescent Ottawa, Ontario K2J 6W3
$899,900
Welcome to this owner-occupied & beautifully maintained 4-bedroom, 3.5-bathroom single-detached home in the family-oriented neighborhood of Quinn's Pointe-Half Moon Bay. The stone-brick exterior is eye-catching, and inside you'll find an open-concept kitchen, living, and dining area with 9-foot ceilings and hardwood floors throughout. The chefs kitchen features an extended island, custom cabinetry, and stainless steel appliances including a gas stove. The spacious great room with a cozy fireplace is perfect for family gatherings. Main floor also features custom blinds, pots lights, unique light fixtures and upgraded powder room vanity. Upstairs, you'll find a spacious hallway leading to the primary bedroom, which offers decorative ceilings and a luxurious 5-piece ensuite with double sinks and a standalone tub. Three additional generously sized bedrooms, a full bathroom, and a convenient laundry room complete this level. The fully finished basement includes a large recreation room and a 3-piece bathroom. This home is carpet-free, a fully fenced backyard ideal for summer BBQs, and is located on a quiet crescent, just steps from Cappamore Park and schools. Book your showing today before it's too late! (id:35885)
Open House
This property has open houses!
2:00 pm
Ends at:4:00 pm
Property Details
| MLS® Number | X11927020 |
| Property Type | Single Family |
| Community Name | 7711 - Barrhaven - Half Moon Bay |
| AmenitiesNearBy | Schools, Park, Public Transit |
| Features | Carpet Free |
| ParkingSpaceTotal | 4 |
Building
| BathroomTotal | 4 |
| BedroomsAboveGround | 4 |
| BedroomsTotal | 4 |
| Appliances | Garage Door Opener Remote(s), Blinds, Dishwasher, Dryer, Refrigerator, Stove, Washer |
| BasementDevelopment | Finished |
| BasementType | Full (finished) |
| ConstructionStyleAttachment | Detached |
| CoolingType | Central Air Conditioning |
| ExteriorFinish | Brick Facing, Vinyl Siding |
| FireplacePresent | Yes |
| FireplaceTotal | 1 |
| FoundationType | Poured Concrete |
| HalfBathTotal | 1 |
| HeatingFuel | Natural Gas |
| HeatingType | Forced Air |
| StoriesTotal | 2 |
| Type | House |
| UtilityWater | Municipal Water |
Parking
| Attached Garage | |
| Inside Entry |
Land
| Acreage | No |
| FenceType | Fenced Yard |
| LandAmenities | Schools, Park, Public Transit |
| LandscapeFeatures | Landscaped |
| Sewer | Sanitary Sewer |
| SizeDepth | 91 Ft ,10 In |
| SizeFrontage | 36 Ft ,1 In |
| SizeIrregular | 36.09 X 91.86 Ft |
| SizeTotalText | 36.09 X 91.86 Ft |
Rooms
| Level | Type | Length | Width | Dimensions |
|---|---|---|---|---|
| Second Level | Primary Bedroom | 5.54 m | 3.91 m | 5.54 m x 3.91 m |
| Second Level | Bedroom 2 | 3.1 m | 3.66 m | 3.1 m x 3.66 m |
| Second Level | Bedroom 3 | 4.88 m | 3.3 m | 4.88 m x 3.3 m |
| Second Level | Bedroom 4 | 3.15 m | 3.35 m | 3.15 m x 3.35 m |
| Basement | Recreational, Games Room | 8.17 m | 6.4 m | 8.17 m x 6.4 m |
| Main Level | Family Room | 4.67 m | 3.86 m | 4.67 m x 3.86 m |
| Main Level | Dining Room | 3.96 m | 3.7 m | 3.96 m x 3.7 m |
| Main Level | Kitchen | 3.96 m | 4.67 m | 3.96 m x 4.67 m |
https://www.realtor.ca/real-estate/27810057/368-cloyne-crescent-ottawa-7711-barrhaven-half-moon-bay
Interested?
Contact us for more information













































