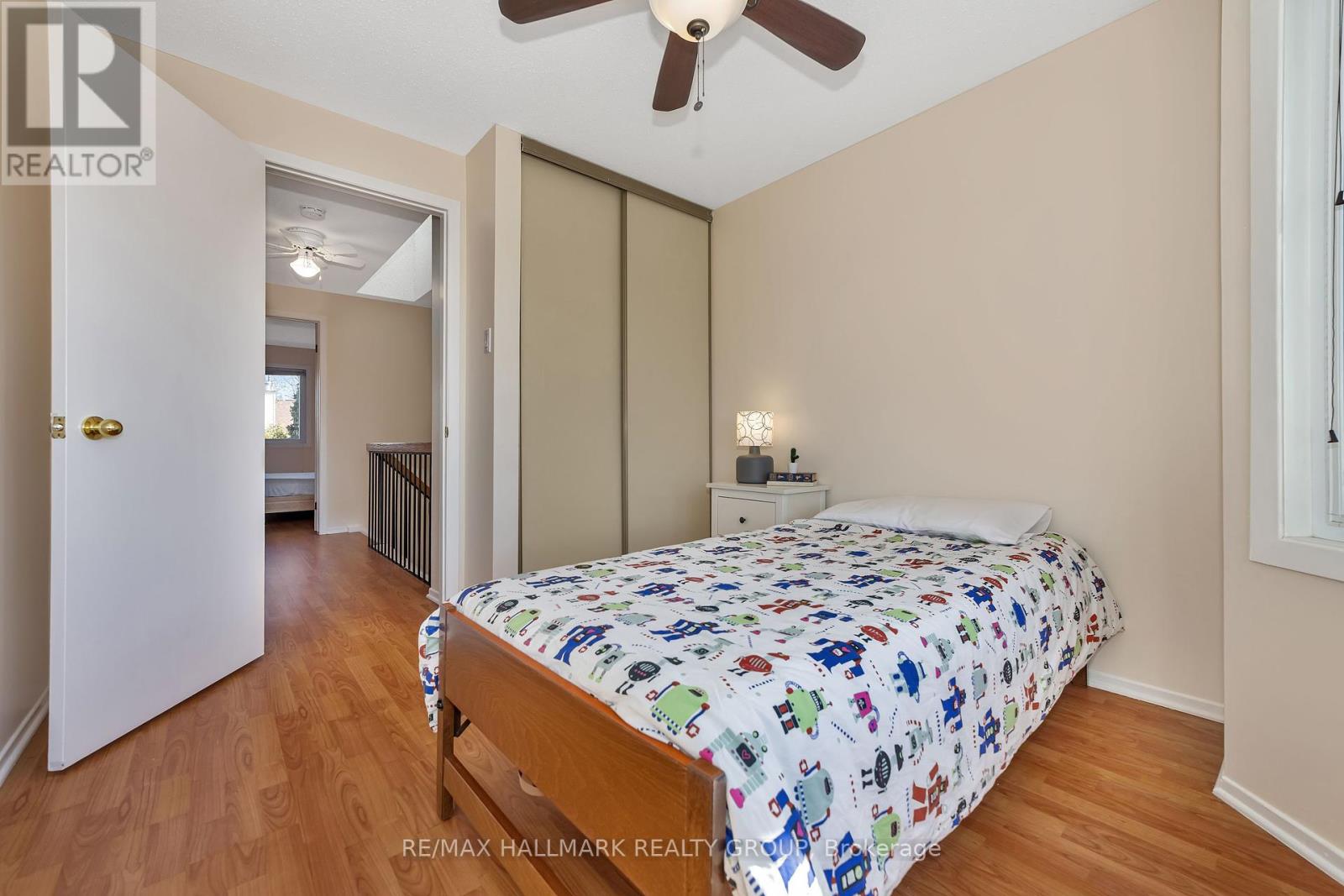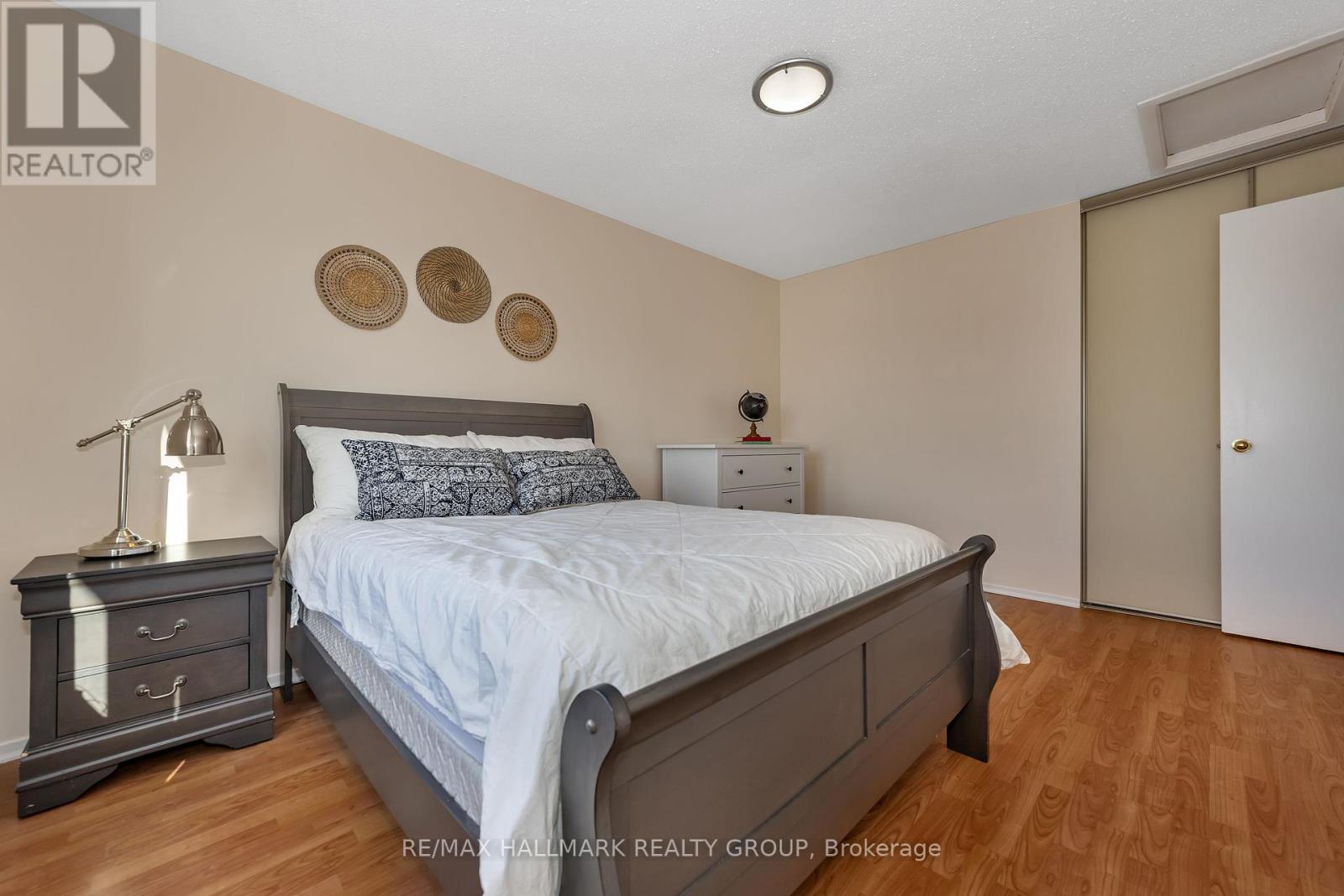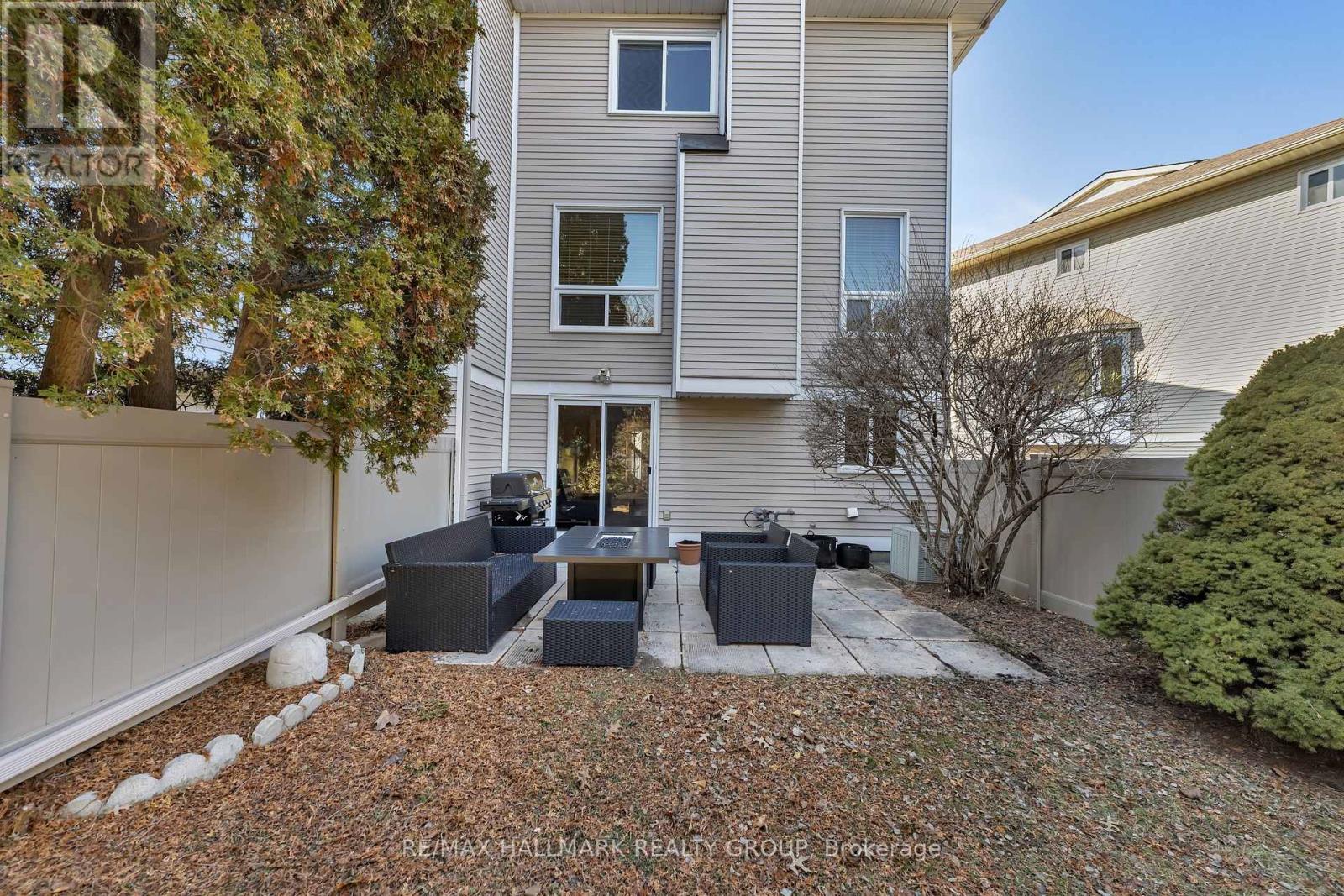37 - 6a Millrise Lane Sw Ottawa, Ontario K2G 5E5
$549,900Maintenance, Insurance
$514.13 Monthly
Maintenance, Insurance
$514.13 MonthlyWelcome to this stunning executive townhome in the highly sought-after Centrepointe neighborhood. This beautifully maintained home offers plenty of space to grow and enjoy. The main level features a spacious family room, a convenient laundry area, a 2-piece bath, and additional storage. On the second level, you'll love spending time in the updated kitchen or relaxing in the open-concept living and dining area. The oversized living room boasts a wood fireplace and views of the private backyard, providing the perfect setting for relaxation. The third floor is dedicated to comfort, with a large primary bedroom that includes a walk-in closet and a 3-piece ensuite. Two more well-sized bedrooms fill with natural light from large windows, and a 3-piece main bathroom completes this level. Location is key! You're just steps away from Algonquin College and College Square, offering easy access to shopping, dining, and public transit. Surrounded by parks and connected to the city by scenic pathways, green space is never far away. This well-maintained, clean community offers ample visitor parking, making it easy for friends and family to visit. Book your visit today! (id:35885)
Open House
This property has open houses!
2:00 pm
Ends at:4:00 pm
Property Details
| MLS® Number | X12051212 |
| Property Type | Single Family |
| Community Name | 7607 - Centrepointe |
| AmenitiesNearBy | Public Transit, Park, Schools |
| CommunityFeatures | Pet Restrictions |
| EquipmentType | Water Heater - Gas |
| Features | In Suite Laundry |
| ParkingSpaceTotal | 2 |
| RentalEquipmentType | Water Heater - Gas |
| Structure | Patio(s) |
Building
| BathroomTotal | 3 |
| BedroomsAboveGround | 3 |
| BedroomsTotal | 3 |
| Amenities | Visitor Parking, Fireplace(s) |
| Appliances | Garage Door Opener Remote(s), Water Heater, Water Meter, Blinds, Dishwasher, Dryer, Hood Fan, Stove, Washer, Refrigerator |
| CoolingType | Central Air Conditioning |
| ExteriorFinish | Brick, Aluminum Siding |
| FireProtection | Smoke Detectors |
| FireplacePresent | Yes |
| FireplaceTotal | 1 |
| FoundationType | Poured Concrete, Slab |
| HalfBathTotal | 1 |
| HeatingFuel | Natural Gas |
| HeatingType | Forced Air |
| StoriesTotal | 3 |
| SizeInterior | 1799.9852 - 1998.983 Sqft |
| Type | Row / Townhouse |
Parking
| Garage | |
| Inside Entry |
Land
| Acreage | No |
| LandAmenities | Public Transit, Park, Schools |
Rooms
| Level | Type | Length | Width | Dimensions |
|---|---|---|---|---|
| Second Level | Kitchen | 3.33 m | 3.4 m | 3.33 m x 3.4 m |
| Second Level | Other | 2.62 m | 2.87 m | 2.62 m x 2.87 m |
| Second Level | Dining Room | 4.84 m | 2.89 m | 4.84 m x 2.89 m |
| Second Level | Living Room | 3.71 m | 5.92 m | 3.71 m x 5.92 m |
| Third Level | Primary Bedroom | 3.71 m | 4.26 m | 3.71 m x 4.26 m |
| Third Level | Other | 1.49 m | 2.03 m | 1.49 m x 2.03 m |
| Third Level | Bedroom | 2.95 m | 4.19 m | 2.95 m x 4.19 m |
| Third Level | Bedroom | 2.82 m | 2.82 m | 2.82 m x 2.82 m |
| Main Level | Foyer | 2.1 m | 3.35 m | 2.1 m x 3.35 m |
| Main Level | Family Room | 3.35 m | 3.77 m | 3.35 m x 3.77 m |
https://www.realtor.ca/real-estate/28095556/37-6a-millrise-lane-sw-ottawa-7607-centrepointe
Interested?
Contact us for more information














































