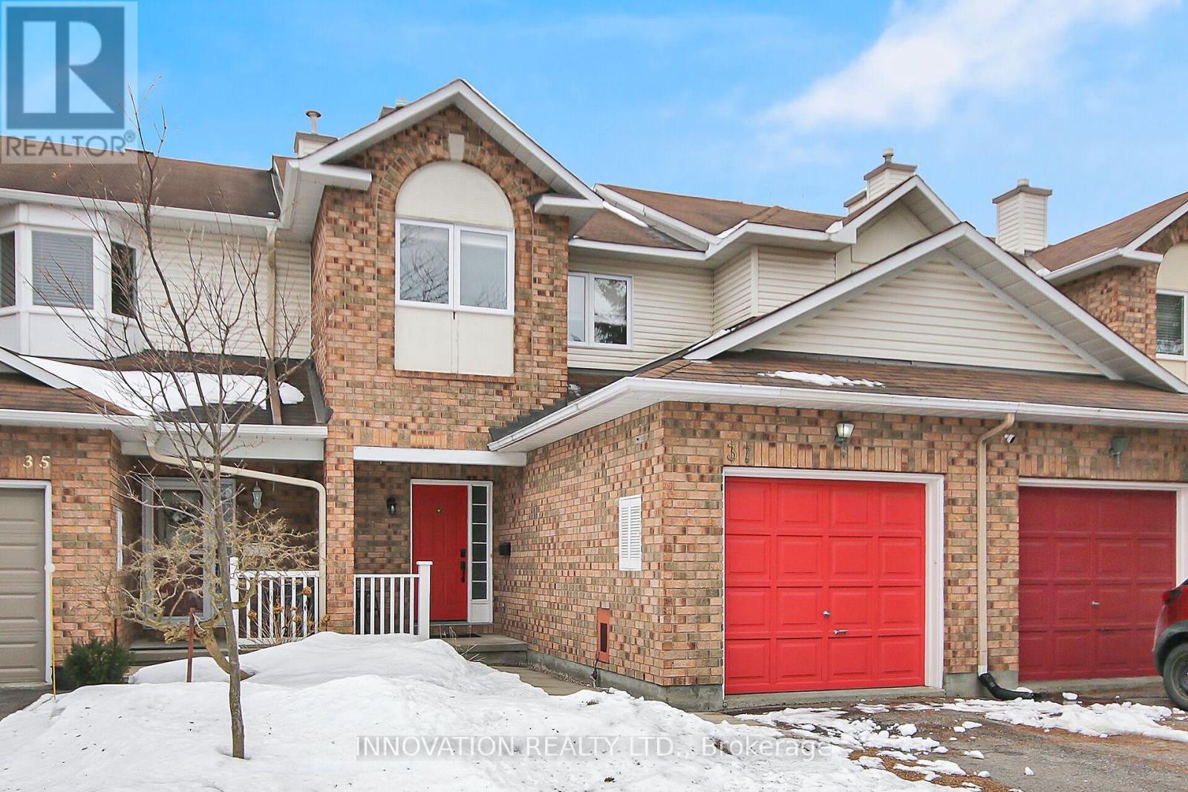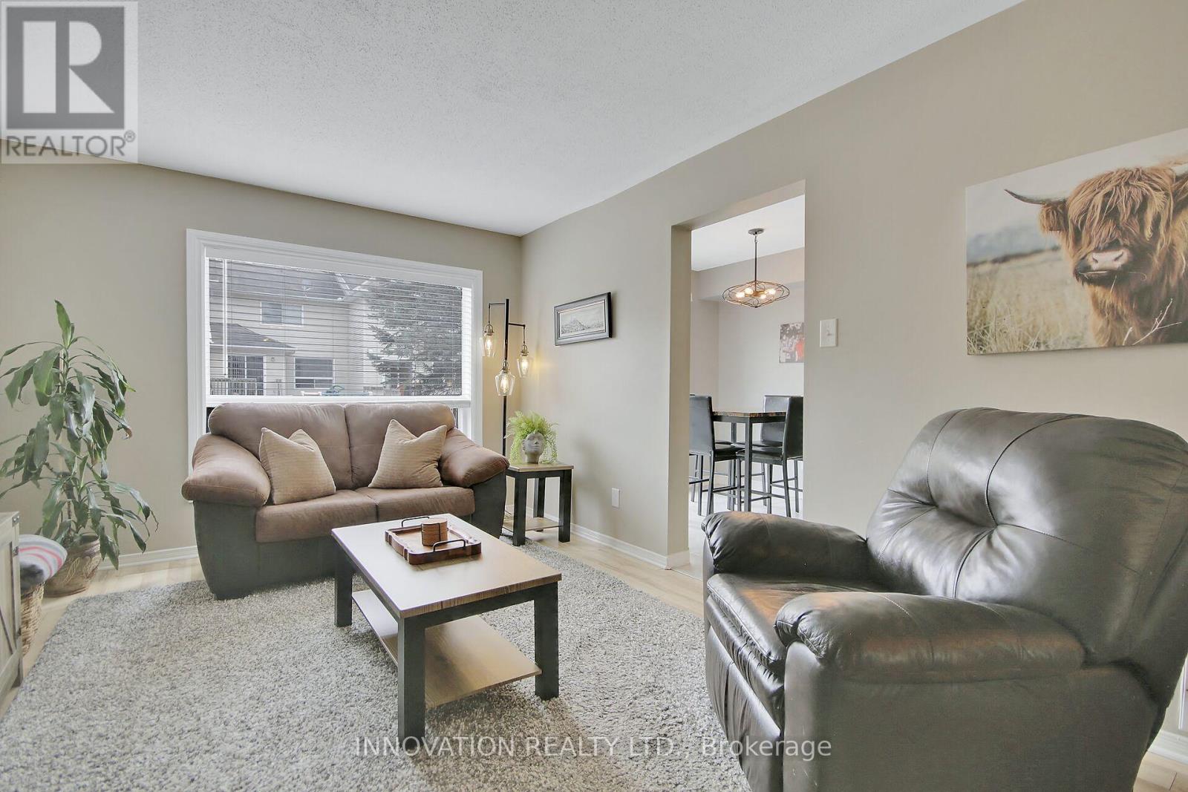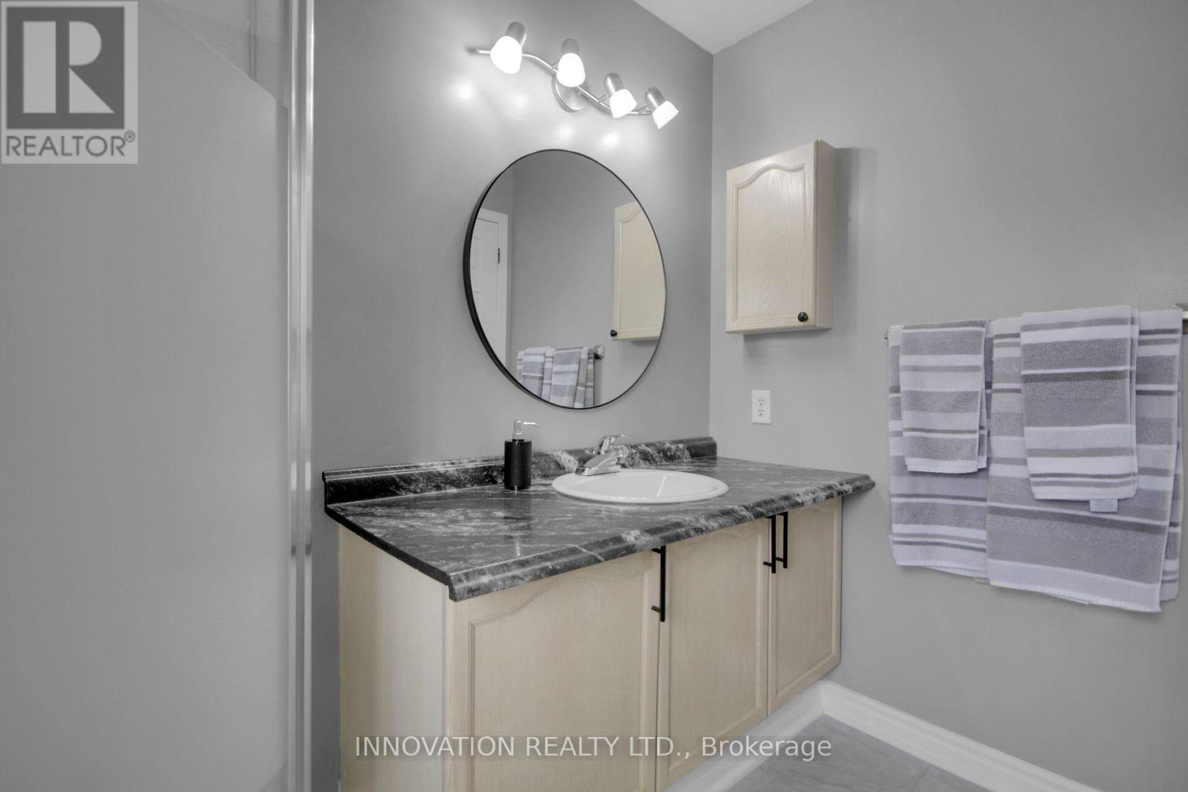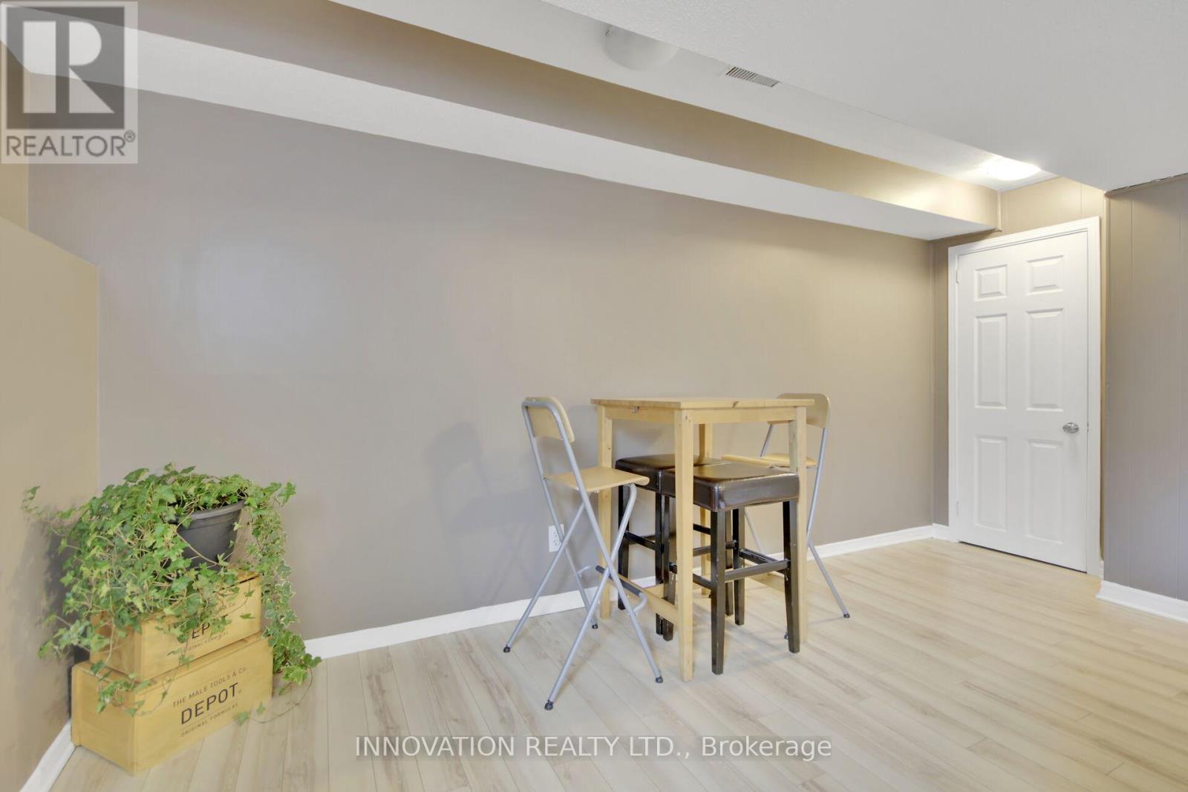3 Bedroom
3 Bathroom
1099.9909 - 1499.9875 sqft
Fireplace
Central Air Conditioning
Forced Air
$599,900
Welcome home to 37 Aird! Well maintained three bedroom home with Attached single car garage in the Heart of Katimavik in Kanata. Main floor Laundry with garage access. Main floor Two piece powder room with large foyer and coat closet. Large dining and living areas with gas fireplace. Contemporary Kitchen with stainless steel appliances and eating area to sliding patio doors. Upstairs to primary bedroom with walk-in closet and three piece bathroom. Two other well sized bedrooms and four piece secondary bathroom. Downstairs to professionally finished basement with large window. Lots of additional storage room in furnace area. South facing fenced yard. New windows above grade in 2021. Air Conditioning installed 2021 with 10 year warranty. Walk to the Wave Pool, groceries, shops at the centrum, transit and schools! Great location! (id:35885)
Property Details
|
MLS® Number
|
X12059581 |
|
Property Type
|
Single Family |
|
Community Name
|
9002 - Kanata - Katimavik |
|
AmenitiesNearBy
|
Public Transit |
|
ParkingSpaceTotal
|
3 |
Building
|
BathroomTotal
|
3 |
|
BedroomsAboveGround
|
3 |
|
BedroomsTotal
|
3 |
|
Age
|
31 To 50 Years |
|
Amenities
|
Fireplace(s) |
|
Appliances
|
Dishwasher, Dryer, Stove, Washer, Refrigerator |
|
BasementDevelopment
|
Finished |
|
BasementType
|
N/a (finished) |
|
ConstructionStyleAttachment
|
Attached |
|
CoolingType
|
Central Air Conditioning |
|
ExteriorFinish
|
Brick, Steel |
|
FireplacePresent
|
Yes |
|
FireplaceTotal
|
1 |
|
FlooringType
|
Ceramic |
|
FoundationType
|
Poured Concrete |
|
HalfBathTotal
|
1 |
|
HeatingFuel
|
Natural Gas |
|
HeatingType
|
Forced Air |
|
StoriesTotal
|
2 |
|
SizeInterior
|
1099.9909 - 1499.9875 Sqft |
|
Type
|
Row / Townhouse |
|
UtilityWater
|
Municipal Water |
Parking
Land
|
Acreage
|
No |
|
LandAmenities
|
Public Transit |
|
Sewer
|
Sanitary Sewer |
|
SizeDepth
|
75 Ft ,1 In |
|
SizeFrontage
|
20 Ft |
|
SizeIrregular
|
20 X 75.1 Ft |
|
SizeTotalText
|
20 X 75.1 Ft |
Rooms
| Level |
Type |
Length |
Width |
Dimensions |
|
Second Level |
Bedroom |
4.2 m |
4 m |
4.2 m x 4 m |
|
Second Level |
Bedroom 2 |
3.6 m |
3 m |
3.6 m x 3 m |
|
Second Level |
Bedroom 3 |
3 m |
2.6 m |
3 m x 2.6 m |
|
Second Level |
Bathroom |
2.1 m |
2.1 m |
2.1 m x 2.1 m |
|
Second Level |
Bathroom |
2 m |
1.5 m |
2 m x 1.5 m |
|
Basement |
Recreational, Games Room |
5.5 m |
4.2 m |
5.5 m x 4.2 m |
|
Ground Level |
Living Room |
4.5 m |
3.5 m |
4.5 m x 3.5 m |
|
Ground Level |
Dining Room |
3.4 m |
2.7 m |
3.4 m x 2.7 m |
|
Ground Level |
Kitchen |
5.6 m |
2.4 m |
5.6 m x 2.4 m |
|
Ground Level |
Laundry Room |
2.1 m |
1.5 m |
2.1 m x 1.5 m |
Utilities
|
Cable
|
Available |
|
Sewer
|
Installed |
https://www.realtor.ca/real-estate/28114800/37-aird-place-ottawa-9002-kanata-katimavik





































