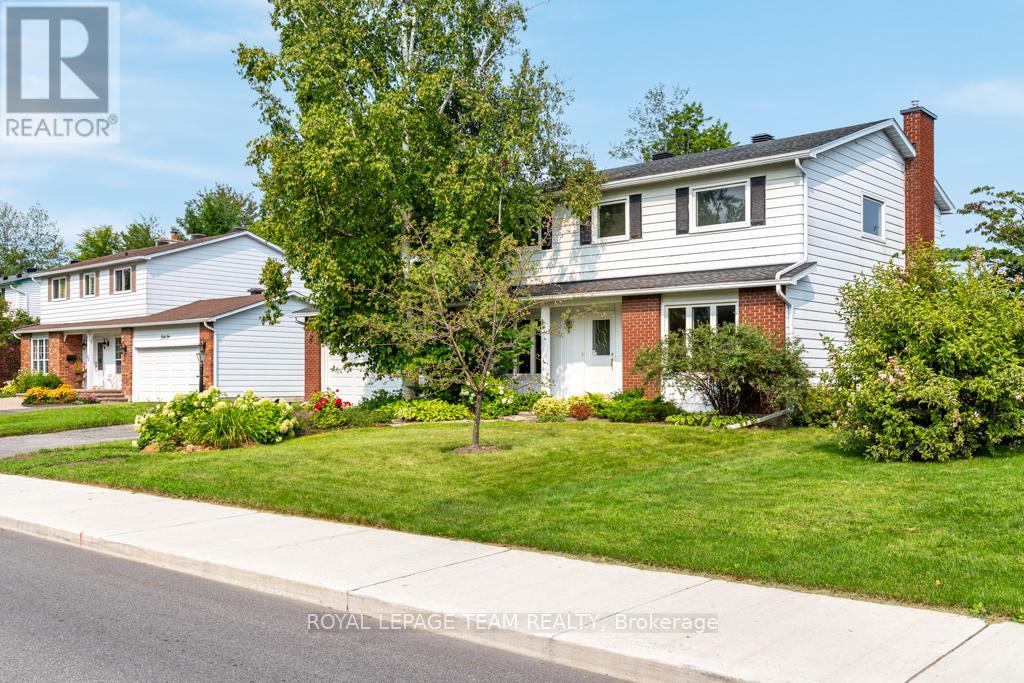37 Amberwood Crescent Ottawa, Ontario K2E 7C1
$819,000
Welcome to your next home in the desirable Country Place neighborhood, known for leafy streets, generous lot sizes, and strong sense of community. This spacious property offers a well-designed layout, ready for your personal touch. The living room is bathed in morning sunlight with views of lush greenery, while the dining room, perfect for hosting, overlooks vibrant gardens. The versatile kitchen features an eat-in area with afternoon sun, and the cozy family room, with a wood-burning fireplace, is ideal for relaxing. Upstairs, the primary suite offers ample space and a bright ensuite, accompanied by three additional bedrooms. The expansive lower level provides endless possibilities, including a fifth bedroom/office. Outside, enjoy a private backyard retreat with a new fence, deck, and patio, plus room for a pool or play area. Located near the Greenbelt Pathway and Black Rapids Creek, this home is a wonderful opportunity to enjoy a sublime location. (id:35885)
Open House
This property has open houses!
2:00 pm
Ends at:4:00 pm
Property Details
| MLS® Number | X12213692 |
| Property Type | Single Family |
| Community Name | 7402 - Pineglen/Country Place |
| Parking Space Total | 6 |
Building
| Bathroom Total | 3 |
| Bedrooms Above Ground | 4 |
| Bedrooms Total | 4 |
| Amenities | Fireplace(s) |
| Appliances | Garage Door Opener Remote(s), Dishwasher, Dryer, Stove, Washer, Refrigerator |
| Basement Development | Partially Finished |
| Basement Type | Full (partially Finished) |
| Construction Style Attachment | Detached |
| Cooling Type | Central Air Conditioning |
| Exterior Finish | Brick, Steel |
| Fireplace Present | Yes |
| Fireplace Total | 1 |
| Foundation Type | Concrete |
| Half Bath Total | 1 |
| Heating Fuel | Natural Gas |
| Heating Type | Forced Air |
| Stories Total | 2 |
| Size Interior | 1,500 - 2,000 Ft2 |
| Type | House |
| Utility Water | Municipal Water |
Parking
| Attached Garage | |
| Garage |
Land
| Acreage | No |
| Sewer | Sanitary Sewer |
| Size Depth | 98 Ft ,2 In |
| Size Frontage | 70 Ft |
| Size Irregular | 70 X 98.2 Ft |
| Size Total Text | 70 X 98.2 Ft |
Rooms
| Level | Type | Length | Width | Dimensions |
|---|---|---|---|---|
| Second Level | Bedroom | 3.321 m | 3.022 m | 3.321 m x 3.022 m |
| Second Level | Bathroom | 2.35 m | 2.243 m | 2.35 m x 2.243 m |
| Second Level | Primary Bedroom | 5.175 m | 3.734 m | 5.175 m x 3.734 m |
| Second Level | Bathroom | 2.176 m | 1.939 m | 2.176 m x 1.939 m |
| Second Level | Bedroom | 4.089 m | 3.612 m | 4.089 m x 3.612 m |
| Second Level | Bedroom | 3.729 m | 3.191 m | 3.729 m x 3.191 m |
| Basement | Office | 4.246 m | 3.31 m | 4.246 m x 3.31 m |
| Basement | Recreational, Games Room | 5.51 m | 3.46 m | 5.51 m x 3.46 m |
| Main Level | Living Room | 5.722 m | 3.582 m | 5.722 m x 3.582 m |
| Main Level | Dining Room | 3.625 m | 3.607 m | 3.625 m x 3.607 m |
| Main Level | Kitchen | 4.759 m | 2.982 m | 4.759 m x 2.982 m |
| Main Level | Family Room | 4.764 m | 3.578 m | 4.764 m x 3.578 m |
| Main Level | Mud Room | 3.198 m | 1.5 m | 3.198 m x 1.5 m |
https://www.realtor.ca/real-estate/28453231/37-amberwood-crescent-ottawa-7402-pineglencountry-place
Contact Us
Contact us for more information















































