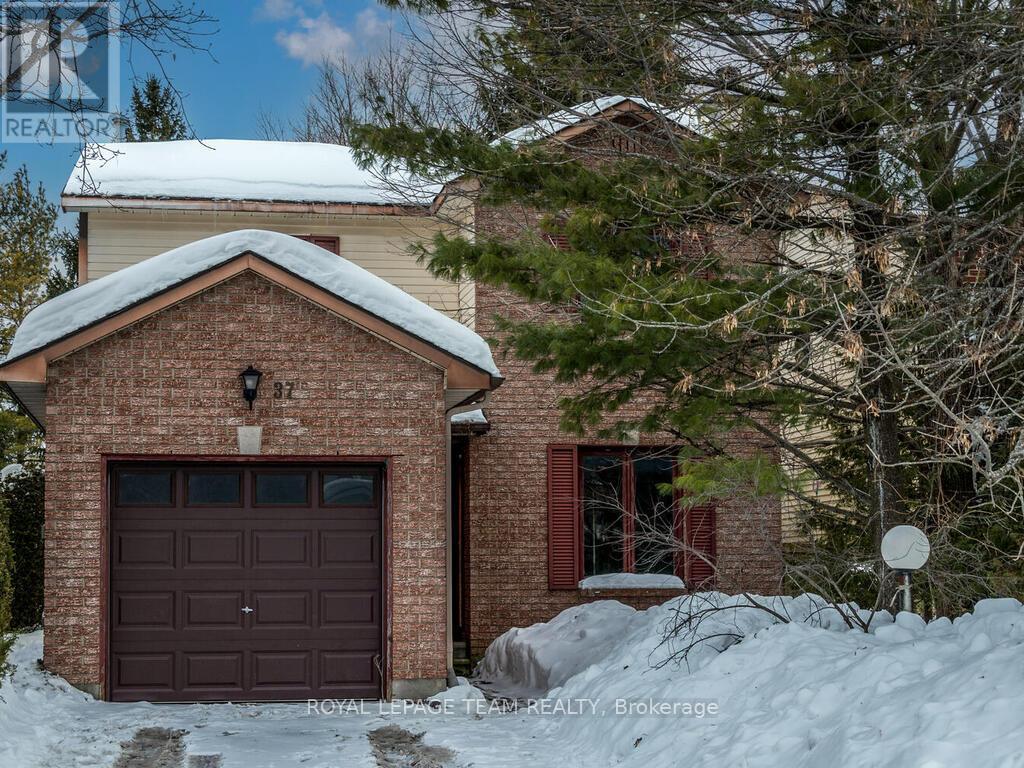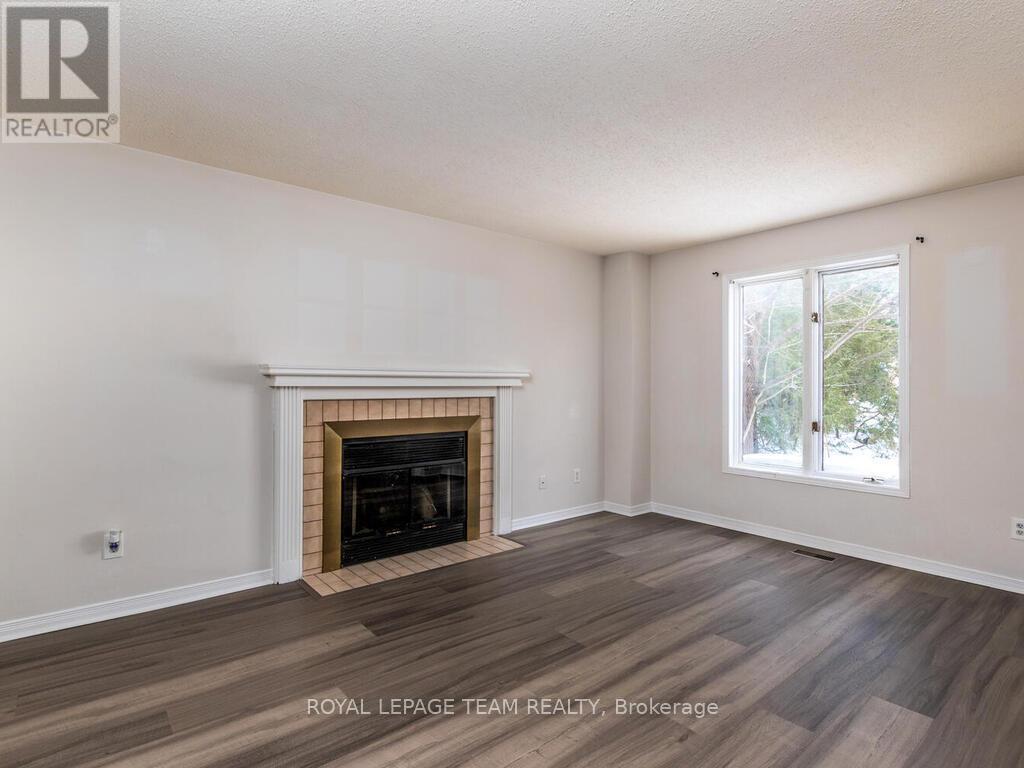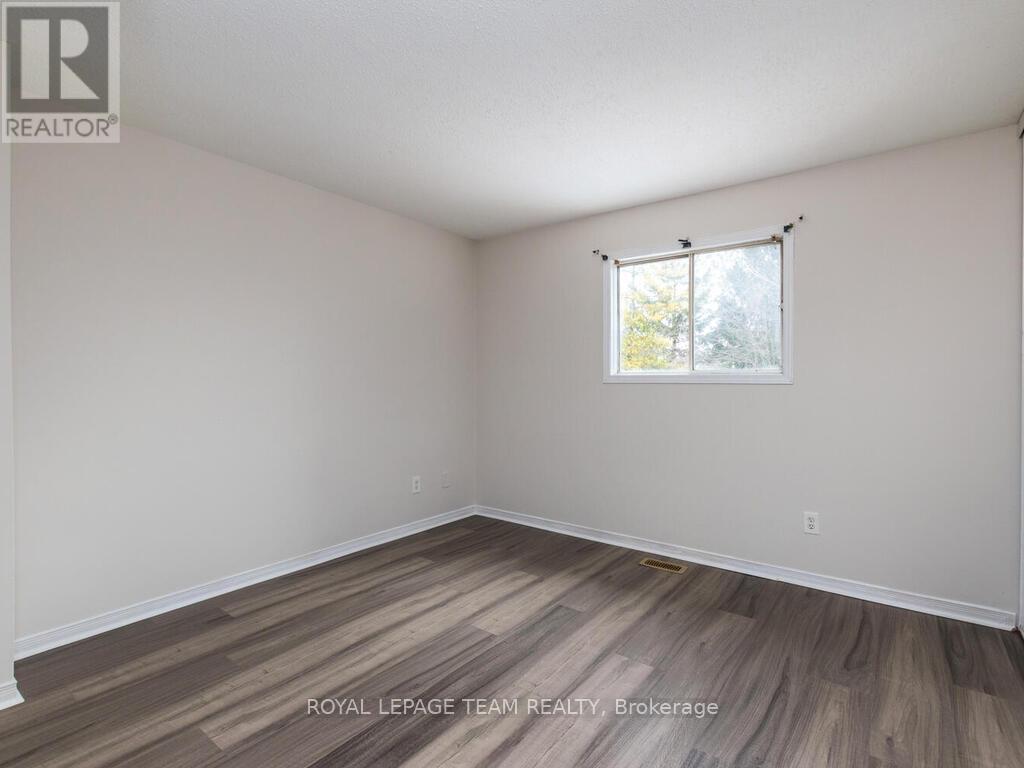3 Bedroom
2 Bathroom
1099.9909 - 1499.9875 sqft
Fireplace
Central Air Conditioning
Forced Air
$650,000
For your consideration a Fantastic opportunity to own this incredibly clean detached 3 bedroom, 2 bath, single family home in Stittsville. Bright open concept living and dining room with new flooring. Recently painted, Functional kitchen featuring loads of cabinets and loads of counter space. Upstairs are 3 generous sized bedrooms with large windows and ample closet space along with a well appointed 3-piece bath, The unfinished basement is framed with divisions, plenty of room for storage. Large fully fenced oversize backyard. Quiet family friendly street. Price reflects need for new windows & patio door. (id:35885)
Property Details
|
MLS® Number
|
X11988650 |
|
Property Type
|
Single Family |
|
Community Name
|
8202 - Stittsville (Central) |
|
ParkingSpaceTotal
|
3 |
Building
|
BathroomTotal
|
2 |
|
BedroomsAboveGround
|
3 |
|
BedroomsTotal
|
3 |
|
Amenities
|
Fireplace(s) |
|
Appliances
|
Water Heater, Water Meter, Stove, Refrigerator |
|
BasementDevelopment
|
Unfinished |
|
BasementType
|
N/a (unfinished) |
|
ConstructionStyleAttachment
|
Detached |
|
CoolingType
|
Central Air Conditioning |
|
ExteriorFinish
|
Brick, Vinyl Siding |
|
FireplacePresent
|
Yes |
|
FireplaceTotal
|
1 |
|
FoundationType
|
Poured Concrete |
|
HalfBathTotal
|
1 |
|
HeatingFuel
|
Natural Gas |
|
HeatingType
|
Forced Air |
|
StoriesTotal
|
2 |
|
SizeInterior
|
1099.9909 - 1499.9875 Sqft |
|
Type
|
House |
|
UtilityWater
|
Municipal Water |
Parking
Land
|
Acreage
|
No |
|
Sewer
|
Sanitary Sewer |
|
SizeIrregular
|
35.4 X 159.8 Acre |
|
SizeTotalText
|
35.4 X 159.8 Acre |
Rooms
| Level |
Type |
Length |
Width |
Dimensions |
|
Second Level |
Primary Bedroom |
3.427 m |
3.459 m |
3.427 m x 3.459 m |
|
Second Level |
Bedroom 2 |
4.1 m |
3.332 m |
4.1 m x 3.332 m |
|
Second Level |
Bathroom |
4.516 m |
1.51 m |
4.516 m x 1.51 m |
|
Basement |
Laundry Room |
2.387 m |
1.475 m |
2.387 m x 1.475 m |
|
Main Level |
Kitchen |
4.418 m |
3.404 m |
4.418 m x 3.404 m |
|
Main Level |
Dining Room |
3.349 m |
3.403 m |
3.349 m x 3.403 m |
|
Main Level |
Living Room |
3.349 m |
4.809 m |
3.349 m x 4.809 m |
Utilities
|
Cable
|
Available |
|
Sewer
|
Installed |
https://www.realtor.ca/real-estate/27953289/37-denham-way-ottawa-8202-stittsville-central








































