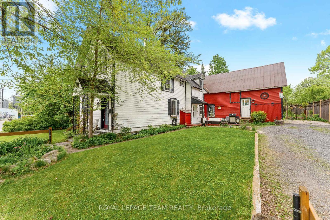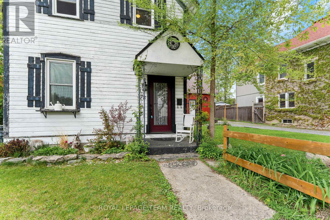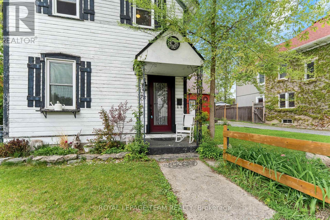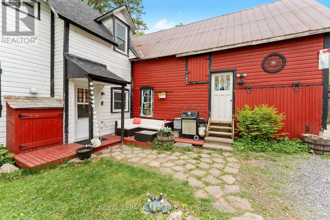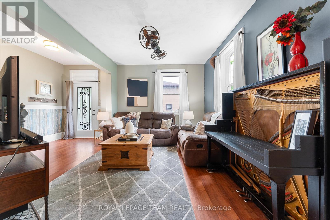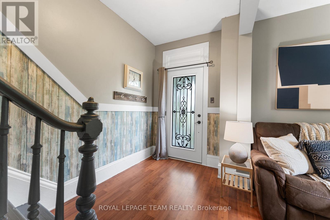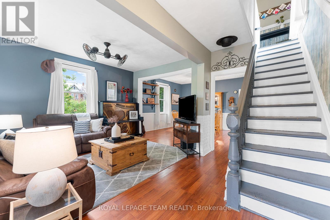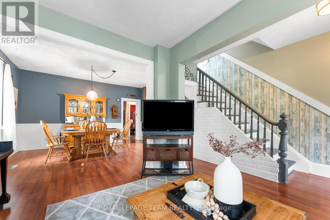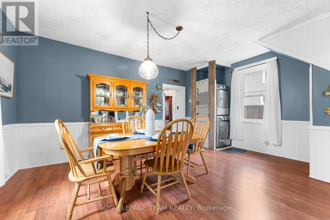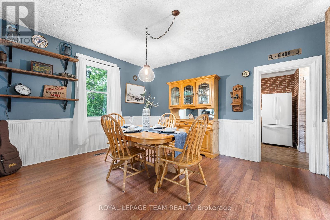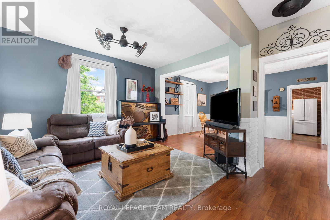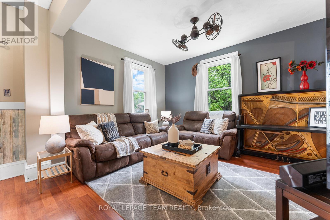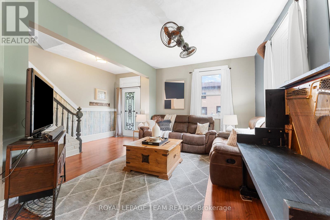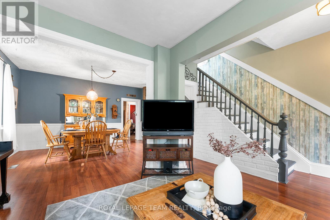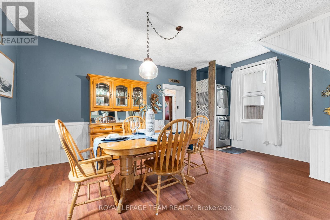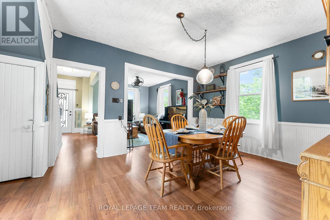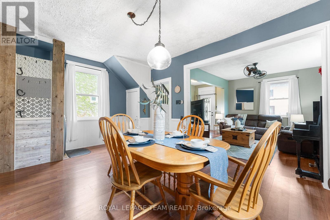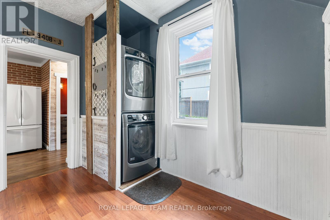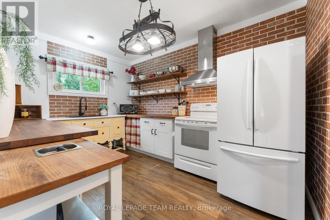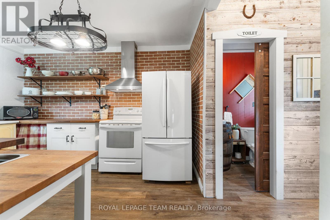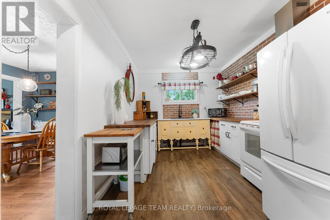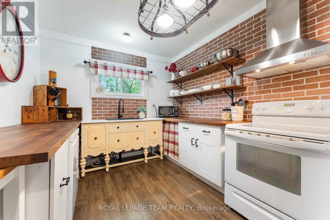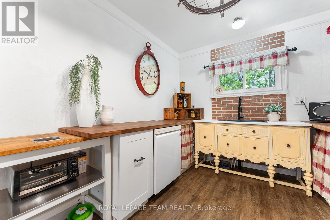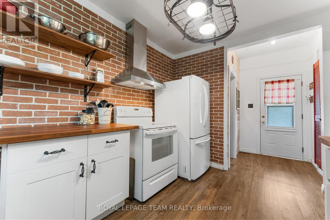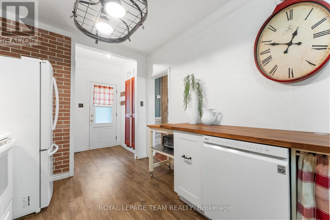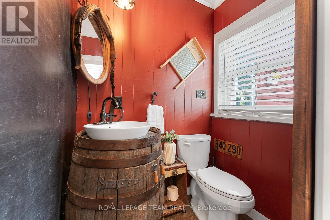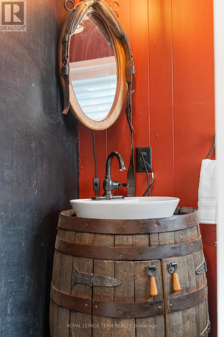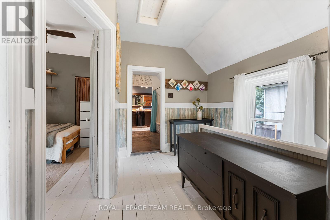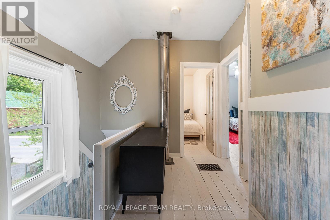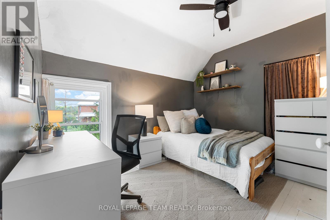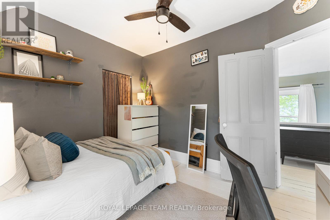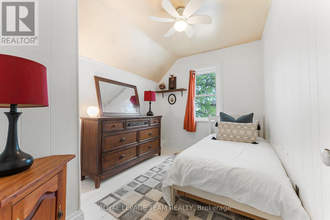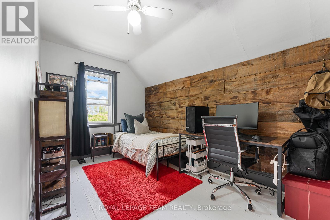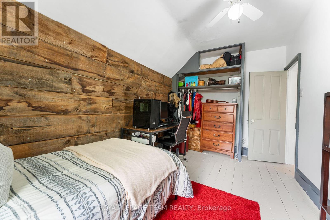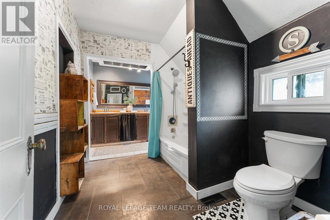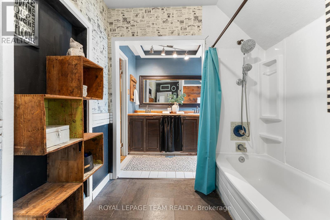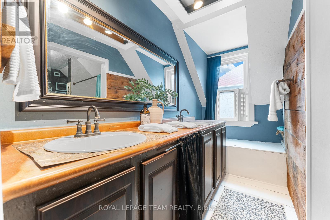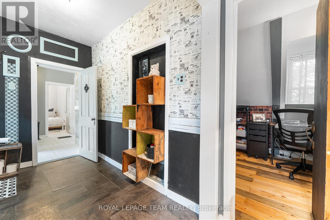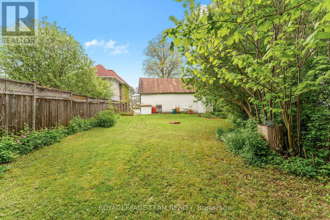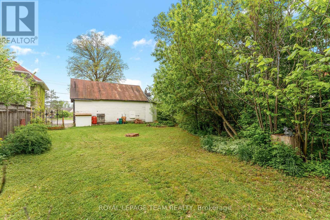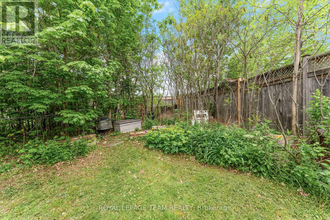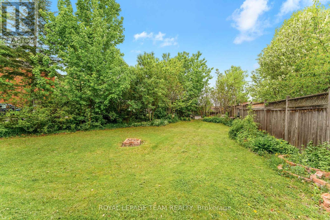3 Bedroom
2 Bathroom
1,100 - 1,500 ft2
Central Air Conditioning
Forced Air
$659,900
Welcome to 378 Donald B. Munro Drive a charming piece of history right in the heart of the village of Carp. Built in 1910, this character-filled home blends old-world charm with everyday comfort.Inside you'll find 3 bedrooms, a full bath, and a handy main floor powder room. The warm, inviting spaces reflect the homes century-old roots while offering plenty of potential to make it your own. Whether you're sipping coffee on the porch or strolling to the nearby market and local shops, you'll love the small-town vibe and tight-knit community that makes Carp so special. This is your chance to own a true classic in a village thats full of heart! Step into a kitchen where history and heart come together. Whether hosting a cozy dinner with friends or a quiet night in, this open-concept living/dining room offers the perfect backdrop. Take the hardwood stairs to the 2nd level to find 3 bedrooms, a 5pc main bath + a home office. Situated on an expansive yard with mature trees. Zoned VM (Village Mainstreet) which allows a wide variety of commercial, leisure, institutional and residential uses. (id:35885)
Property Details
|
MLS® Number
|
X12165657 |
|
Property Type
|
Single Family |
|
Community Name
|
9101 - Carp |
|
Features
|
Carpet Free |
|
Parking Space Total
|
3 |
|
Structure
|
Porch, Barn |
Building
|
Bathroom Total
|
2 |
|
Bedrooms Above Ground
|
3 |
|
Bedrooms Total
|
3 |
|
Age
|
100+ Years |
|
Appliances
|
Dishwasher, Dryer, Hood Fan, Water Heater, Stove, Washer, Window Coverings, Refrigerator |
|
Basement Development
|
Unfinished |
|
Basement Type
|
N/a (unfinished) |
|
Construction Style Attachment
|
Detached |
|
Cooling Type
|
Central Air Conditioning |
|
Exterior Finish
|
Wood |
|
Foundation Type
|
Block, Stone |
|
Half Bath Total
|
1 |
|
Heating Fuel
|
Natural Gas |
|
Heating Type
|
Forced Air |
|
Stories Total
|
2 |
|
Size Interior
|
1,100 - 1,500 Ft2 |
|
Type
|
House |
|
Utility Water
|
Municipal Water |
Parking
Land
|
Acreage
|
No |
|
Sewer
|
Sanitary Sewer |
|
Size Depth
|
100 Ft |
|
Size Frontage
|
101 Ft |
|
Size Irregular
|
101 X 100 Ft |
|
Size Total Text
|
101 X 100 Ft |
|
Zoning Description
|
Vm - Village Mainstreet |
Rooms
| Level |
Type |
Length |
Width |
Dimensions |
|
Second Level |
Primary Bedroom |
3.48 m |
2.9 m |
3.48 m x 2.9 m |
|
Second Level |
Bedroom |
2.48 m |
4.4 m |
2.48 m x 4.4 m |
|
Second Level |
Bedroom |
3.35 m |
2.59 m |
3.35 m x 2.59 m |
|
Main Level |
Kitchen |
2.83 m |
3.87 m |
2.83 m x 3.87 m |
|
Main Level |
Living Room |
4.17 m |
4.18 m |
4.17 m x 4.18 m |
|
Main Level |
Dining Room |
4.46 m |
3.7 m |
4.46 m x 3.7 m |
https://www.realtor.ca/real-estate/28350112/378-donald-b-munro-drive-ottawa-9101-carp
