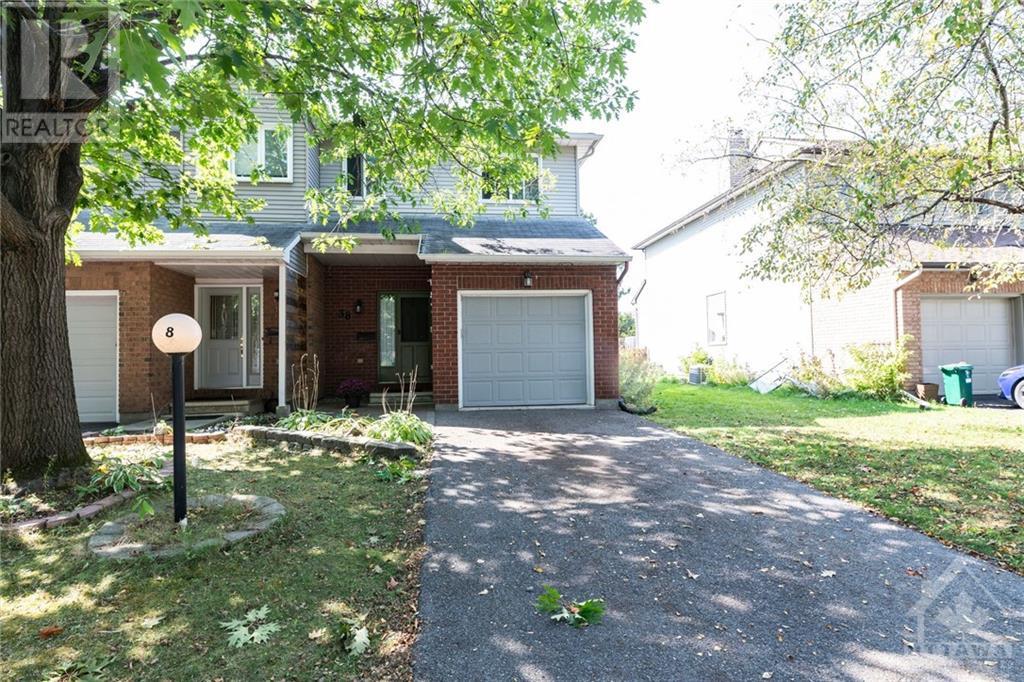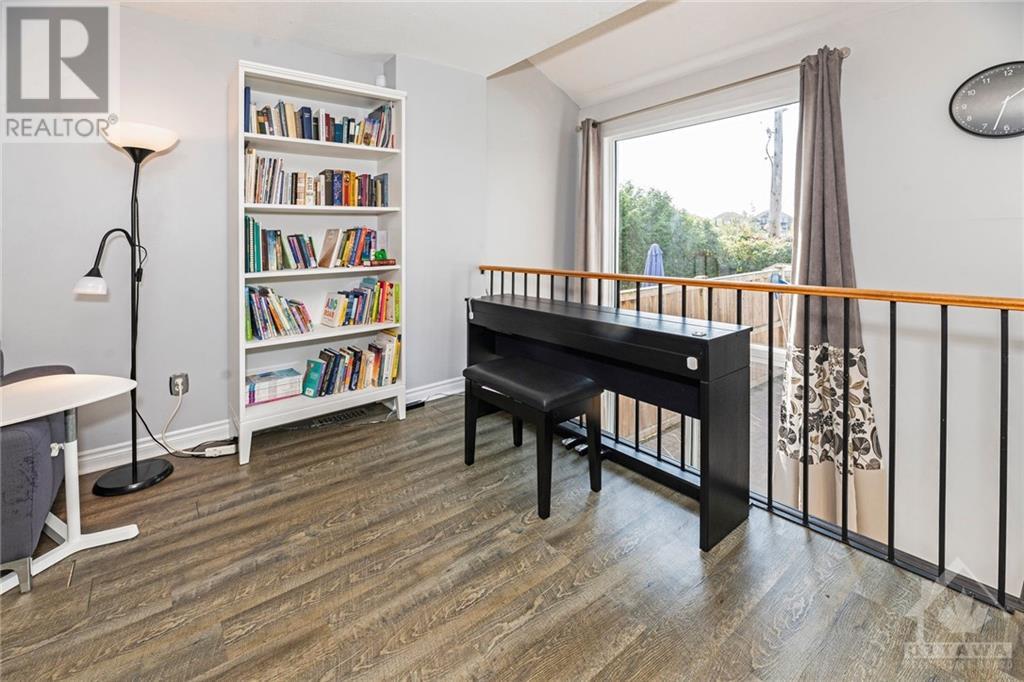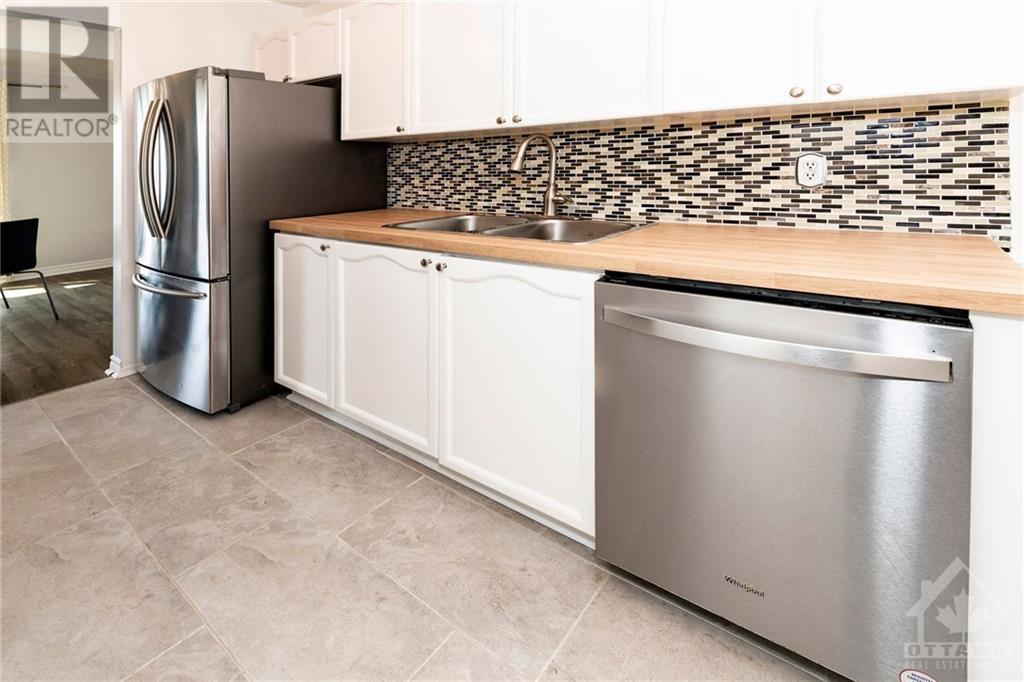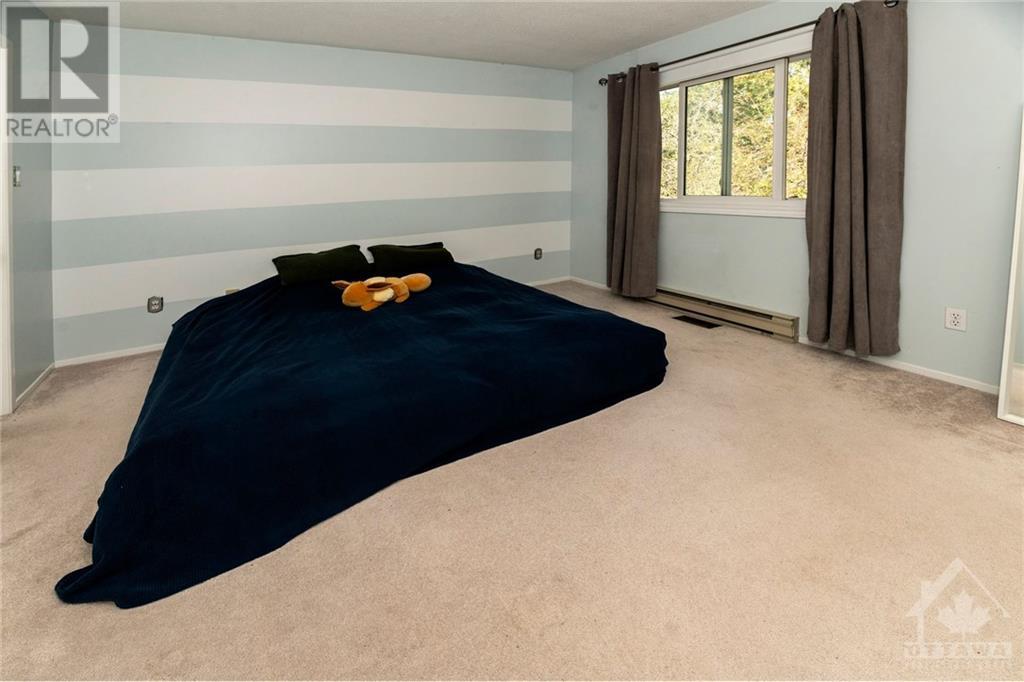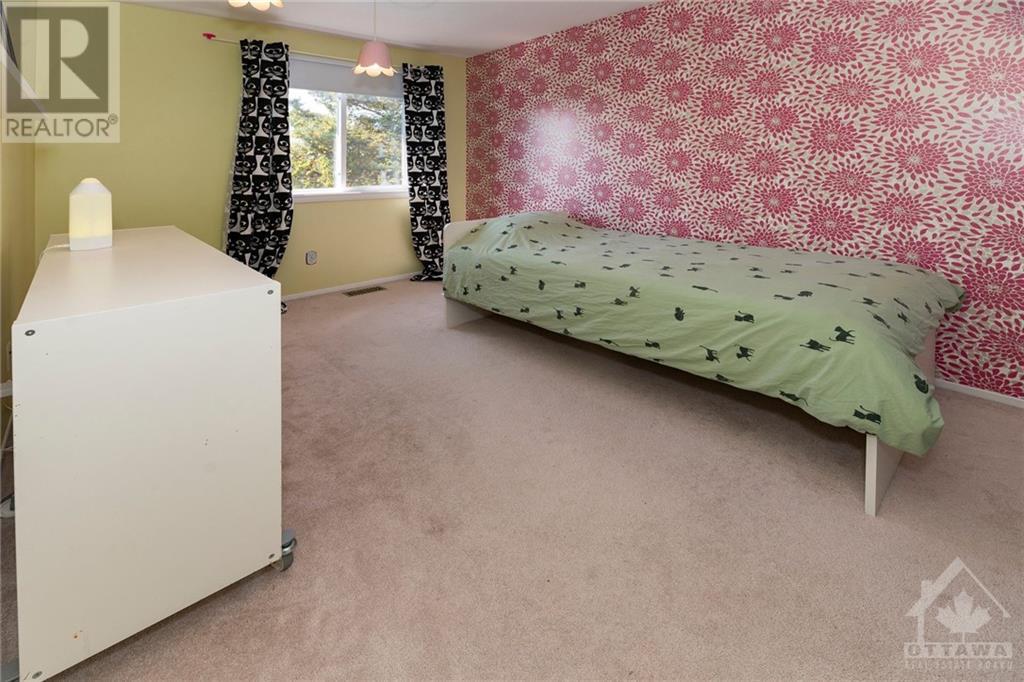3 Bedroom
3 Bathroom
Above Ground Pool
Central Air Conditioning
Forced Air
$579,900
Beautiful 3-bedroom, 3-bathroom end-unit townhouse with its own driveway on a quiet crescent that backs onto a cul-de-sac with no rear neighbors! This home boast well renovated kitchen, spacious living room stainless steel appliances, spacious bedrooms and basement with very big bright windows, interlocking, deck, fence, above-ground pool, and more! The spacious finished basement offers a cozy family room with a gas fireplace and plenty of storage. Enjoy the privacy of a fenced yard with no rear neighbors and an above-ground pool, ideal for family barbecues and summer gatherings! Walking distance to schools, parks, bike paths, shopping, public transportation, and restaurants. Just minutes from the 416 and Hunt Club Road, making commuting a breeze. (id:35885)
Property Details
|
MLS® Number
|
1410767 |
|
Property Type
|
Single Family |
|
Neigbourhood
|
Barrhaven/Cedargrove/Fraserdal |
|
Features
|
Automatic Garage Door Opener |
|
ParkingSpaceTotal
|
3 |
|
PoolType
|
Above Ground Pool |
Building
|
BathroomTotal
|
3 |
|
BedroomsAboveGround
|
3 |
|
BedroomsTotal
|
3 |
|
Appliances
|
Refrigerator, Dishwasher, Dryer, Hood Fan, Stove, Washer, Alarm System, Blinds |
|
BasementDevelopment
|
Finished |
|
BasementType
|
Full (finished) |
|
ConstructedDate
|
1990 |
|
CoolingType
|
Central Air Conditioning |
|
ExteriorFinish
|
Brick, Siding |
|
Fixture
|
Drapes/window Coverings |
|
FlooringType
|
Wall-to-wall Carpet, Tile, Vinyl |
|
FoundationType
|
Poured Concrete |
|
HalfBathTotal
|
1 |
|
HeatingFuel
|
Natural Gas |
|
HeatingType
|
Forced Air |
|
StoriesTotal
|
2 |
|
Type
|
Row / Townhouse |
|
UtilityWater
|
Municipal Water |
Parking
|
Attached Garage
|
|
|
Inside Entry
|
|
|
Surfaced
|
|
Land
|
Acreage
|
No |
|
Sewer
|
Municipal Sewage System |
|
SizeDepth
|
113 Ft ,10 In |
|
SizeFrontage
|
30 Ft ,3 In |
|
SizeIrregular
|
30.25 Ft X 113.87 Ft |
|
SizeTotalText
|
30.25 Ft X 113.87 Ft |
|
ZoningDescription
|
Residential |
Rooms
| Level |
Type |
Length |
Width |
Dimensions |
|
Second Level |
Bedroom |
|
|
11'9" x 9'0" |
|
Second Level |
Bedroom |
|
|
11'9" x 8'5" |
|
Second Level |
Primary Bedroom |
|
|
13'8" x 12'0" |
|
Second Level |
4pc Bathroom |
|
|
Measurements not available |
|
Second Level |
4pc Ensuite Bath |
|
|
Measurements not available |
|
Basement |
Library |
|
|
Measurements not available |
|
Basement |
Storage |
|
|
Measurements not available |
|
Basement |
Family Room/fireplace |
|
|
18'5" x 18'5" |
|
Main Level |
Foyer |
|
|
Measurements not available |
|
Main Level |
Dining Room |
|
|
11'0" x 8'7" |
|
Main Level |
Kitchen |
|
|
8'3" x 8'0" |
|
Main Level |
Partial Bathroom |
|
|
Measurements not available |
|
Main Level |
Eating Area |
|
|
10'0" x 7'4" |
|
Main Level |
Living Room |
|
|
15'0" x 10'5" |
https://www.realtor.ca/real-estate/27449152/38-armadale-crescent-ottawa-barrhavencedargrovefraserdal


