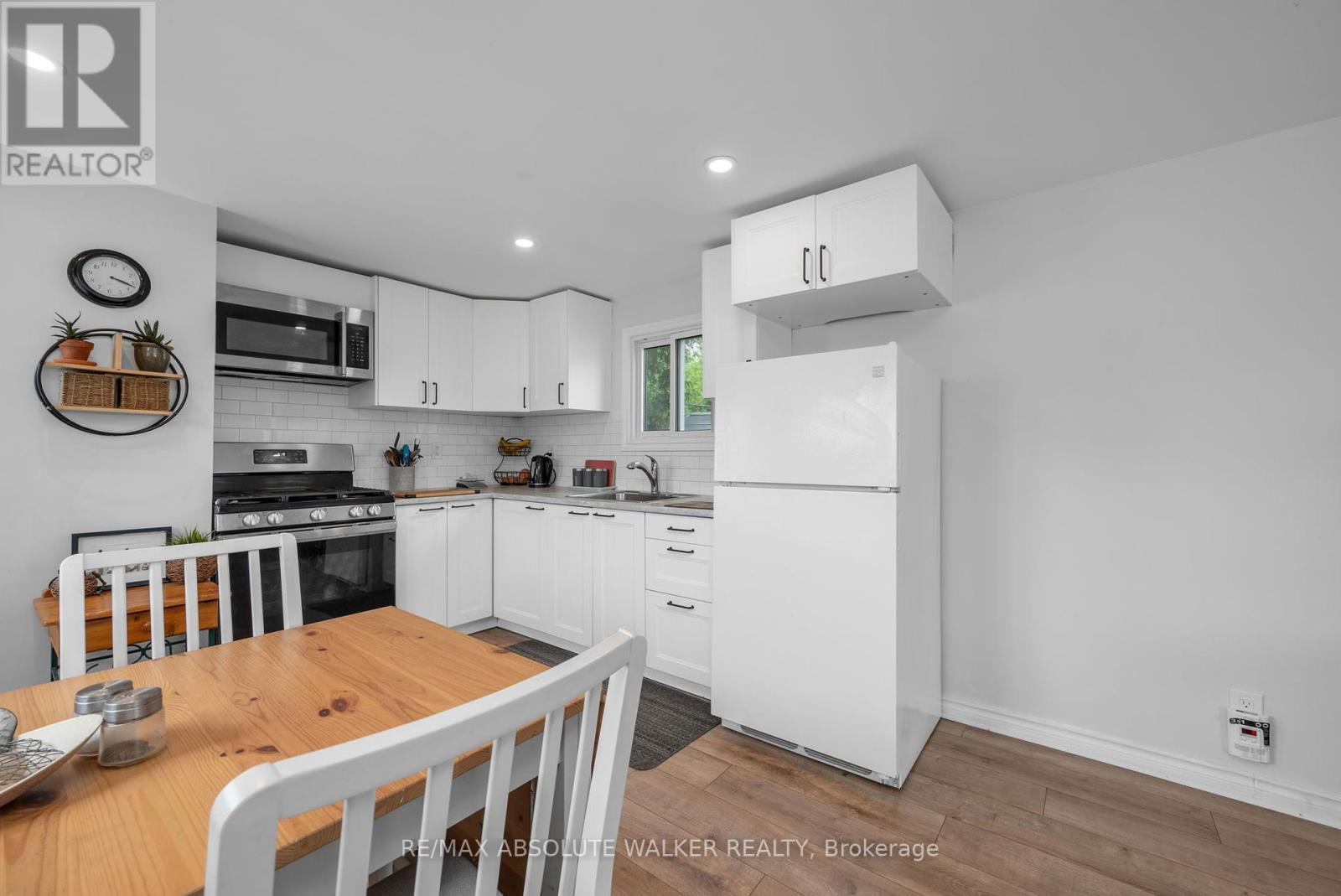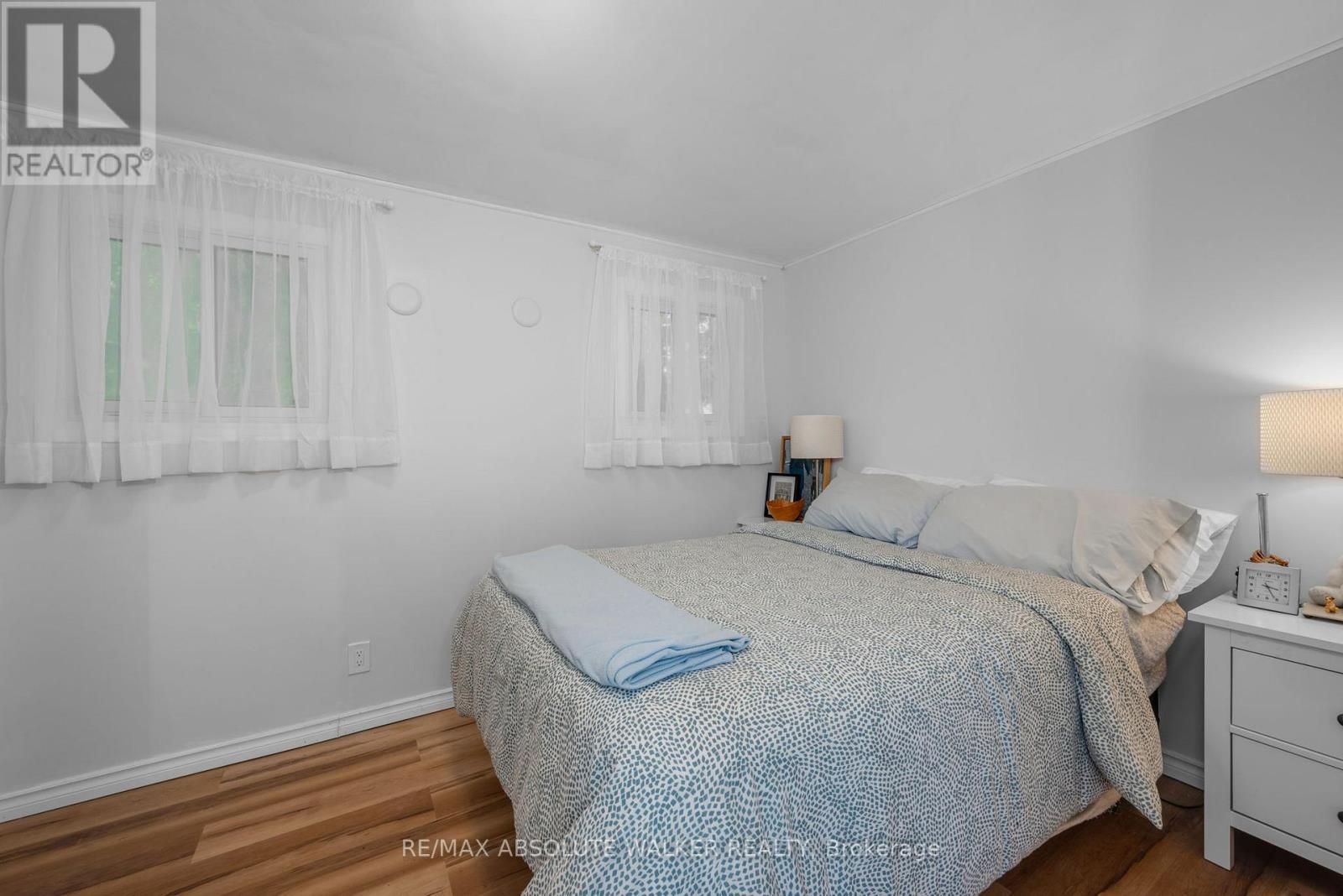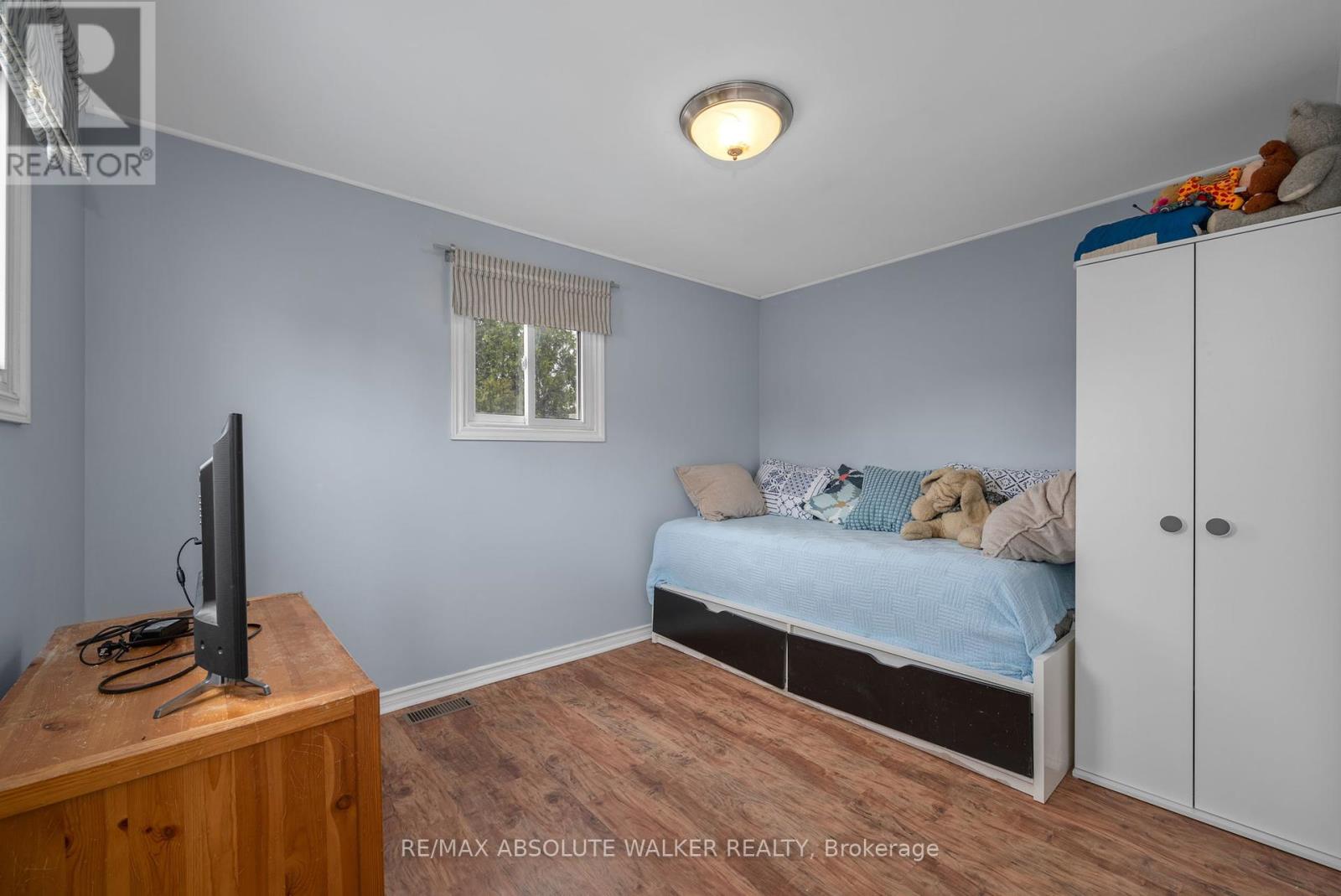2 Bedroom
1 Bathroom
700 - 1,100 ft2
Bungalow
Forced Air
$225,000
Discover the perfect blend of style and functionality in this beautifully updated mobile home, nestled in the highly sought-after community of Bellwood Estates. Designed with a bright andopen layout, this home seamlessly connects the living, dining, and kitchen areasideal forcomfortable, everyday living.The spacious living room is filled with natural light from large windows, creating a warm andinviting atmosphere. The redesigned kitchen, completed in 2021, features sleek modern cabinetryand ample counter space, making meal prep both easy and enjoyable. The adjacent dining area is perfectly positioned for casual meals and family time.You'll find a generously sized primary bedroom along with one additional well-proportioned bedroom and a full bathroom, offering practical living space for a variety of needs.Set on a private corner lot, the exterior offers ample space for gardening and is surrounded by mature greenery, providing a peaceful and private setting. A double car laneway adds convenient off-street parking.This thoughtfully maintained bungalow-style modular home offers comfort, privacy, and a strong sense of community in one of the west ends most desirable locations. (id:35885)
Property Details
|
MLS® Number
|
X12175519 |
|
Property Type
|
Single Family |
|
Community Name
|
7803 - Bells Corners |
|
Parking Space Total
|
2 |
|
Structure
|
Deck |
Building
|
Bathroom Total
|
1 |
|
Bedrooms Above Ground
|
2 |
|
Bedrooms Total
|
2 |
|
Appliances
|
Dishwasher, Dryer, Stove, Washer, Refrigerator |
|
Architectural Style
|
Bungalow |
|
Construction Style Other
|
Manufactured |
|
Exterior Finish
|
Vinyl Siding |
|
Heating Fuel
|
Natural Gas |
|
Heating Type
|
Forced Air |
|
Stories Total
|
1 |
|
Size Interior
|
700 - 1,100 Ft2 |
|
Type
|
Modular |
|
Utility Water
|
Municipal Water |
Parking
Land
|
Acreage
|
No |
|
Sewer
|
Sanitary Sewer |
Rooms
| Level |
Type |
Length |
Width |
Dimensions |
|
Main Level |
Living Room |
3.4 m |
4.6 m |
3.4 m x 4.6 m |
|
Main Level |
Kitchen |
3.4 m |
3.18 m |
3.4 m x 3.18 m |
|
Main Level |
Primary Bedroom |
2.59 m |
3.99 m |
2.59 m x 3.99 m |
|
Main Level |
Bedroom |
2.69 m |
3.4 m |
2.69 m x 3.4 m |
https://www.realtor.ca/real-estate/28371659/38-ash-street-ottawa-7803-bells-corners























