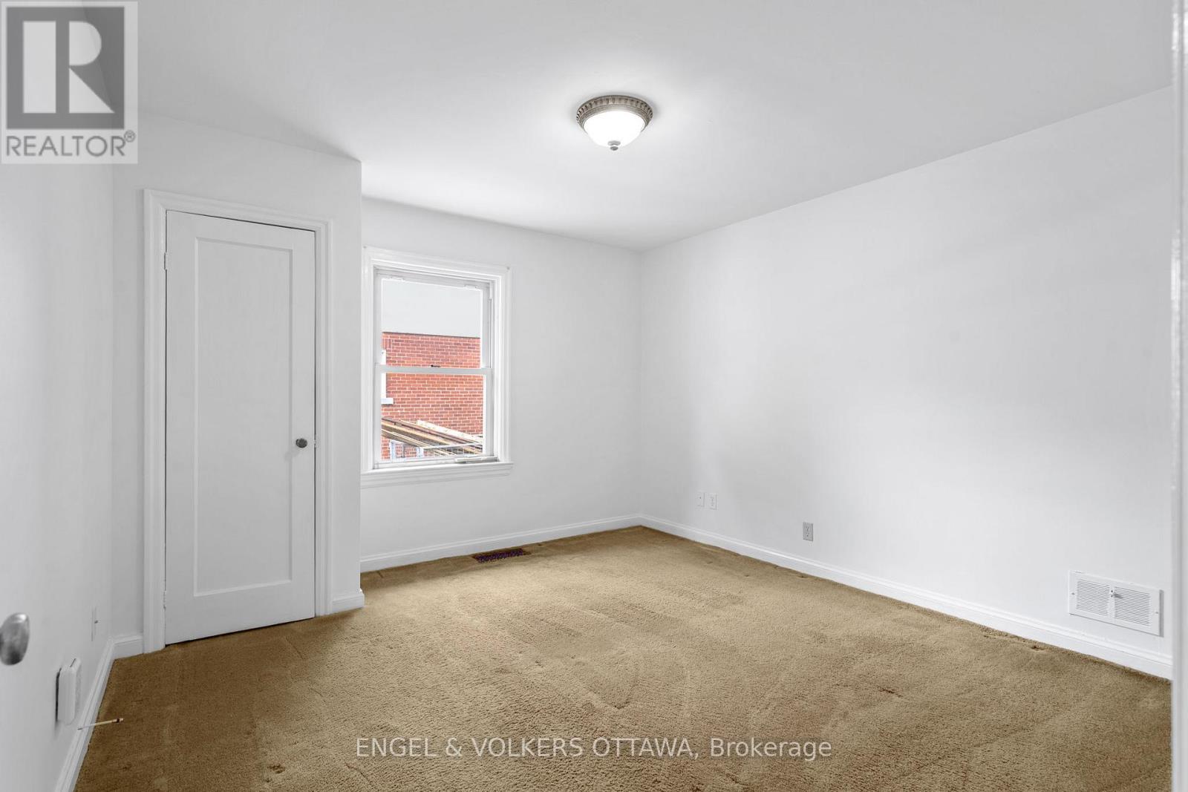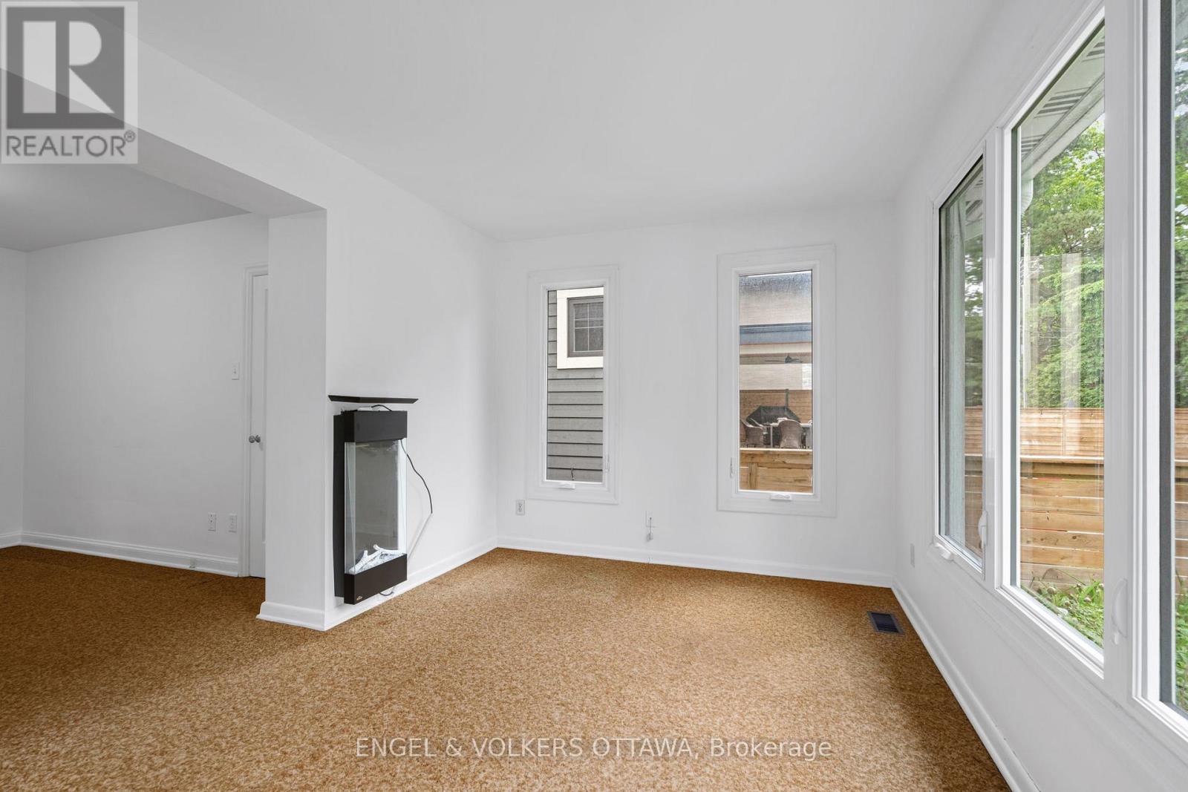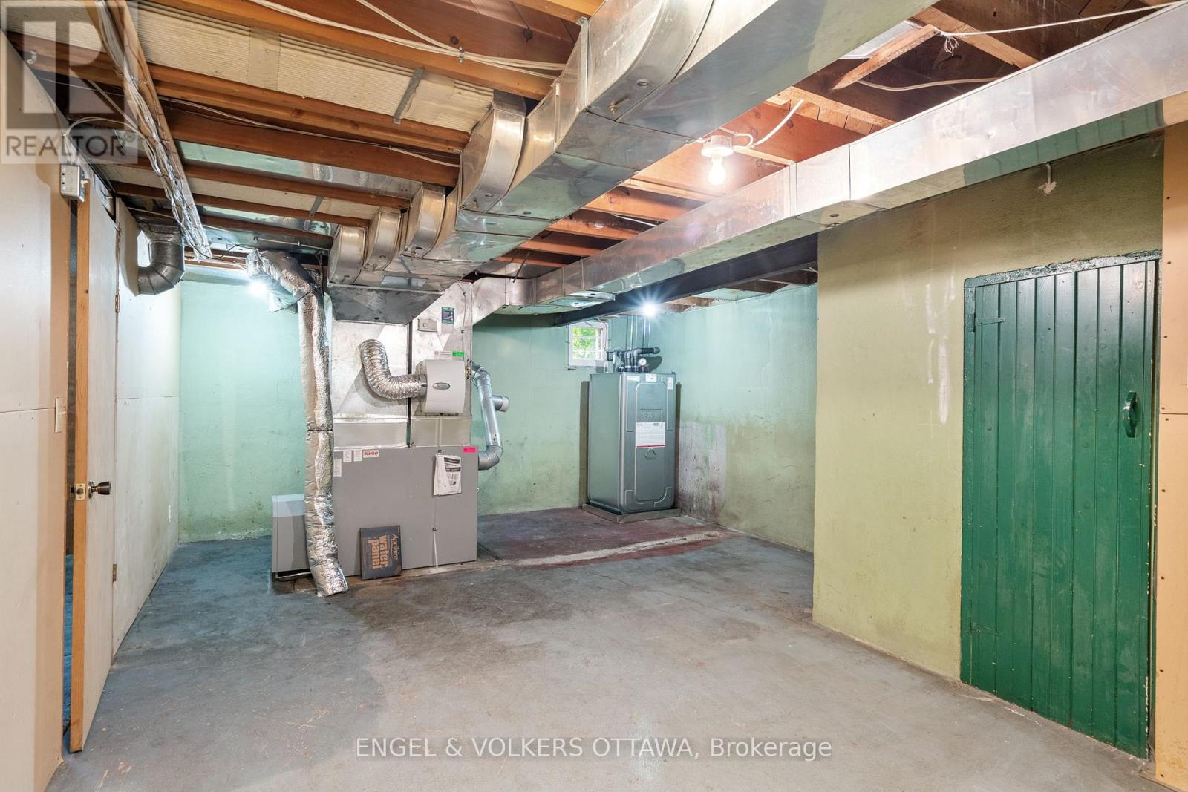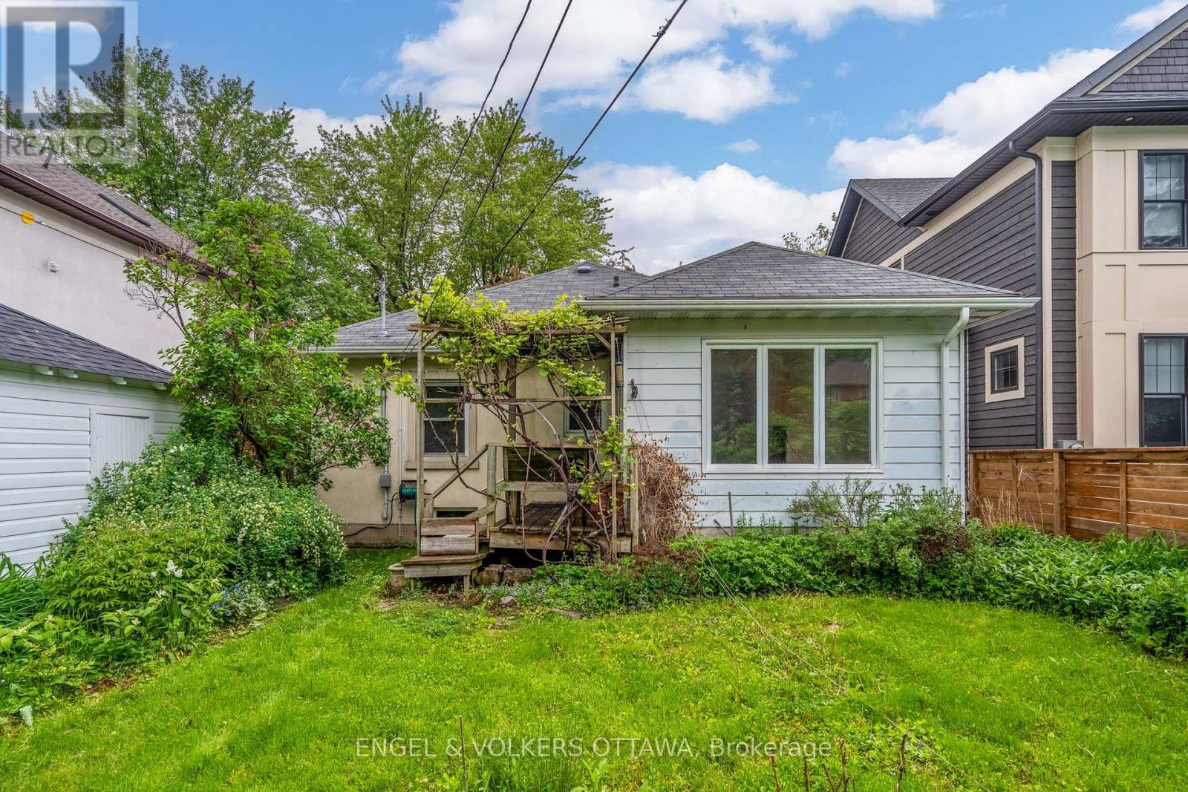3 Bedroom
2 Bathroom
1,100 - 1,500 ft2
Bungalow
Fireplace
Wall Unit
Forced Air
$859,900
OPEN HOUSE SUNDAY JUNE 8th 2-4 pm Nestled in the heart of one of Ottawa's most cherished communities, this charming 3-bedroom bungalow offers the rare opportunity to own a piece of Rideau Gardens in Old Ottawa South. Set on a generous 50 x 127 ft lot (irregular, short side 114 ft), this home boasts a well-maintained exterior with modern EIFS stucco, newer windows, roof, and updated mechanical systems, giving you peace of mind and a solid foundation for the future. The home features a detached single garage and a spacious backyard with room to expand, garden, or simply relax under mature trees. Inside, you'll find freshly painted rooms and original hardwood hidden beneath the carpet just waiting to be uncovered and restored. It's a canvas ready for your vision to create your forever home. But what truly sets this property apart is the neighborhood. This A+ location is steps to the Rideau River, Canal, parks, bike paths, top-rated schools, and the shops and cafés of Old Ottawa South and the Glebe. With a strong sense of community and tree-lined streets where homes rarely become available, this is the kind of address people move to and never want to leave. Whether you're looking to move in and enjoy or renovate and personalize, this is an exceptional opportunity in one of Ottawa's most desirable enclaves. Any offers to be presented at 3 pm on Monday, June 9th, 2025, no pre-emptive offers as per form 244. (id:35885)
Open House
This property has open houses!
Starts at:
2:00 pm
Ends at:
4:00 pm
Property Details
|
MLS® Number
|
X12195010 |
|
Property Type
|
Single Family |
|
Community Name
|
4404 - Old Ottawa South/Rideau Gardens |
|
Equipment Type
|
Water Heater |
|
Features
|
Irregular Lot Size |
|
Parking Space Total
|
4 |
|
Rental Equipment Type
|
Water Heater |
Building
|
Bathroom Total
|
2 |
|
Bedrooms Above Ground
|
3 |
|
Bedrooms Total
|
3 |
|
Appliances
|
Dishwasher, Dryer, Hood Fan, Stove, Washer, Window Coverings, Refrigerator |
|
Architectural Style
|
Bungalow |
|
Basement Development
|
Finished |
|
Basement Type
|
Full (finished) |
|
Construction Style Attachment
|
Detached |
|
Cooling Type
|
Wall Unit |
|
Fireplace Present
|
Yes |
|
Fireplace Total
|
1 |
|
Foundation Type
|
Poured Concrete |
|
Heating Fuel
|
Oil |
|
Heating Type
|
Forced Air |
|
Stories Total
|
1 |
|
Size Interior
|
1,100 - 1,500 Ft2 |
|
Type
|
House |
|
Utility Water
|
Municipal Water |
Parking
Land
|
Acreage
|
No |
|
Sewer
|
Sanitary Sewer |
|
Size Depth
|
114 Ft ,7 In |
|
Size Frontage
|
50 Ft |
|
Size Irregular
|
50 X 114.6 Ft ; Long Side 127 Ft |
|
Size Total Text
|
50 X 114.6 Ft ; Long Side 127 Ft |
Rooms
| Level |
Type |
Length |
Width |
Dimensions |
|
Basement |
Other |
3.21 m |
4.6 m |
3.21 m x 4.6 m |
|
Basement |
Utility Room |
9.28 m |
4.59 m |
9.28 m x 4.59 m |
|
Basement |
Other |
1.98 m |
1.1 m |
1.98 m x 1.1 m |
|
Basement |
Recreational, Games Room |
9.28 m |
3.62 m |
9.28 m x 3.62 m |
|
Basement |
Bathroom |
2.59 m |
2.69 m |
2.59 m x 2.69 m |
|
Main Level |
Foyer |
1.23 m |
1.67 m |
1.23 m x 1.67 m |
|
Main Level |
Living Room |
3.69 m |
4.59 m |
3.69 m x 4.59 m |
|
Main Level |
Dining Room |
3.81 m |
3.39 m |
3.81 m x 3.39 m |
|
Main Level |
Kitchen |
3.81 m |
3.61 m |
3.81 m x 3.61 m |
|
Main Level |
Bedroom 3 |
4.08 m |
3.08 m |
4.08 m x 3.08 m |
|
Main Level |
Primary Bedroom |
3.69 m |
3.62 m |
3.69 m x 3.62 m |
|
Main Level |
Bedroom 2 |
3.69 m |
3.45 m |
3.69 m x 3.45 m |
|
Main Level |
Bathroom |
1.58 m |
2.39 m |
1.58 m x 2.39 m |
https://www.realtor.ca/real-estate/28413500/38-glencairn-avenue-ottawa-4404-old-ottawa-southrideau-gardens
























































